Exterior Design Ideas with Wood Siding
Refine by:
Budget
Sort by:Popular Today
121 - 140 of 11,058 photos
Item 1 of 3
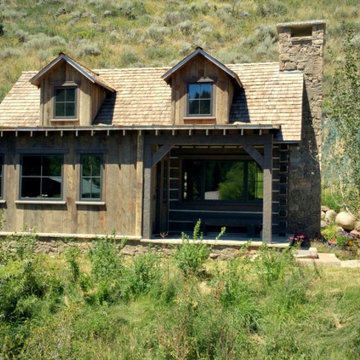
Exterior Elevation of the restored 1930's small fishing cabin.
Photo by Jason Letham
Inspiration for a small country two-storey brown house exterior in Other with wood siding, a gable roof and a shingle roof.
Inspiration for a small country two-storey brown house exterior in Other with wood siding, a gable roof and a shingle roof.
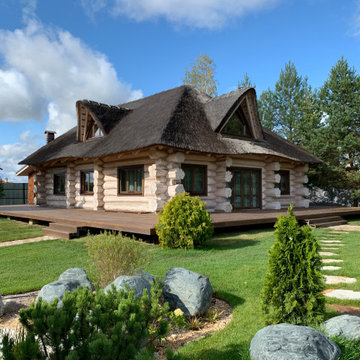
дачный дом из рубленого бревна с камышовой крышей
Inspiration for a large country two-storey beige exterior in Other with wood siding, a green roof and a clipped gable roof.
Inspiration for a large country two-storey beige exterior in Other with wood siding, a green roof and a clipped gable roof.
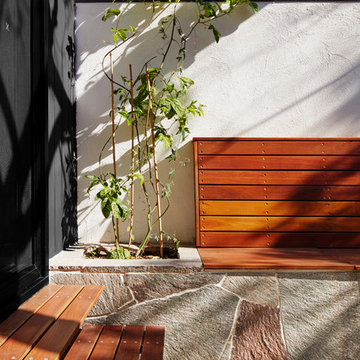
florian grohen
Inspiration for a small midcentury two-storey house exterior in Sydney with wood siding, a flat roof and a metal roof.
Inspiration for a small midcentury two-storey house exterior in Sydney with wood siding, a flat roof and a metal roof.
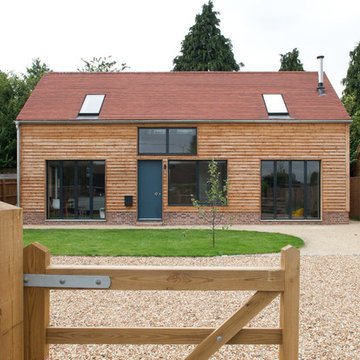
Kristen McCluskie
Mid-sized scandinavian two-storey beige house exterior in Buckinghamshire with wood siding, a gable roof and a tile roof.
Mid-sized scandinavian two-storey beige house exterior in Buckinghamshire with wood siding, a gable roof and a tile roof.
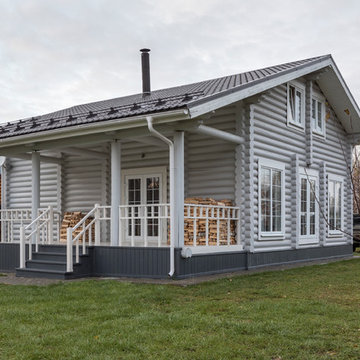
Евгений Кулибаба
Design ideas for a mid-sized country two-storey grey exterior in Moscow with wood siding, a gable roof and a metal roof.
Design ideas for a mid-sized country two-storey grey exterior in Moscow with wood siding, a gable roof and a metal roof.
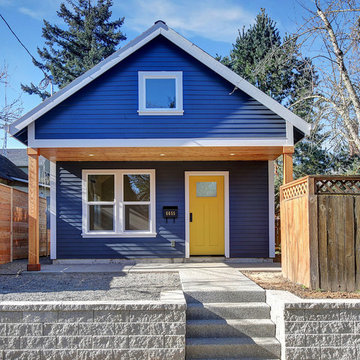
Photo of a small traditional one-storey blue house exterior in Portland with wood siding, a gable roof and a shingle roof.
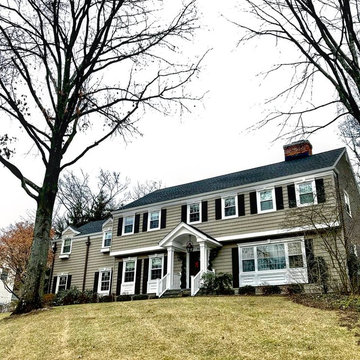
This colonial is totally transformed by new siding, windows, millwork and trim, shutters, and a newly built portico with new entry door.
Mid-sized arts and crafts two-storey brown house exterior in New York with wood siding, a gable roof and a shingle roof.
Mid-sized arts and crafts two-storey brown house exterior in New York with wood siding, a gable roof and a shingle roof.
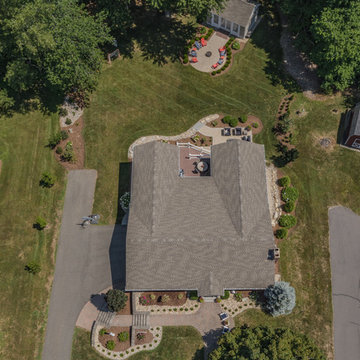
The cottage style exterior of this newly remodeled ranch in Connecticut, belies its transitional interior design. The exterior of the home features wood shingle siding along with pvc trim work, a gently flared beltline separates the main level from the walk out lower level at the rear. Also on the rear of the house where the addition is most prominent there is a cozy deck, with maintenance free cable railings, a quaint gravel patio, and a garden shed with its own patio and fire pit gathering area.
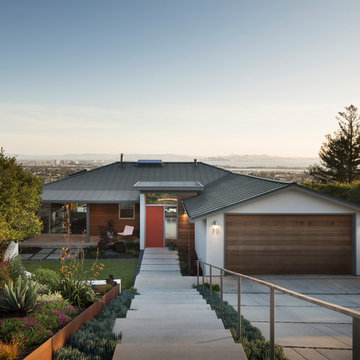
Update of a California Ranch-style home with cedar wood and stucco siding, metal roof and contemporary landscaping and paving. Built by Live Oak Construction, landscape design by Fiddlehead Gardens, photos by Paul Dyer Photography.
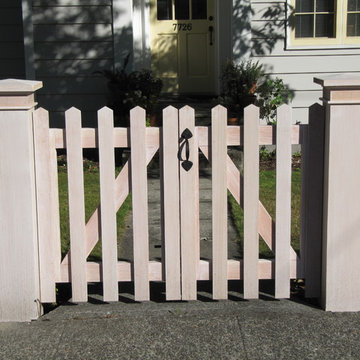
New gates at sidewalk have latch set and strap hinges. Pickets are 36" high and 2.75" wide, made by ripping a 1 x 6 in half. Spacing between pickets is generally 2.75".
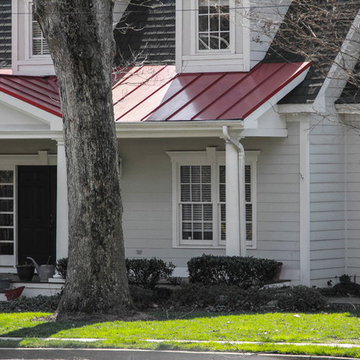
Metal, primarily thought of as a low-slope roofing material, has been found to be a durable roofing alternative for home and building owners with steep-slope roofs.
Metal panels are the most long-lasting options.
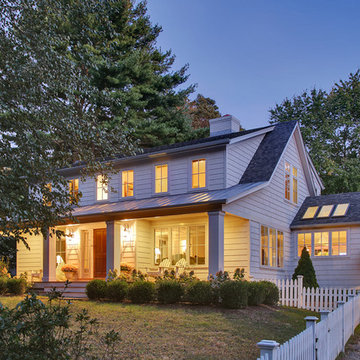
Inspiration for a mid-sized traditional two-storey white exterior in New York with wood siding and a gable roof.
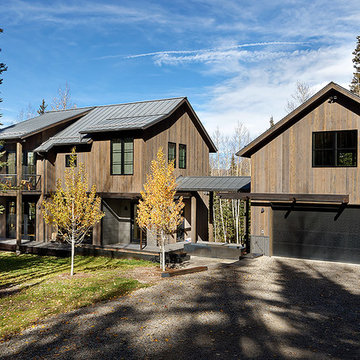
Where: Colorado
What: Residential
Product: ranchwood™ color: Southern
Solution: Wire Brushed, Shiplap, fascia, soffit
This Colorado home feature's Montana Timber Products prefinished rustic ranchwood™ siding, featuring Wire Brushed texture in the color Southern, applied as fascia and soffit.
ranchwood™ is Montana Timber Products' flagship rustic natural wood siding, a reclaimed barn wood alternative that is milled from new, rough stock, kiln dried, chemical free wood.
ranchwood™ is put through a texturizing and coloring process that creates aesthetically beautiful rustic wood siding and authentic reclaimed barn wood and reclaimed lumber alternatives.
Typically less expensive than authentic reclaimed barn wood, ranchwood™ offers uncompromising rustic wood beauty.
Circle Sawn and Wire Brushed are Montana Timber Products' common cedar siding texturizing options.
The Circle Sawn texture commonly seen on rustic reclaimed barn wood is created from the large circular saw blades used in more traditional milling practices.
The Wire Brushed option adds physical and aesthetic depth to the wood grain.
In addition to the aesthetic beauty added from the texturing process, greater surface area is created, which allows the Seal-Once, a 100% NO VOC waterproofer with a 10 year limited warranty against water ingress and safe for interior and exterior use, pets and children.
If environmentally friendly and the renewable aspect of natural wood siding is important to you, be sure to do your homework when choosing your siding, flooring, interior accents, trim, beams, timbers, or other wood siding products. Some companies choose to use degenerative chemicals to achieve the desired look and texture of rustic wood siding. This is not the case with Montana Timber Products.
Vintage wood, reclaimed barn wood and reclaimed barn wood alternatives are very popular building materials due to their aesthetic beauty, traditional look, and chemical free finish.
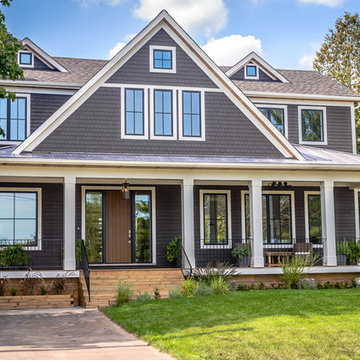
Photo of a large transitional two-storey grey exterior in Toronto with wood siding and a gable roof.
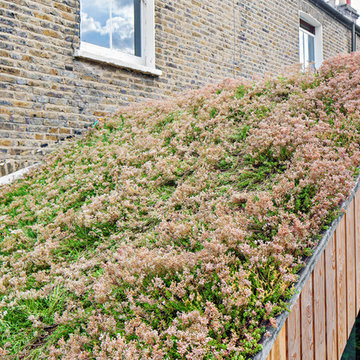
Jan Piotrowicz
This is an example of a small contemporary one-storey brown exterior in London with wood siding and a gable roof.
This is an example of a small contemporary one-storey brown exterior in London with wood siding and a gable roof.
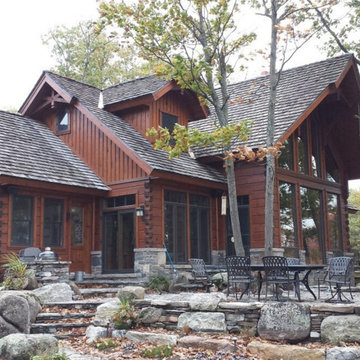
Photo of a mid-sized arts and crafts two-storey brown exterior in Boston with wood siding and a gable roof.
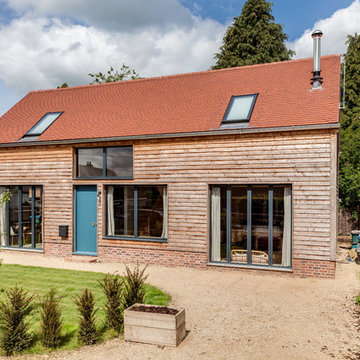
Simon Maxwell
Photo of a mid-sized scandinavian two-storey exterior in London with wood siding and a gable roof.
Photo of a mid-sized scandinavian two-storey exterior in London with wood siding and a gable roof.
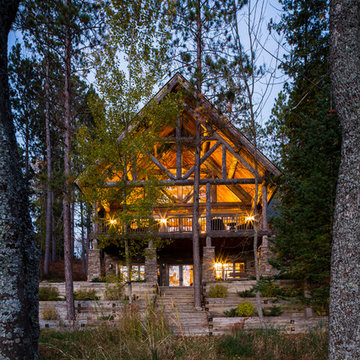
Photographer: David Lewinski
This is an example of a mid-sized country two-storey brown exterior in Detroit with wood siding and a gable roof.
This is an example of a mid-sized country two-storey brown exterior in Detroit with wood siding and a gable roof.
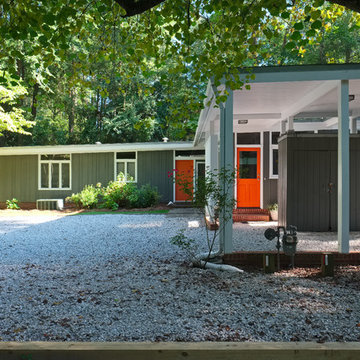
Matt Hall
Photo of a mid-sized midcentury one-storey green exterior in Atlanta with wood siding and a flat roof.
Photo of a mid-sized midcentury one-storey green exterior in Atlanta with wood siding and a flat roof.
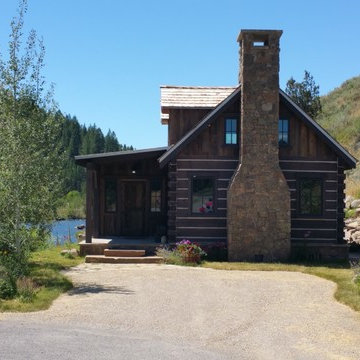
Exterior Elevation of the restored 1930's small fishing cabin.
Photo by Jason Letham
Photo of a small country two-storey brown exterior in Other with wood siding.
Photo of a small country two-storey brown exterior in Other with wood siding.
Exterior Design Ideas with Wood Siding
7