Exterior Design Ideas with Wood Siding
Refine by:
Budget
Sort by:Popular Today
181 - 200 of 11,065 photos
Item 1 of 3
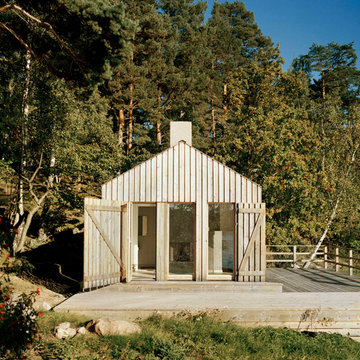
Design ideas for a small scandinavian one-storey beige exterior in Stockholm with wood siding and a gable roof.
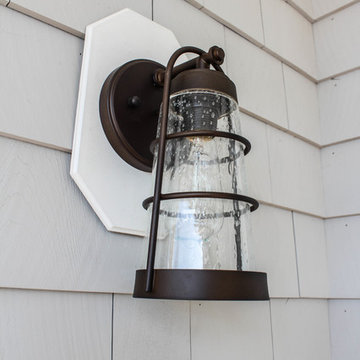
Inspiration for a large beach style three-storey blue exterior in New York with wood siding.
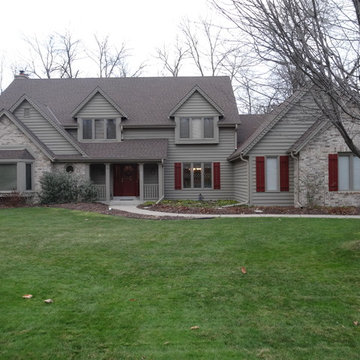
Garrett Martell
Photo of a mid-sized arts and crafts two-storey grey exterior in Milwaukee with wood siding and a gable roof.
Photo of a mid-sized arts and crafts two-storey grey exterior in Milwaukee with wood siding and a gable roof.
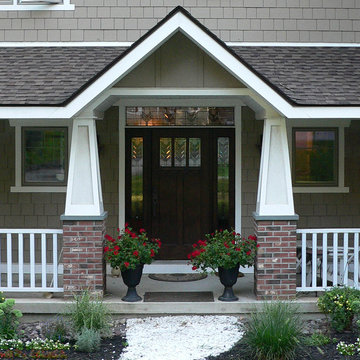
dbp architecture pc
Inspiration for a mid-sized arts and crafts two-storey brown exterior in New York with wood siding and a gambrel roof.
Inspiration for a mid-sized arts and crafts two-storey brown exterior in New York with wood siding and a gambrel roof.
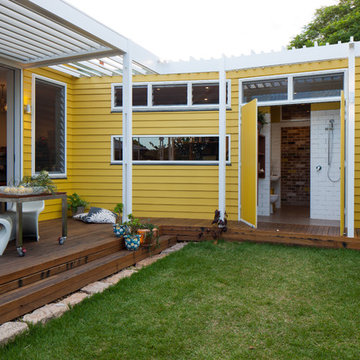
Douglas Frost
This is an example of a small eclectic one-storey yellow exterior in Sydney with wood siding and a flat roof.
This is an example of a small eclectic one-storey yellow exterior in Sydney with wood siding and a flat roof.
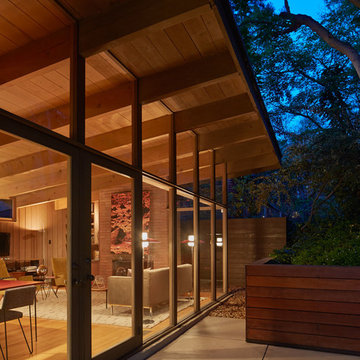
Concrete patio with Ipe wood walls. Floor to ceiling windows and doors to living room with exposed wood beamed ceiling and mid-century modern style furniture, in mid-century-modern home renovation in Berkeley, California - Photo by Bruce Damonte.
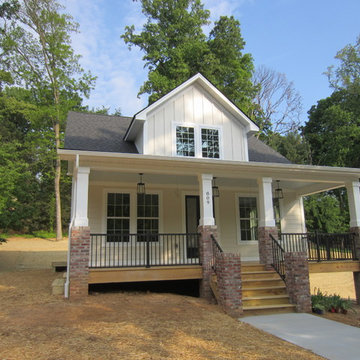
Design ideas for a small traditional one-storey beige exterior in Other with wood siding and a gable roof.
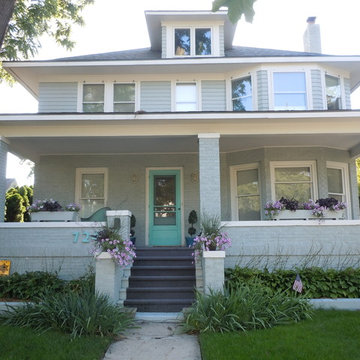
photographer, Leslie Craigie
Mid-sized traditional three-storey grey exterior in Detroit with wood siding.
Mid-sized traditional three-storey grey exterior in Detroit with wood siding.

The large roof overhang shades the windows from the high summer sun but allows winter light to penetrate deep into the interior. The living room and bedroom open up to the outdoors through large glass doors.

To the rear of the house is a dinind kitchen that opens up fully to the rear garden with the master bedroom above, benefiting from a large feature glazed unit set within the dark timber cladding.
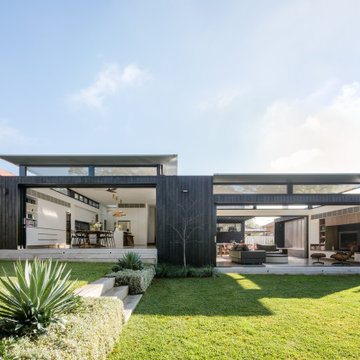
The Open-Plan living extension seamlessly integrates itself into the Natural Environment.
Inspiration for a mid-sized contemporary one-storey black house exterior in Sydney with wood siding, a metal roof and a flat roof.
Inspiration for a mid-sized contemporary one-storey black house exterior in Sydney with wood siding, a metal roof and a flat roof.
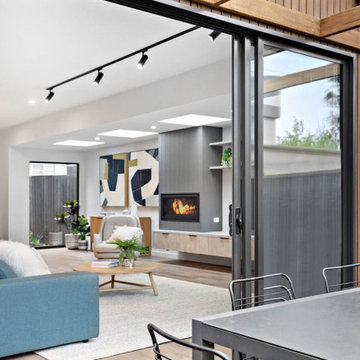
The sliding door enables the continuous flow between indoor and outdoor living space.
Inspiration for a mid-sized contemporary two-storey white house exterior in Melbourne with wood siding, a flat roof and a metal roof.
Inspiration for a mid-sized contemporary two-storey white house exterior in Melbourne with wood siding, a flat roof and a metal roof.
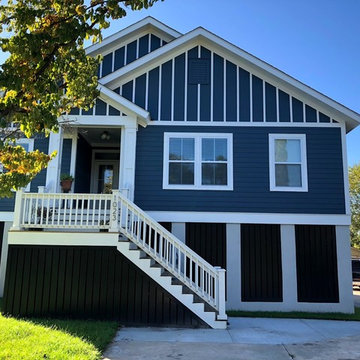
This is an example of a mid-sized beach style two-storey blue house exterior in Charleston with wood siding, a gable roof and a shingle roof.
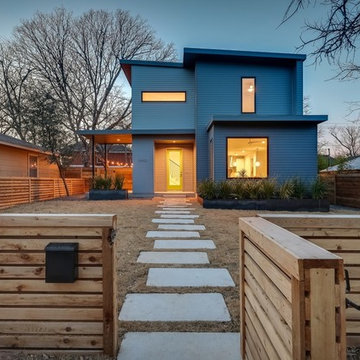
This is an example of a mid-sized midcentury two-storey grey house exterior in Austin with wood siding, a flat roof and a green roof.
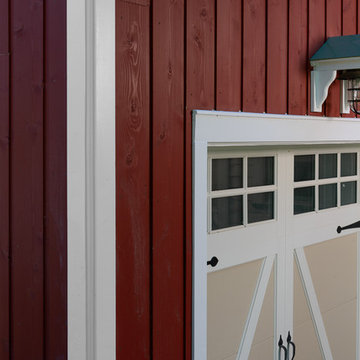
Big red barn with vertically installed 1x10 channel rustic cedar siding.
*******************************************************************
Buffalo Lumber specializes in Custom Milled, Factory Finished Wood Siding and Paneling. We ONLY do real wood.
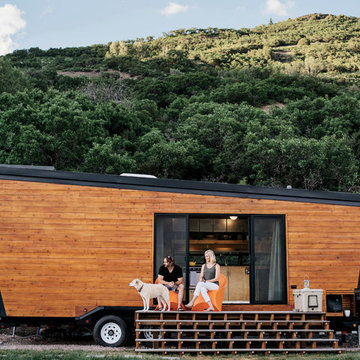
Photo by Benjamin Rasmussen for Dwell Magazine.
Small country one-storey brown exterior in Denver with a flat roof and wood siding.
Small country one-storey brown exterior in Denver with a flat roof and wood siding.
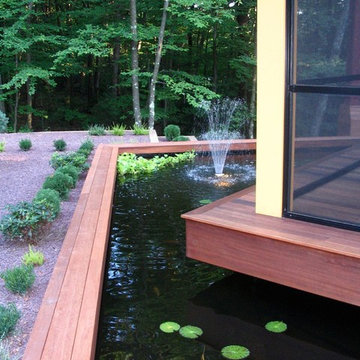
A dining pavilion that floats in the water on the city side of the house and floats in air on the rural side of the house. There is waterfall that runs under the house connecting the orthogonal pond on the city side with the free form pond on the rural side.
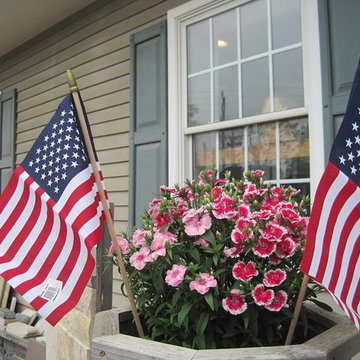
Design ideas for a mid-sized arts and crafts one-storey brown house exterior in New York with wood siding.
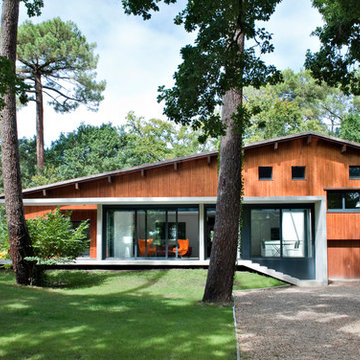
Photo of a large contemporary two-storey brown exterior in Paris with wood siding and a gable roof.
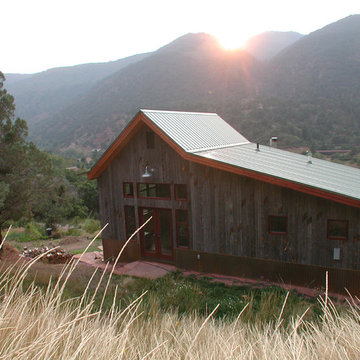
Rear of home from hillside above
Design ideas for a small country three-storey grey exterior in Denver with wood siding and a gable roof.
Design ideas for a small country three-storey grey exterior in Denver with wood siding and a gable roof.
Exterior Design Ideas with Wood Siding
10