Exterior Design Ideas with Wood Siding
Refine by:
Budget
Sort by:Popular Today
141 - 160 of 11,058 photos
Item 1 of 3
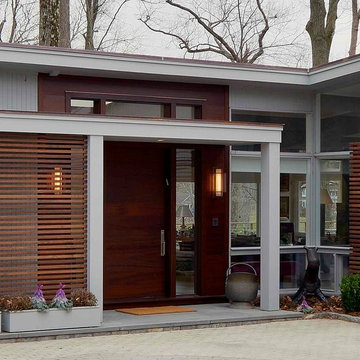
Exterior renovation to existing low sloped roof home. Added cedar slatted wall and new front door and sidelights.
Inspiration for a mid-sized midcentury one-storey grey house exterior in New York with wood siding, a gable roof and a shingle roof.
Inspiration for a mid-sized midcentury one-storey grey house exterior in New York with wood siding, a gable roof and a shingle roof.
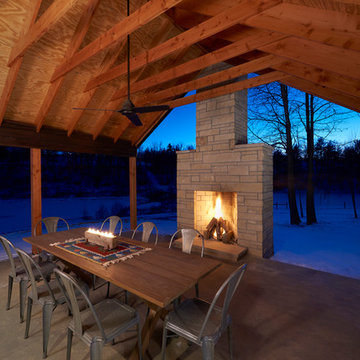
Photography: Hector Corante
Design ideas for a small modern one-storey black exterior in Columbus with wood siding.
Design ideas for a small modern one-storey black exterior in Columbus with wood siding.

This is an example of a small modern one-storey brown exterior in Los Angeles with wood siding, a shed roof and clapboard siding.
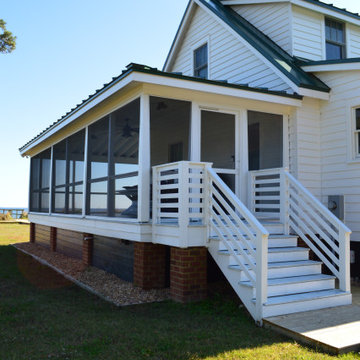
Rear side elevation of Gwynn's Island cottage showing newly installed side porch entry.
This is an example of a mid-sized beach style two-storey white house exterior in Other with wood siding, a gable roof, a metal roof and clapboard siding.
This is an example of a mid-sized beach style two-storey white house exterior in Other with wood siding, a gable roof, a metal roof and clapboard siding.
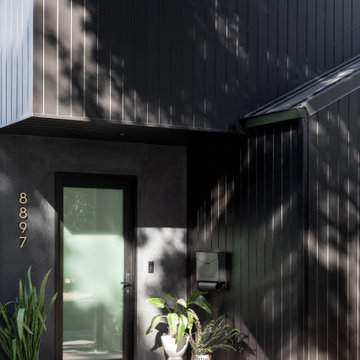
The identity of the exterior architecture is heavy, grounded, dark, and subtly reflective. The gabled geometries stack and shift to clearly identify he modest, covered entry portal.
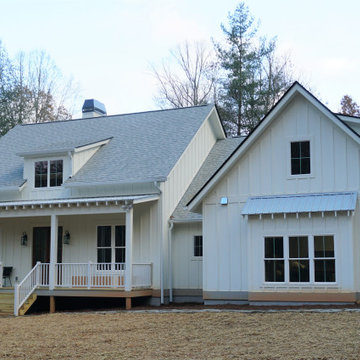
Mid-sized country one-storey white house exterior in Other with wood siding, a gable roof and a mixed roof.
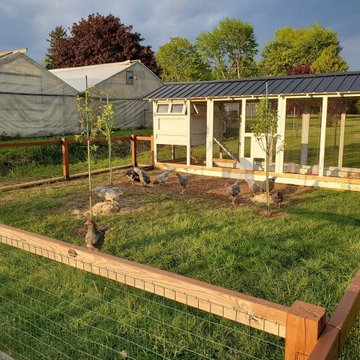
The American Coop is based on the same design as the Carolina chicken coop, but without the bigger investment. It’s the best chicken coop for the best price! We recommend the maximum flock size for an American Coop is up to 16 chickens with free ranging for the standard 6'x12'. This coop is customizable and can be made wider and longer!
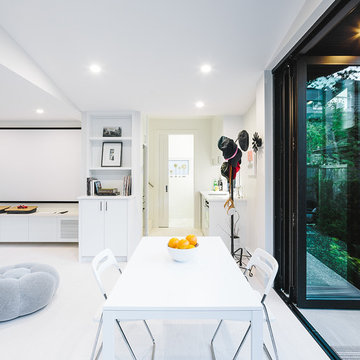
Project Overview:
This project was a new construction laneway house designed by Alex Glegg and built by Eyco Building Group in Vancouver, British Columbia. It uses our Gendai cladding that shows off beautiful wood grain with a blackened look that creates a stunning contrast against their homes trim and its lighter interior. Photos courtesy of Christopher Rollett.
Product: Gendai 1×6 select grade shiplap
Prefinish: Black
Application: Residential – Exterior
SF: 1200SF
Designer: Alex Glegg
Builder: Eyco Building Group
Date: August 2017
Location: Vancouver, BC
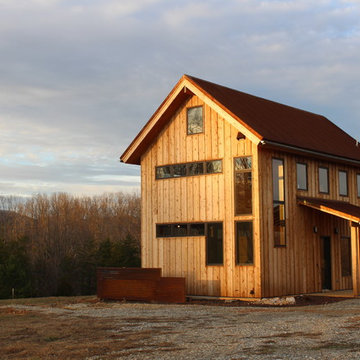
Houghland Architecture
Small country two-storey brown house exterior in Richmond with wood siding, a gable roof and a metal roof.
Small country two-storey brown house exterior in Richmond with wood siding, a gable roof and a metal roof.
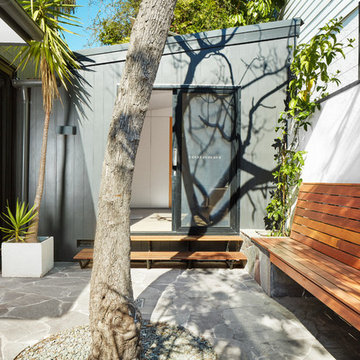
florian grohen
Inspiration for a small midcentury two-storey house exterior in Sydney with wood siding, a flat roof and a metal roof.
Inspiration for a small midcentury two-storey house exterior in Sydney with wood siding, a flat roof and a metal roof.
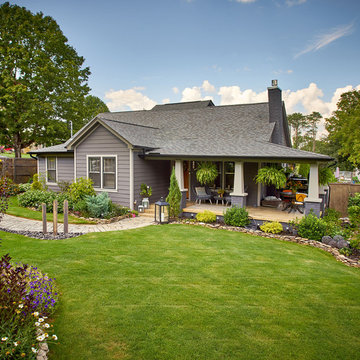
Bruce Cole Photography
Photo of a small arts and crafts grey house exterior in Other with wood siding, a gable roof and a shingle roof.
Photo of a small arts and crafts grey house exterior in Other with wood siding, a gable roof and a shingle roof.
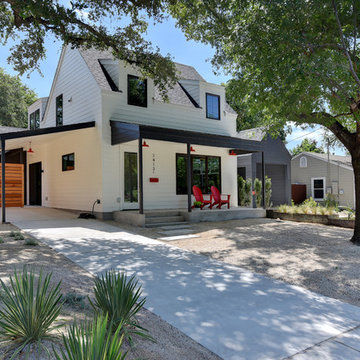
Photo of a small country two-storey white exterior in Austin with wood siding and a gable roof.
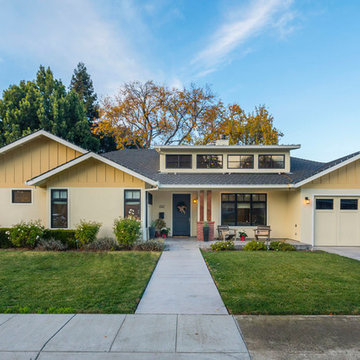
Mark Pinkerton
Photo of a mid-sized traditional one-storey yellow house exterior in San Francisco with wood siding, a gable roof and a shingle roof.
Photo of a mid-sized traditional one-storey yellow house exterior in San Francisco with wood siding, a gable roof and a shingle roof.
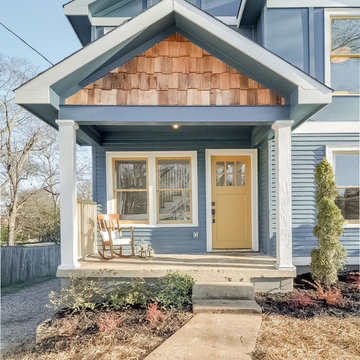
Carrie Buell
Inspiration for a mid-sized traditional two-storey blue exterior in Nashville with wood siding and a gable roof.
Inspiration for a mid-sized traditional two-storey blue exterior in Nashville with wood siding and a gable roof.
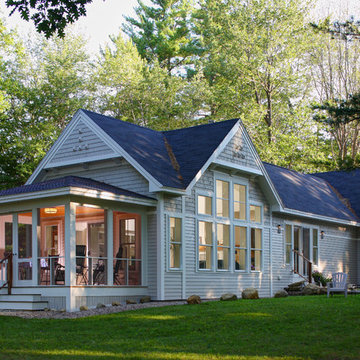
Randolph Ashey, photographer
Mid-sized traditional one-storey beige house exterior in Portland Maine with wood siding, a gable roof and a shingle roof.
Mid-sized traditional one-storey beige house exterior in Portland Maine with wood siding, a gable roof and a shingle roof.
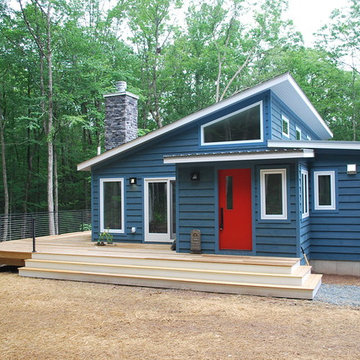
MidCentury Ranch 10 - This 1400 square foot, 2 bedroom / 2 bath home is the 10th original design in our Mid-Century Ranch series. Just outside Narrowsburg, NY.
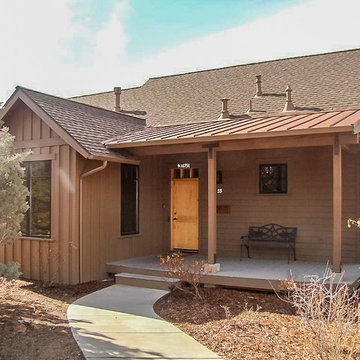
1 story Rustic Ranch style home designed by Western Design International of Prineville Oregon
Located in Brasada Ranch Resort - with Lock-offs (for rental option)
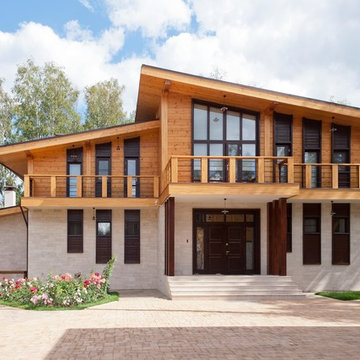
Балкон кабинета накрывает лестницу и крыльцо входа.
This is an example of a mid-sized scandinavian two-storey beige house exterior in Moscow with wood siding, a shed roof and a metal roof.
This is an example of a mid-sized scandinavian two-storey beige house exterior in Moscow with wood siding, a shed roof and a metal roof.
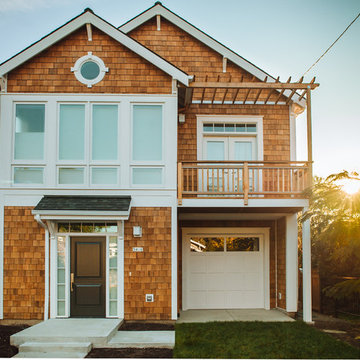
Design ideas for a mid-sized arts and crafts two-storey brown house exterior in Portland with wood siding, a gable roof and a shingle roof.
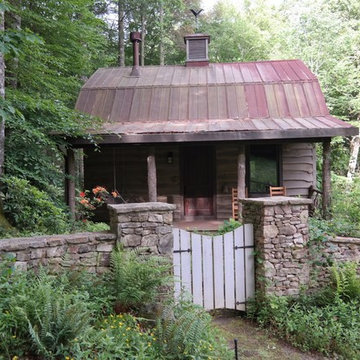
This rustic exterior hides the refined interior of a guest house in the woods.
Photo of a mid-sized country one-storey beige exterior in Other with wood siding and a gable roof.
Photo of a mid-sized country one-storey beige exterior in Other with wood siding and a gable roof.
Exterior Design Ideas with Wood Siding
8