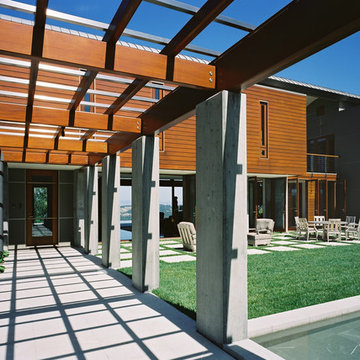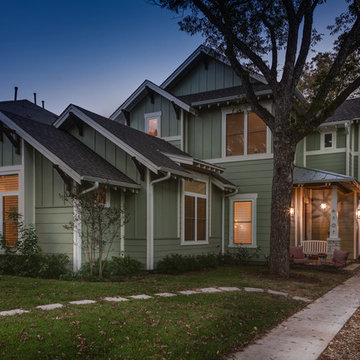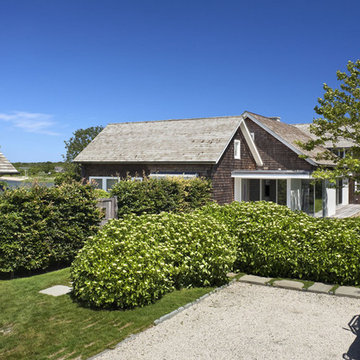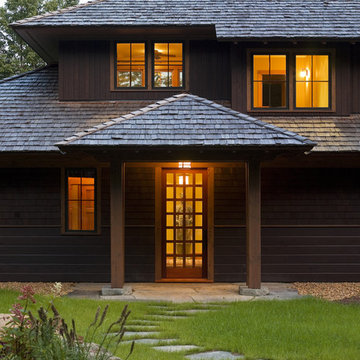Exterior Design Ideas with Wood Siding
Refine by:
Budget
Sort by:Popular Today
61 - 80 of 418 photos
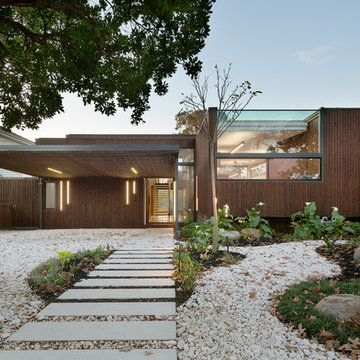
Built on gently sloping land in suburban Melbourne, this contemporary and environmentally friendly home is designed to integrate seamlessly with the inherent natural beauty of the existing site.
Our approach favoured the use of natural materials, both inside and out, in order to create a relationship between the house and its surrounding environment. A series of inter-connecting rooms allow clear lines of vision throughout the house while also maximising the available light.
The application of passive solar design principles provides an abundance of warmth in winter and captures cooling breezes during summer. This light filled, split level home features the intelligent and sensitive application of sustainable design principles, conveying a feeling of openness, expansiveness and calm.
Photo's by Emma Cross.
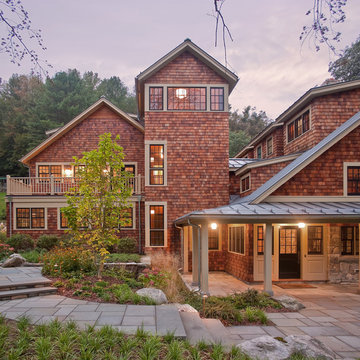
Berkshires Residence Exterior
Bradley M Jones
Large contemporary three-storey exterior in Boston with wood siding.
Large contemporary three-storey exterior in Boston with wood siding.
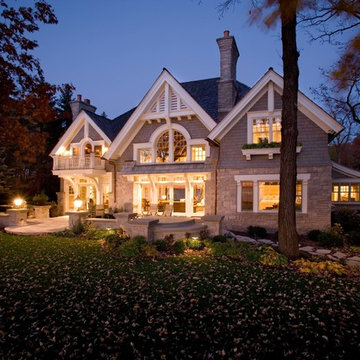
Photo by Phillip Mueller
Design ideas for a large traditional two-storey exterior in Minneapolis with wood siding.
Design ideas for a large traditional two-storey exterior in Minneapolis with wood siding.
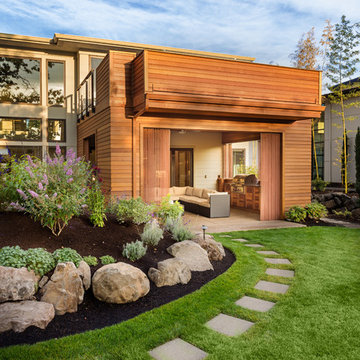
Justin Krug Photography
Photo of a large contemporary two-storey brown exterior in Portland with wood siding.
Photo of a large contemporary two-storey brown exterior in Portland with wood siding.
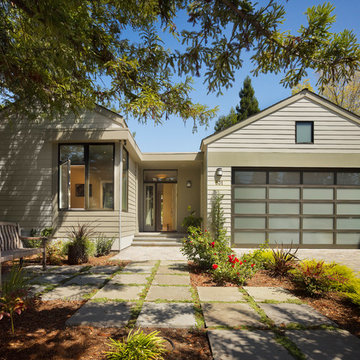
Todd Mason, Halkin Photography; project in collaboration with Peter Brock, Architect
Photo of a contemporary exterior in San Francisco with wood siding.
Photo of a contemporary exterior in San Francisco with wood siding.
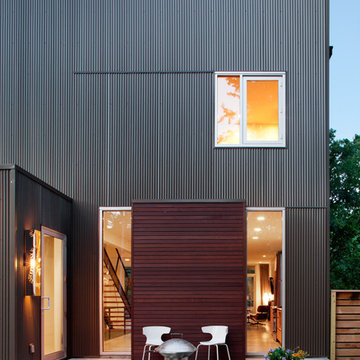
Architecture by: 360 Architects
Photos taken by:
ERIC LINEBARGER
lemonlime photography
website :: lemonlimephoto.com
twitter :: www.twitter.com/elinebarger/
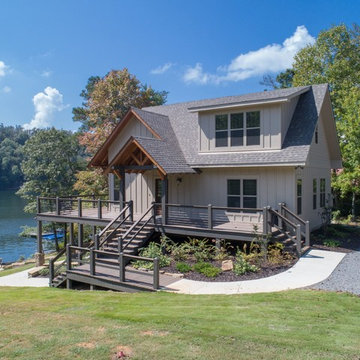
Dave Warren - Cullman Aerial Photography
Inspiration for a country two-storey house exterior in Birmingham with wood siding, a gable roof and a shingle roof.
Inspiration for a country two-storey house exterior in Birmingham with wood siding, a gable roof and a shingle roof.
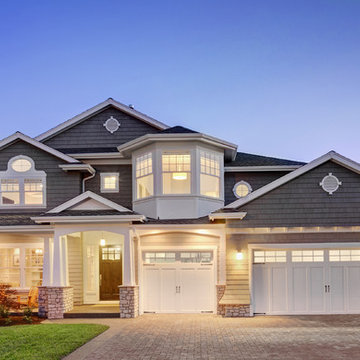
Justin Krug
Photo of a traditional two-storey grey exterior in Vancouver with wood siding.
Photo of a traditional two-storey grey exterior in Vancouver with wood siding.
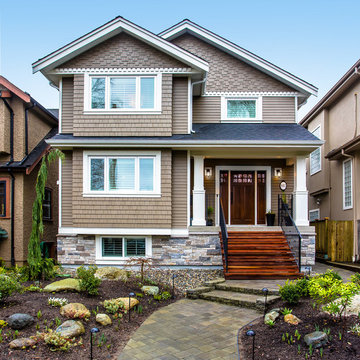
John Bently, photo credit.
Second floor addition
Inspiration for a mid-sized traditional two-storey brown house exterior in Vancouver with wood siding, a gable roof and a shingle roof.
Inspiration for a mid-sized traditional two-storey brown house exterior in Vancouver with wood siding, a gable roof and a shingle roof.
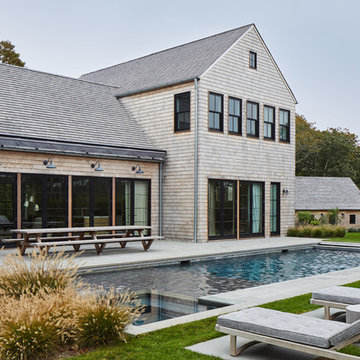
Photo of a beach style two-storey beige house exterior in New York with wood siding, a gable roof and a shingle roof.
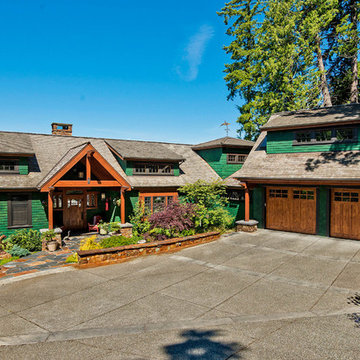
Inspiration for an arts and crafts two-storey green exterior in Seattle with wood siding.
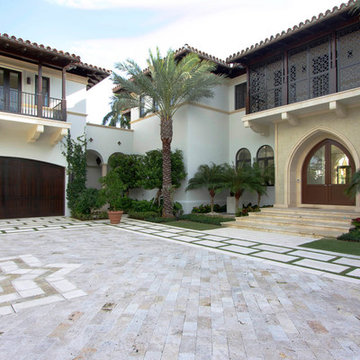
Design ideas for a mediterranean two-storey exterior in Miami with wood siding.
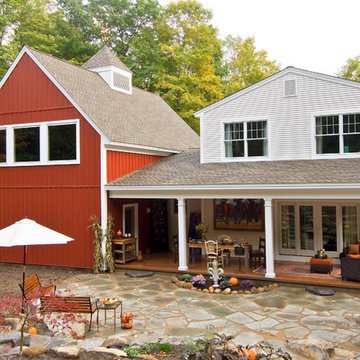
This Country Farmhouse with attached Barn/Art Studio is set quietly in the woods, embracing the privacy of its location and the efficiency of its design. A combination of Artistic Minds came together to create this fabulous Artist’s retreat with designated Studio Space, a unique Built-In Master Bed, and many other Signature Witt Features. The Outdoor Covered Patio is a perfect get-away and compliment to the uncontained joy the Tuscan-inspired Kitchen provides. Photos by Randall Perry Photography.
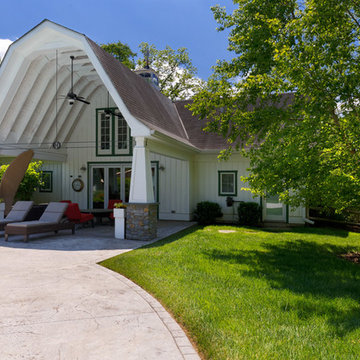
This pool house offers the best of everything - lots of shade, privacy, and a kitchen for drinks and snacks. The cable accents over the covered patio add an interesting design element and highlight the family's H monogram.
Photography by: William Manning
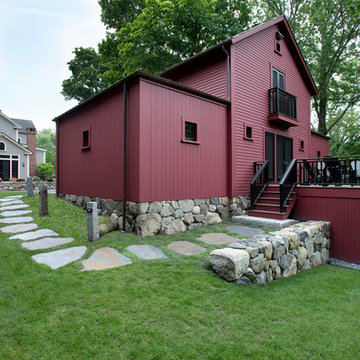
Design ideas for a country two-storey red exterior in Boston with wood siding and a gable roof.
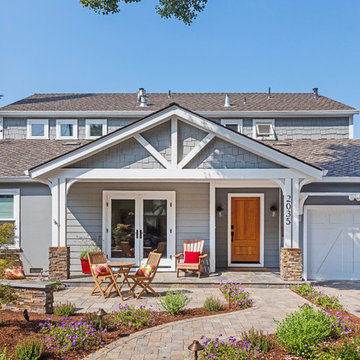
CASE Design/Remodeling San Jose
Inspiration for a traditional two-storey grey house exterior in San Francisco with wood siding, a hip roof and a shingle roof.
Inspiration for a traditional two-storey grey house exterior in San Francisco with wood siding, a hip roof and a shingle roof.
Exterior Design Ideas with Wood Siding
4
