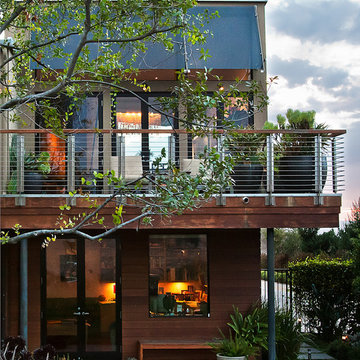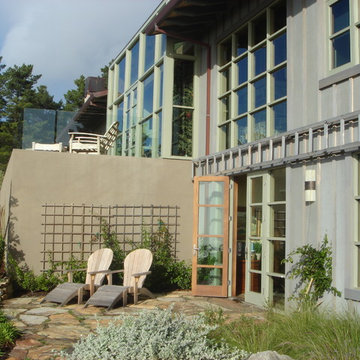Exterior Design Ideas with Wood Siding
Refine by:
Budget
Sort by:Popular Today
141 - 160 of 418 photos
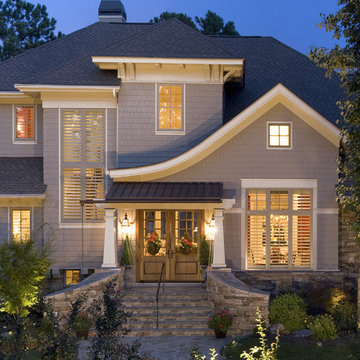
Inspiration for a traditional two-storey grey exterior in Other with wood siding and a mixed roof.
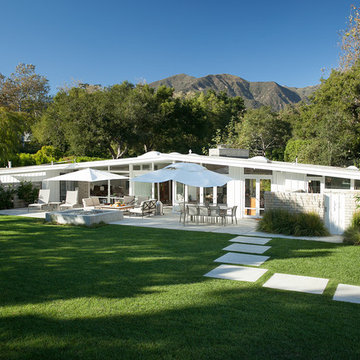
Design ideas for a small midcentury one-storey white exterior in Santa Barbara with wood siding and a gable roof.
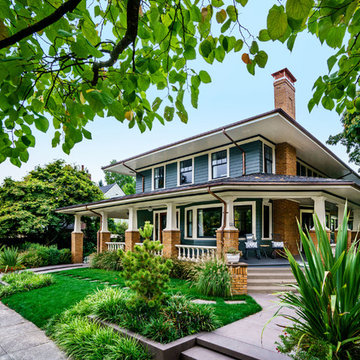
Photography by Blackstone Studios
Restoration by Arciform
Design ideas for a large traditional two-storey blue house exterior in Portland with wood siding.
Design ideas for a large traditional two-storey blue house exterior in Portland with wood siding.
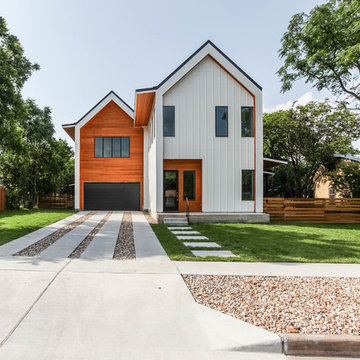
This east side new construction home is perfect for anyone who enjoys visual textures and stunning aesthetics.
Country two-storey white exterior in Austin with wood siding and a gable roof.
Country two-storey white exterior in Austin with wood siding and a gable roof.
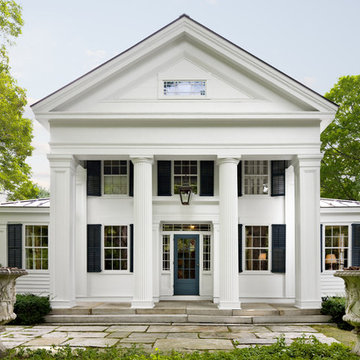
The original entrance facade is distinguished by massive columns and cut granite steps.
Robert Benson Photography
This is an example of a mid-sized traditional two-storey white exterior in New York with a gable roof and wood siding.
This is an example of a mid-sized traditional two-storey white exterior in New York with a gable roof and wood siding.
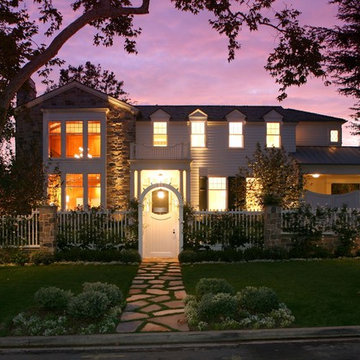
This is an example of a traditional exterior in Los Angeles with wood siding.
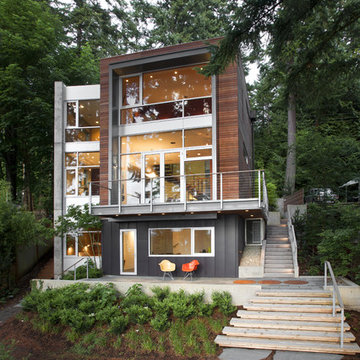
Exterior - photos by Andrew Waits
Interior - photos by Roger Turk - Northlight Photography
Mid-sized contemporary three-storey brown house exterior in Seattle with wood siding and a flat roof.
Mid-sized contemporary three-storey brown house exterior in Seattle with wood siding and a flat roof.
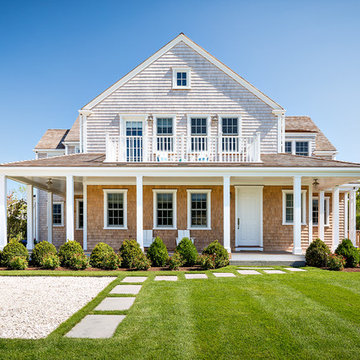
The wrap around porch creates a warm entry to this private home in Sconset, MA
Inspiration for a beach style two-storey exterior in Boston with wood siding and a gable roof.
Inspiration for a beach style two-storey exterior in Boston with wood siding and a gable roof.
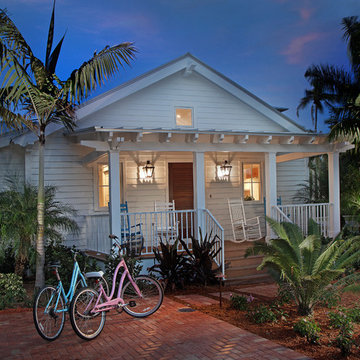
Design ideas for a tropical one-storey white exterior in Miami with wood siding and a gable roof.
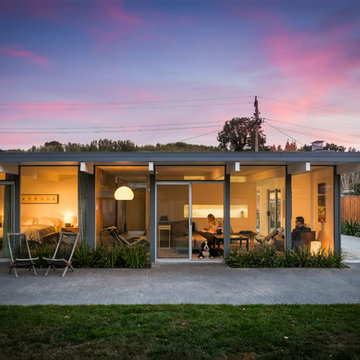
Eichler in Marinwood - At the larger scale of the property existed a desire to soften and deepen the engagement between the house and the street frontage. As such, the landscaping palette consists of textures chosen for subtlety and granularity. Spaces are layered by way of planting, diaphanous fencing and lighting. The interior engages the front of the house by the insertion of a floor to ceiling glazing at the dining room.
Jog-in path from street to house maintains a sense of privacy and sequential unveiling of interior/private spaces. This non-atrium model is invested with the best aspects of the iconic eichler configuration without compromise to the sense of order and orientation.
photo: scott hargis
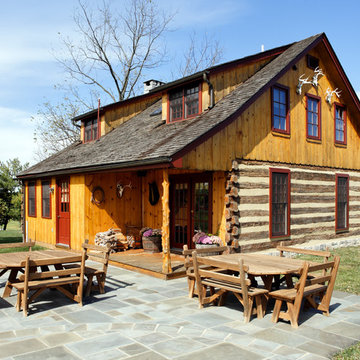
Greg Hadley Photography
Design ideas for a mid-sized country two-storey multi-coloured house exterior in DC Metro with wood siding, a gable roof and a shingle roof.
Design ideas for a mid-sized country two-storey multi-coloured house exterior in DC Metro with wood siding, a gable roof and a shingle roof.
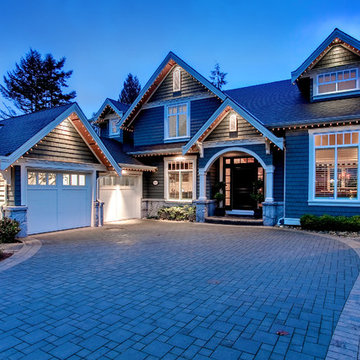
Mid-sized traditional two-storey exterior in Vancouver with wood siding and a gable roof.
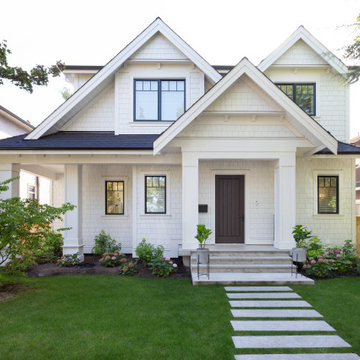
Clay Construction | clayconstruction.ca | 604-560-8727 | Duy Nguyen Photography
This is an example of a large transitional two-storey white house exterior in Vancouver with wood siding, a shingle roof and a gable roof.
This is an example of a large transitional two-storey white house exterior in Vancouver with wood siding, a shingle roof and a gable roof.
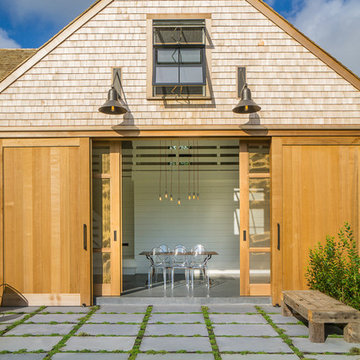
This traditional Cape Cod barn is a pool house with changing rooms and a half bath. The pool filtration and mechanical devices are hidden from view behind the barn. The location of the pool filtration system is behind the building to reduce noise. The building contains a garage and a storage area for pool supplies. The dining area has a poured concrete floor. Creeping thyme grows between the stones. Sliding barn doors have copper screens and open on to the pool and backyard of this Summer Home.
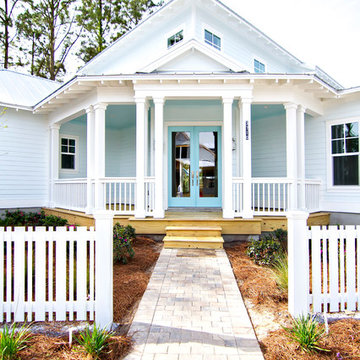
Glenn Layton Homes, LLC, "Building Your Coastal Lifestyle"
This is an example of a mid-sized beach style two-storey blue house exterior in Jacksonville with wood siding, a gable roof and a metal roof.
This is an example of a mid-sized beach style two-storey blue house exterior in Jacksonville with wood siding, a gable roof and a metal roof.
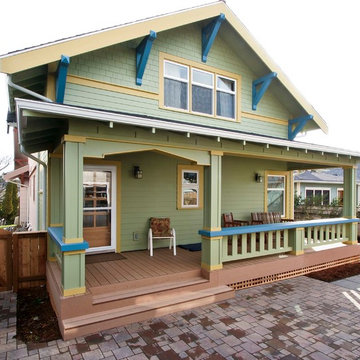
This rear porch mimics many of the design details of their front porch. Again, we performed both the design and the construction on this multi-phased project.
For more information and additional photos of this project, go to http://a1builders.ws/2012/03/a-new-covered-back-porch-brings-life-to-an-under-utilized-backyard/
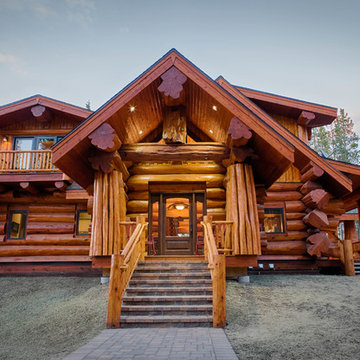
Photo of a country two-storey exterior in Denver with wood siding.
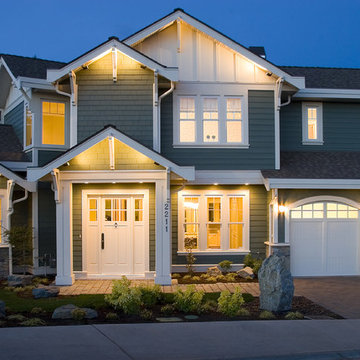
Photo of a mid-sized traditional three-storey exterior in Vancouver with wood siding.
Exterior Design Ideas with Wood Siding
8
