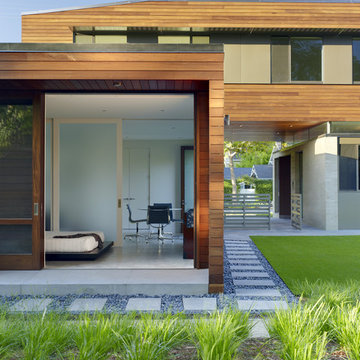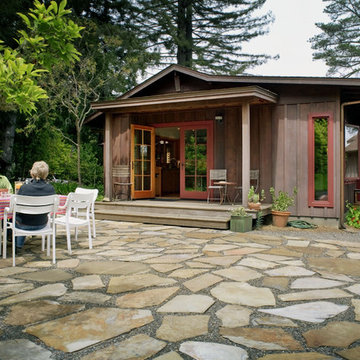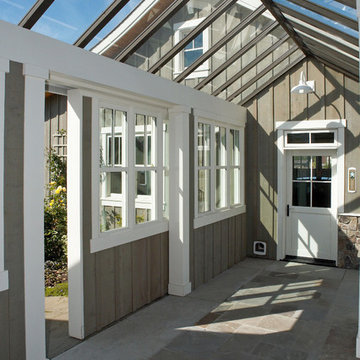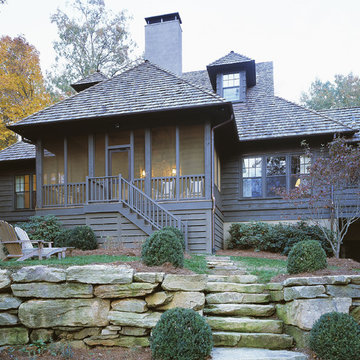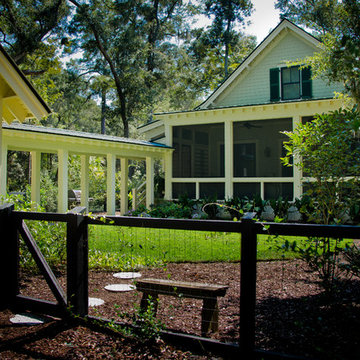Exterior Design Ideas with Wood Siding
Refine by:
Budget
Sort by:Popular Today
101 - 120 of 418 photos
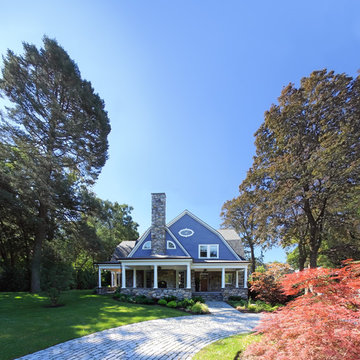
Design ideas for a traditional two-storey blue exterior in New York with wood siding and a gambrel roof.
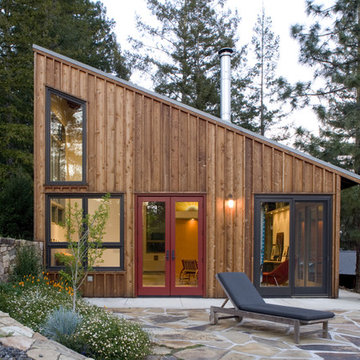
View from Terrace.
Cathy Schwabe Architecture.
Photograph by David Wakely
Design ideas for a contemporary exterior in San Francisco with wood siding and a shed roof.
Design ideas for a contemporary exterior in San Francisco with wood siding and a shed roof.
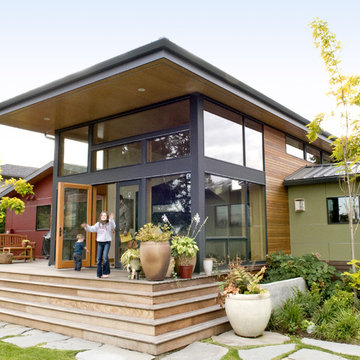
This is an example of a mid-sized contemporary two-storey exterior in Seattle with wood siding.
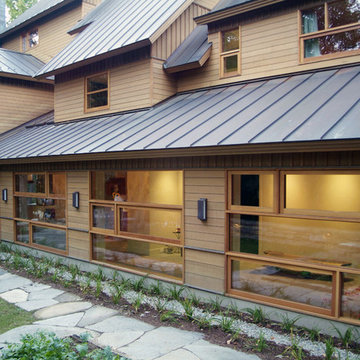
This is an example of a large country two-storey beige house exterior in Burlington with wood siding and a metal roof.
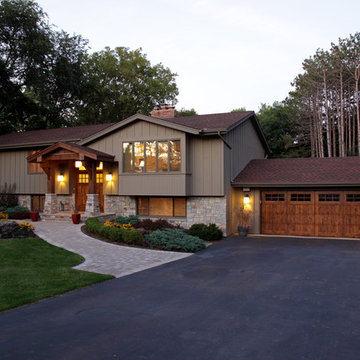
How do you make a split entry not look like a split entry?
Several challenges presented themselves when designing the new entry/portico. The homeowners wanted to keep the large transom window above the front door and the need to address “where is” the front entry and of course, curb appeal.
With the addition of the new portico, custom built cedar beams and brackets along with new custom made cedar entry and garage doors added warmth and style.
Final touches of natural stone, a paver stoop and walkway, along professionally designed landscaping.
This home went from ordinary to extraordinary!
Architecture was done by KBA Architects in Minneapolis.
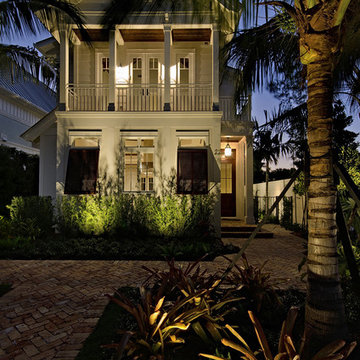
MHK Architecture, Naples Florida
This is an example of a mid-sized tropical two-storey white house exterior in Miami with a gable roof, wood siding and a metal roof.
This is an example of a mid-sized tropical two-storey white house exterior in Miami with a gable roof, wood siding and a metal roof.
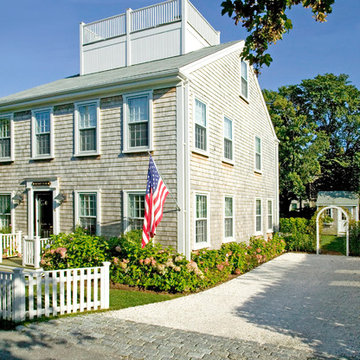
Jeff Allen Photography
Inspiration for a mid-sized traditional two-storey exterior in Boston with wood siding.
Inspiration for a mid-sized traditional two-storey exterior in Boston with wood siding.
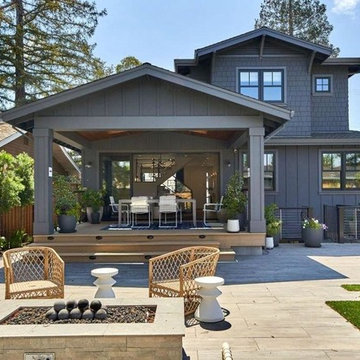
Design ideas for a transitional two-storey grey house exterior in San Francisco with wood siding and a gable roof.
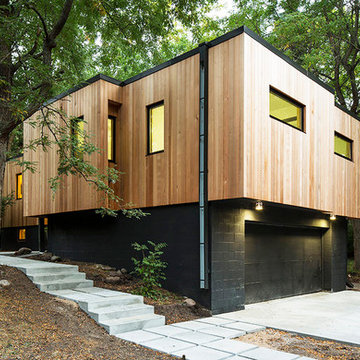
This striking home appears to float above the rolling landscape. The black-stained foundation accentuates and grounds the house. The clear cedar siding has a single layer of Cabots clear silicone sealer applied.
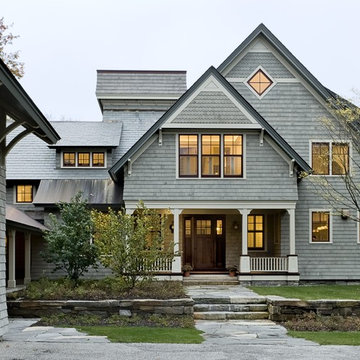
Rob Karosis Photography
www.robkarosis.com
Design ideas for a traditional three-storey exterior in Burlington with wood siding and a gable roof.
Design ideas for a traditional three-storey exterior in Burlington with wood siding and a gable roof.
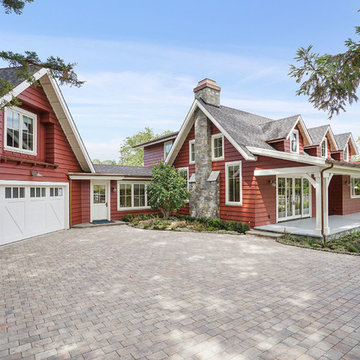
Farmhouse in Barn Red and gorgeous landscaping by CK Landscape. Lune Lake Stone fireplace
Photo of a large country two-storey red house exterior in San Francisco with wood siding, a gable roof and a shingle roof.
Photo of a large country two-storey red house exterior in San Francisco with wood siding, a gable roof and a shingle roof.
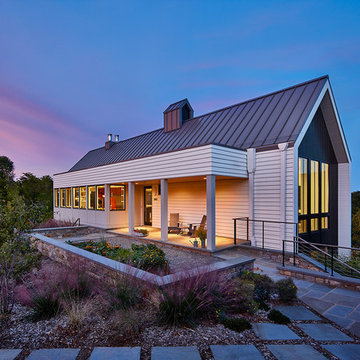
Anice Hoachlander, Hoachlander Davis Photography LLC
Inspiration for a large contemporary two-storey white house exterior in DC Metro with a gable roof, wood siding and a metal roof.
Inspiration for a large contemporary two-storey white house exterior in DC Metro with a gable roof, wood siding and a metal roof.
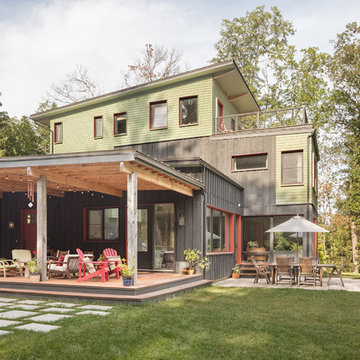
A young family with a wooded, triangular lot in Ipswich, Massachusetts wanted to take on a highly creative, organic, and unrushed process in designing their new home. The parents of three boys had contemporary ideas for living, including phasing the construction of different structures over time as the kids grew so they could maximize the options for use on their land.
They hoped to build a net zero energy home that would be cozy on the very coldest days of winter, using cost-efficient methods of home building. The house needed to be sited to minimize impact on the land and trees, and it was critical to respect a conservation easement on the south border of the lot.
Finally, the design would be contemporary in form and feel, but it would also need to fit into a classic New England context, both in terms of materials used and durability. We were asked to honor the notions of “surprise and delight,” and that inspired everything we designed for the family.
The highly unique home consists of a three-story form, composed mostly of bedrooms and baths on the top two floors and a cross axis of shared living spaces on the first level. This axis extends out to an oversized covered porch, open to the south and west. The porch connects to a two-story garage with flex space above, used as a guest house, play room, and yoga studio depending on the day.
A floor-to-ceiling ribbon of glass wraps the south and west walls of the lower level, bringing in an abundance of natural light and linking the entire open plan to the yard beyond. The master suite takes up the entire top floor, and includes an outdoor deck with a shower. The middle floor has extra height to accommodate a variety of multi-level play scenarios in the kids’ rooms.
Many of the materials used in this house are made from recycled or environmentally friendly content, or they come from local sources. The high performance home has triple glazed windows and all materials, adhesives, and sealants are low toxicity and safe for growing kids.
Photographer credit: Irvin Serrano
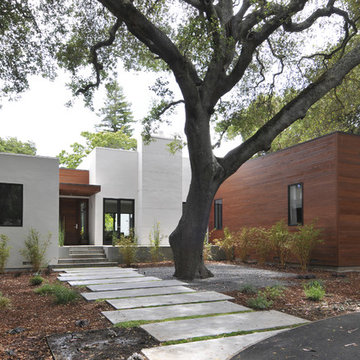
While we appreciate your love for our work, and interest in our projects, we are unable to answer every question about details in our photos. Please send us a private message if you are interested in our architectural services on your next project.
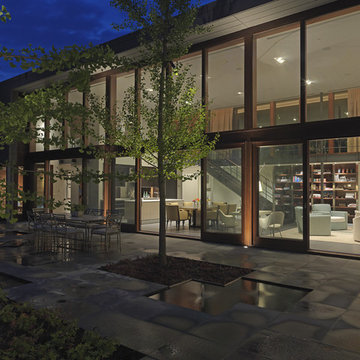
Photography by Alain Jaramillo
Landscape Architecture by Hord Coplan Macht, Inc.
This is an example of a contemporary exterior in Baltimore with wood siding.
This is an example of a contemporary exterior in Baltimore with wood siding.
Exterior Design Ideas with Wood Siding
6
