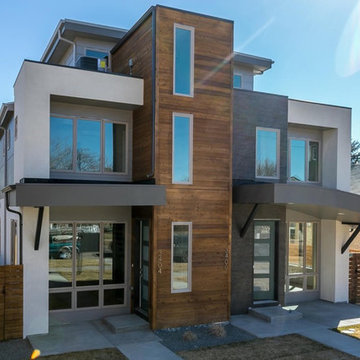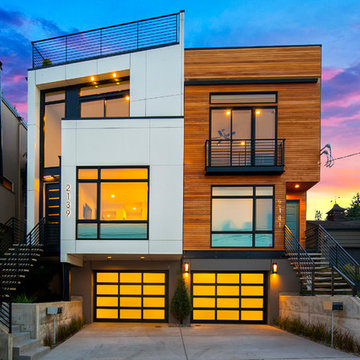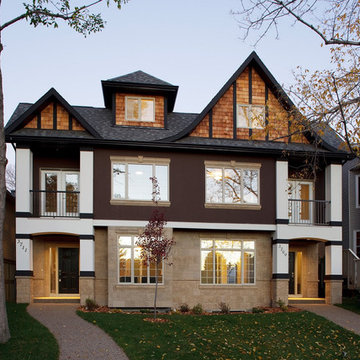Exterior - Duplex Exterior and Townhouse Exterior Design Ideas
Refine by:
Budget
Sort by:Popular Today
61 - 80 of 9,058 photos
Item 1 of 3
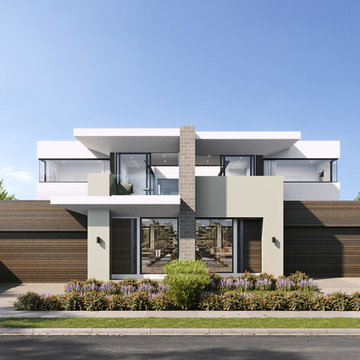
Luxury side-by-side townhouse. Volume Vision
Inspiration for a mid-sized modern two-storey white duplex exterior in Melbourne with concrete fiberboard siding, a flat roof and a metal roof.
Inspiration for a mid-sized modern two-storey white duplex exterior in Melbourne with concrete fiberboard siding, a flat roof and a metal roof.
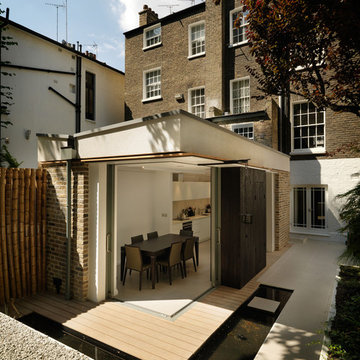
This is an example of a contemporary three-storey brick multi-coloured townhouse exterior in London.
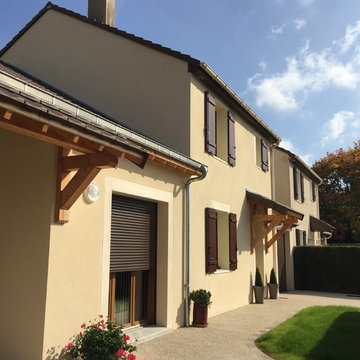
Vue extérieure de la maison
Mid-sized contemporary three-storey concrete beige townhouse exterior in Le Havre with a gable roof and a tile roof.
Mid-sized contemporary three-storey concrete beige townhouse exterior in Le Havre with a gable roof and a tile roof.
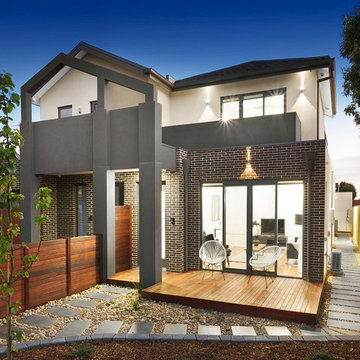
Brick & rendered brick - a super fresh looking modern townhouse with small outdoor deck/ entertaining area and pebble garden. A two-storey build with all interior and exterior renovations done by Smith & Sons Moreland, Melbourne.
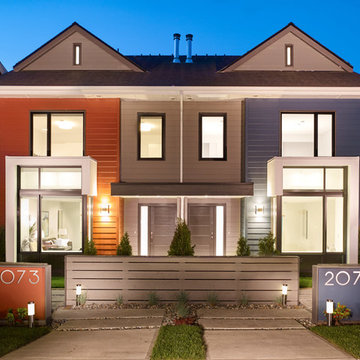
Every space in this home has been meticulously thought through, from the ground floor open-plan living space with its beautiful concrete floors and contemporary designer-kitchen, to the large roof-top deck enjoying spectacular views of the North-Shore. All rooms have high-ceilings, indoor radiant heating and large windows/skylights providing ample natural light.
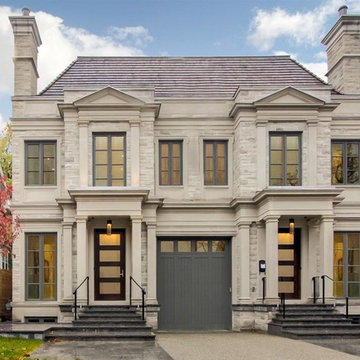
Design ideas for a traditional two-storey duplex exterior in Toronto with a hip roof and stone veneer.
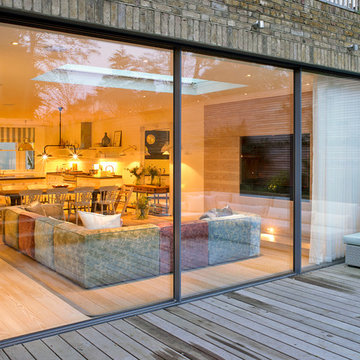
This image shows the rear extension and its relationship with the main garden level, which is situated halfway between the ground and lower ground floor levels.
Photographer: Nick Smith

A slender three-story home, designed for vibrant downtown living and cozy entertaining.
Design ideas for a mid-sized contemporary three-storey brick red townhouse exterior in Oklahoma City with a gable roof, a metal roof and a grey roof.
Design ideas for a mid-sized contemporary three-storey brick red townhouse exterior in Oklahoma City with a gable roof, a metal roof and a grey roof.

Accessory Dwelling Unit - street view
Photo of a small contemporary two-storey grey duplex exterior in Philadelphia with concrete fiberboard siding, a gable roof, a shingle roof, a grey roof and clapboard siding.
Photo of a small contemporary two-storey grey duplex exterior in Philadelphia with concrete fiberboard siding, a gable roof, a shingle roof, a grey roof and clapboard siding.

For the front part of this townhouse’s siding, the coal creek brick offers a sturdy yet classic look in the front, that complements well with the white fiber cement panel siding. A beautiful black matte for the sides extending to the back of the townhouse gives that modern appeal together with the wood-toned lap siding. The overall classic brick combined with the modern black and white color combination and wood accent for this siding showcase a bold look for this project.
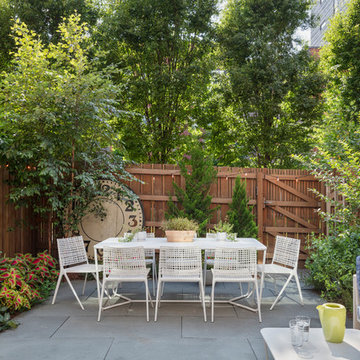
Inspiration for a large contemporary one-storey townhouse exterior in New York.
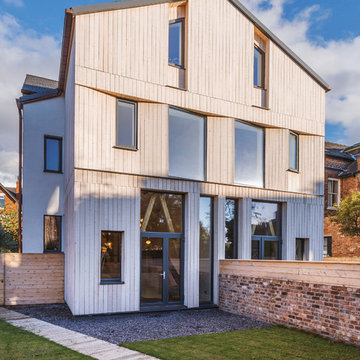
The wooden external cladding is “pre-fossilised” meaning it’s resistant to rot and UV degradation. Made by Organowood, this timber cladding is saturated with silicon compounds turning the wood into stone. Thus, the wood is protected without the use of biocides or heavy metals.
http://www.organowood.co.uk
Photo: Rick McCullagh
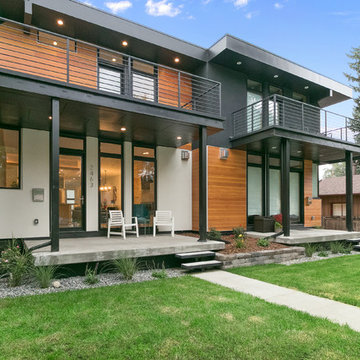
The modern, high-end, Denver duplex was designed to minimize the risk from a 100 year flood. Built six feet above the ground, the home features steel framing, 2,015 square feet, stucco and wood siding.
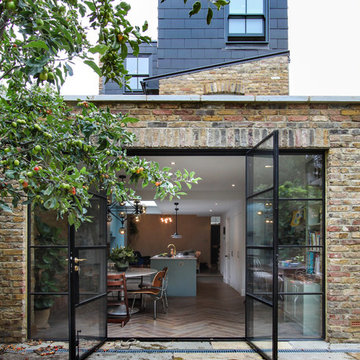
Design ideas for a mid-sized contemporary two-storey brick duplex exterior in London with a flat roof.
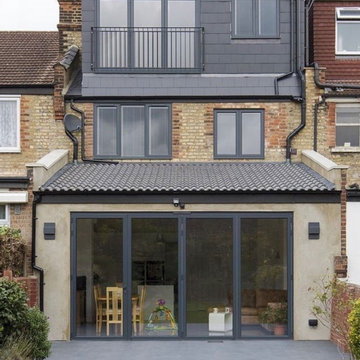
Home extensions and loft conversion in Barnet, EN5 London. Dormer in black tile with black windows and black fascia and gutters
Inspiration for a large modern three-storey black townhouse exterior in London with mixed siding, a hip roof, a tile roof and a black roof.
Inspiration for a large modern three-storey black townhouse exterior in London with mixed siding, a hip roof, a tile roof and a black roof.
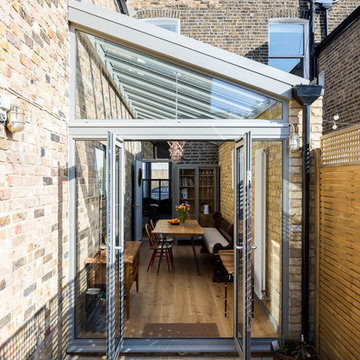
Glass side extension with a sloping roof.
Photo by Chris Snook
Inspiration for a mid-sized transitional three-storey brick brown townhouse exterior in London with a shed roof.
Inspiration for a mid-sized transitional three-storey brick brown townhouse exterior in London with a shed roof.

2 story side extension and single story rear wraparound extension.
Design ideas for a mid-sized traditional two-storey grey duplex exterior in Other with wood siding, a gable roof, a tile roof, a brown roof and board and batten siding.
Design ideas for a mid-sized traditional two-storey grey duplex exterior in Other with wood siding, a gable roof, a tile roof, a brown roof and board and batten siding.
Exterior - Duplex Exterior and Townhouse Exterior Design Ideas
4
