Family Room Design Photos
Refine by:
Budget
Sort by:Popular Today
1 - 20 of 539 photos
Item 1 of 3
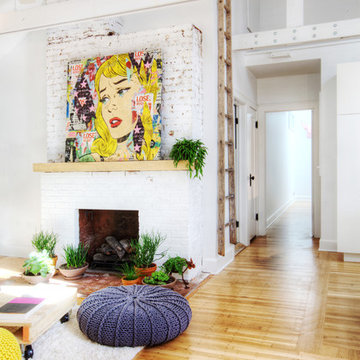
1920's Bungalow revitalized open concept living, dining, kitchen - Interior Architecture: HAUS | Architecture + BRUSFO - Construction Management: WERK | Build - Photo: HAUS | Architecture
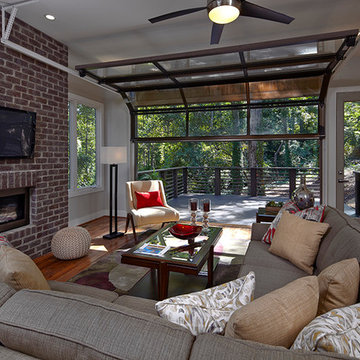
The family room of a new Modern Industrial style home features the Avante garage door from Clopay. The door opens fully for ideal indoor/outdoor living space. When fully closed, the door provides a wall of glass that overlooks the private backyard. Designed and Built by Epic Development, Interior Staging by Mike Horton, Photo by Brian Gassel
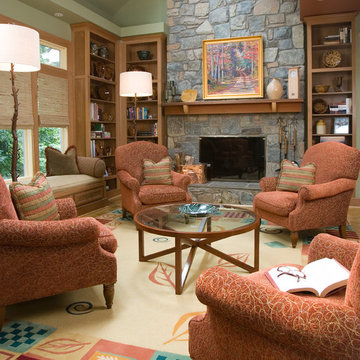
Inspiration for a large traditional enclosed family room in DC Metro with a standard fireplace, a stone fireplace surround, green walls, carpet and multi-coloured floor.
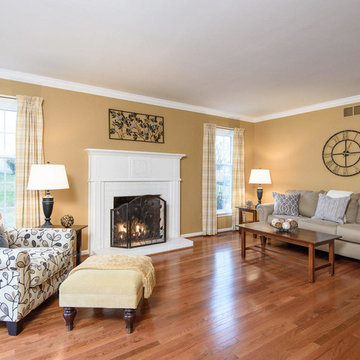
Michael J. Eckstrom Photography
Inspiration for a mid-sized traditional enclosed family room in Philadelphia with medium hardwood floors, a standard fireplace and a wood fireplace surround.
Inspiration for a mid-sized traditional enclosed family room in Philadelphia with medium hardwood floors, a standard fireplace and a wood fireplace surround.
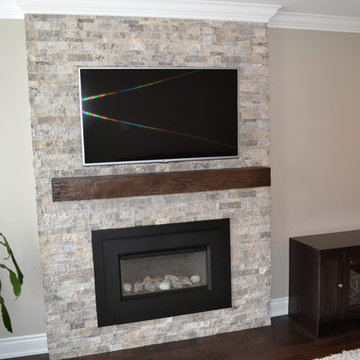
This is an example of a small transitional enclosed family room in Toronto with a library, beige walls, dark hardwood floors, a standard fireplace, a stone fireplace surround and a wall-mounted tv.
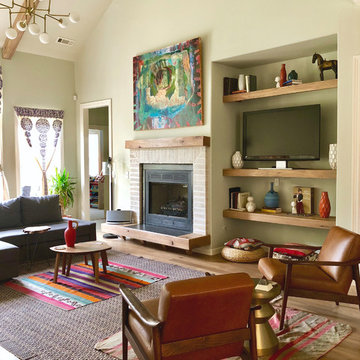
Design ideas for a mid-sized eclectic family room with green walls, light hardwood floors, a standard fireplace and a brick fireplace surround.
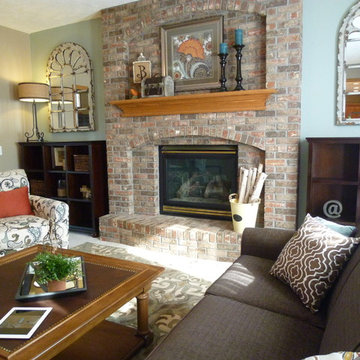
This room was underutilized by the Homeowner until we transformed it into a family friendly, cozy, family room that they love!
Design ideas for a mid-sized transitional enclosed family room in Omaha with blue walls, carpet, a standard fireplace and a brick fireplace surround.
Design ideas for a mid-sized transitional enclosed family room in Omaha with blue walls, carpet, a standard fireplace and a brick fireplace surround.
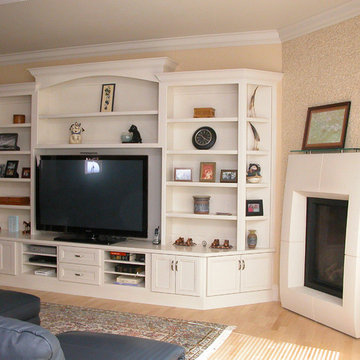
White lacquer painted Maple cabinetry. Photo by Ken Goff
Design ideas for a mid-sized traditional enclosed family room in Other with a library, beige walls, light hardwood floors, a standard fireplace, a stone fireplace surround and a built-in media wall.
Design ideas for a mid-sized traditional enclosed family room in Other with a library, beige walls, light hardwood floors, a standard fireplace, a stone fireplace surround and a built-in media wall.
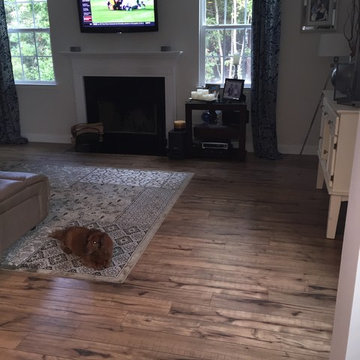
Design ideas for a large transitional enclosed family room in Charleston with beige walls, a standard fireplace, a wall-mounted tv and laminate floors.
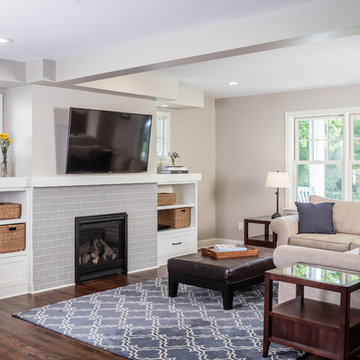
Farm kid studios
This is an example of a mid-sized traditional open concept family room in Minneapolis with grey walls, dark hardwood floors, a standard fireplace, a tile fireplace surround and a wall-mounted tv.
This is an example of a mid-sized traditional open concept family room in Minneapolis with grey walls, dark hardwood floors, a standard fireplace, a tile fireplace surround and a wall-mounted tv.
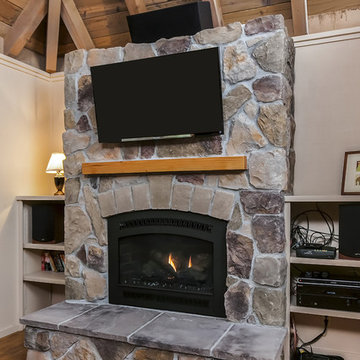
New Fireplace insert, rock and mantle
Inspiration for a small arts and crafts open concept family room in Other with beige walls, light hardwood floors, a standard fireplace and a stone fireplace surround.
Inspiration for a small arts and crafts open concept family room in Other with beige walls, light hardwood floors, a standard fireplace and a stone fireplace surround.
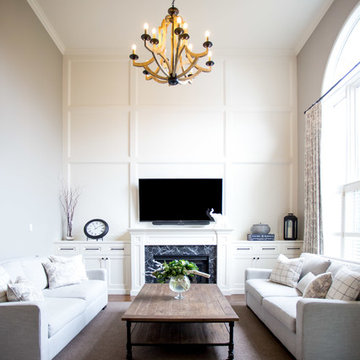
Stanislav Yavorskiy
Transitional family room in Toronto with grey walls, medium hardwood floors, a stone fireplace surround and a built-in media wall.
Transitional family room in Toronto with grey walls, medium hardwood floors, a stone fireplace surround and a built-in media wall.
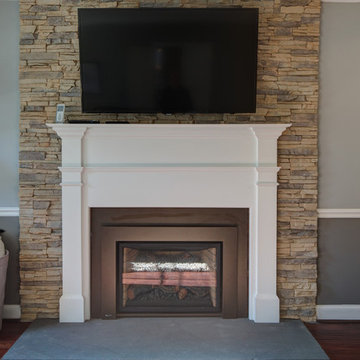
Chris Paulis Photography
Design ideas for a small transitional open concept family room in DC Metro with a standard fireplace and a stone fireplace surround.
Design ideas for a small transitional open concept family room in DC Metro with a standard fireplace and a stone fireplace surround.
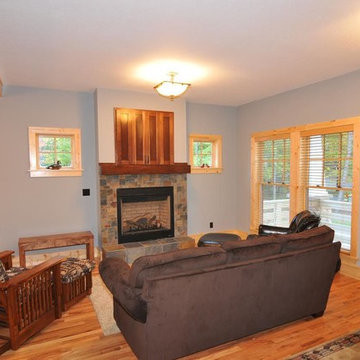
Photo of a small arts and crafts open concept family room in Other with grey walls, medium hardwood floors, a standard fireplace, a stone fireplace surround and a concealed tv.
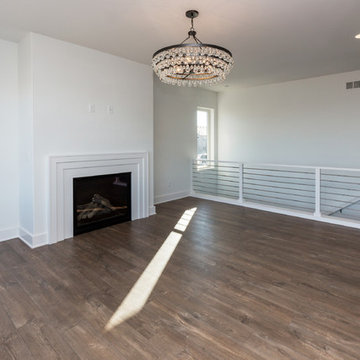
Custom home built in Urbandale, Iowa
www.yourpurestyle.com
Photo of a mid-sized modern open concept family room in Other with white walls, medium hardwood floors, a standard fireplace and a wood fireplace surround.
Photo of a mid-sized modern open concept family room in Other with white walls, medium hardwood floors, a standard fireplace and a wood fireplace surround.
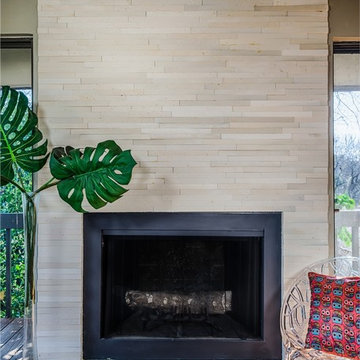
Bee Creek Photography
The goal was to transform of a plain vanilla, space into a work of art full of 'aha' touches with seamless function and modern elegance.
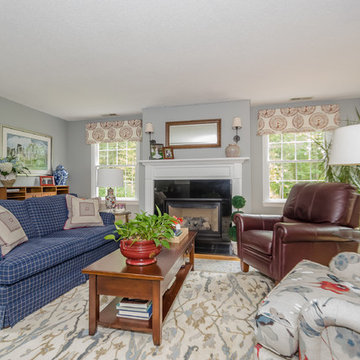
KMB Photography
Inspiration for a small traditional enclosed family room in Bridgeport with light hardwood floors, a standard fireplace, a wood fireplace surround, a freestanding tv and grey walls.
Inspiration for a small traditional enclosed family room in Bridgeport with light hardwood floors, a standard fireplace, a wood fireplace surround, a freestanding tv and grey walls.
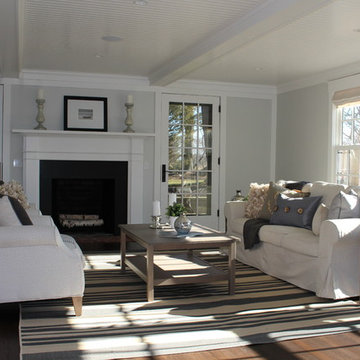
Large transitional enclosed family room in Boston with blue walls, dark hardwood floors, a standard fireplace, a wood fireplace surround and no tv.
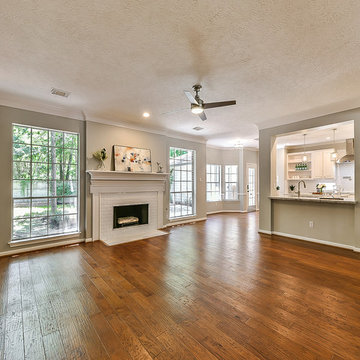
Design ideas for a mid-sized transitional open concept family room in Houston with beige walls, medium hardwood floors, a standard fireplace, a tile fireplace surround and orange floor.
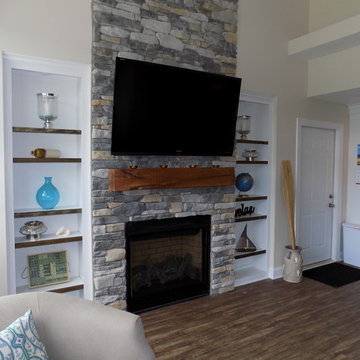
Photo of a small beach style open concept family room in Columbus with beige walls, medium hardwood floors, a standard fireplace, a stone fireplace surround, a wall-mounted tv and brown floor.
Family Room Design Photos
1