All TVs Family Room Design Photos
Refine by:
Budget
Sort by:Popular Today
141 - 160 of 15,600 photos
Item 1 of 3
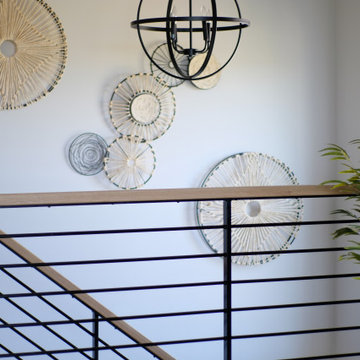
Mid-sized beach style open concept family room in Charleston with grey walls, light hardwood floors and a wall-mounted tv.
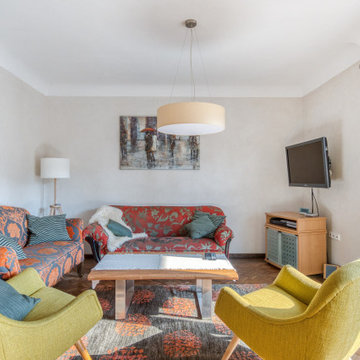
Der alte Parkettboden (Stäbchenparkett Eiche aus den 50er Jahren) wurde mit einer Ölwäsche aufgefrischt und erhält so wieder einen schönen Honigton.
Die Wände sind mit einem Kalkedelputz gestaltet, dem ein Drittel Quarzsand beigemischt wurde um einen schönen natürlichen Sandton zu erhalten, ohne weitere Farbstoffe zu verwenden. Der Kalk sorgt für ein ausgeglichenes Raumklima und wirkt durch seine alkalischen Eigenschaften antibakteriell.
Der Einbau einer Deckenheizung macht weitere Heizkörper unnötig. Das Handgearbeteitete Hohlkehlprofil im Übergang von Wand zu Decke sorgt für einen besonderen Hingucker.
Die Polstermöbel sind handwerklich aufgepolstert worden und werden durch den Kupferton, der sich auch in dem handgearbeiteten Metallbild an der Wand wiederfindet, zusammen gehalten.
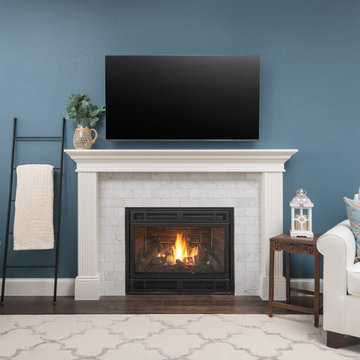
Photo by Exceptional Frames
Photo of a mid-sized traditional family room in San Francisco with blue walls, dark hardwood floors, a standard fireplace, a stone fireplace surround, a wall-mounted tv and brown floor.
Photo of a mid-sized traditional family room in San Francisco with blue walls, dark hardwood floors, a standard fireplace, a stone fireplace surround, a wall-mounted tv and brown floor.
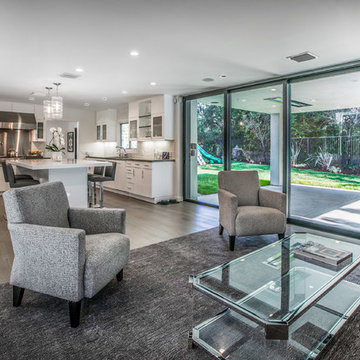
multi sliding pocket la cantina door
Design ideas for a mid-sized modern open concept family room in Los Angeles with white walls, medium hardwood floors, a ribbon fireplace, a stone fireplace surround, a wall-mounted tv and grey floor.
Design ideas for a mid-sized modern open concept family room in Los Angeles with white walls, medium hardwood floors, a ribbon fireplace, a stone fireplace surround, a wall-mounted tv and grey floor.
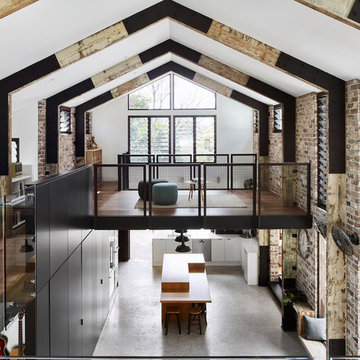
Toby Scott
Photo of a mid-sized industrial loft-style family room in Sunshine Coast with multi-coloured walls, concrete floors, a wood stove, a concrete fireplace surround and a wall-mounted tv.
Photo of a mid-sized industrial loft-style family room in Sunshine Coast with multi-coloured walls, concrete floors, a wood stove, a concrete fireplace surround and a wall-mounted tv.
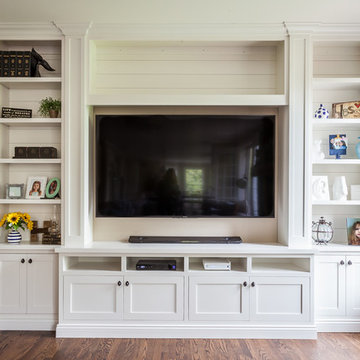
This is an example of a large country family room in Chicago with white walls, medium hardwood floors and a built-in media wall.
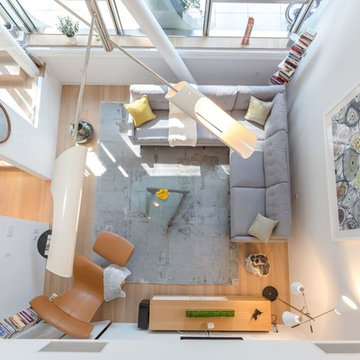
Modern Duplex in the heart of Chelsea hosts a family with a love for art.
The open kitchen and dining area reside on the upper level, and overlook the square living room with double-height ceilings, a wall of glass, a half bathroom, and access to the private 711 sq foot out door patio.a double height 19' ceiling in the living room, shows off oil-finished, custom stained, solid oak flooring, Aprilaire temperature sensors with remote thermostat, recessed base moldings and Nanz hardware throughout.Kitchen custom-designed and built Poliform cabinetry, Corian countertops and Miele appliances
Photo Credit: Francis Augustine
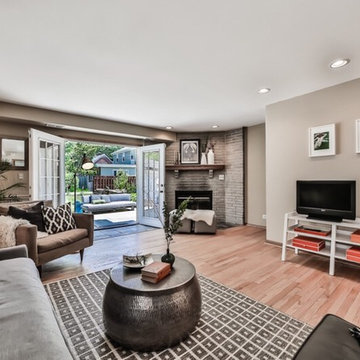
real estate staging
This is an example of a mid-sized contemporary open concept family room in Chicago with beige walls, light hardwood floors, a corner fireplace, a stone fireplace surround and a freestanding tv.
This is an example of a mid-sized contemporary open concept family room in Chicago with beige walls, light hardwood floors, a corner fireplace, a stone fireplace surround and a freestanding tv.
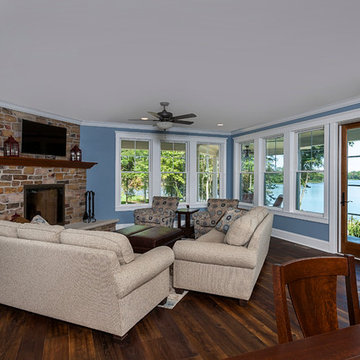
Why choose when you don't have to? Today's top architectural styles are reflected in this impressive yet inviting design, which features the best of cottage, Tudor and farmhouse styles. The exterior includes board and batten siding, stone accents and distinctive windows. Indoor/outdoor spaces include a three-season porch with a fireplace and a covered patio perfect for entertaining. Inside, highlights include a roomy first floor, with 1,800 square feet of living space, including a mudroom and laundry, a study and an open plan living, dining and kitchen area. Upstairs, 1400 square feet includes a large master bath and bedroom (with 10-foot ceiling), two other bedrooms and a bunkroom. Downstairs, another 1,300 square feet await, where a walk-out family room connects the interior and exterior and another bedroom welcomes guests.
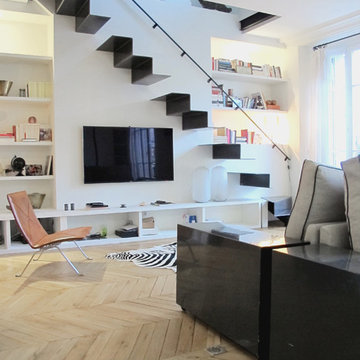
@S+D
This is an example of a mid-sized contemporary open concept family room in Paris with white walls, light hardwood floors and a wall-mounted tv.
This is an example of a mid-sized contemporary open concept family room in Paris with white walls, light hardwood floors and a wall-mounted tv.
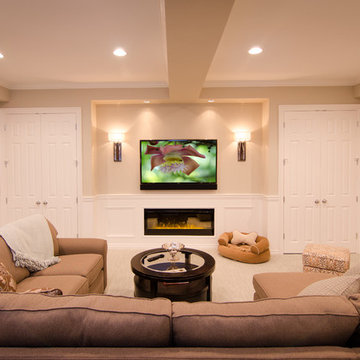
Joy King of The Sound Vision LLC
Design ideas for a mid-sized traditional enclosed family room in Detroit with beige walls, carpet, a wall-mounted tv and beige floor.
Design ideas for a mid-sized traditional enclosed family room in Detroit with beige walls, carpet, a wall-mounted tv and beige floor.
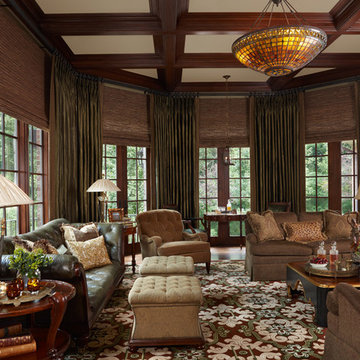
Photographer: Beth Singer
Inspiration for a mid-sized traditional enclosed family room in Detroit with a standard fireplace, a built-in media wall, a home bar, beige walls and dark hardwood floors.
Inspiration for a mid-sized traditional enclosed family room in Detroit with a standard fireplace, a built-in media wall, a home bar, beige walls and dark hardwood floors.
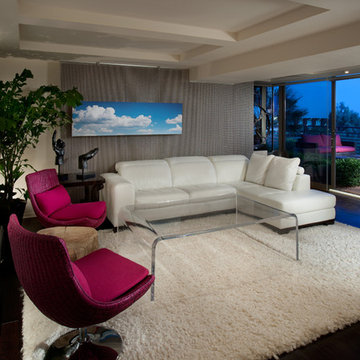
One of the challenges in the space was a poorly placed mechanical door smack dab in the view line behind the sectional. The remedy was a metal bead screen that not only hides the door but adds texture and reflective quality. By hanging the screen forward of the wall a needed storage space was also created, thus solving another issue in the small condo.
(Photo by: Dino Tonn Photography)
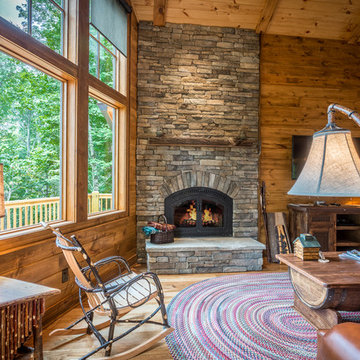
This is an example of a mid-sized country open concept family room in Charlotte with brown walls, medium hardwood floors, a standard fireplace, a stone fireplace surround, a wall-mounted tv and brown floor.
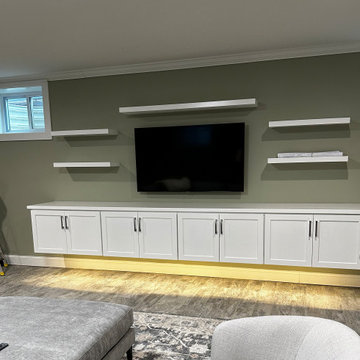
This basement TV entertainment area was set up with floating shelves and suspended cabinets. The homeowners wanted additional storage in their basement as well as shelves to display books and photos. Undercabinet lighting was added to use while movie watching.
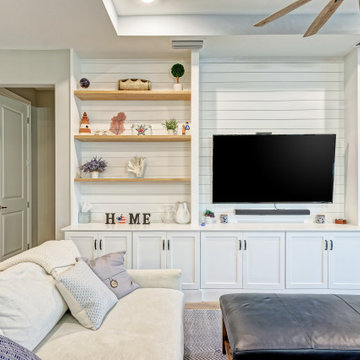
The Kristin Entertainment center has been everyone's favorite at Mallory Park, 15 feet long by 9 feet high, solid wood construction, plenty of storage, white oak shelves, and a shiplap backdrop.

This loft space was transformed into a cozy media room, as an additional living / family space for entertaining. We did a textural lime wash paint finish in a light gray color to the walls and ceiling for added warmth and interest. The dark and moody furnishings were complimented by a dark green velvet accent chair and colorful vintage Turkish rug.
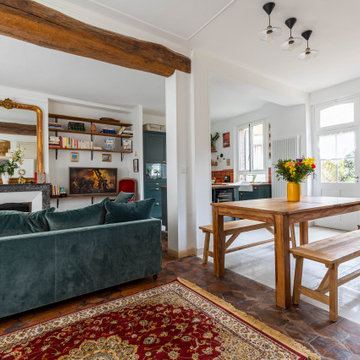
Mid-sized transitional open concept family room in Paris with white walls, terra-cotta floors, a standard fireplace, a stone fireplace surround, a wall-mounted tv, orange floor and exposed beam.

Luxurious new construction Nantucket-style colonial home with contemporary interior in New Canaan, Connecticut staged by BA Staging & Interiors. The staging was selected to emphasize the light and airy finishes and natural materials and textures used throughout. Neutral color palette with calming touches of blue were used to create a serene lifestyle experience.
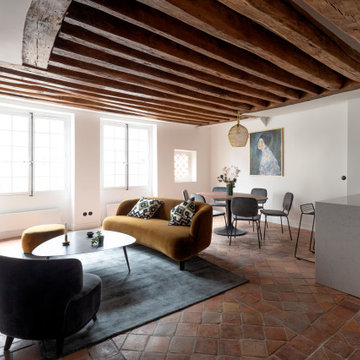
Rénovation d'un appartement de 60m2 sur l'île Saint-Louis à Paris. 2019
Photos Laura Jacques
Design Charlotte Féquet
Photo of a mid-sized contemporary open concept family room in Paris with white walls, terra-cotta floors, a standard fireplace, a tile fireplace surround, a concealed tv and red floor.
Photo of a mid-sized contemporary open concept family room in Paris with white walls, terra-cotta floors, a standard fireplace, a tile fireplace surround, a concealed tv and red floor.
All TVs Family Room Design Photos
8