Family Room Design Photos
Refine by:
Budget
Sort by:Popular Today
1 - 20 of 187 photos
Item 1 of 3
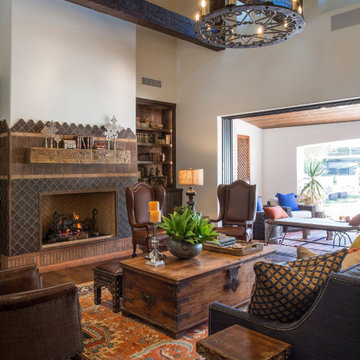
Inspiration for a large mediterranean open concept family room in Phoenix with white walls, dark hardwood floors, a standard fireplace, a tile fireplace surround, a wall-mounted tv and brown floor.
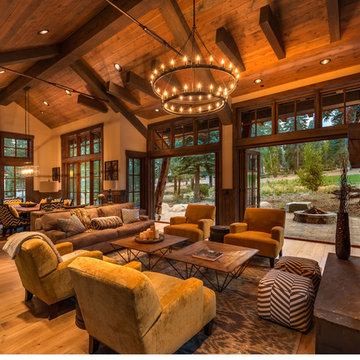
© Vance Fox Photography
Design ideas for a mid-sized country open concept family room in Sacramento with beige walls, medium hardwood floors, a standard fireplace, a tile fireplace surround and no tv.
Design ideas for a mid-sized country open concept family room in Sacramento with beige walls, medium hardwood floors, a standard fireplace, a tile fireplace surround and no tv.
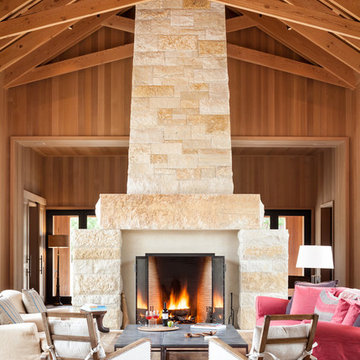
Expansive country open concept family room in San Francisco with medium hardwood floors, a stone fireplace surround and a standard fireplace.
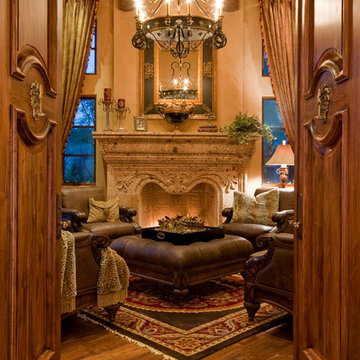
Quaint and intimate family room with gorgeous cast stone fireplace and wood floors.
Photo of an expansive mediterranean enclosed family room in Phoenix with a library, beige walls, dark hardwood floors, a standard fireplace, a stone fireplace surround, a wall-mounted tv and brown floor.
Photo of an expansive mediterranean enclosed family room in Phoenix with a library, beige walls, dark hardwood floors, a standard fireplace, a stone fireplace surround, a wall-mounted tv and brown floor.
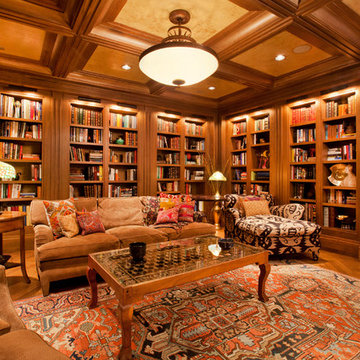
Kurt Johnson
Large traditional family room in Omaha with a library, brown walls, a standard fireplace, a built-in media wall and medium hardwood floors.
Large traditional family room in Omaha with a library, brown walls, a standard fireplace, a built-in media wall and medium hardwood floors.
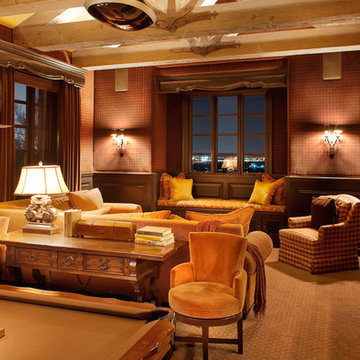
World Renowned Architecture Firm Fratantoni Design created this beautiful home! They design home plans for families all over the world in any size and style. They also have in-house Interior Designer Firm Fratantoni Interior Designers and world class Luxury Home Building Firm Fratantoni Luxury Estates! Hire one or all three companies to design and build and or remodel your home!
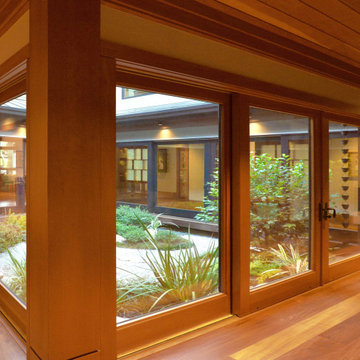
The Engawa is fully enclosed from the Nakaniwa with contemporary sliding glass doors on each side. The fir ceilings are sloped to above the Ramna window panels. The Nakaniwa features limestone boulder steps, decorative gravel with stepping stones, and a variety of native plants.

Large country family room in Denver with white walls and light hardwood floors.
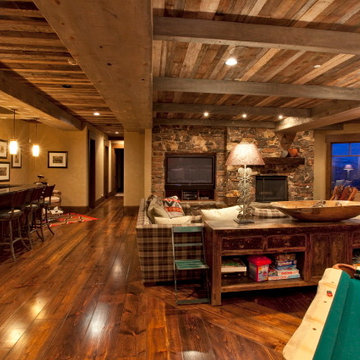
Inspiration for a large country open concept family room in Salt Lake City with a game room, beige walls, medium hardwood floors, a standard fireplace, a stone fireplace surround and a built-in media wall.
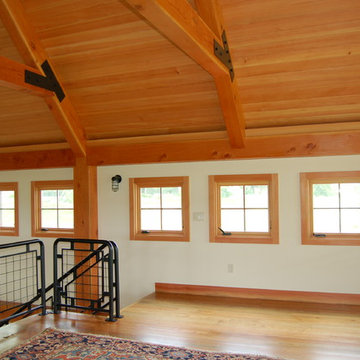
Marvin Windows and Doors
Tim Marr of Traditional Carpentry Inc
Large country open concept family room in Other with a standard fireplace, light hardwood floors, no tv and white walls.
Large country open concept family room in Other with a standard fireplace, light hardwood floors, no tv and white walls.
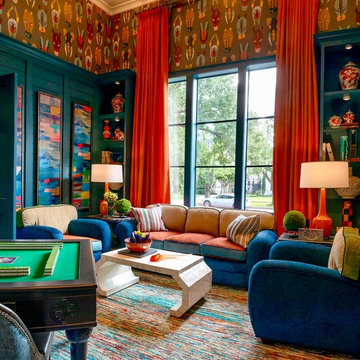
Mahjong Game Room with Wet Bar
Mid-sized transitional family room in Houston with carpet, multi-coloured floor, a home bar and multi-coloured walls.
Mid-sized transitional family room in Houston with carpet, multi-coloured floor, a home bar and multi-coloured walls.
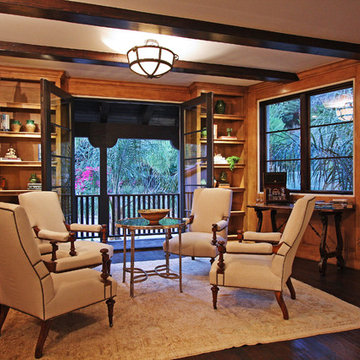
This is an example of a mid-sized mediterranean open concept family room in Los Angeles with a library, brown walls, dark hardwood floors and a stone fireplace surround.
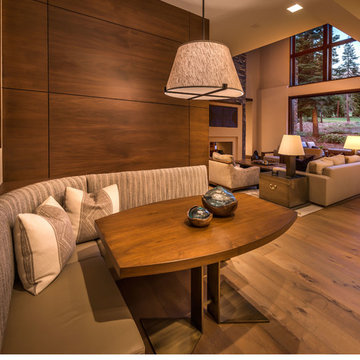
Custom built in game/eating nook with storage under banquette seating and Walnut veneer wall panels.
(c) SANDBOX & Vance Fox Photography
Contemporary open concept family room in Sacramento with a two-sided fireplace and a stone fireplace surround.
Contemporary open concept family room in Sacramento with a two-sided fireplace and a stone fireplace surround.
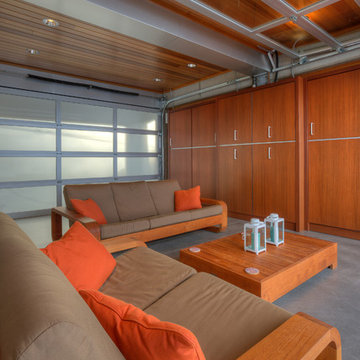
Lower level cabana. Photography by Lucas Henning.
Small modern open concept family room in Seattle with beige walls, concrete floors, a built-in media wall and beige floor.
Small modern open concept family room in Seattle with beige walls, concrete floors, a built-in media wall and beige floor.
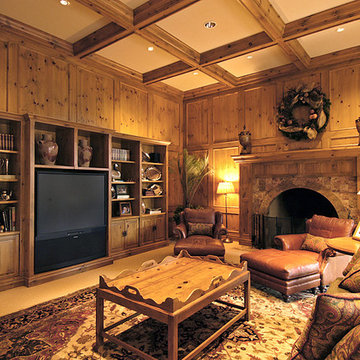
Home built by Arjay Builders Inc.
Expansive country enclosed family room in Omaha with a game room, beige walls, carpet, a standard fireplace, a stone fireplace surround and a built-in media wall.
Expansive country enclosed family room in Omaha with a game room, beige walls, carpet, a standard fireplace, a stone fireplace surround and a built-in media wall.
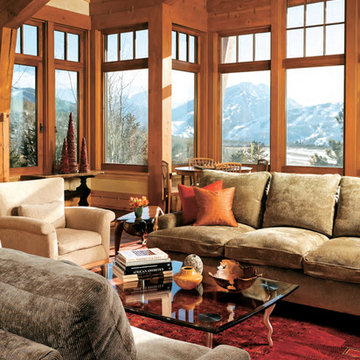
Aspen Hilltop family retreat:the living room celebrates America with craft artisan furnishings, local elements from nature were brought inside from the colors found in the trees, leaves and rocks outside. A motorized sun shade was built into the trim details so the views are optimized.
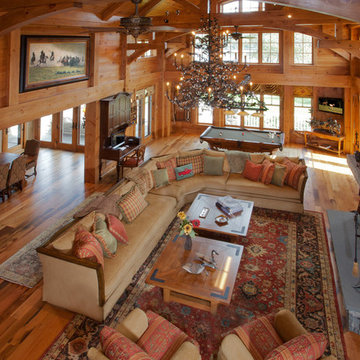
Expansive great room with dining room, living room and fieldstone fireplace, pool table and built-in desk. The arched exposed beam ceiling and bright wall of windows continue the light and open feel of this home.
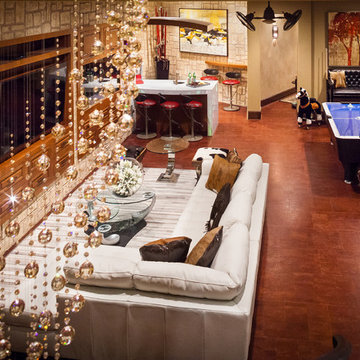
Lake Travis Modern Italian Gameroom by Zbranek & Holt Custom Homes
Stunning lakefront Mediterranean design with exquisite Modern Italian styling throughout. Floor plan provides virtually every room with expansive views to Lake Travis and an exceptional outdoor living space.
Interiors by Chairma Design Group, Photo
B-Rad Photography
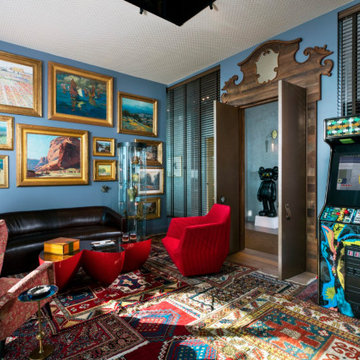
This vibrant smoking room in our Vue Sarasota Bay Condominium penthouse build-out shows off the owner's impressive collection of artwork and antique rugs gathered from around the world. Can you see yourself lounging beside those floor-to-ceiling windows overlooking Sarasota Bay?
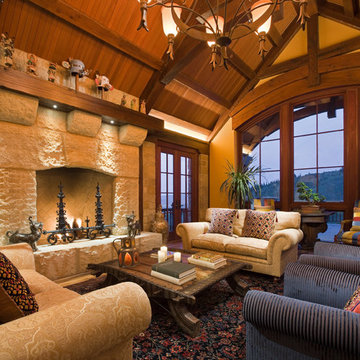
Design ideas for a large country enclosed family room in Salt Lake City with yellow walls, a standard fireplace, a stone fireplace surround and no tv.
Family Room Design Photos
1