All Fireplace Surrounds Family Room Design Photos
Refine by:
Budget
Sort by:Popular Today
241 - 260 of 797 photos
Item 1 of 3
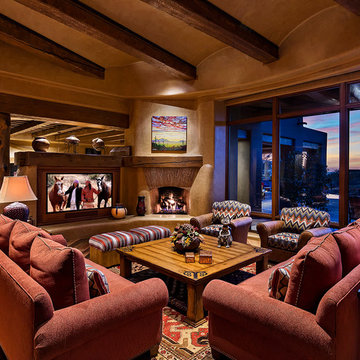
Remodeled southwestern family room with an exposed beam ceiling and standard fireplace.
Photo Credit: Thompson Photographic
Architect: Urban Design Associates
Interior Designer: Bess Jones Interiors
Builder: R-Net Custom Homes
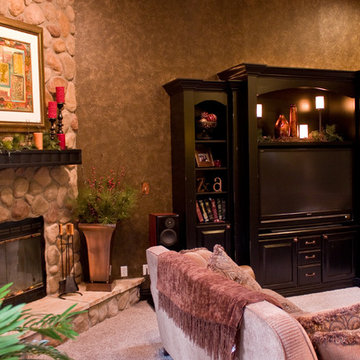
This is an example of a mid-sized traditional open concept family room in Denver with multi-coloured walls, carpet, a corner fireplace, a stone fireplace surround, a built-in media wall and beige floor.
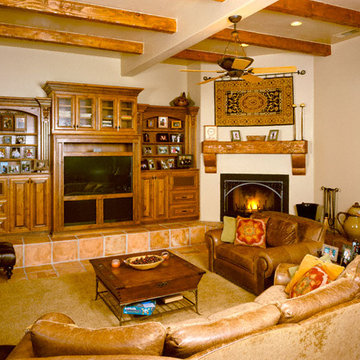
Design ideas for a large mediterranean enclosed family room in Sacramento with beige walls, carpet, a standard fireplace, a stone fireplace surround and no tv.
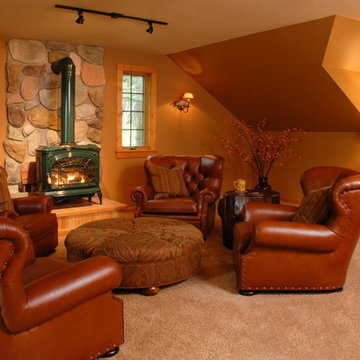
Greg Page
Photo of a mid-sized country loft-style family room in Minneapolis with a game room, brown walls, carpet, a standard fireplace, a wall-mounted tv and a stone fireplace surround.
Photo of a mid-sized country loft-style family room in Minneapolis with a game room, brown walls, carpet, a standard fireplace, a wall-mounted tv and a stone fireplace surround.
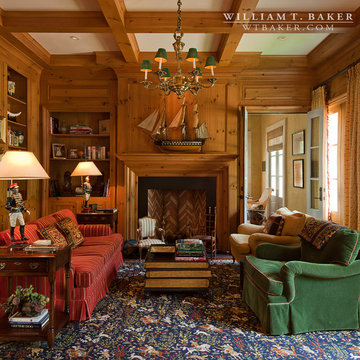
James Lockheart
Photo of a large traditional enclosed family room in Atlanta with a library, brown walls, medium hardwood floors, a standard fireplace, a wood fireplace surround and no tv.
Photo of a large traditional enclosed family room in Atlanta with a library, brown walls, medium hardwood floors, a standard fireplace, a wood fireplace surround and no tv.
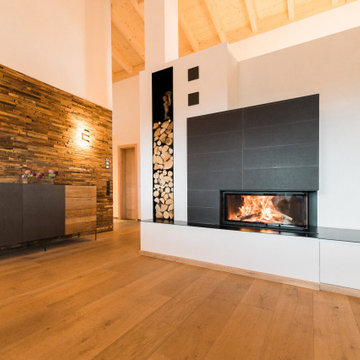
Design ideas for a scandinavian open concept family room in Other with white walls, light hardwood floors, a wood stove, a tile fireplace surround and a wall-mounted tv.
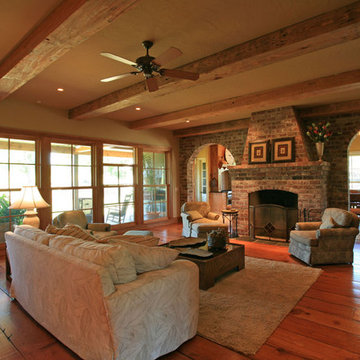
Inspiration for a mid-sized traditional enclosed family room in Little Rock with beige walls, medium hardwood floors, a standard fireplace and a brick fireplace surround.
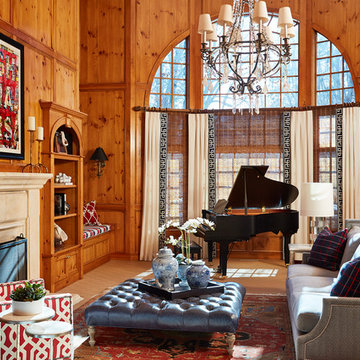
Alyssa Lee Photography
Large traditional family room in Minneapolis with carpet, a standard fireplace, a stone fireplace surround, beige floor, a music area and brown walls.
Large traditional family room in Minneapolis with carpet, a standard fireplace, a stone fireplace surround, beige floor, a music area and brown walls.
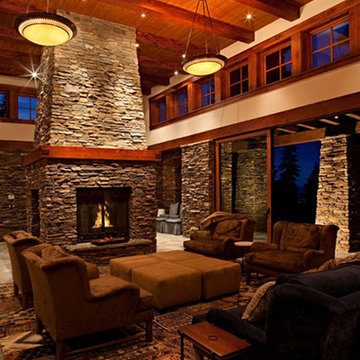
The four-sided fireplace created a focal point in the great room and divides the spaces. Photographer: Ethan Rohloff
Photo of a large arts and crafts open concept family room in Sacramento with beige walls, a standard fireplace and a stone fireplace surround.
Photo of a large arts and crafts open concept family room in Sacramento with beige walls, a standard fireplace and a stone fireplace surround.
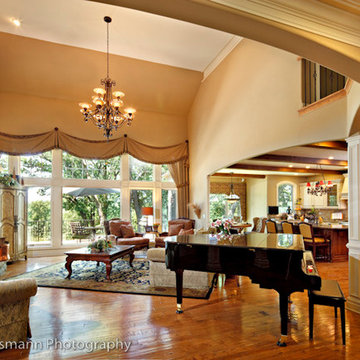
Paul Schlismann Photography - Courtesy of Jonathan Nutt- Copyright Southampton Builders LLC
Large traditional open concept family room in Chicago with a music area, beige walls, medium hardwood floors, a standard fireplace and a stone fireplace surround.
Large traditional open concept family room in Chicago with a music area, beige walls, medium hardwood floors, a standard fireplace and a stone fireplace surround.
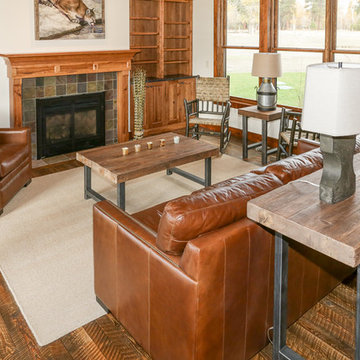
This is an example of a mid-sized arts and crafts open concept family room in Other with white walls, dark hardwood floors, a standard fireplace, a tile fireplace surround, no tv and brown floor.
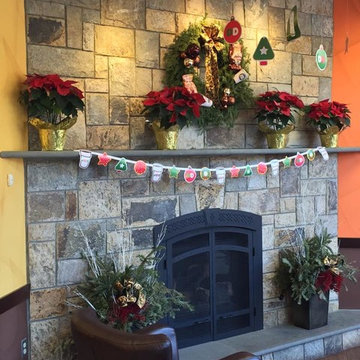
This beautiful custom cut fireplace is made with Woodside natural stone veneer from the Quarry Mill. The stone has been cut on all four sides by the mason on site.Woodside is a castle rock style natural thin stone veneer that consists of several rectangular sizes with squared and random edges. The stone is a natural granite with a beautiful weathered finish. From almost peachy beiges with subtle marbling to much darker browns, Woodside offers versatility to blend with your homes decor. Woodside is a great choice when creating a staggered layout that still looks natural. The individual pieces of thin stone veneer range in height from 4″-12″. Due to the larger sizes of the pieces this stone works great on large scale exterior projects. Castle rock style stones like Woodside are almost always installed with a mortar joint between the pieces of stone.
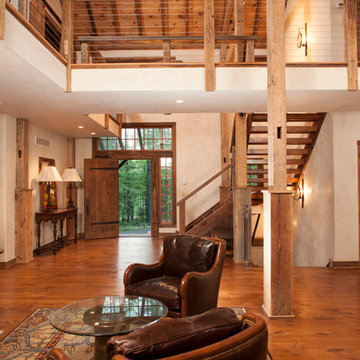
The Open Barn Family Room with modern accents including the cable banisters are warmed with barn beam posts throughout. The Family Room space is contained by the large walk-in Fireplace. John Armich-Addison Wolff

Photo of an expansive contemporary open concept family room in Other with brown walls, concrete floors, a standard fireplace, a concrete fireplace surround, grey floor and wood.
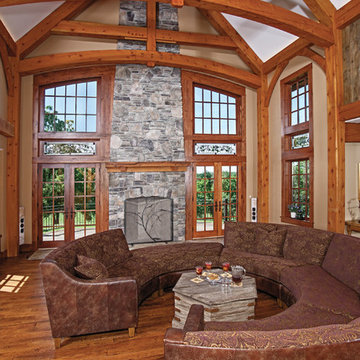
The beautiful craftsmanship of the honey-colored timber trusses is a focal point of this expansive great room. Light shines into the space via a combination of French doors and banded clerestory windows.
Photo Credit: Hilliard Photographics
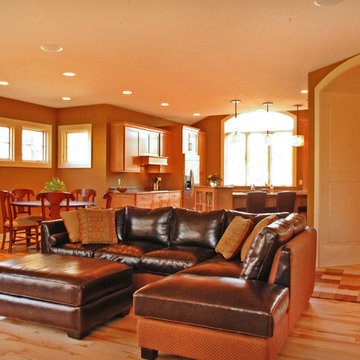
New family room with view into the breakfast nook and kitchen. Photo by Sally Noble
Photo of a mid-sized traditional open concept family room in Cincinnati with brown walls, light hardwood floors, a standard fireplace, a stone fireplace surround and a freestanding tv.
Photo of a mid-sized traditional open concept family room in Cincinnati with brown walls, light hardwood floors, a standard fireplace, a stone fireplace surround and a freestanding tv.
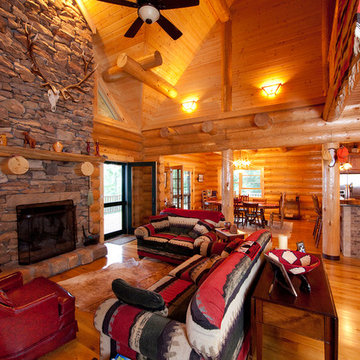
Stunning Log Home Greatroom
Design ideas for a small country open concept family room in Other with light hardwood floors, a standard fireplace and a stone fireplace surround.
Design ideas for a small country open concept family room in Other with light hardwood floors, a standard fireplace and a stone fireplace surround.
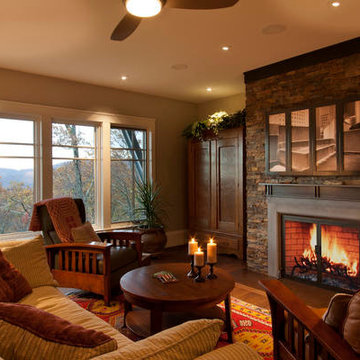
J. Weiland, Photographer
Inspiration for a mid-sized arts and crafts open concept family room in Other with white walls, dark hardwood floors, a standard fireplace, a stone fireplace surround and no tv.
Inspiration for a mid-sized arts and crafts open concept family room in Other with white walls, dark hardwood floors, a standard fireplace, a stone fireplace surround and no tv.
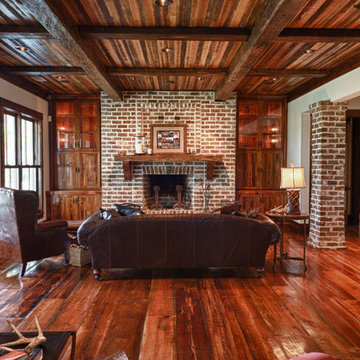
Great Room with incredible recaimed wood ceilings and floors
Design ideas for a mid-sized traditional open concept family room in Charleston with white walls, medium hardwood floors, a standard fireplace, a brick fireplace surround, no tv and brown floor.
Design ideas for a mid-sized traditional open concept family room in Charleston with white walls, medium hardwood floors, a standard fireplace, a brick fireplace surround, no tv and brown floor.
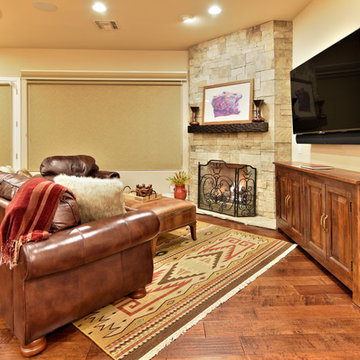
Jeff Beene
Inspiration for a small open concept family room in Phoenix with beige walls, dark hardwood floors, a corner fireplace, a stone fireplace surround and a wall-mounted tv.
Inspiration for a small open concept family room in Phoenix with beige walls, dark hardwood floors, a corner fireplace, a stone fireplace surround and a wall-mounted tv.
All Fireplace Surrounds Family Room Design Photos
13