All Fireplace Surrounds Family Room Design Photos
Refine by:
Budget
Sort by:Popular Today
161 - 180 of 799 photos
Item 1 of 3
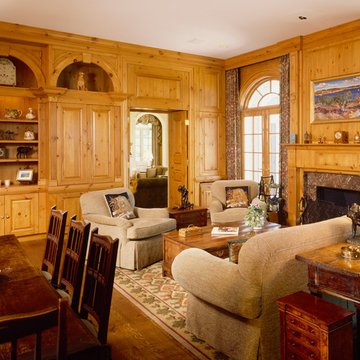
Interior architectural details coordinate with the interior design. Crown trim above the French doors forms horizontal drapery pockets to conceal drapery track hardware. A deep vertical drapery pocket between a built-in cabinet and the adjacent wall receives the drapery fabric, which clears the door glass for maximum view and door access. Electrical outlets are strategically located to eliminate exposed lamp chords.
Hedrich Blessing Photography
Gray & Walter, Ltd. Interior Design
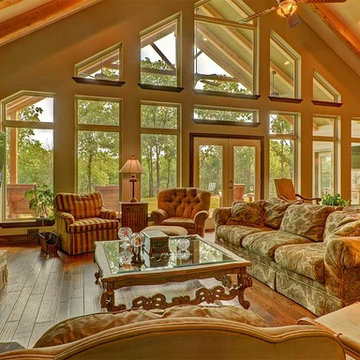
Ted Barrow
Design ideas for an expansive traditional open concept family room in Dallas with grey walls, dark hardwood floors, a standard fireplace, a stone fireplace surround and a wall-mounted tv.
Design ideas for an expansive traditional open concept family room in Dallas with grey walls, dark hardwood floors, a standard fireplace, a stone fireplace surround and a wall-mounted tv.
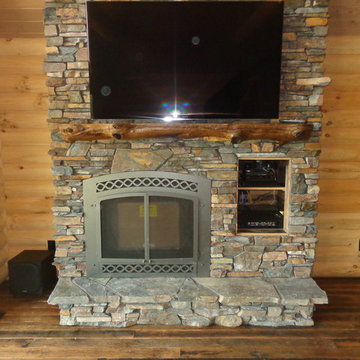
This natural stone veneer fireplace is made with the Quarry Mill's Torrington thin stone veneer. Torrington natural stone veneer is a rustic low height ledgestone. The stones showcase a beautiful depth of color within each individual piece which creates stunning visual interest and character on large- and small-scale projects. The pieces range in color from shades of brown, rust, black, deep blue and light grey. The rustic feel of Torrington complements residences such as a Northwoods lake house or a mountain lodge. The smaller pieces of thin stone veneer can be installed with a mortar joint between them or drystacked with a tight fit installation. With a drystack installation, increases in both the mason’s time and waste factor should be figured in.
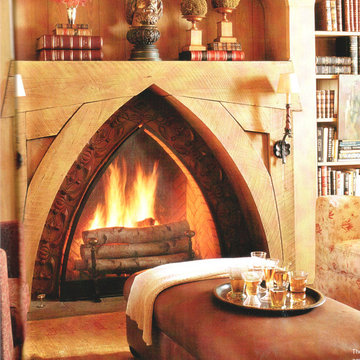
This fireplace was featured in Traditional Home. We created the tiles and molding for this customer based on one of our smaller tile designs in our line. Each of these tiles are hand carved to fit the curve
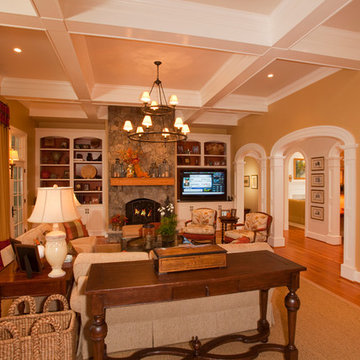
family room with stone fireplace, coffered ceiling and heart pine floors
Expansive traditional open concept family room in Richmond with beige walls, medium hardwood floors, a standard fireplace, a stone fireplace surround and a built-in media wall.
Expansive traditional open concept family room in Richmond with beige walls, medium hardwood floors, a standard fireplace, a stone fireplace surround and a built-in media wall.
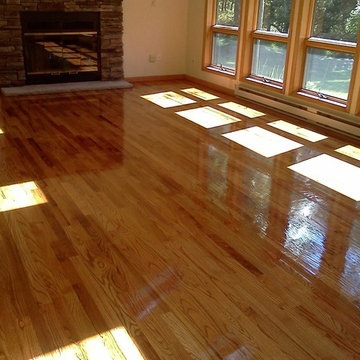
Robert Civiletti
Mid-sized traditional family room in Newark with beige walls, light hardwood floors, a standard fireplace and a stone fireplace surround.
Mid-sized traditional family room in Newark with beige walls, light hardwood floors, a standard fireplace and a stone fireplace surround.
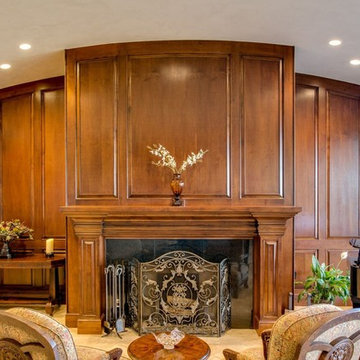
Fourwalls Photography.com, Lynne Sargent, President & CEO of Lynne Sargent Design Solution, LLC
This is an example of an expansive traditional enclosed family room with a music area, beige walls, porcelain floors, a standard fireplace, a stone fireplace surround, no tv and beige floor.
This is an example of an expansive traditional enclosed family room with a music area, beige walls, porcelain floors, a standard fireplace, a stone fireplace surround, no tv and beige floor.
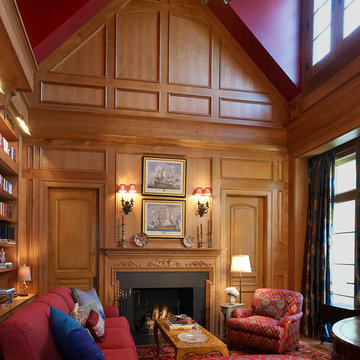
Anice Hoachlander, Judy Davis; HDPhoto
Inspiration for an enclosed family room in DC Metro with a library, blue walls, a standard fireplace and a wood fireplace surround.
Inspiration for an enclosed family room in DC Metro with a library, blue walls, a standard fireplace and a wood fireplace surround.
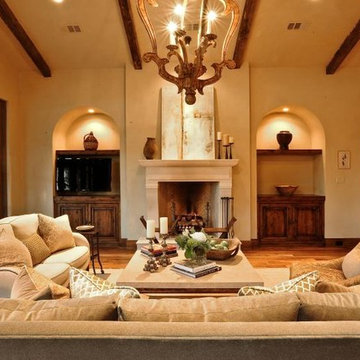
Photo of a mid-sized mediterranean open concept family room in Other with beige walls, medium hardwood floors, a standard fireplace, a stone fireplace surround and a built-in media wall.
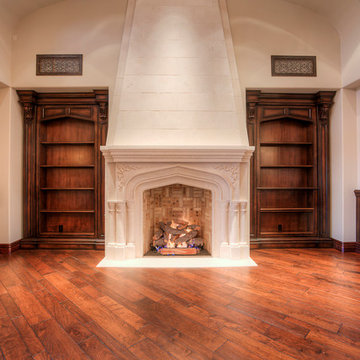
We absolutely adore this living room's arched entryways, the fireplaces custom bricks & masonry, mantel, and wood floors.
Expansive traditional enclosed family room in Phoenix with a standard fireplace, a stone fireplace surround, no tv, a library, white walls and dark hardwood floors.
Expansive traditional enclosed family room in Phoenix with a standard fireplace, a stone fireplace surround, no tv, a library, white walls and dark hardwood floors.
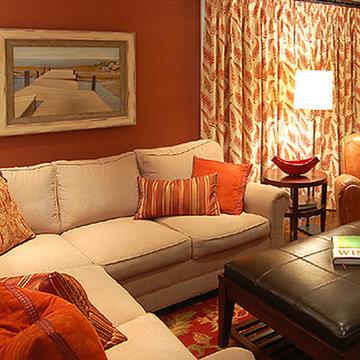
In the family room, the clients had already installed new built-in cabinetry, refaced the fireplace, purchased the major furnishings, and painted the walls an earthy red. To the existing seating, we added a second comfortable armchair in front of the fireplace to create a more convivial conversation grouping. We re-purposed their vintage sideboard as a console behind the sectional, where it conveniently stores dishes and barbecue tools for alfresco dining on the adjoining patio. Fabrics in a mix of patterns on the toss pillows and drapery are the finishing touch.
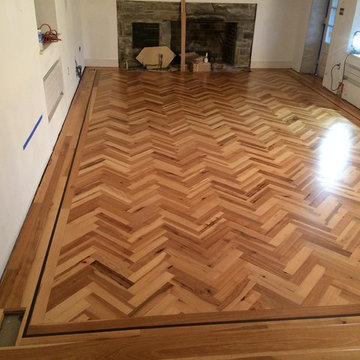
A family room designed to be eclectic and somewhat 'wild'.
Mid-sized eclectic family room in Philadelphia with a standard fireplace, a stone fireplace surround and medium hardwood floors.
Mid-sized eclectic family room in Philadelphia with a standard fireplace, a stone fireplace surround and medium hardwood floors.
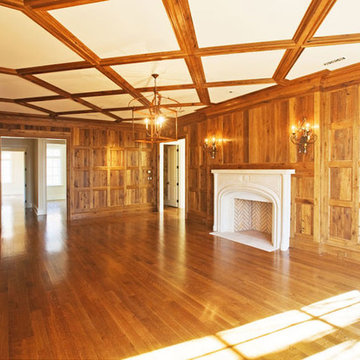
Inspiration for a large traditional enclosed family room in Raleigh with a library, brown walls, medium hardwood floors, a corner fireplace and a stone fireplace surround.
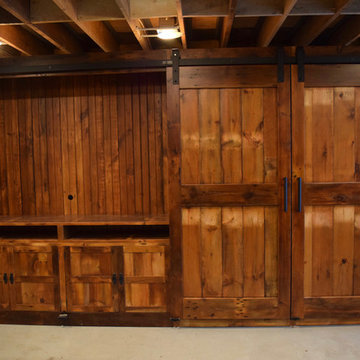
Large barn door entertainment cabinet
This is an example of a large industrial enclosed family room in Philadelphia with a concealed tv, beige walls, dark hardwood floors, a corner fireplace, a stone fireplace surround and brown floor.
This is an example of a large industrial enclosed family room in Philadelphia with a concealed tv, beige walls, dark hardwood floors, a corner fireplace, a stone fireplace surround and brown floor.

Design ideas for a mid-sized traditional family room in San Francisco with white walls, medium hardwood floors, a two-sided fireplace, a stone fireplace surround, a built-in media wall, coffered and wallpaper.
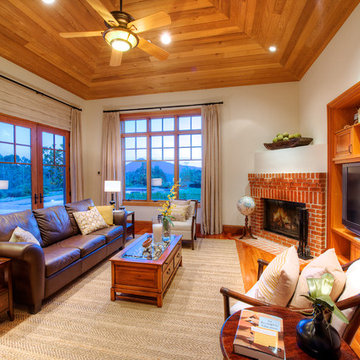
On a private over 2.5 acre knoll overlooking San Francisco Bay is one of the exceptional properties of Marin. Built in 2004, this over 5,000 sq. ft Craftsman features 5 Bedrooms and 4.5 Baths. Truly a trophy property, it seamlessly combines the warmth of traditional design with contemporary function. Mt. Tamalpais and bay vistas abound from the large bluestone patio with built-in barbecue overlooking the sparkling pool and spa. Prolific native landscaping surrounds a generous lawn with meandering pathways and secret, tranquil garden hideaways. This special property offers gracious amenities both indoors and out in a resort-like atmosphere. This thoughtfully designed home takes in spectacular views from every window. The two story entry leads to formal and informal rooms with ten foot ceilings plus a vaulted panel ceiling in the family room. Natural stone, rich woods and top-line appliances are featured throughout. There is a 1,000 bottle wine cellar with tasting area. Located in the highly desirable and picturesque Country Club area, the property is near boating, hiking, biking, great shopping, fine dining and award-winning schools. There is easy access to Highway 101, San Francisco and entire Bay Area.
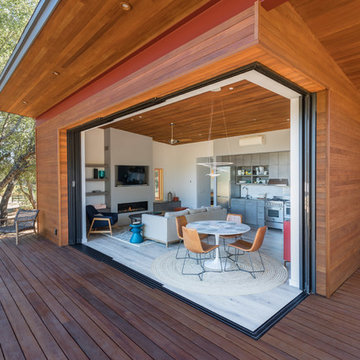
Photo of a contemporary open concept family room in San Francisco with white walls, a ribbon fireplace, a plaster fireplace surround and a wall-mounted tv.
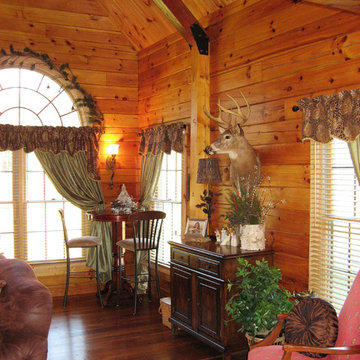
Log cabin home design in central Pennsylvania.
Design ideas for a mid-sized country loft-style family room in Philadelphia with brown walls, medium hardwood floors, a standard fireplace, a stone fireplace surround and brown floor.
Design ideas for a mid-sized country loft-style family room in Philadelphia with brown walls, medium hardwood floors, a standard fireplace, a stone fireplace surround and brown floor.
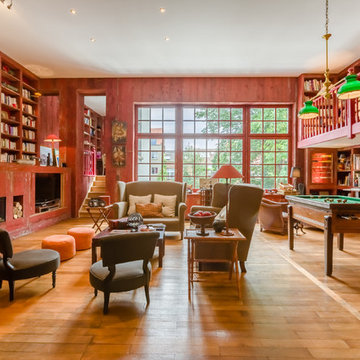
Gilles van den Abeele
This is an example of a transitional enclosed family room with a game room, red walls, light hardwood floors, a ribbon fireplace, a wood fireplace surround and beige floor.
This is an example of a transitional enclosed family room with a game room, red walls, light hardwood floors, a ribbon fireplace, a wood fireplace surround and beige floor.
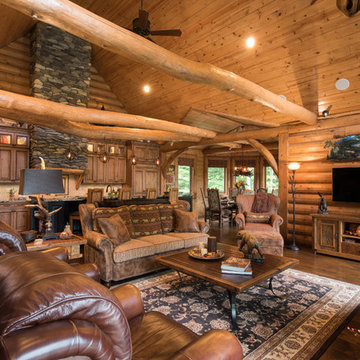
Manufacturer: Golden Eagle Log Homes - http://www.goldeneagleloghomes.com/
Builder: Rich Leavitt – Leavitt Contracting - http://leavittcontracting.com/
Location: Mount Washington Valley, Maine
Project Name: South Carolina 2310AR
Square Feet: 4,100
All Fireplace Surrounds Family Room Design Photos
9