All TVs All Wall Treatments Family Room Design Photos
Refine by:
Budget
Sort by:Popular Today
101 - 120 of 3,539 photos
Item 1 of 3
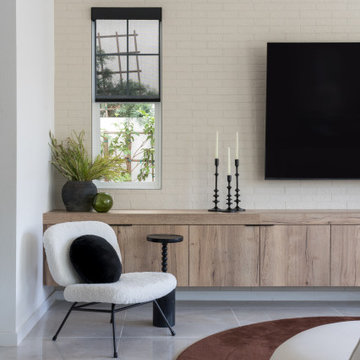
Photo of a large modern open concept family room in Los Angeles with white walls, a wall-mounted tv, grey floor and brick walls.

Inspiration for a contemporary open concept family room in Detroit with multi-coloured walls, light hardwood floors, a standard fireplace, a wood fireplace surround, a wall-mounted tv, brown floor and brick walls.

Inspiration for a large industrial open concept family room in Saint-Etienne with a library, white walls, travertine floors, no fireplace, a wood fireplace surround, a wall-mounted tv, beige floor, timber and brick walls.
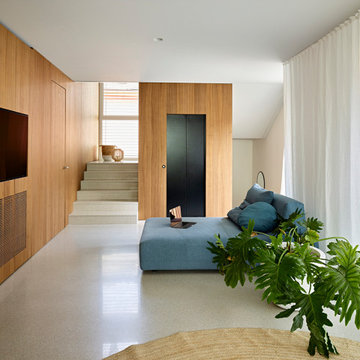
Contemporary family room in Other with a built-in media wall, grey floor and wood walls.
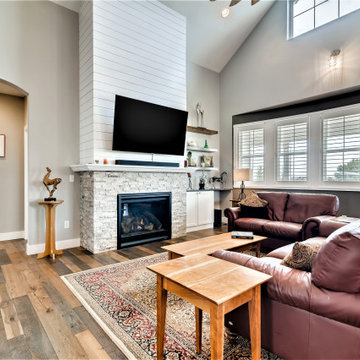
This is an example of a large country open concept family room in Denver with grey walls, dark hardwood floors, a standard fireplace, a wall-mounted tv, brown floor, vaulted and planked wall panelling.
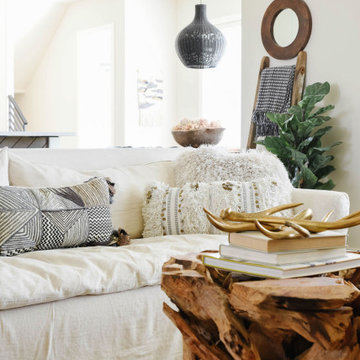
Inspiration for a modern open concept family room in Omaha with porcelain floors, a ribbon fireplace, a wall-mounted tv and wallpaper.

This is an example of a large beach style open concept family room in Other with white walls, medium hardwood floors, a standard fireplace, a brick fireplace surround, a concealed tv, brown floor, exposed beam and planked wall panelling.
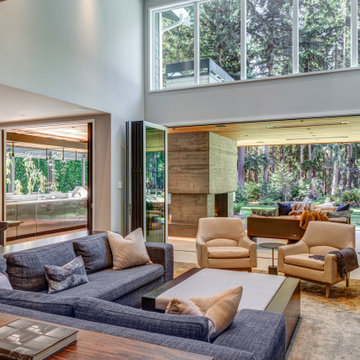
Design ideas for a contemporary family room in Seattle with a standard fireplace, a wall-mounted tv, vaulted and decorative wall panelling.

Inspiration for a large transitional open concept family room in Phoenix with a game room, white walls, light hardwood floors, a standard fireplace, a stone fireplace surround, a wall-mounted tv, beige floor, coffered and panelled walls.
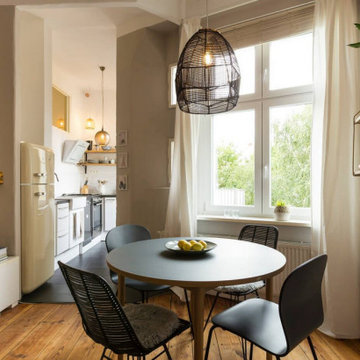
Inspiration for a mid-sized scandinavian family room in Berlin with beige walls, light hardwood floors, a freestanding tv and brick walls.

Inspiration for a small traditional family room in Barcelona with white walls, ceramic floors, a wall-mounted tv, brown floor, exposed beam and planked wall panelling.

A modern farmhouse living room designed for a new construction home in Vienna, VA.
Photo of a large country open concept family room in DC Metro with white walls, light hardwood floors, a ribbon fireplace, a tile fireplace surround, a wall-mounted tv, beige floor, exposed beam and planked wall panelling.
Photo of a large country open concept family room in DC Metro with white walls, light hardwood floors, a ribbon fireplace, a tile fireplace surround, a wall-mounted tv, beige floor, exposed beam and planked wall panelling.

Basement great room renovation
This is an example of a mid-sized country open concept family room in Minneapolis with a home bar, white walls, carpet, a standard fireplace, a brick fireplace surround, a concealed tv, grey floor, wood and decorative wall panelling.
This is an example of a mid-sized country open concept family room in Minneapolis with a home bar, white walls, carpet, a standard fireplace, a brick fireplace surround, a concealed tv, grey floor, wood and decorative wall panelling.
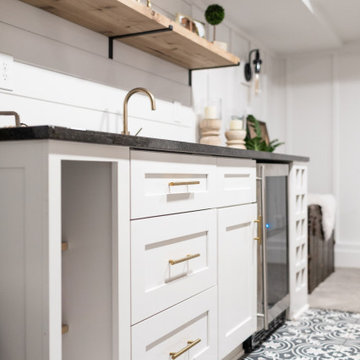
Basement great room renovation
Mid-sized country open concept family room in Minneapolis with a home bar, white walls, carpet, a standard fireplace, a brick fireplace surround, a concealed tv, grey floor, wood and decorative wall panelling.
Mid-sized country open concept family room in Minneapolis with a home bar, white walls, carpet, a standard fireplace, a brick fireplace surround, a concealed tv, grey floor, wood and decorative wall panelling.
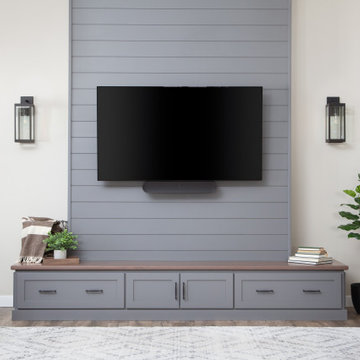
This family room features a gray shiplap TV wall with built-in gray custom cabinetry by Crystal Cabinets. Wall color is Revere Pewter by Benjamin Moore.
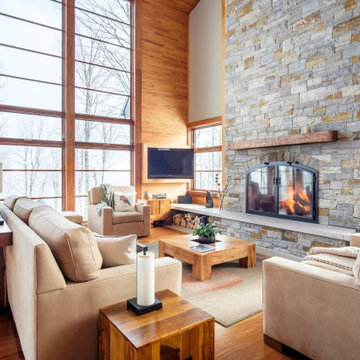
High-Performance Design Process
Each BONE Structure home is optimized for energy efficiency using our high-performance process. Learn more about this unique approach.
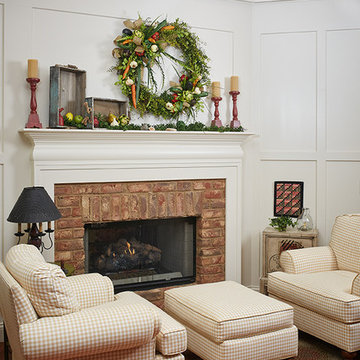
A traditional-looking brick fireplace surround with white mantle
Photo by Ashley Avila Photography
Photo of a traditional family room in Grand Rapids with a standard fireplace, a brick fireplace surround, a concealed tv, coffered and panelled walls.
Photo of a traditional family room in Grand Rapids with a standard fireplace, a brick fireplace surround, a concealed tv, coffered and panelled walls.
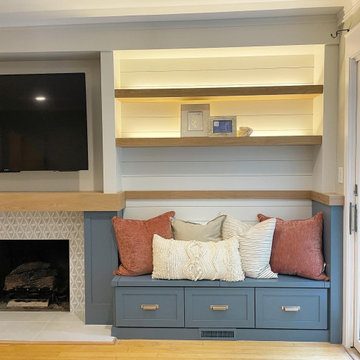
Photo of a mid-sized transitional family room in New York with white walls, light hardwood floors, a standard fireplace, a tile fireplace surround, a wall-mounted tv and planked wall panelling.
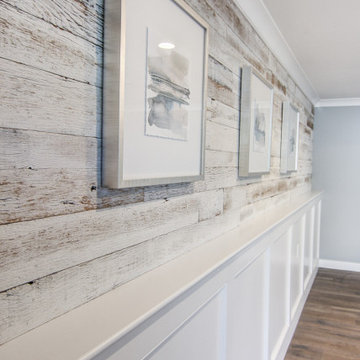
Remodel of a den and powder room complete with an electric fireplace, tile focal wall and reclaimed wood focal wall. The floor is wood look porcelain tile and to save space the powder room was given a pocket door.
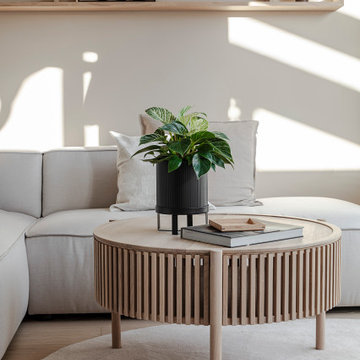
Der Wohnzimmerbereich wurde mit einem großzügigen L-Sofa ausgestattet und dezent, aber wohnlich mit Naturmaterialien in Szene gesetzt.
Photo of a large asian open concept family room in Munich with beige walls, light hardwood floors, a built-in media wall, beige floor and wood walls.
Photo of a large asian open concept family room in Munich with beige walls, light hardwood floors, a built-in media wall, beige floor and wood walls.
All TVs All Wall Treatments Family Room Design Photos
6