All TVs All Wall Treatments Family Room Design Photos
Refine by:
Budget
Sort by:Popular Today
1 - 20 of 3,548 photos
Item 1 of 3

Periscope House draws light into a young family’s home, adding thoughtful solutions and flexible spaces to 1950s Art Deco foundations.
Our clients engaged us to undertake a considered extension to their character-rich home in Malvern East. They wanted to celebrate their home’s history while adapting it to the needs of their family, and future-proofing it for decades to come.
The extension’s form meets with and continues the existing roofline, politely emerging at the rear of the house. The tones of the original white render and red brick are reflected in the extension, informing its white Colorbond exterior and selective pops of red throughout.
Inside, the original home’s layout has been reimagined to better suit a growing family. Once closed-in formal dining and lounge rooms were converted into children’s bedrooms, supplementing the main bedroom and a versatile fourth room. Grouping these rooms together has created a subtle definition of zones: private spaces are nestled to the front, while the rear extension opens up to shared living areas.
A tailored response to the site, the extension’s ground floor addresses the western back garden, and first floor (AKA the periscope) faces the northern sun. Sitting above the open plan living areas, the periscope is a mezzanine that nimbly sidesteps the harsh afternoon light synonymous with a western facing back yard. It features a solid wall to the west and a glass wall to the north, emulating the rotation of a periscope to draw gentle light into the extension.
Beneath the mezzanine, the kitchen, dining, living and outdoor spaces effortlessly overlap. Also accessible via an informal back door for friends and family, this generous communal area provides our clients with the functionality, spatial cohesion and connection to the outdoors they were missing. Melding modern and heritage elements, Periscope House honours the history of our clients’ home while creating light-filled shared spaces – all through a periscopic lens that opens the home to the garden.

Custom cabinetry in Dulux Snowy Mountains Quarter and Eveneer Planked Oak shelves. Escea gas fireplace with sandstone tile cladding.
Inspiration for a large beach style open concept family room in Sydney with white walls, light hardwood floors, a stone fireplace surround, a wall-mounted tv and panelled walls.
Inspiration for a large beach style open concept family room in Sydney with white walls, light hardwood floors, a stone fireplace surround, a wall-mounted tv and panelled walls.

Design ideas for a large contemporary open concept family room in Melbourne with a home bar, brown walls, medium hardwood floors, a hanging fireplace, a stone fireplace surround, a built-in media wall and wood walls.

multiple solutions to sitting and entertainment for homeowners and guests
Photo of a large transitional open concept family room in Chicago with white walls, light hardwood floors, a standard fireplace, a stone fireplace surround, a wall-mounted tv, brown floor and decorative wall panelling.
Photo of a large transitional open concept family room in Chicago with white walls, light hardwood floors, a standard fireplace, a stone fireplace surround, a wall-mounted tv, brown floor and decorative wall panelling.

Contemporary family room with tall, exposed wood beam ceilings, built-in open wall cabinetry, ribbon fireplace below wall-mounted television, and decorative metal chandelier (Angled)

Detail image of day bed area. heat treated oak wall panels with Trueform concreate support for etched glass(Cesarnyc) cabinetry.
Mid-sized contemporary loft-style family room in New York with a library, brown walls, porcelain floors, a standard fireplace, a stone fireplace surround, a wall-mounted tv, beige floor, exposed beam and panelled walls.
Mid-sized contemporary loft-style family room in New York with a library, brown walls, porcelain floors, a standard fireplace, a stone fireplace surround, a wall-mounted tv, beige floor, exposed beam and panelled walls.

Country farmhouse with joined family room and kitchen.
Mid-sized country open concept family room in Seattle with white walls, medium hardwood floors, no fireplace, a wall-mounted tv, brown floor and planked wall panelling.
Mid-sized country open concept family room in Seattle with white walls, medium hardwood floors, no fireplace, a wall-mounted tv, brown floor and planked wall panelling.
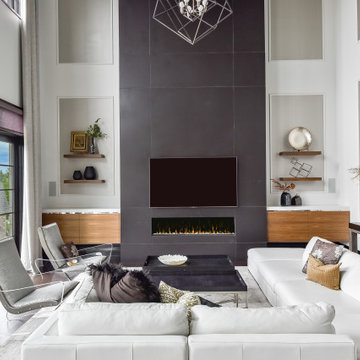
A stair tower provides a focus form the main floor hallway. 22 foot high glass walls wrap the stairs which also open to a two story family room. A wide fireplace wall is flanked by recessed art niches.
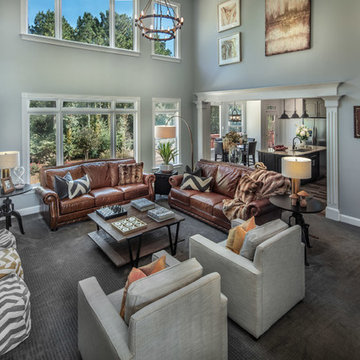
This open floor plan family room for a family of four—two adults and two children was a dream to design. I wanted to create harmony and unity in the space bringing the outdoors in. My clients wanted a space that they could, lounge, watch TV, play board games and entertain guest in. They had two requests: one—comfortable and two—inviting. They are a family that loves sports and spending time with each other.
One of the challenges I tackled first was the 22 feet ceiling height and wall of windows. I decided to give this room a Contemporary Rustic Style. Using scale and proportion to identify the inadequacy between the height of the built-in and fireplace in comparison to the wall height was the next thing to tackle. Creating a focal point in the room created balance in the room. The addition of the reclaimed wood on the wall and furniture helped achieve harmony and unity between the elements in the room combined makes a balanced, harmonious complete space.
Bringing the outdoors in and using repetition of design elements like color throughout the room, texture in the accent pillows, rug, furniture and accessories and shape and form was how I achieved harmony. I gave my clients a space to entertain, lounge, and have fun in that reflected their lifestyle.
Photography by Haigwood Studios

Design ideas for a large transitional open concept family room in Phoenix with a game room, white walls, light hardwood floors, a standard fireplace, a stone fireplace surround, a wall-mounted tv, beige floor, coffered and panelled walls.

Basement finished to include game room, family room, shiplap wall treatment, sliding barn door and matching beam, new staircase, home gym, locker room and bathroom in addition to wine bar area.
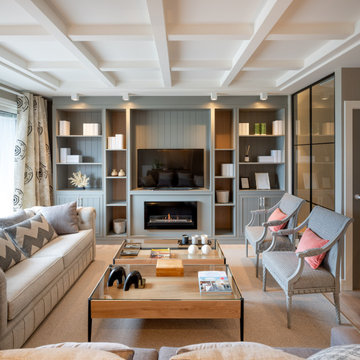
Reforma integral Sube Interiorismo www.subeinteriorismo.com
Biderbost Photo
Photo of a large transitional open concept family room in Bilbao with a library, grey walls, laminate floors, a ribbon fireplace, a metal fireplace surround, a built-in media wall, brown floor, coffered and wallpaper.
Photo of a large transitional open concept family room in Bilbao with a library, grey walls, laminate floors, a ribbon fireplace, a metal fireplace surround, a built-in media wall, brown floor, coffered and wallpaper.
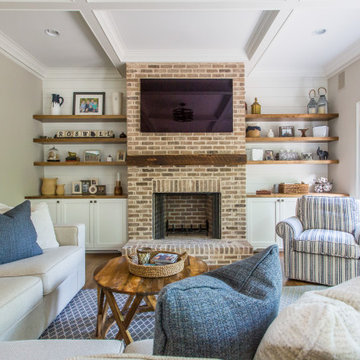
Inspiration for a country open concept family room in Atlanta with beige walls, medium hardwood floors, a brick fireplace surround, a standard fireplace, a wall-mounted tv, brown floor, coffered and planked wall panelling.

Parc Fermé is an area at an F1 race track where cars are parked for display for onlookers.
Our project, Parc Fermé was designed and built for our previous client (see Bay Shore) who wanted to build a guest house and house his most recent retired race cars. The roof shape is inspired by his favorite turns at his favorite race track. Race fans may recognize it.
The space features a kitchenette, a full bath, a murphy bed, a trophy case, and the coolest Big Green Egg grill space you have ever seen. It was located on Sarasota Bay.

Il soggiorno è illuminato da un'ampia portafinestra e si caratterizza per la presenza delle morbide sedute dei divani di fattura artigianale e per l'accostamento interessante dei colori, come il senape delle sedute e dei tessuti, vibrante e luminoso, e il verde petrolio della parete decorata con boiserie, ricco e profondo.
Il controsoffitto con velette illuminate sottolinea e descrive lo spazio del soggiorno.
Durante la sera, la luce soffusa delle velette può contribuire a creare un'atmosfera rilassante e intima, perfetta per trascorrere momenti piacevoli con gli ospiti o per rilassarsi in serata.

Inspiration for a transitional family room in New York with white walls, light hardwood floors, a built-in media wall, a standard fireplace, recessed, brick walls, a concrete fireplace surround and beige floor.
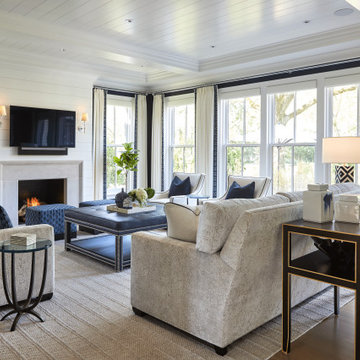
Photo of a mid-sized country family room in Chicago with light hardwood floors, a stone fireplace surround, a wall-mounted tv, beige floor, coffered and planked wall panelling.
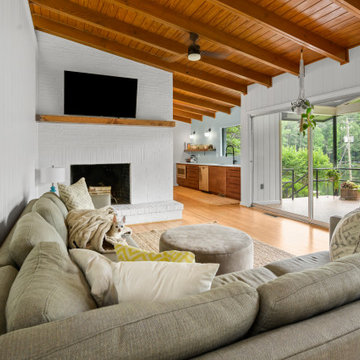
This is an example of a mid-sized midcentury enclosed family room in Birmingham with a home bar, white walls, light hardwood floors, a standard fireplace, a brick fireplace surround, a wall-mounted tv, brown floor, exposed beam and panelled walls.
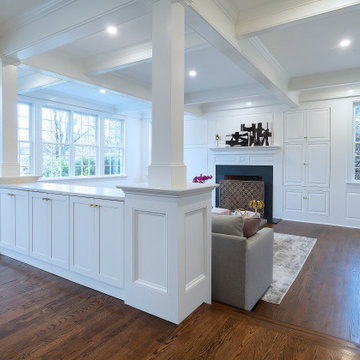
In the divide between the kitchen and family room, we built storage into the buffet. We applied moulding to the columns for an updated and clean look.
Sleek and contemporary, this beautiful home is located in Villanova, PA. Blue, white and gold are the palette of this transitional design. With custom touches and an emphasis on flow and an open floor plan, the renovation included the kitchen, family room, butler’s pantry, mudroom, two powder rooms and floors.
Rudloff Custom Builders has won Best of Houzz for Customer Service in 2014, 2015 2016, 2017 and 2019. We also were voted Best of Design in 2016, 2017, 2018, 2019 which only 2% of professionals receive. Rudloff Custom Builders has been featured on Houzz in their Kitchen of the Week, What to Know About Using Reclaimed Wood in the Kitchen as well as included in their Bathroom WorkBook article. We are a full service, certified remodeling company that covers all of the Philadelphia suburban area. This business, like most others, developed from a friendship of young entrepreneurs who wanted to make a difference in their clients’ lives, one household at a time. This relationship between partners is much more than a friendship. Edward and Stephen Rudloff are brothers who have renovated and built custom homes together paying close attention to detail. They are carpenters by trade and understand concept and execution. Rudloff Custom Builders will provide services for you with the highest level of professionalism, quality, detail, punctuality and craftsmanship, every step of the way along our journey together.
Specializing in residential construction allows us to connect with our clients early in the design phase to ensure that every detail is captured as you imagined. One stop shopping is essentially what you will receive with Rudloff Custom Builders from design of your project to the construction of your dreams, executed by on-site project managers and skilled craftsmen. Our concept: envision our client’s ideas and make them a reality. Our mission: CREATING LIFETIME RELATIONSHIPS BUILT ON TRUST AND INTEGRITY.
Photo Credit: Linda McManus Images
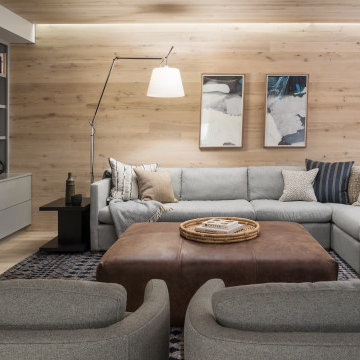
Beach style family room in Portland Maine with brown walls, light hardwood floors, a built-in media wall, beige floor and wood walls.
All TVs All Wall Treatments Family Room Design Photos
1