All TVs Family Room Design Photos
Refine by:
Budget
Sort by:Popular Today
161 - 180 of 721 photos
Item 1 of 3
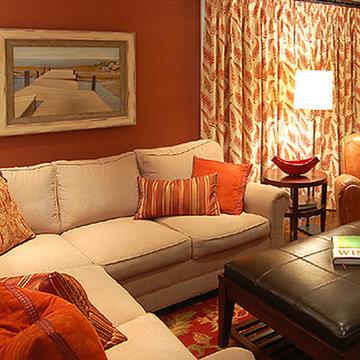
In the family room, the clients had already installed new built-in cabinetry, refaced the fireplace, purchased the major furnishings, and painted the walls an earthy red. To the existing seating, we added a second comfortable armchair in front of the fireplace to create a more convivial conversation grouping. We re-purposed their vintage sideboard as a console behind the sectional, where it conveniently stores dishes and barbecue tools for alfresco dining on the adjoining patio. Fabrics in a mix of patterns on the toss pillows and drapery are the finishing touch.
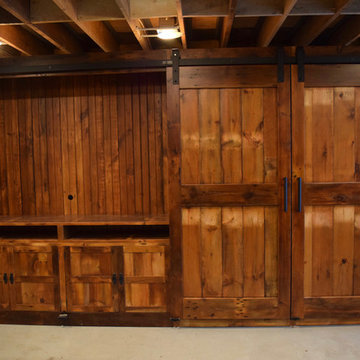
Large barn door entertainment cabinet
This is an example of a large industrial enclosed family room in Philadelphia with a concealed tv, beige walls, dark hardwood floors, a corner fireplace, a stone fireplace surround and brown floor.
This is an example of a large industrial enclosed family room in Philadelphia with a concealed tv, beige walls, dark hardwood floors, a corner fireplace, a stone fireplace surround and brown floor.

Design ideas for a mid-sized traditional family room in San Francisco with white walls, medium hardwood floors, a two-sided fireplace, a stone fireplace surround, a built-in media wall, coffered and wallpaper.
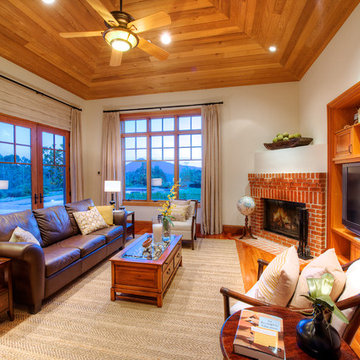
On a private over 2.5 acre knoll overlooking San Francisco Bay is one of the exceptional properties of Marin. Built in 2004, this over 5,000 sq. ft Craftsman features 5 Bedrooms and 4.5 Baths. Truly a trophy property, it seamlessly combines the warmth of traditional design with contemporary function. Mt. Tamalpais and bay vistas abound from the large bluestone patio with built-in barbecue overlooking the sparkling pool and spa. Prolific native landscaping surrounds a generous lawn with meandering pathways and secret, tranquil garden hideaways. This special property offers gracious amenities both indoors and out in a resort-like atmosphere. This thoughtfully designed home takes in spectacular views from every window. The two story entry leads to formal and informal rooms with ten foot ceilings plus a vaulted panel ceiling in the family room. Natural stone, rich woods and top-line appliances are featured throughout. There is a 1,000 bottle wine cellar with tasting area. Located in the highly desirable and picturesque Country Club area, the property is near boating, hiking, biking, great shopping, fine dining and award-winning schools. There is easy access to Highway 101, San Francisco and entire Bay Area.
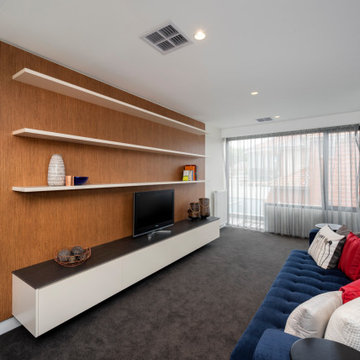
Children's entertainment space. Floor to ceiling timber back panel to define space - wraps around wall to give a sense of depth and solidity. Floating drawer unit with Neolith top. White floating shelves with invisible fixing. Sofa backs on to timber slat stair. Storage space (to rear right of photo) for bulky toys and games.
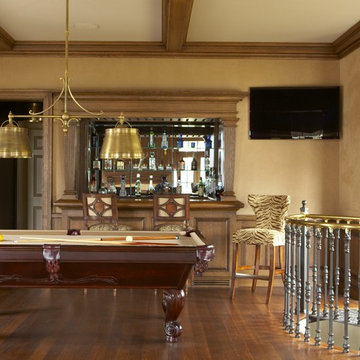
Interior Design by Cindy Rinfret, principal designer of Rinfret, Ltd. Interior Design & Decoration www.rinfretltd.com
Photos by Michael Partenio and styling by Stacy Kunstel
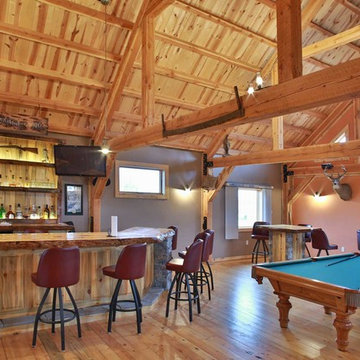
Design ideas for a country family room in Other with a game room and a wall-mounted tv.
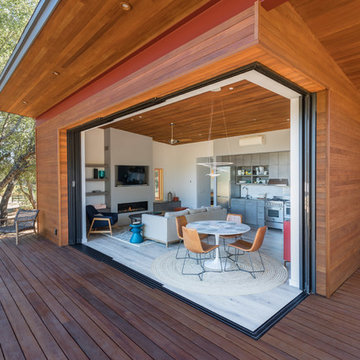
Photo of a contemporary open concept family room in San Francisco with white walls, a ribbon fireplace, a plaster fireplace surround and a wall-mounted tv.
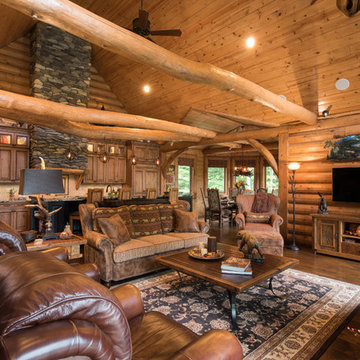
Manufacturer: Golden Eagle Log Homes - http://www.goldeneagleloghomes.com/
Builder: Rich Leavitt – Leavitt Contracting - http://leavittcontracting.com/
Location: Mount Washington Valley, Maine
Project Name: South Carolina 2310AR
Square Feet: 4,100
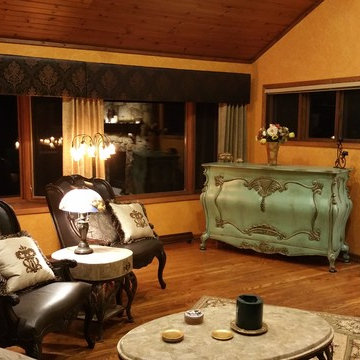
Chateau Bombay french provincial cabinet with a TV lift kit is 100% hand carved. Yes there is a flat screen hidden inside the furniture which is made by Cabinet Tronix out of San Diego, California.
This was a very fun challenging project whereas both the client and eye had one goal in mind, what ever it took nail the finish. My client was so happy he took a lot of time sending me lot of photos and I absolutely love his family room setting in his home.
The television that is hidden inside is a 65 inch Samsung and he has the other electronics in a central AV closest.
If you like the design we have other photos in Houzz on this page... http://www.houzz.com/projects/224834/tv-lift-cabinet-with-hand-carving
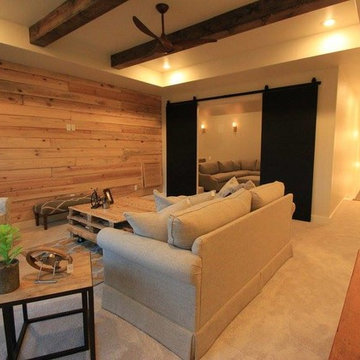
This is an example of a transitional family room in Austin with a game room, beige walls, carpet and a wall-mounted tv.
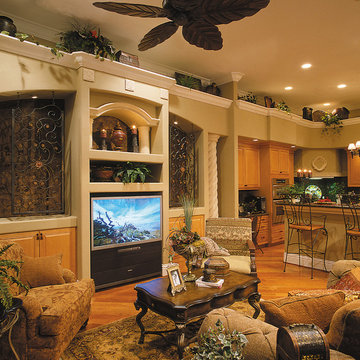
Leisure Room. The Sater Design Collection's luxury, Mediterranean home plan "Kinsey" (Plan #6756). saterdesign.com
Inspiration for a mid-sized mediterranean open concept family room in Miami with beige walls, medium hardwood floors, no fireplace and a built-in media wall.
Inspiration for a mid-sized mediterranean open concept family room in Miami with beige walls, medium hardwood floors, no fireplace and a built-in media wall.
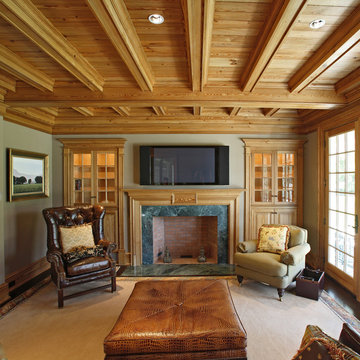
After sourcing Antique Heart Pine, our Millshop ran IL Greenwich Collection™ Profiles for trim and mantle components, then built custom cabinetry to create this warm, inviting family room space.
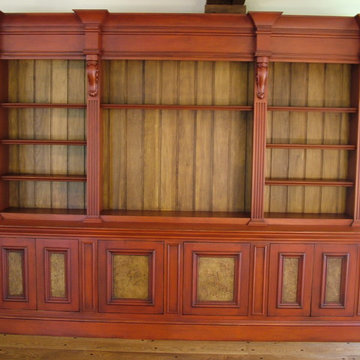
Custom entertainment center and display cabinets.
Pictured finished.
Inspiration for a traditional family room in Raleigh with a library, a freestanding tv and plywood floors.
Inspiration for a traditional family room in Raleigh with a library, a freestanding tv and plywood floors.
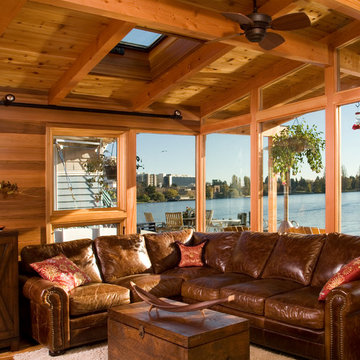
The redesigned ceiling and skylights add natural light, great lighting, and architectural interest to this room. Same furniture as before. All photos are by Roger Turk of Northlight Photography. The view shows University of Washington across the water.
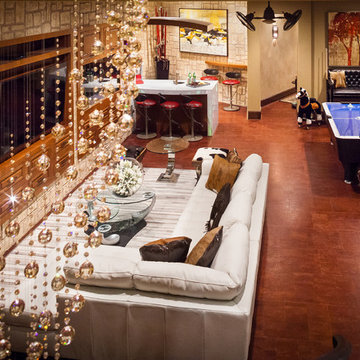
Lake Travis Modern Italian Gameroom by Zbranek & Holt Custom Homes
Stunning lakefront Mediterranean design with exquisite Modern Italian styling throughout. Floor plan provides virtually every room with expansive views to Lake Travis and an exceptional outdoor living space.
Interiors by Chairma Design Group, Photo
B-Rad Photography
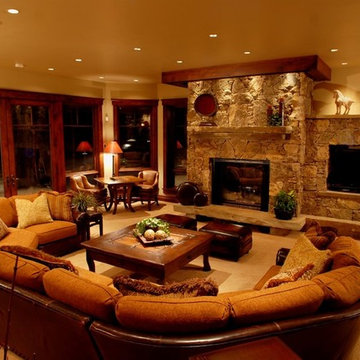
Warm, inviting and cozy! This could easily become your favorite room in the house! Beautiful, autumn colors and warm wall to wall carpeting complete the perfect family room. Flooring available at Finstad's Carpet One.
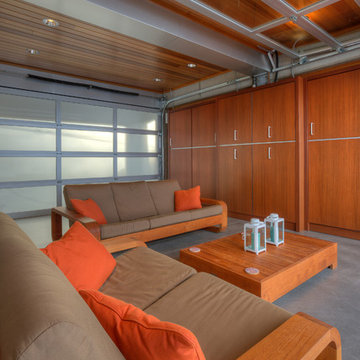
Lower level cabana. Photography by Lucas Henning.
Small modern open concept family room in Seattle with beige walls, concrete floors, a built-in media wall and beige floor.
Small modern open concept family room in Seattle with beige walls, concrete floors, a built-in media wall and beige floor.
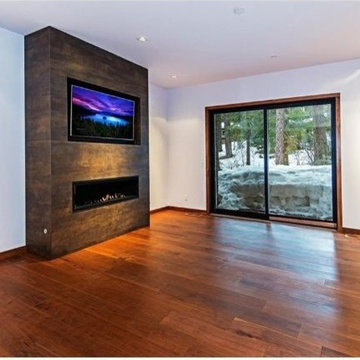
Relax in this master bedroom with a unique stone television and fireplace mantel. Can lights throughout1 Lighting and AV (AKA Smart Home) services provided by Nexus Electric and Smart Home.
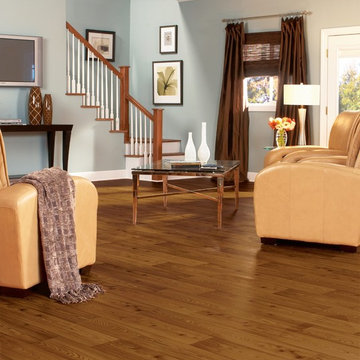
Design ideas for a mid-sized transitional open concept family room in New Orleans with blue walls, medium hardwood floors, no fireplace and a wall-mounted tv.
All TVs Family Room Design Photos
9