All Wall Treatments Family Room Design Photos
Refine by:
Budget
Sort by:Popular Today
41 - 60 of 86 photos
Item 1 of 3
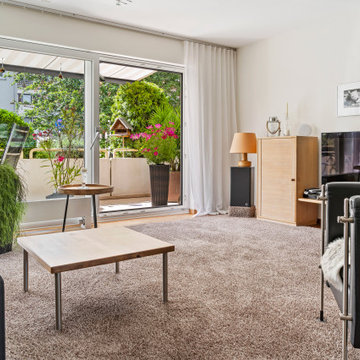
Auf der anderen Seite des Wohnbereichs schliesst der helle, lichte Balkon mit wunderschöner Grünbepflanzung an. Auch hier mussten Parkett, Teppich und der Fliesenbelag aufeinander abgstimmt werden. Die neue moderne und bequeme Ledercouch und der vorhandene Sessel laden Platz zu nehmen und alles Neue zu genießen
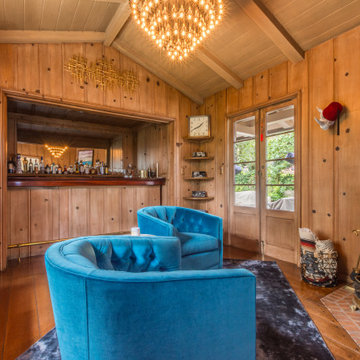
Design ideas for a mediterranean family room in San Francisco with a home bar, brown walls, dark hardwood floors, a corner fireplace, a brick fireplace surround, brown floor, vaulted, wood and wood walls.
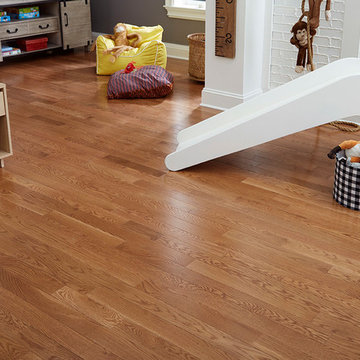
This is an example of a large eclectic family room in Raleigh with medium hardwood floors, a game room, white walls, brown floor and brick walls.
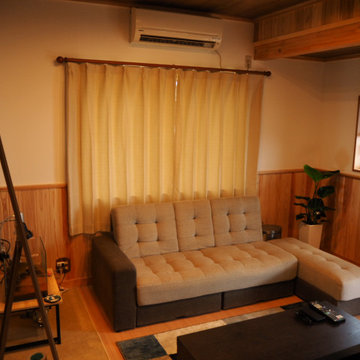
This is an example of a family room in Other with white walls, vinyl floors, beige floor, wallpaper, decorative wall panelling and a freestanding tv.
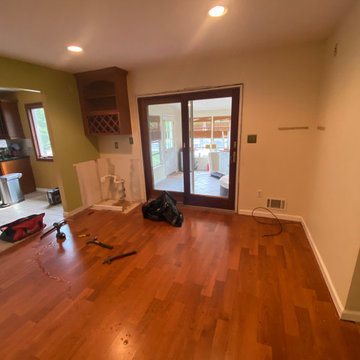
Design ideas for a modern enclosed family room in New York with grey walls, ceramic floors, a built-in media wall, grey floor and planked wall panelling.
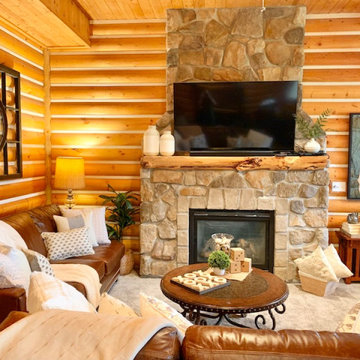
Photo of a large country enclosed family room in Salt Lake City with carpet, a standard fireplace, a stone fireplace surround, brown floor, wood and wood walls.
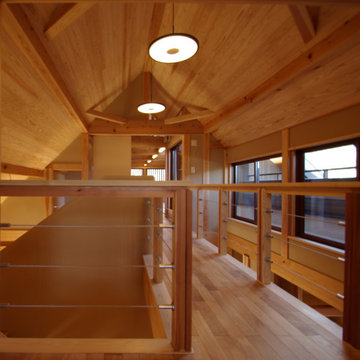
古民家の再生計画から「記念室」として一部居室空間のみを保存した新築計画へと移行したプロジェクトである。
多雪地ゆえの豪農家屋の骨太なイメージを取り入れた現代民家である。ブリッジで繋がれた小屋裏空間は全て古民家で保存されていた建具類や書画骨董の展示保存スペースとなっている。
Inspiration for a large asian loft-style family room in Other with a library, grey walls, dark hardwood floors, a tile fireplace surround, no tv, brown floor, wood and wood walls.
Inspiration for a large asian loft-style family room in Other with a library, grey walls, dark hardwood floors, a tile fireplace surround, no tv, brown floor, wood and wood walls.
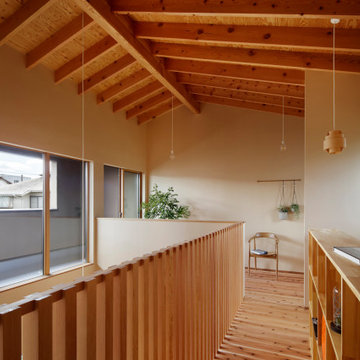
写真撮影:繁田 諭
This is an example of a family room in Other with beige walls, medium hardwood floors, exposed beam and wallpaper.
This is an example of a family room in Other with beige walls, medium hardwood floors, exposed beam and wallpaper.
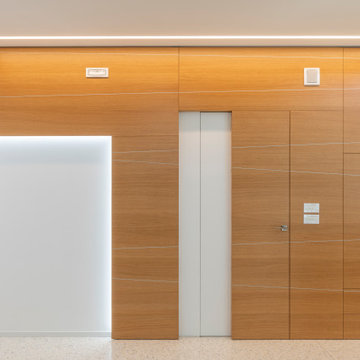
This is an example of a contemporary family room in Other with wood walls.
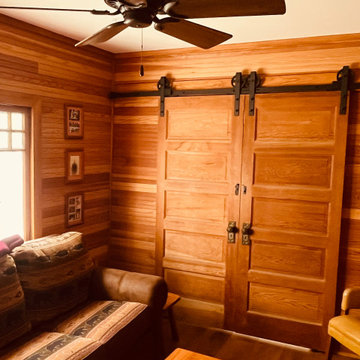
This is an example of a country family room in Other with dark hardwood floors, brown floor and wood walls.
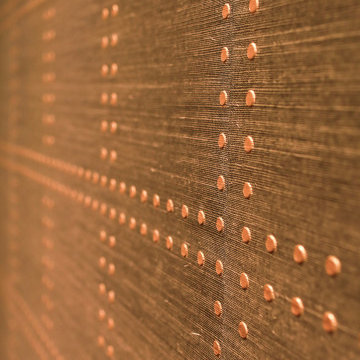
This home theater features Phillip Jeffries wallpaper, a blue crushed velvet sofa, and a wall-mounted TV.
Inspiration for a contemporary enclosed family room in Las Vegas with a game room, brown walls, carpet, a wall-mounted tv, grey floor and wallpaper.
Inspiration for a contemporary enclosed family room in Las Vegas with a game room, brown walls, carpet, a wall-mounted tv, grey floor and wallpaper.
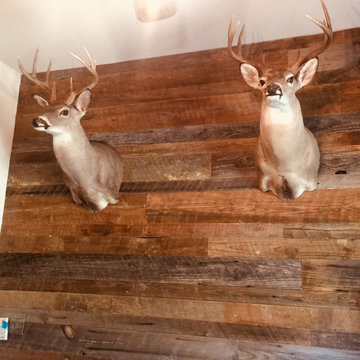
Wheaton Wallboard - Reclaimed Barnwood Wall.
Photo of a country enclosed family room in Austin with a game room, no tv and wood walls.
Photo of a country enclosed family room in Austin with a game room, no tv and wood walls.
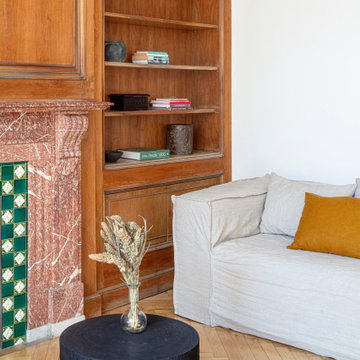
La residencia del Passeig de Gràcia, recientemente terminada, es un ejemplo de su entusiasmo por el diseño y, al mismo tiempo, de una ejecución sobria y con los pies en la tierra. El cliente, un joven profesional que viaja con frecuencia por trabajo, quería una plataforma de aterrizaje actualizada que fuera cómoda, despejada y aireada. El diseño se guió inicialmente por la chimenea y, a partir de ahí, se añadió una sutil inyección de color a juego en el techo. Centrándonos en lo esencial, los objetos de alta calidad se adquirieron en la zona y sirven tanto para cubrir las necesidades básicas como para crear abstracciones estilísticas. Los muebles, visualmente tranquilos, sutilmente texturizados y suaves, permiten que la gran arquitectura del apartamento original emane sin esfuerzo.
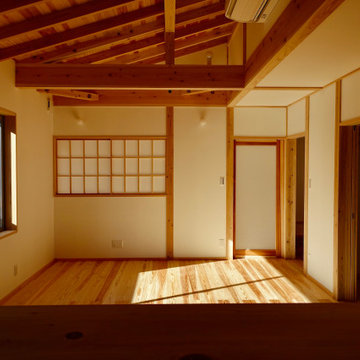
2階 子世帯
対面キッチンから見たLDスペース。
12月下旬、10時頃の採光の様子。
カーテンとシャッターにより内外の環境調整。
杉板の勾配天井、化粧梁を配し、ナチュラルな空間。
照明もコントールでき、夜間演出も。
Photo of a family room in Other with white walls, medium hardwood floors, beige floor, wood and wallpaper.
Photo of a family room in Other with white walls, medium hardwood floors, beige floor, wood and wallpaper.
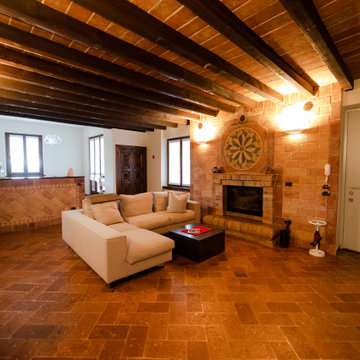
Divano angolare con un tavolino da caffè, contenitore (per poterci inserire la legna per il camino)
Dal divano, essendo angolare, si può godere sia della vista del fuoco del camino che della tv sull'altro lato.
Il pavimento è un cotto toscano rettangolare, come l'assito del soffitto; le travi invece sono in castagno, volutamente anticato.
La parete del camino, il pavimento e le travi sono i veri protagonisti della zona giorno, di conseguenza tutti gli altri arredi sono molto semplici e lineari
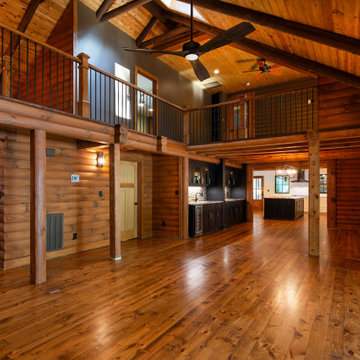
Photo of a large country open concept family room in Charlotte with dark hardwood floors, a standard fireplace, a stone fireplace surround, exposed beam and wood walls.
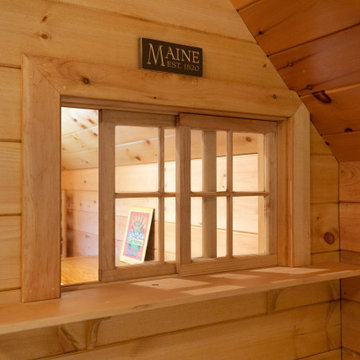
A high performance and sustainable mountain home. We fit a lot of function into a relatively small space by keeping the bedrooms and bathrooms compact.
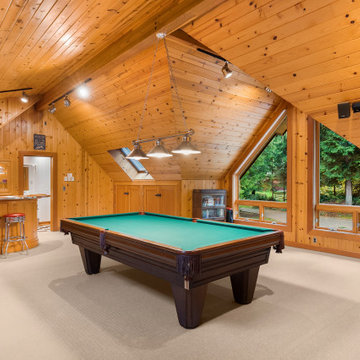
Inspiration for an expansive country family room in Seattle with a game room, carpet, beige floor, wood and wood walls.
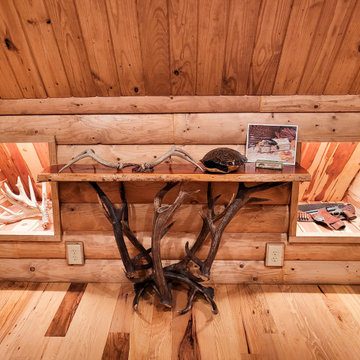
Detail of lighted display insets.
This is an example of a mid-sized country enclosed family room in Dallas with medium hardwood floors, a corner fireplace, a stone fireplace surround, wood and wood walls.
This is an example of a mid-sized country enclosed family room in Dallas with medium hardwood floors, a corner fireplace, a stone fireplace surround, wood and wood walls.
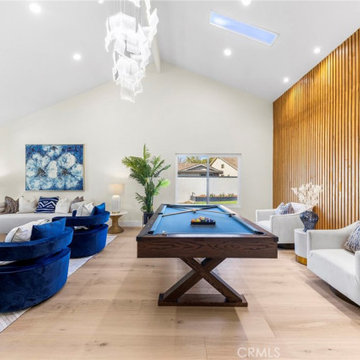
Design ideas for a large modern open concept family room in Orange County with a game room, white walls, light hardwood floors, a hanging fireplace, a tile fireplace surround, a concealed tv, brown floor, vaulted and panelled walls.
All Wall Treatments Family Room Design Photos
3