Family Room Design Photos with a Brick Fireplace Surround and a Built-in Media Wall
Refine by:
Budget
Sort by:Popular Today
1 - 20 of 617 photos
Item 1 of 3
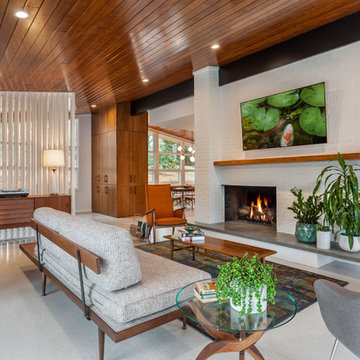
This mid-century modern was a full restoration back to this home's former glory. The vertical grain fir ceilings were reclaimed, refinished, and reinstalled. The floors were a special epoxy blend to imitate terrazzo floors that were so popular during this period. Reclaimed light fixtures, hardware, and appliances put the finishing touches on this remodel.
Photo credit - Inspiro 8 Studios
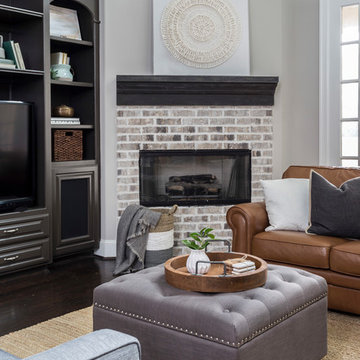
Photo by Kerry Kirk
This livable family room was upgraded along with the kitchen to reflect the materials used there. The bookcases and walls were painted and we did a light facelift on the fireplace.
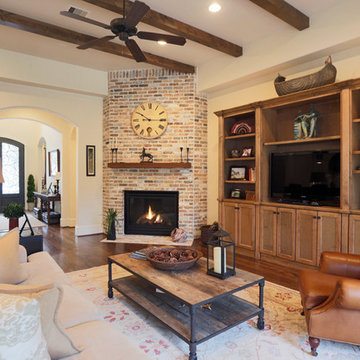
Inspiration for a large transitional open concept family room in Houston with dark hardwood floors, a corner fireplace, a brick fireplace surround, a built-in media wall, beige walls and brown floor.
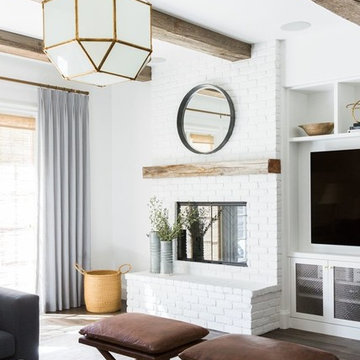
Shop the Look, See the Photo Tour here: https://www.studio-mcgee.com/studioblog/2018/4/3/calabasas-remodel-living-room-reveal?rq=Calabasas%20Remodel
Watch the Webisode: https://www.studio-mcgee.com/studioblog/2018/4/3/calabasas-remodel-living-room-2-webisode?rq=Calabasas%20Remodel
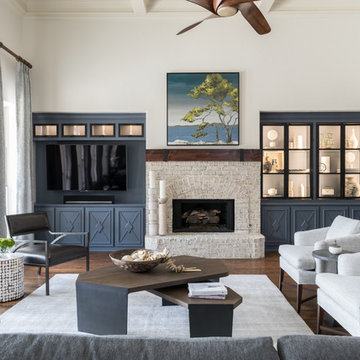
These empty nesters wanted a relaxed look but still desired a well-protected space from the sticky hands of young grandchildren, so the designers were sure to integrate durable fabrics and finishes throughout the home. A chic space that still beckons you to put your feet up and relax; with the peace of mind in doing so!
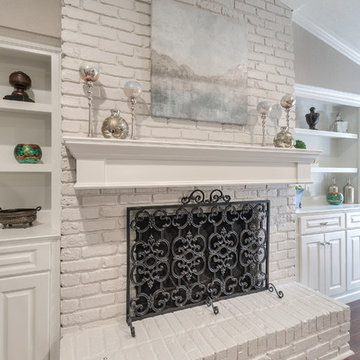
Gorgeous renovation of existing fireplace with new mantle, new built-in custom cabinetry and painted brick.
Design ideas for a mid-sized transitional enclosed family room in Dallas with grey walls, medium hardwood floors, a standard fireplace, a brick fireplace surround and a built-in media wall.
Design ideas for a mid-sized transitional enclosed family room in Dallas with grey walls, medium hardwood floors, a standard fireplace, a brick fireplace surround and a built-in media wall.
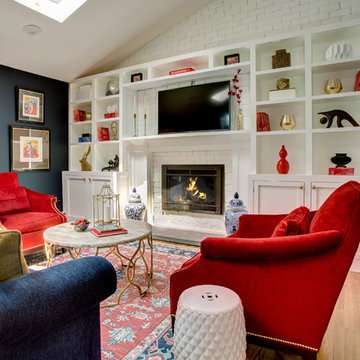
Living Room:
Our customer wanted to update the family room and the kitchen of this 1970's splanch. By painting the brick wall white and adding custom built-ins we brightened up the space. The decor reflects our client's love for color and a bit of asian style elements. We also made sure that the sitting was not only beautiful, but very comfortable and durable. The sofa and the accent chairs sit very comfortably and we used the performance fabrics to make sure they last through the years. We also wanted to highlight the art collection which the owner curated through the years.
Kithen:
We enlarged the kitchen by removing a partition wall that divided it from the dining room and relocated the entrance. Our goal was to create a warm and inviting kitchen, therefore we selected a mellow, neutral palette. The cabinets are soft Irish Cream as opposed to a bright white. The mosaic backsplash makes a statement, but remains subtle through its beige tones. We selected polished brass for the hardware, as well as brass and warm metals for the light fixtures which emit a warm and cozy glow.
For beauty and practicality, we used quartz for the working surface countertops and for the island we chose a sophisticated leather finish marble with strong movement and gold inflections. Because of our client’s love for Asian influences, we selected upholstery fabric with an image of a dragon, chrysanthemums to mimic Japanese textiles, and red accents scattered throughout.
Functionality, aesthetics, and expressing our clients vision was our main goal.
Photography: Jeanne Calarco, Context Media Development
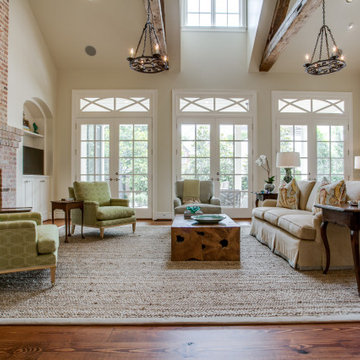
Family room with french doors to patio
This is an example of a large traditional open concept family room in Dallas with beige walls, medium hardwood floors, a standard fireplace, a brick fireplace surround, a built-in media wall, brown floor and vaulted.
This is an example of a large traditional open concept family room in Dallas with beige walls, medium hardwood floors, a standard fireplace, a brick fireplace surround, a built-in media wall, brown floor and vaulted.
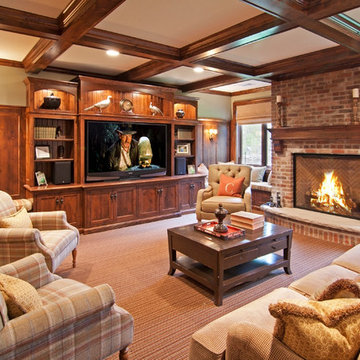
Dean Riedel of 360Vip Photography
This is an example of a traditional family room in Minneapolis with carpet, a standard fireplace, a brick fireplace surround and a built-in media wall.
This is an example of a traditional family room in Minneapolis with carpet, a standard fireplace, a brick fireplace surround and a built-in media wall.
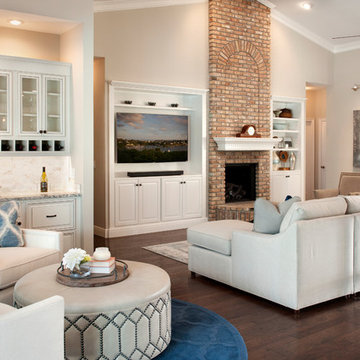
Abby Liga
This is an example of a mediterranean open concept family room in Orlando with a home bar, beige walls, dark hardwood floors, a standard fireplace, a brick fireplace surround, a built-in media wall and brown floor.
This is an example of a mediterranean open concept family room in Orlando with a home bar, beige walls, dark hardwood floors, a standard fireplace, a brick fireplace surround, a built-in media wall and brown floor.
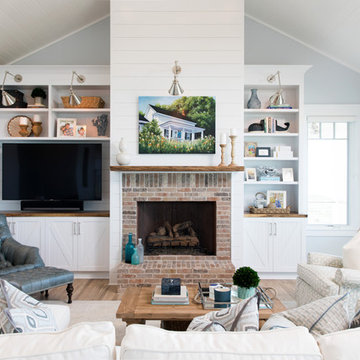
Design ideas for a beach style open concept family room in Wilmington with blue walls, light hardwood floors, a standard fireplace, a brick fireplace surround and a built-in media wall.
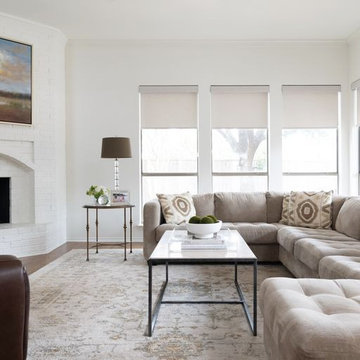
Prada Interiors, LLC
Family room with sectional, area rug, leather lounge chair and brick fireplace.
This is an example of a large transitional open concept family room in Dallas with white walls, a brick fireplace surround and a built-in media wall.
This is an example of a large transitional open concept family room in Dallas with white walls, a brick fireplace surround and a built-in media wall.
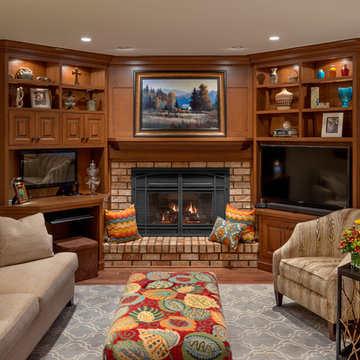
TWS Photography
Inspiration for a small traditional enclosed family room in Other with brown walls, medium hardwood floors, a standard fireplace, a brick fireplace surround and a built-in media wall.
Inspiration for a small traditional enclosed family room in Other with brown walls, medium hardwood floors, a standard fireplace, a brick fireplace surround and a built-in media wall.
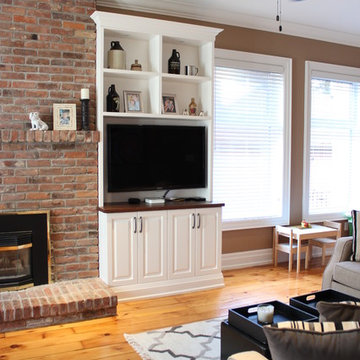
KMSalter Design
Mid-sized transitional enclosed family room in Toronto with brown walls, light hardwood floors, a standard fireplace, a brick fireplace surround and a built-in media wall.
Mid-sized transitional enclosed family room in Toronto with brown walls, light hardwood floors, a standard fireplace, a brick fireplace surround and a built-in media wall.
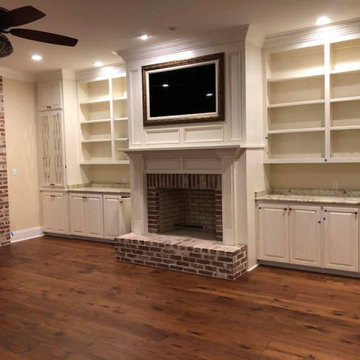
Inspiration for a large open concept family room in Other with beige walls, dark hardwood floors, a standard fireplace, a brick fireplace surround, a built-in media wall and brown floor.
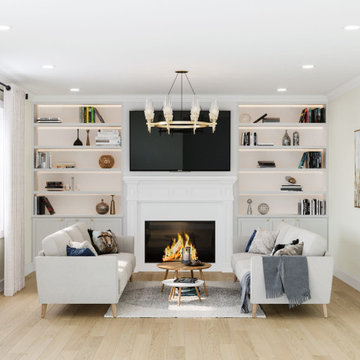
Added bookshelf and cabinets on each side of the fireplace
Design ideas for a mid-sized modern enclosed family room in Birmingham with a library, white walls, dark hardwood floors, a standard fireplace, a brick fireplace surround, a built-in media wall and brown floor.
Design ideas for a mid-sized modern enclosed family room in Birmingham with a library, white walls, dark hardwood floors, a standard fireplace, a brick fireplace surround, a built-in media wall and brown floor.
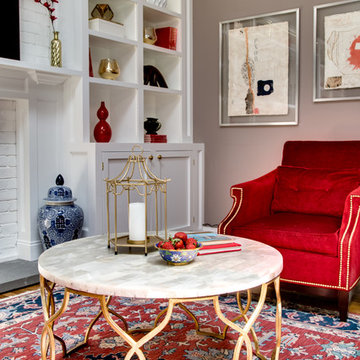
Living Room:
Our customer wanted to update the family room and the kitchen of this 1970's splanch. By painting the brick wall white and adding custom built-ins we brightened up the space. The decor reflects our client's love for color and a bit of asian style elements. We also made sure that the sitting was not only beautiful, but very comfortable and durable. The sofa and the accent chairs sit very comfortably and we used the performance fabrics to make sure they last through the years. We also wanted to highlight the art collection which the owner curated through the years.
Kithen:
We enlarged the kitchen by removing a partition wall that divided it from the dining room and relocated the entrance. Our goal was to create a warm and inviting kitchen, therefore we selected a mellow, neutral palette. The cabinets are soft Irish Cream as opposed to a bright white. The mosaic backsplash makes a statement, but remains subtle through its beige tones. We selected polished brass for the hardware, as well as brass and warm metals for the light fixtures which emit a warm and cozy glow.
For beauty and practicality, we used quartz for the working surface countertops and for the island we chose a sophisticated leather finish marble with strong movement and gold inflections. Because of our client’s love for Asian influences, we selected upholstery fabric with an image of a dragon, chrysanthemums to mimic Japanese textiles, and red accents scattered throughout.
Functionality, aesthetics, and expressing our clients vision was our main goal.
Photography: Jeanne Calarco, Context Media Development
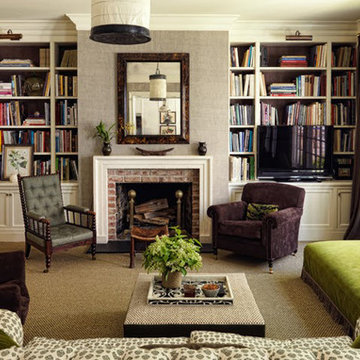
The family room is filled with comfortable furniture facing the built-in bookshelves around the fireplace with brick surround. Interior design by Markham Roberts.
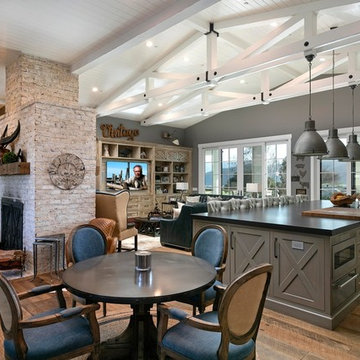
This is an example of a large country open concept family room in Orange County with grey walls, light hardwood floors, a two-sided fireplace, a brick fireplace surround, a built-in media wall and beige floor.
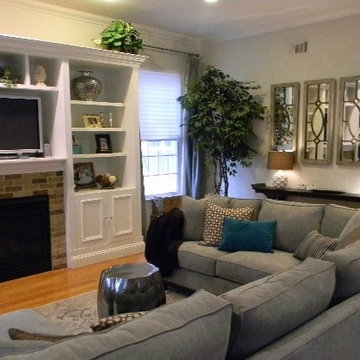
This is an example of a large traditional open concept family room in New York with blue walls, light hardwood floors, a standard fireplace, a brick fireplace surround and a built-in media wall.
Family Room Design Photos with a Brick Fireplace Surround and a Built-in Media Wall
1