Family Room Design Photos with a Brick Fireplace Surround and Beige Floor
Refine by:
Budget
Sort by:Popular Today
161 - 180 of 559 photos
Item 1 of 3
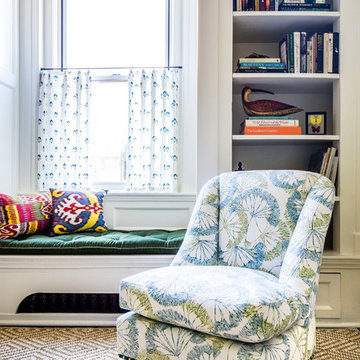
A pair of custom bookcases frame a window seat with inset wood panels. The cafe curtain is a hand blocked indigo fabric, silk ikat pillows and comfortable slipper chair in a printed fabric create a welcoming spot to sit & read.
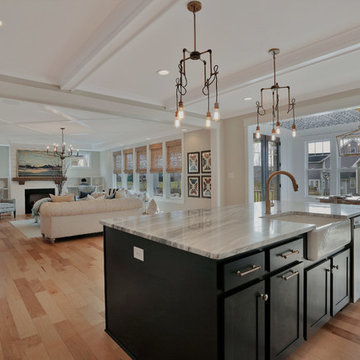
This expansive family room offers intricate ceiling details, a white brick gas fireplace, and tons of natural light!
This is an example of a country open concept family room in Richmond with beige walls, light hardwood floors, a standard fireplace, a brick fireplace surround and beige floor.
This is an example of a country open concept family room in Richmond with beige walls, light hardwood floors, a standard fireplace, a brick fireplace surround and beige floor.
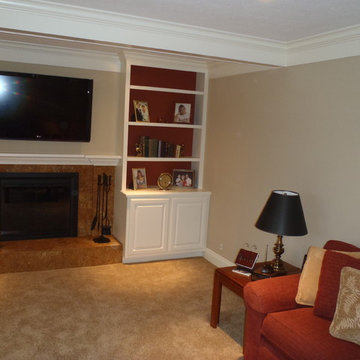
Mid-sized traditional enclosed family room in Cleveland with beige walls, carpet, a standard fireplace, a brick fireplace surround, a wall-mounted tv and beige floor.
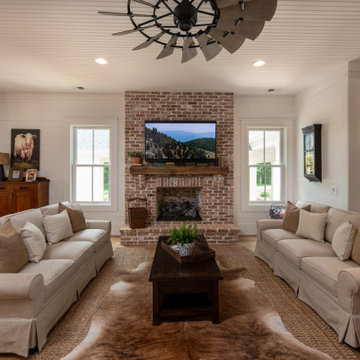
Originally Built in 1903, this century old farmhouse located in Powdersville, SC fortunately retained most of its original materials and details when the client purchased the home. Original features such as the Bead Board Walls and Ceilings, Horizontal Panel Doors and Brick Fireplaces were meticulously restored to the former glory allowing the owner’s goal to be achieved of having the original areas coordinate seamlessly into the new construction.
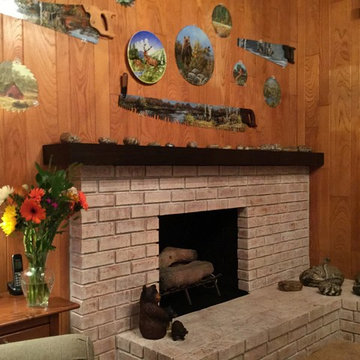
We embraced the paneling, as we could not change it, and brought it to life by white washing the fireplace, installing an updated mantel and displayed all of the homeowners beloved collection of various art. The saw blades are hung with mirror clips and we now have a place for all of their painted rocks.
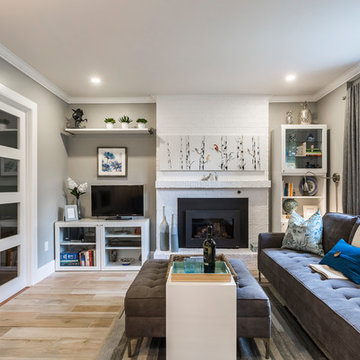
Designed by : TOC design – Tania Scardellato
Construction by: TOC design & construction inc.
Photographer: Guillaume Gorini - Studio Point de Vue
An inexpensive way to add character is to paint that dated brick you may have at your fireplace, we did just that, with 2 coats of a Zinner primer and high quality semi gloss white paint, the once dated fireplace got a makeover and blends perfectly in the space.
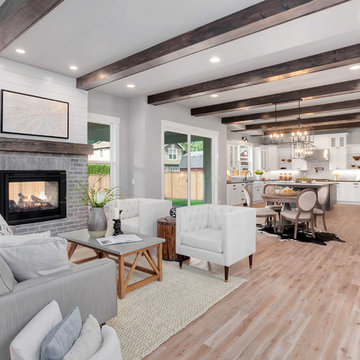
The Hunter was built in 2017 by Enfort Homes of Kirkland Washington.
This is an example of a large country open concept family room in Seattle with grey walls, light hardwood floors, beige floor, a standard fireplace and a brick fireplace surround.
This is an example of a large country open concept family room in Seattle with grey walls, light hardwood floors, beige floor, a standard fireplace and a brick fireplace surround.
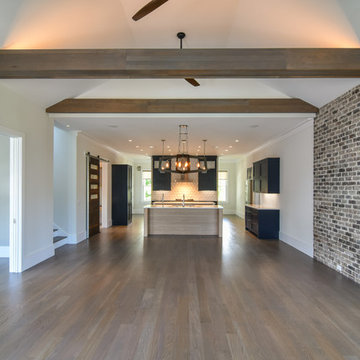
Tripp Smith
Design ideas for a mid-sized transitional open concept family room in Charleston with beige walls, medium hardwood floors, a standard fireplace, a brick fireplace surround, a wall-mounted tv and beige floor.
Design ideas for a mid-sized transitional open concept family room in Charleston with beige walls, medium hardwood floors, a standard fireplace, a brick fireplace surround, a wall-mounted tv and beige floor.
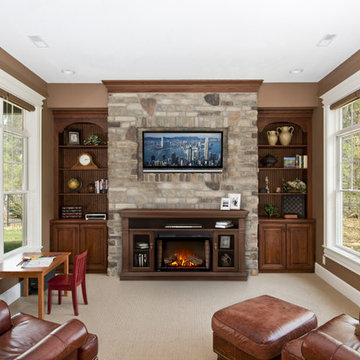
Design ideas for a mid-sized traditional enclosed family room in Toronto with brown walls, carpet, a standard fireplace, a brick fireplace surround, a wall-mounted tv and beige floor.
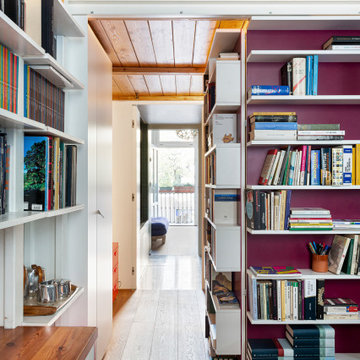
La libreria sotto al soppalco (nasconde) ha integrata una porta per l'accesso alla cabina armadio sotto al soppalco. Questo passaggio permette poi di passare dalla cabina armadio al bagno padronale e successivamente alla camera da letto creando circolarità attorno alla casa.
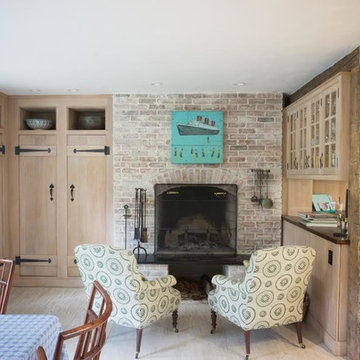
This is an example of a mid-sized country enclosed family room in New York with beige walls, light hardwood floors, a standard fireplace, a brick fireplace surround and beige floor.
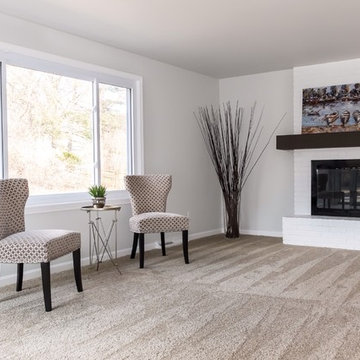
Design ideas for a mid-sized contemporary open concept family room in Cincinnati with grey walls, carpet, a standard fireplace, a brick fireplace surround, no tv and beige floor.
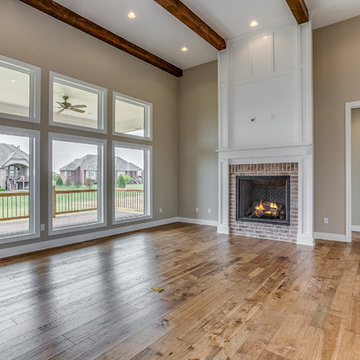
Photo of a mid-sized transitional enclosed family room in Wichita with beige walls, dark hardwood floors, a standard fireplace, a brick fireplace surround and beige floor.
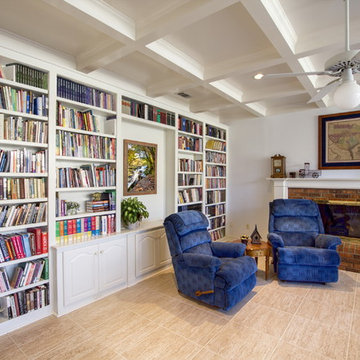
Photo of a mid-sized transitional open concept family room in Dallas with a library, white walls, ceramic floors, a standard fireplace, a brick fireplace surround, no tv and beige floor.
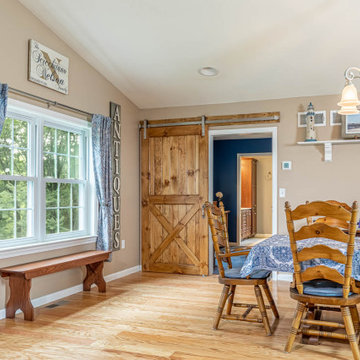
This home addition didn't go according to plan... and that's a good thing. Here's why.
Family is really important to the Nelson's. But the small kitchen and living room in their 30 plus-year-old house meant crowded holidays for all the children and grandchildren. It was easy to see that a major home remodel was needed. The problem was the Nelson's didn't know anyone who had a great experience with a builder.
The Nelson's connected with ALL Renovation & Design at a home show in York, PA, but it wasn't until after sitting down with several builders and going over preliminary designs that it became clear that Amos listened and cared enough to guide them through the project in a way that would achieve their goals perfectly. So work began on a new addition with a “great room” and a master bedroom with a master bathroom.
That's how it started. But the project didn't go according to plan. Why? Because Amos was constantly asking, “What would make you 100% satisfied.” And he meant it. For example, when Mrs. Nelson realized how much she liked the character of the existing brick chimney, she didn't want to see it get covered up. So plans changed mid-stride. But we also realized that the brick wouldn't fit with the plan for a stone fireplace in the new family room. So plans changed there as well, and brick was ordered to match the chimney.
It was truly a team effort that produced a beautiful addition that is exactly what the Nelson's wanted... or as Mrs. Nelson said, “...even better, more beautiful than we envisioned.”
For Christmas, the Nelson's were able to have the entire family over with plenty of room for everyone. Just what they wanted.
The outside of the addition features GAF architectural shingles in Pewter, Certainteed Mainstreet D4 Shiplap in light maple, and color-matching bricks. Inside the great room features the Armstrong Prime Harvest Oak engineered hardwood in a natural finish, Masonite 6-panel pocket doors, a custom sliding pine barn door, and Simonton 5500 series windows. The master bathroom cabinetry was made to match the bedroom furniture set, with a cultured marble countertop from Countertec, and tile flooring.
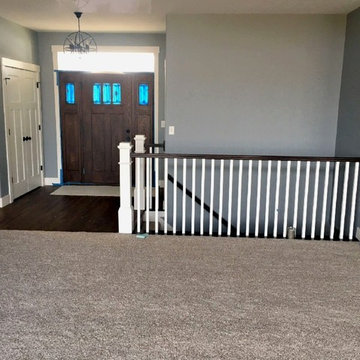
Photo of a mid-sized transitional open concept family room in Other with grey walls, carpet, a standard fireplace, a brick fireplace surround, a wall-mounted tv and beige floor.
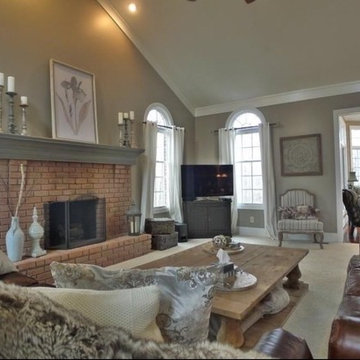
To make the great room more inviting for the family, we removed existing wallpaper, updated the carpet and painted the fireplace mantel. Adding comfy furniture made this the primary hang-out space in the house.
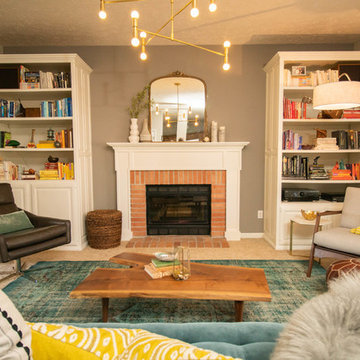
Lionheart Pictures
Photo of a mid-sized eclectic enclosed family room in Indianapolis with beige walls, carpet, a standard fireplace, a brick fireplace surround, no tv and beige floor.
Photo of a mid-sized eclectic enclosed family room in Indianapolis with beige walls, carpet, a standard fireplace, a brick fireplace surround, no tv and beige floor.
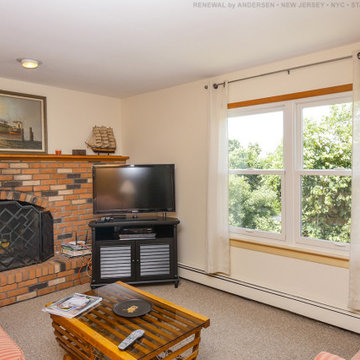
Lovely family room with two new double hung windows we installed. This double window combination looks great and provides modern functionality in this traditional space. Find out more about getting new windows from Renewal by Andersen of New Jersey, Staten Island, The Bronx and New York City.
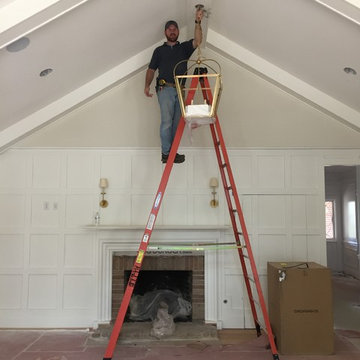
Existing fireplace was flush with the wall. Whitney McGregor Designs designed a millwork plan using the original 1960s mantle and incorporated a hidden door for extra storage. WMD worked with the carpenter to realize this plan. All interior architecture, millwork, lighting, paint, tile, and beams were designed by Whitney McGregor.
Family Room Design Photos with a Brick Fireplace Surround and Beige Floor
9