Family Room Design Photos with a Brick Fireplace Surround and Grey Floor
Refine by:
Budget
Sort by:Popular Today
1 - 20 of 404 photos
Item 1 of 3
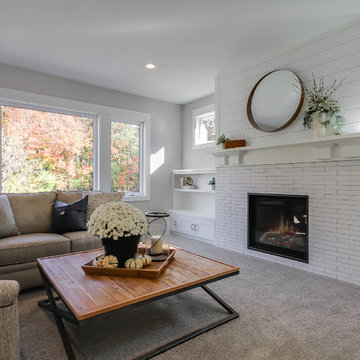
This home is full of clean lines, soft whites and grey, & lots of built-in pieces. Large entry area with message center, dual closets, custom bench with hooks and cubbies to keep organized. Living room fireplace with shiplap, custom mantel and cabinets, and white brick.
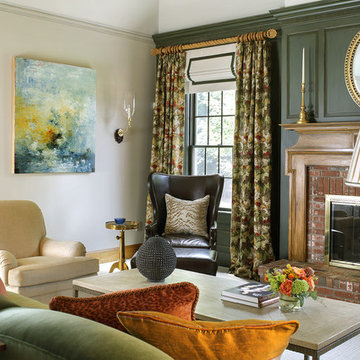
This large classic family room was thoroughly redesigned into an inviting and cozy environment replete with carefully-appointed artisanal touches from floor to ceiling. Master millwork and an artful blending of color and texture frame a vision for the creation of a timeless sense of warmth within an elegant setting. To achieve this, we added a wall of paneling in green strie and a new waxed pine mantel. A central brass chandelier was positioned both to please the eye and to reign in the scale of this large space. A gilt-finished, crystal-edged mirror over the fireplace, and brown crocodile embossed leather wing chairs blissfully comingle in this enduring design that culminates with a lacquered coral sideboard that cannot but sound a joyful note of surprise, marking this room as unwaveringly unique.Peter Rymwid
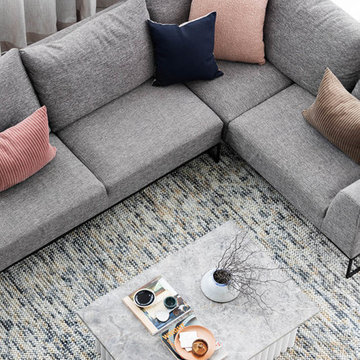
Open Plan Kitchen + Dining + Family Room
Design ideas for a large contemporary open concept family room in Melbourne with a standard fireplace, a brick fireplace surround and grey floor.
Design ideas for a large contemporary open concept family room in Melbourne with a standard fireplace, a brick fireplace surround and grey floor.
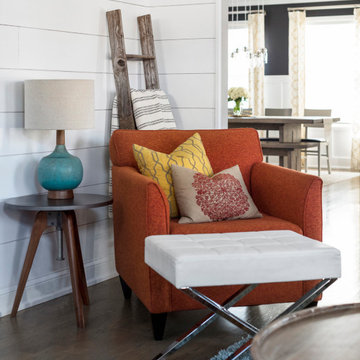
Photography by Picture Perfect House
Mid-sized transitional open concept family room in Chicago with white walls, medium hardwood floors, a standard fireplace, a brick fireplace surround, a wall-mounted tv, grey floor and planked wall panelling.
Mid-sized transitional open concept family room in Chicago with white walls, medium hardwood floors, a standard fireplace, a brick fireplace surround, a wall-mounted tv, grey floor and planked wall panelling.
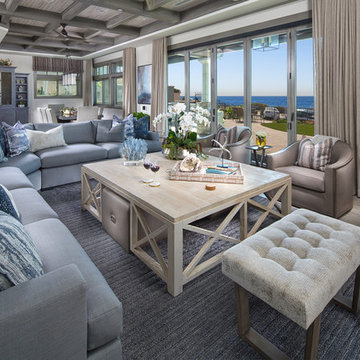
Martin King Photography
Large beach style open concept family room in Orange County with white walls, porcelain floors, a standard fireplace, a brick fireplace surround, a wall-mounted tv and grey floor.
Large beach style open concept family room in Orange County with white walls, porcelain floors, a standard fireplace, a brick fireplace surround, a wall-mounted tv and grey floor.

Gas Fireplace in Family Room.
Inspiration for a mid-sized country open concept family room in Dallas with grey walls, vinyl floors, a standard fireplace, a brick fireplace surround, grey floor and vaulted.
Inspiration for a mid-sized country open concept family room in Dallas with grey walls, vinyl floors, a standard fireplace, a brick fireplace surround, grey floor and vaulted.
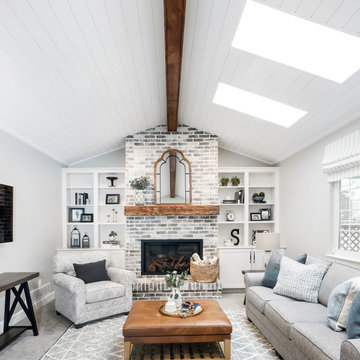
Design ideas for a mid-sized country open concept family room in Denver with grey walls, carpet, a standard fireplace, a brick fireplace surround, a freestanding tv, grey floor and timber.

Basement great room renovation
This is an example of a mid-sized country open concept family room in Minneapolis with a home bar, white walls, carpet, a standard fireplace, a brick fireplace surround, a concealed tv, grey floor, wood and decorative wall panelling.
This is an example of a mid-sized country open concept family room in Minneapolis with a home bar, white walls, carpet, a standard fireplace, a brick fireplace surround, a concealed tv, grey floor, wood and decorative wall panelling.
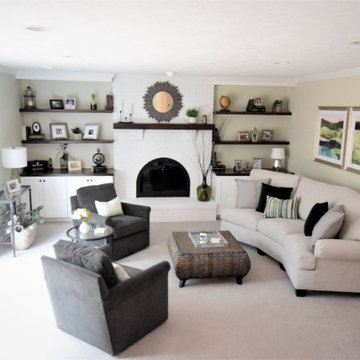
Updated a dark and dated family room to a bright, airy and fresh modern farmhouse style. The unique angled sofa was reupholstered in a fresh pet and family friendly Krypton fabric and contrasts fabulously with the Pottery Barn swivel chairs done in a deep grey/green velvet. Glass topped accent tables keep the space open and bright and air a bit of formality to the casual farmhouse feel of the greywash wicker coffee table. The original built-ins were a cramped and boxy old style and were redesigned into lower counter- height shaker cabinets topped with a rich walnut and paired with custom walnut floating shelves and mantle. Durable and pet friendly carpet was a must for this cozy hang-out space, it's a patterned low-pile Godfrey Hirst in the Misty Morn color. The fireplace went from an orange hued '80s brick with bright brass to an ultra flat white with black accents.
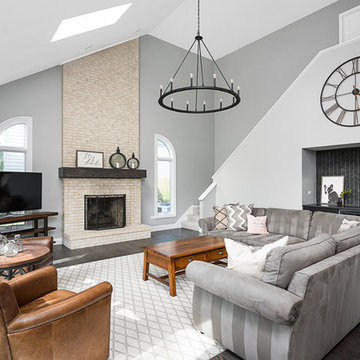
Picture Perfect House
Inspiration for an expansive transitional open concept family room in Chicago with grey walls, light hardwood floors, a brick fireplace surround, a freestanding tv and grey floor.
Inspiration for an expansive transitional open concept family room in Chicago with grey walls, light hardwood floors, a brick fireplace surround, a freestanding tv and grey floor.
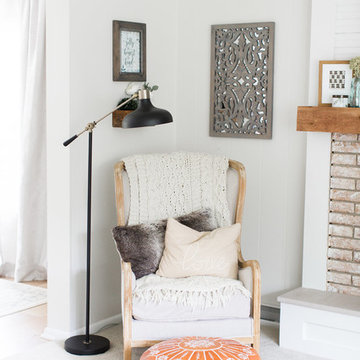
Laura Rae Photography
Large traditional enclosed family room in Minneapolis with carpet, a standard fireplace, grey walls, a wall-mounted tv, a brick fireplace surround and grey floor.
Large traditional enclosed family room in Minneapolis with carpet, a standard fireplace, grey walls, a wall-mounted tv, a brick fireplace surround and grey floor.
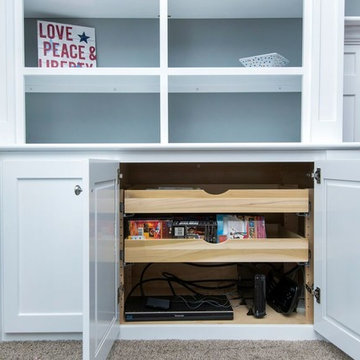
Inspiration for a mid-sized traditional enclosed family room in Columbus with blue walls, carpet, a standard fireplace, a brick fireplace surround, a wall-mounted tv and grey floor.
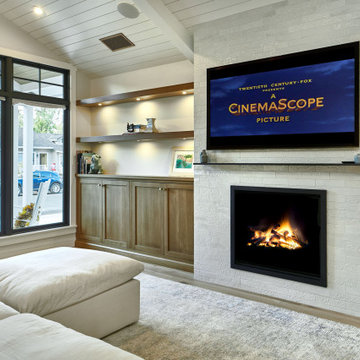
Inspiration for a large transitional open concept family room in San Francisco with white walls, light hardwood floors, a standard fireplace, a brick fireplace surround, a wall-mounted tv, grey floor and vaulted.
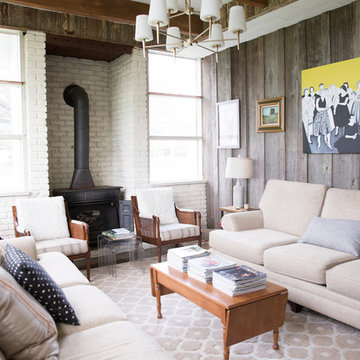
Photography: Jen Burner Photography
Design ideas for a large country enclosed family room in New Orleans with white walls, a wood stove, a brick fireplace surround, a freestanding tv and grey floor.
Design ideas for a large country enclosed family room in New Orleans with white walls, a wood stove, a brick fireplace surround, a freestanding tv and grey floor.
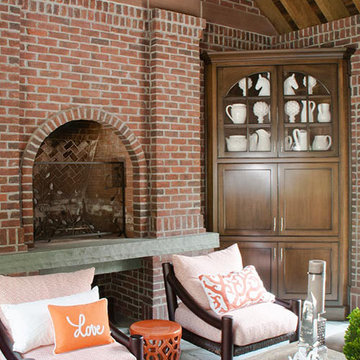
Brick and Slate Pool House Fireplace & Sitting Area
Small traditional open concept family room in Other with a library, slate floors, a standard fireplace, a brick fireplace surround and grey floor.
Small traditional open concept family room in Other with a library, slate floors, a standard fireplace, a brick fireplace surround and grey floor.
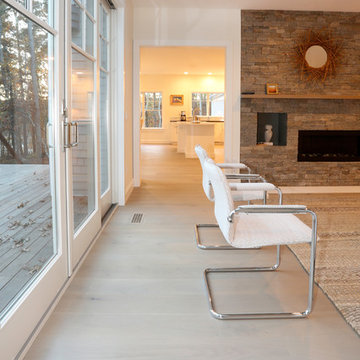
Beautiful Hardwood Flooring
Design ideas for a mid-sized modern open concept family room in Boston with white walls, light hardwood floors, a brick fireplace surround, no tv and grey floor.
Design ideas for a mid-sized modern open concept family room in Boston with white walls, light hardwood floors, a brick fireplace surround, no tv and grey floor.
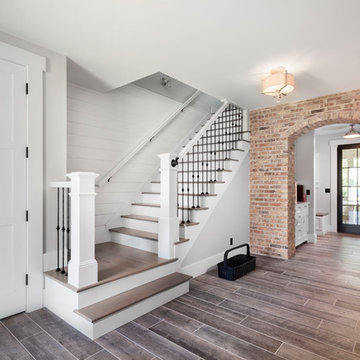
Don Schulte
Mid-sized beach style open concept family room in Detroit with beige walls, ceramic floors, a standard fireplace, a brick fireplace surround, no tv and grey floor.
Mid-sized beach style open concept family room in Detroit with beige walls, ceramic floors, a standard fireplace, a brick fireplace surround, no tv and grey floor.

A redirected entry created this special lounge space that is cozy and very retro, designed by Kennedy Cole Interior Design
Small midcentury open concept family room in Orange County with concrete floors, a brick fireplace surround, grey floor and exposed beam.
Small midcentury open concept family room in Orange County with concrete floors, a brick fireplace surround, grey floor and exposed beam.
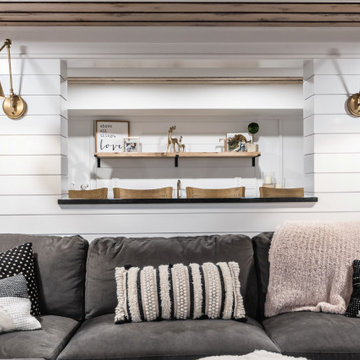
Basement great room renovation
This is an example of a mid-sized country open concept family room in Minneapolis with a home bar, white walls, carpet, a standard fireplace, a brick fireplace surround, a concealed tv, grey floor, wood and decorative wall panelling.
This is an example of a mid-sized country open concept family room in Minneapolis with a home bar, white walls, carpet, a standard fireplace, a brick fireplace surround, a concealed tv, grey floor, wood and decorative wall panelling.
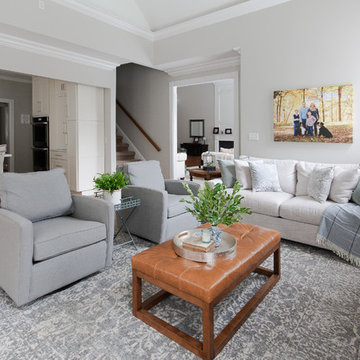
Bailey Walton
This is an example of a mid-sized transitional open concept family room in Other with grey walls, medium hardwood floors, a standard fireplace, a brick fireplace surround, a wall-mounted tv and grey floor.
This is an example of a mid-sized transitional open concept family room in Other with grey walls, medium hardwood floors, a standard fireplace, a brick fireplace surround, a wall-mounted tv and grey floor.
Family Room Design Photos with a Brick Fireplace Surround and Grey Floor
1