Family Room Design Photos with a Brick Fireplace Surround and No TV
Refine by:
Budget
Sort by:Popular Today
121 - 140 of 918 photos
Item 1 of 3
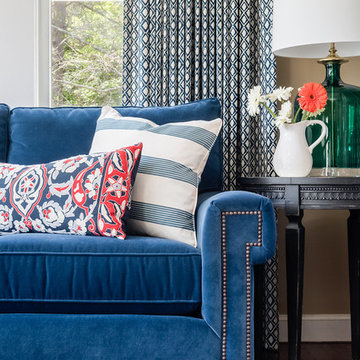
Inspiration for a mid-sized transitional open concept family room in Boston with brown walls, dark hardwood floors, a standard fireplace, a brick fireplace surround, no tv and brown floor.
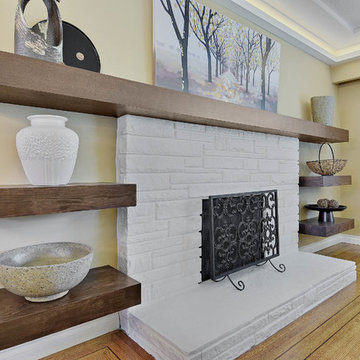
Inspiration for a mid-sized contemporary open concept family room in Vancouver with beige walls, light hardwood floors, a standard fireplace, a brick fireplace surround, no tv and brown floor.
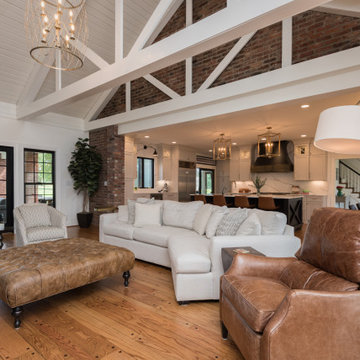
Design ideas for a large traditional open concept family room in Louisville with white walls, light hardwood floors, a standard fireplace, a brick fireplace surround, no tv, brown floor and exposed beam.
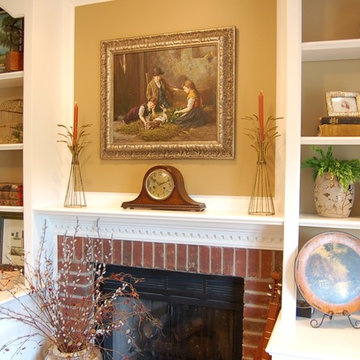
The back of the built-in bookcases were painted a darker color than the wall color to serve as a backdrop for client's existing accessories and family mementos.
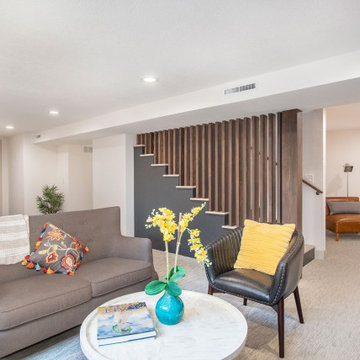
Design ideas for a mid-sized midcentury open concept family room in Denver with a game room, white walls, carpet, a standard fireplace, a brick fireplace surround, no tv and grey floor.
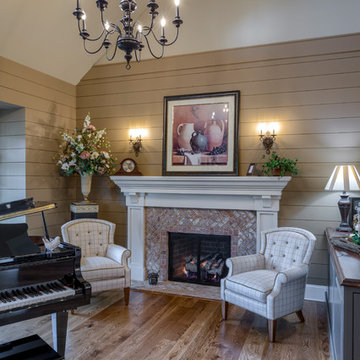
This Beautiful Country Farmhouse rests upon 5 acres among the most incredible large Oak Trees and Rolling Meadows in all of Asheville, North Carolina. Heart-beats relax to resting rates and warm, cozy feelings surplus when your eyes lay on this astounding masterpiece. The long paver driveway invites with meticulously landscaped grass, flowers and shrubs. Romantic Window Boxes accentuate high quality finishes of handsomely stained woodwork and trim with beautifully painted Hardy Wood Siding. Your gaze enhances as you saunter over an elegant walkway and approach the stately front-entry double doors. Warm welcomes and good times are happening inside this home with an enormous Open Concept Floor Plan. High Ceilings with a Large, Classic Brick Fireplace and stained Timber Beams and Columns adjoin the Stunning Kitchen with Gorgeous Cabinets, Leathered Finished Island and Luxurious Light Fixtures. There is an exquisite Butlers Pantry just off the kitchen with multiple shelving for crystal and dishware and the large windows provide natural light and views to enjoy. Another fireplace and sitting area are adjacent to the kitchen. The large Master Bath boasts His & Hers Marble Vanity’s and connects to the spacious Master Closet with built-in seating and an island to accommodate attire. Upstairs are three guest bedrooms with views overlooking the country side. Quiet bliss awaits in this loving nest amiss the sweet hills of North Carolina.
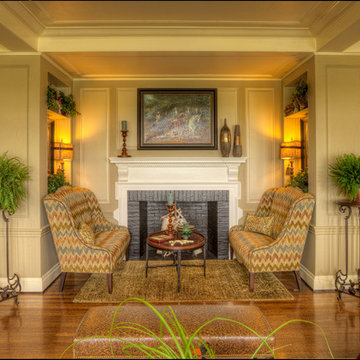
Design ideas for an expansive traditional open concept family room in Other with beige walls, medium hardwood floors, a standard fireplace, a brick fireplace surround, no tv and brown floor.
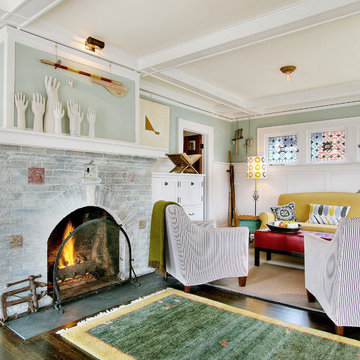
Eclectic family room in Seattle with blue walls, dark hardwood floors, a standard fireplace, a brick fireplace surround and no tv.
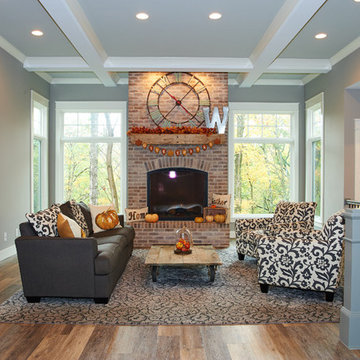
Dale Hanke
This is an example of a large country open concept family room in Indianapolis with grey walls, vinyl floors, a standard fireplace, a brick fireplace surround, no tv and brown floor.
This is an example of a large country open concept family room in Indianapolis with grey walls, vinyl floors, a standard fireplace, a brick fireplace surround, no tv and brown floor.
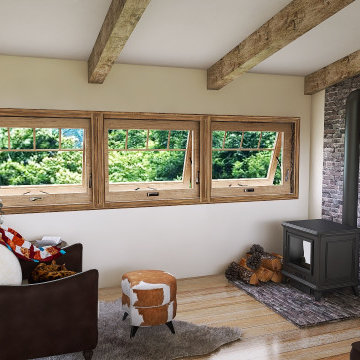
Design ideas for a small country loft-style family room in Boston with light hardwood floors, a wood stove, a brick fireplace surround, no tv and exposed beam.
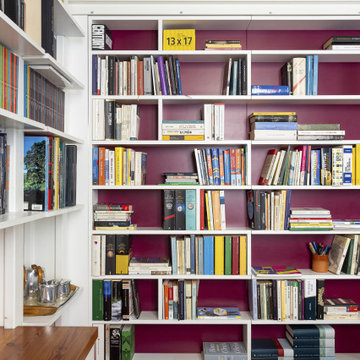
La libreria sotto al soppalco (nasconde) ha integrata una porta per l'accesso alla cabina armadio sotto al soppalco. Questo passaggio permette poi di passare dalla cabina armadio al bagno padronale e successivamente alla camera da letto creando circolarità attorno alla casa.
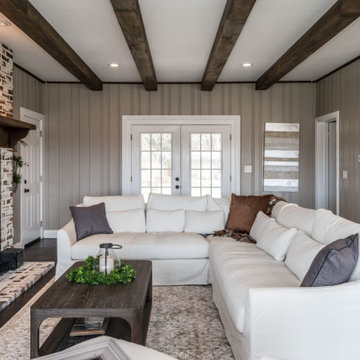
Photo of a country open concept family room in Other with grey walls, dark hardwood floors, a standard fireplace, a brick fireplace surround, no tv, brown floor, exposed beam and panelled walls.
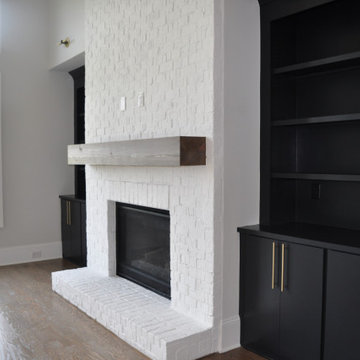
This is an example of a mid-sized contemporary open concept family room in Atlanta with white walls, dark hardwood floors, a standard fireplace, a brick fireplace surround, no tv, brown floor and vaulted.
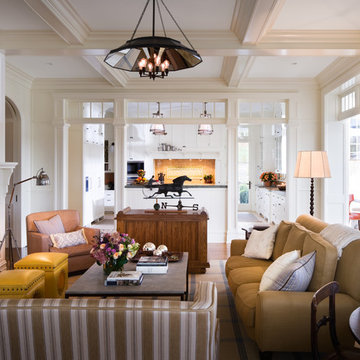
Here we see a view into the kitchen from the family room. Photographer: Scott Frances, Architectural Digest
Photo of an expansive traditional open concept family room in New York with white walls, light hardwood floors, a standard fireplace, a brick fireplace surround and no tv.
Photo of an expansive traditional open concept family room in New York with white walls, light hardwood floors, a standard fireplace, a brick fireplace surround and no tv.
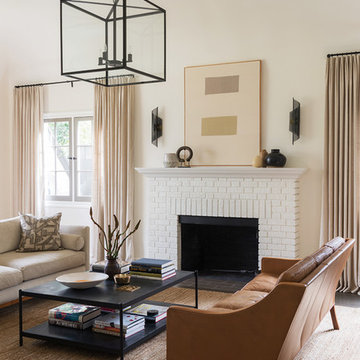
Inspiration for a mid-sized transitional enclosed family room in Toronto with white walls, a standard fireplace, a brick fireplace surround, no tv and brown floor.
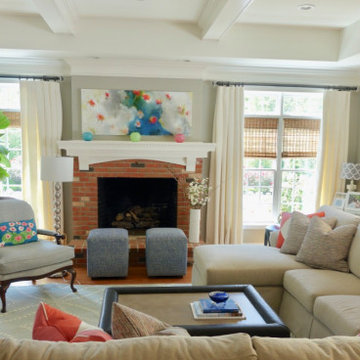
This is an example of a traditional family room in Cleveland with grey walls, medium hardwood floors, a standard fireplace, a brick fireplace surround, no tv and brown floor.
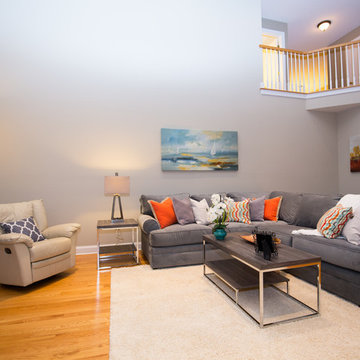
First we removed heavy window treatments to showcase gorgeous floor to ceiling windows. Then painted dark walls with a neutral beige to immediately brighten the look of the room. The addition of beautiful grey sofa with pops of colorful accents and a neutral rug completes the modern, fresh style.
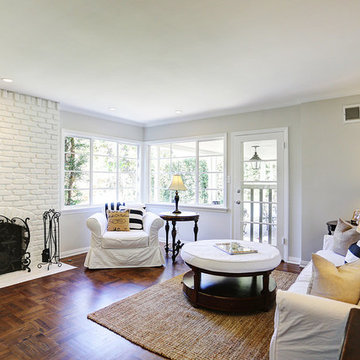
Stephanie Wiley Photography
Design ideas for a small traditional enclosed family room in Los Angeles with a library, grey walls, medium hardwood floors, a brick fireplace surround and no tv.
Design ideas for a small traditional enclosed family room in Los Angeles with a library, grey walls, medium hardwood floors, a brick fireplace surround and no tv.
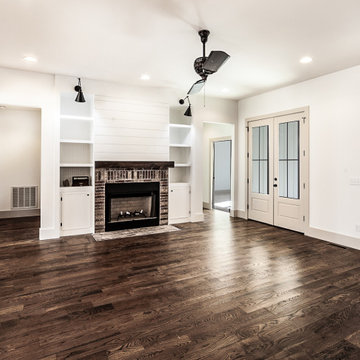
Wonderful built-in shelves next to the fireplace with shiplap above the fireplace.
This is an example of a mid-sized country loft-style family room in Other with white walls, dark hardwood floors, a wood stove, a brick fireplace surround, brown floor and no tv.
This is an example of a mid-sized country loft-style family room in Other with white walls, dark hardwood floors, a wood stove, a brick fireplace surround, brown floor and no tv.
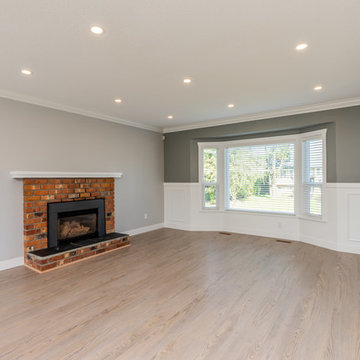
Design ideas for a large transitional open concept family room in Vancouver with grey walls, light hardwood floors, a standard fireplace, a brick fireplace surround, no tv and beige floor.
Family Room Design Photos with a Brick Fireplace Surround and No TV
7