Family Room Design Photos with a Brick Fireplace Surround and Vaulted
Refine by:
Budget
Sort by:Popular Today
61 - 80 of 206 photos
Item 1 of 3
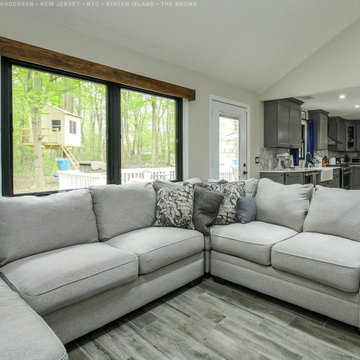
Sensational family room with new black windows we installed. This stylish room with wood-look ceramic floors and vaulted ceilings looks fantastic with new black casement windows overlooking a back yard with fun treehouse. Replacing your windows is just a phone call away with Renewal by Andersen of New Jersey, Staten Island, New York City and The Bronx.
A variety of window and door styles and colors are available -- Contact Us Today! 844-245-2799
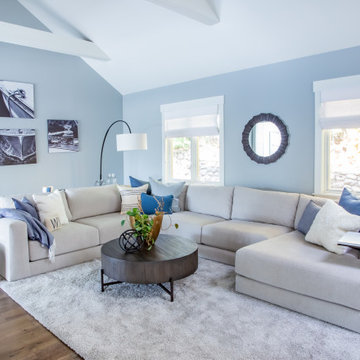
Inspiration for a mid-sized beach style open concept family room in Milwaukee with grey walls, medium hardwood floors, a two-sided fireplace, a brick fireplace surround, a wall-mounted tv, brown floor and vaulted.
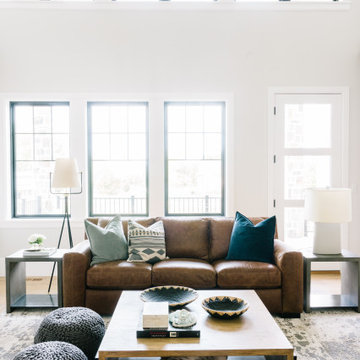
This is an example of a large transitional open concept family room in Salt Lake City with white walls, light hardwood floors, a standard fireplace, a brick fireplace surround, a wall-mounted tv, brown floor and vaulted.
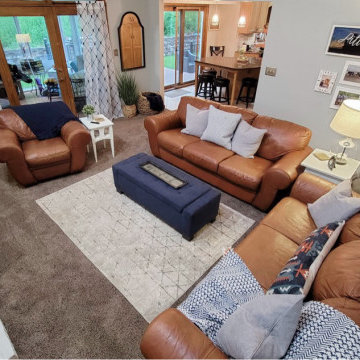
This homeowner had all the right ingredients but needed the right recipe for her family room!
The goal was to keep a treasured statement piece of art, create more seating and better lighting, as well as update decor and storage solutions. Now the whole family has a place to hang out and enjoy time with friends and family!
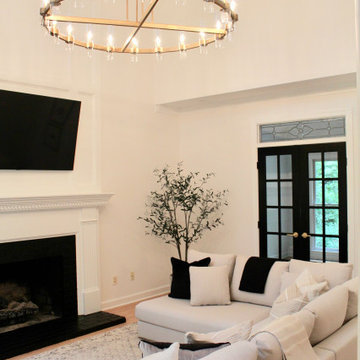
All this classic home needed was some new life and love poured into it. The client's had a very modern style and were drawn to Restoration Hardware inspirations. The palette we stuck to in this space incorporated easy neutrals, mixtures of brass, and black accents. We freshened up the original hardwood flooring throughout with a natural matte stain, added wainscoting to enhance the integrity of the home, and brightened the space with white paint making the rooms feel more expansive than reality.
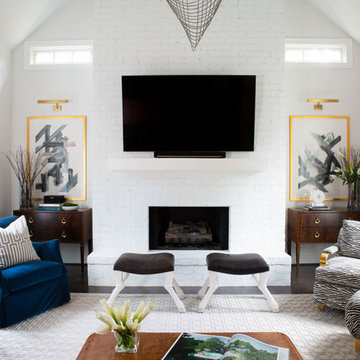
Inspiration for a transitional family room in Atlanta with white walls, dark hardwood floors, a ribbon fireplace, a brick fireplace surround, a wall-mounted tv, vaulted and brick walls.

This living space is part of a Great Room that connects to the kitchen. Beautiful white brick cladding around the fireplace and chimney. White oak features including: fireplace mantel, floating shelves, and solid wood floor. The custom cabinetry on either side of the fireplace has glass display doors and Cambria Quartz countertops. The firebox is clad with stone in herringbone pattern.
Photo by Molly Rose Photography
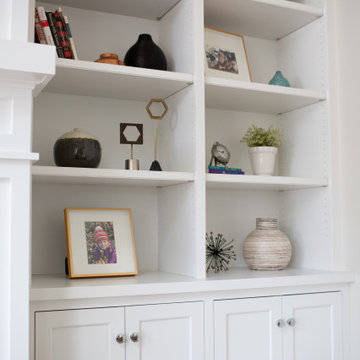
Photo of a large traditional open concept family room in Columbus with beige walls, light hardwood floors, a standard fireplace, a brick fireplace surround, a built-in media wall, beige floor, vaulted and panelled walls.
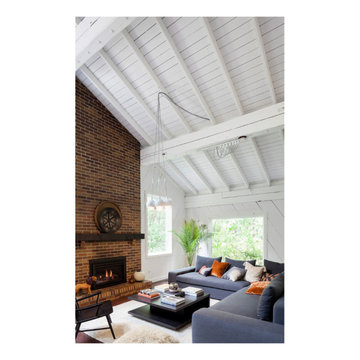
Contemporary open concept family room in Minneapolis with white walls, medium hardwood floors, a standard fireplace, a brick fireplace surround, brown floor, vaulted and wood walls.
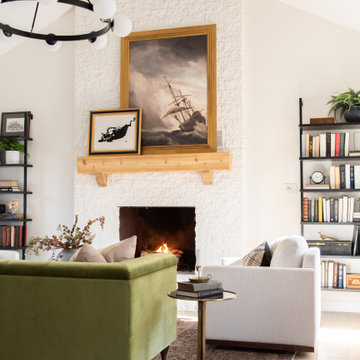
Cass Smith tackled a project to give her best friend a whole room makeover! Cass used Cali Vinyl Legends Laguna Sand to floor the space and bring vibrant warmth to the room. Thank you, Cass for the awesome installation!
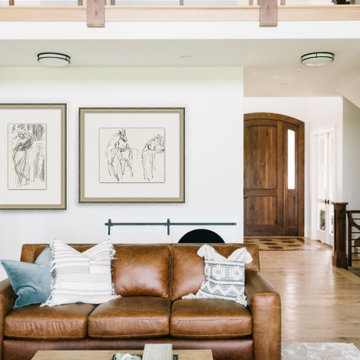
Large transitional open concept family room in Salt Lake City with white walls, light hardwood floors, a standard fireplace, a brick fireplace surround, a wall-mounted tv, brown floor and vaulted.
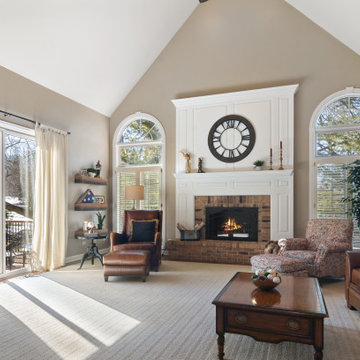
Interiors-complementary colors throughout. 2018 Updated family room. New paint, furniture, lamps, accessories, work with original coffee table. A pop of color with the soft caramel leathers invites you to relax in style.
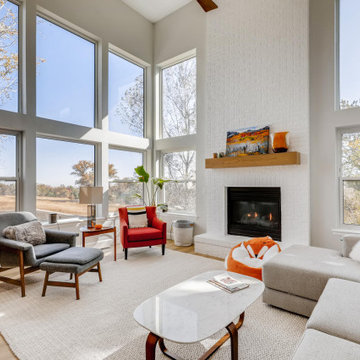
Beautiful naturally lit home with amazing views. Full, modern remodel with geometric tiles and iron railings.
Design ideas for a large contemporary open concept family room in Denver with white walls, laminate floors, a standard fireplace, a brick fireplace surround, beige floor and vaulted.
Design ideas for a large contemporary open concept family room in Denver with white walls, laminate floors, a standard fireplace, a brick fireplace surround, beige floor and vaulted.
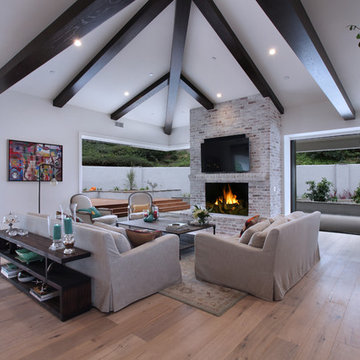
Large contemporary open concept family room in Orange County with white walls, light hardwood floors, a standard fireplace, a brick fireplace surround, a wall-mounted tv, beige floor, vaulted and brick walls.
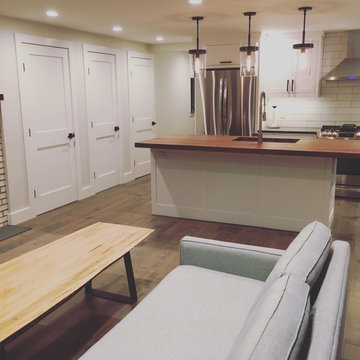
Bringing new life to this 1970’s condo with a clean lined modern mountain aesthetic.
Tearing out the existing walls in this condo left us with a blank slate and the ability to create an open and inviting living environment. Our client wanted a clean easy living vibe to help take them away from their everyday big city living. The new design has three bedrooms, one being a first floor master suite with steam shower, a large mud/gear room and plenty of space to entertain acres guests.
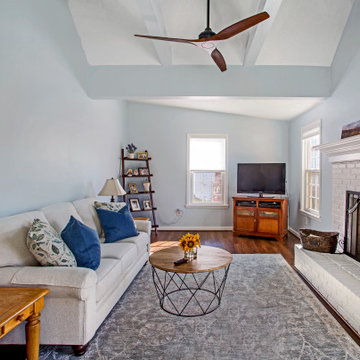
Famliy room remodel with painted fireplace
Design ideas for a mid-sized transitional open concept family room in DC Metro with blue walls, medium hardwood floors, a standard fireplace, a brick fireplace surround, a corner tv, brown floor and vaulted.
Design ideas for a mid-sized transitional open concept family room in DC Metro with blue walls, medium hardwood floors, a standard fireplace, a brick fireplace surround, a corner tv, brown floor and vaulted.
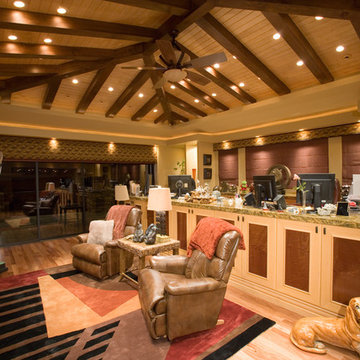
Design ideas for an expansive arts and crafts family room in Las Vegas with a game room, beige walls, a standard fireplace, a brick fireplace surround, a built-in media wall, vaulted and brick walls.
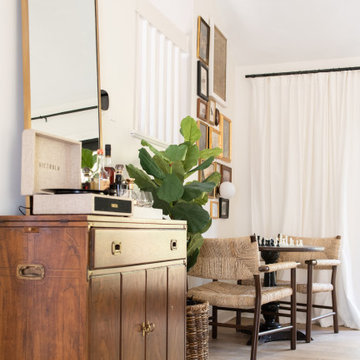
Cass Smith tackled a project to give her best friend a whole room makeover! Cass used Cali Vinyl Legends Laguna Sand to floor the space and bring vibrant warmth to the room. Thank you, Cass for the awesome installation!
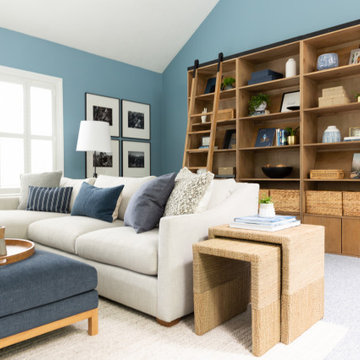
Photo of a mid-sized modern open concept family room in Boston with blue walls, carpet, a standard fireplace, a brick fireplace surround, a freestanding tv and vaulted.
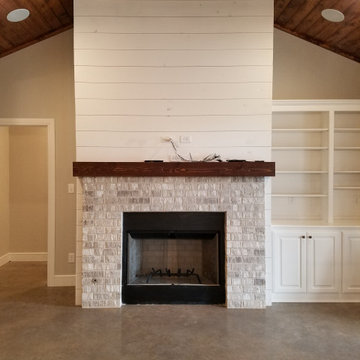
Inspiration for a country family room in Dallas with grey walls, concrete floors, a standard fireplace, a brick fireplace surround, grey floor, vaulted and planked wall panelling.
Family Room Design Photos with a Brick Fireplace Surround and Vaulted
4