Family Room Design Photos with a Built-in Media Wall and Brown Floor
Refine by:
Budget
Sort by:Popular Today
101 - 120 of 3,729 photos
Item 1 of 3
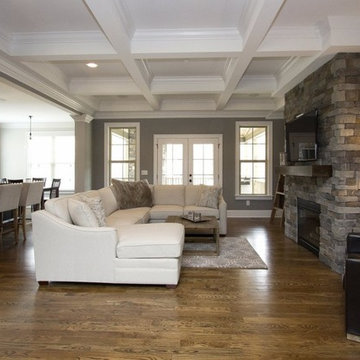
Large transitional open concept family room in Raleigh with grey walls, light hardwood floors, a standard fireplace, a stone fireplace surround, a built-in media wall and brown floor.
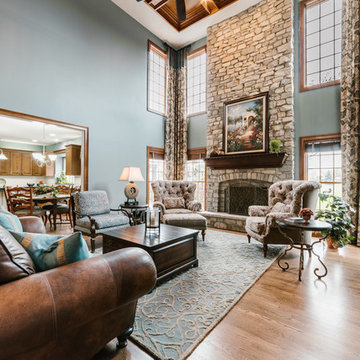
Ryan Ocasio
This is an example of a large transitional open concept family room in Chicago with blue walls, medium hardwood floors, a standard fireplace, a stone fireplace surround, a built-in media wall and brown floor.
This is an example of a large transitional open concept family room in Chicago with blue walls, medium hardwood floors, a standard fireplace, a stone fireplace surround, a built-in media wall and brown floor.
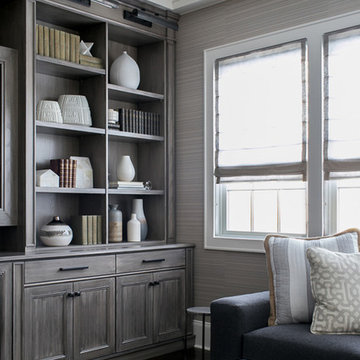
Raquel Langworthy
Inspiration for a mid-sized transitional open concept family room in New York with a library, grey walls, carpet, a standard fireplace, a stone fireplace surround, a built-in media wall and brown floor.
Inspiration for a mid-sized transitional open concept family room in New York with a library, grey walls, carpet, a standard fireplace, a stone fireplace surround, a built-in media wall and brown floor.
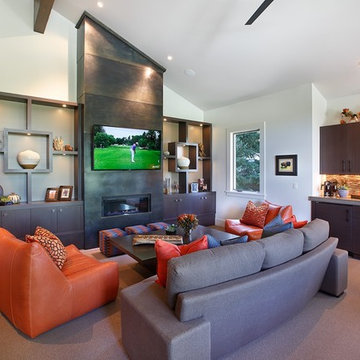
Jim Fairchild
Inspiration for a mid-sized contemporary open concept family room in Salt Lake City with carpet, a ribbon fireplace, a metal fireplace surround, a built-in media wall, white walls and brown floor.
Inspiration for a mid-sized contemporary open concept family room in Salt Lake City with carpet, a ribbon fireplace, a metal fireplace surround, a built-in media wall, white walls and brown floor.
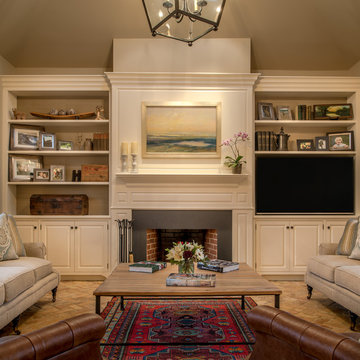
Angle Eye Photography
Inspiration for a large traditional open concept family room in Philadelphia with beige walls, brick floors, a standard fireplace, a wood fireplace surround, a built-in media wall and brown floor.
Inspiration for a large traditional open concept family room in Philadelphia with beige walls, brick floors, a standard fireplace, a wood fireplace surround, a built-in media wall and brown floor.
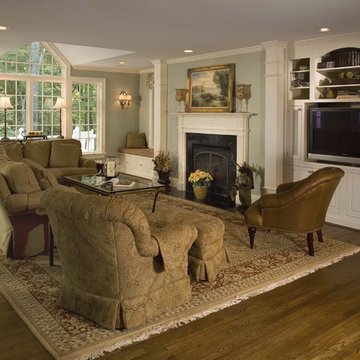
RB Hill, Photography
Mid-sized traditional open concept family room in DC Metro with green walls, medium hardwood floors, a standard fireplace, a stone fireplace surround, a built-in media wall and brown floor.
Mid-sized traditional open concept family room in DC Metro with green walls, medium hardwood floors, a standard fireplace, a stone fireplace surround, a built-in media wall and brown floor.

Design ideas for a mid-sized arts and crafts enclosed family room in Raleigh with beige walls, light hardwood floors, a standard fireplace, a stone fireplace surround, a built-in media wall, brown floor, timber and panelled walls.
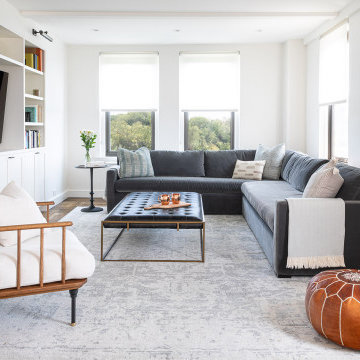
This is an example of a small transitional enclosed family room in New York with white walls, dark hardwood floors, a built-in media wall and brown floor.
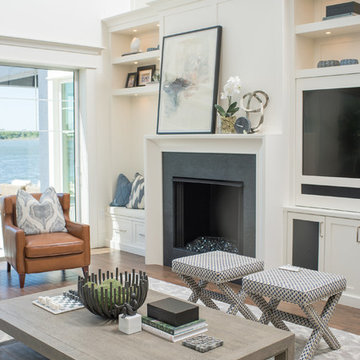
Inspiration for a large beach style open concept family room in Orlando with white walls, medium hardwood floors, a standard fireplace, a wood fireplace surround, a built-in media wall and brown floor.
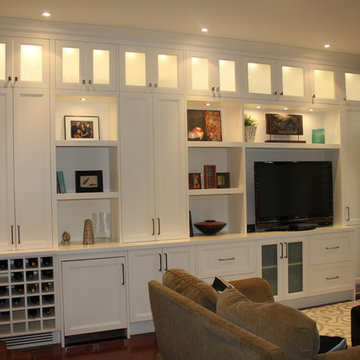
After
Photo of a large transitional enclosed family room in Toronto with brown walls, medium hardwood floors, no fireplace, a built-in media wall and brown floor.
Photo of a large transitional enclosed family room in Toronto with brown walls, medium hardwood floors, no fireplace, a built-in media wall and brown floor.
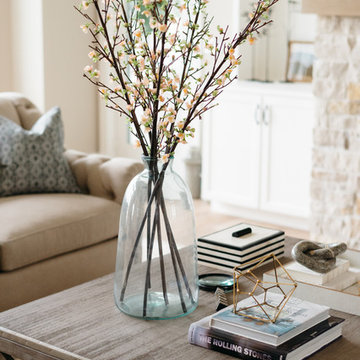
Design ideas for a large country enclosed family room in Detroit with beige walls, light hardwood floors, a standard fireplace, a stone fireplace surround, a built-in media wall and brown floor.
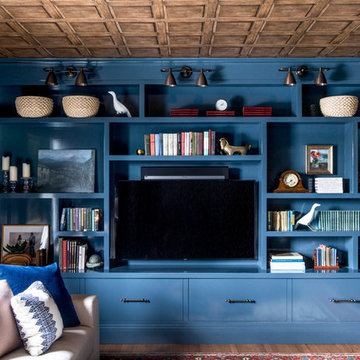
Erin Little Photography
Design ideas for a transitional family room in Portland Maine with blue walls, medium hardwood floors, a built-in media wall and brown floor.
Design ideas for a transitional family room in Portland Maine with blue walls, medium hardwood floors, a built-in media wall and brown floor.
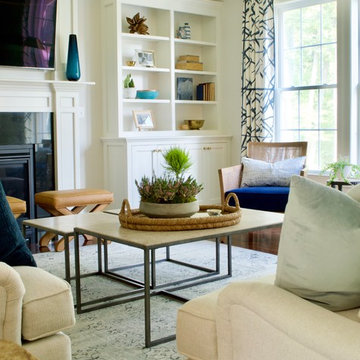
This sunny great room is flanked by dramatic draperies to draw the eye upwards to a coffered ceiling- for added coziness, we painted the ceiling a pale gray color (same as walls) and used varied textures to add warmth to the room. Kid-friendly performance fabrics on the sofas and chairs make this a space for the entire family.
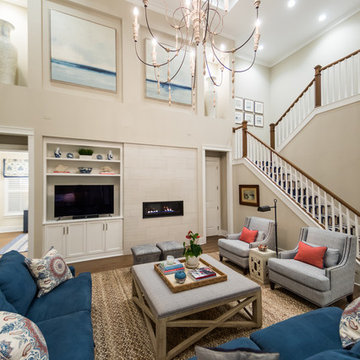
Starr Custom Homes is excited to share the photos of our lakefront contemporary farmhouse, DreamDesign 28, located in Pablo Creek Reserve, a gated community in Jacksonville, FL.
Full of beautiful luxury finishes, this two-story, five bedroom, 5 1/2 bath home has all the modern conveniences today’s families are looking for: open concept floor plan, first-floor master suite and a large kitchen with a walk-in pantry and a butler’s pantry leading to the formal dining room. The two-story family room has coffered ceilings with multiple windows and sliding glass doors, offering views of the pool and sunsets on the lake.
The contemporary farmhouse is a popular style, and DreamDesign 28 doesn’t disappoint. Stylish features include wide plank hardwood flooring, board and batten wainscoting in the dining room and study and a tiled fireplace wall. A luxurious master bath with freestanding tub and large walk-in shower features Kallista plumbing fixtures. Emtek door hardware and statement lighting fixtures are the jewelry that finishes off the home.
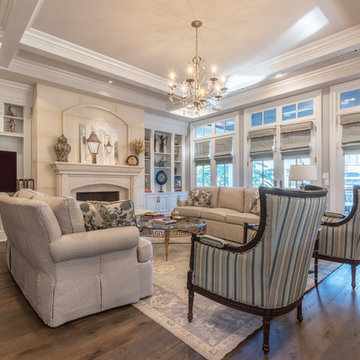
Inspiration for a large traditional open concept family room in Houston with a standard fireplace, grey walls, dark hardwood floors, a stone fireplace surround, a built-in media wall and brown floor.
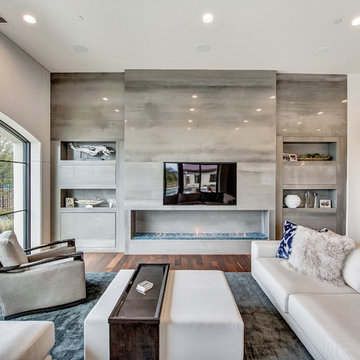
We custom designed this fireplace with a contemporary firebox, thinslab material from Graniti Vicentia, and flush mounted compartments clad in surface material . All furnishings were custom made. Rug by The Rug Company.
Photgrapher: Charles Lauersdorf, Realty Pro Shots
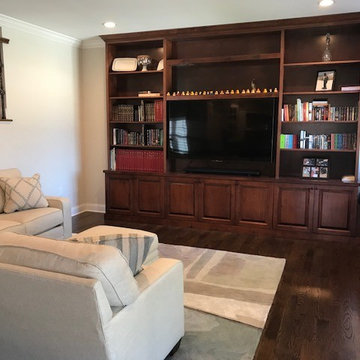
Photo of a mid-sized traditional open concept family room in New York with beige walls, dark hardwood floors, a built-in media wall, brown floor, a standard fireplace and a tile fireplace surround.
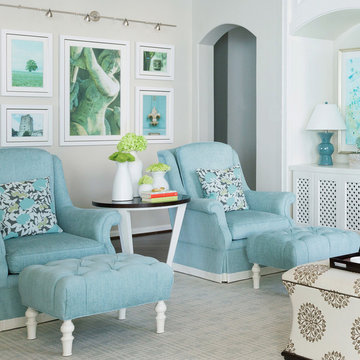
Design for family crypton upholster fabric and indoor/outdoor fabrics used.. Family Room made for Family
This is an example of a large transitional open concept family room in Houston with grey walls, dark hardwood floors, a standard fireplace, a plaster fireplace surround, a built-in media wall and brown floor.
This is an example of a large transitional open concept family room in Houston with grey walls, dark hardwood floors, a standard fireplace, a plaster fireplace surround, a built-in media wall and brown floor.
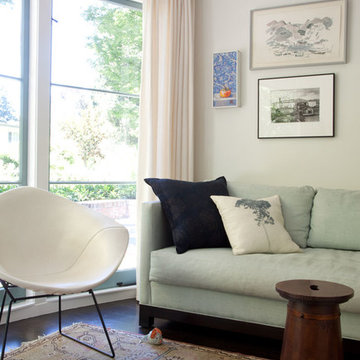
Our most sustainable project features local materials, energy savings improvements, low VOC finishes and antique furniture. The sharp contrast
of the floors and off-white walls is the ideal canvas for a large and flavorful art collection.
Photo credit: Leslie Williamson. Construction: Northwall Builders. Architect: Backen, Gillam and Kroeger
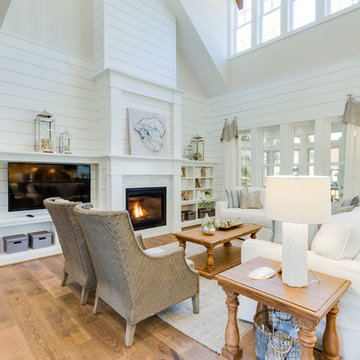
Large open concept family room in Other with white walls, medium hardwood floors, a standard fireplace, a stone fireplace surround, a built-in media wall and brown floor.
Family Room Design Photos with a Built-in Media Wall and Brown Floor
6