Family Room Design Photos with a Built-in Media Wall and Vaulted
Refine by:
Budget
Sort by:Popular Today
61 - 80 of 214 photos
Item 1 of 3
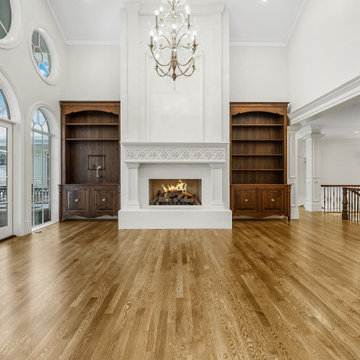
Inspiration for an expansive open concept family room in Salt Lake City with white walls, medium hardwood floors, a standard fireplace, a stone fireplace surround, a built-in media wall, brown floor, vaulted and panelled walls.
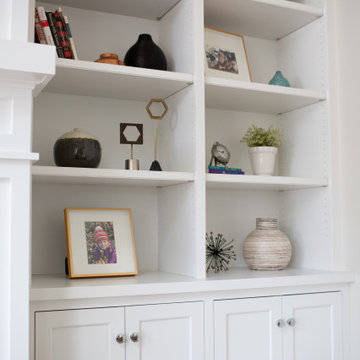
Photo of a large traditional open concept family room in Columbus with beige walls, light hardwood floors, a standard fireplace, a brick fireplace surround, a built-in media wall, beige floor, vaulted and panelled walls.
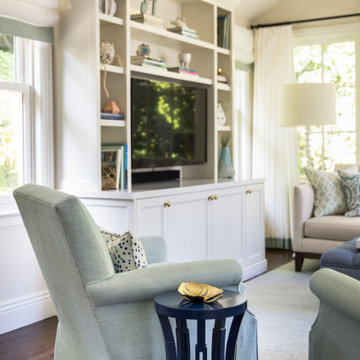
Natural lighting paired with these gorgeous creams and blues ... it's a coastal dream!
Working with a blue color palette is one of our favorite ways to bring in that warm coastal vibe while also keeping a neutral space.
Here we used a range from light to deep blues with varying textures and patterns to create movement and dimension in the space.
#bayareahome #nantucketstyle #beachyhome #bayareadesign #beachhome #organicdesign #naturaldesign #livingroom #livingroomdesign
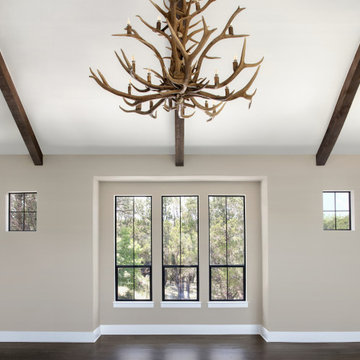
Design ideas for an expansive traditional open concept family room in Austin with a game room, beige walls, dark hardwood floors, a standard fireplace, a stone fireplace surround, a built-in media wall, brown floor and vaulted.
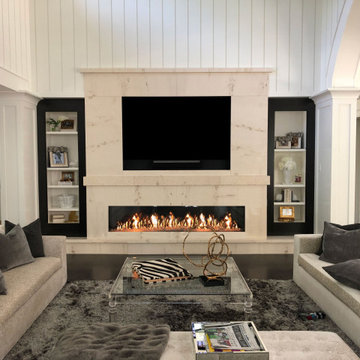
Design ideas for a large contemporary enclosed family room in Other with white walls, dark hardwood floors, a standard fireplace, a stone fireplace surround, a built-in media wall, grey floor and vaulted.
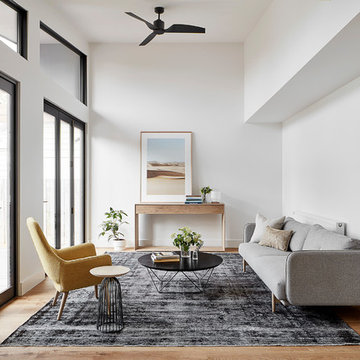
The new living room at the rear of the house faces a northern private garden. The ceiling is a clerestory style which allows for a larger volume in height than a conventional living space.
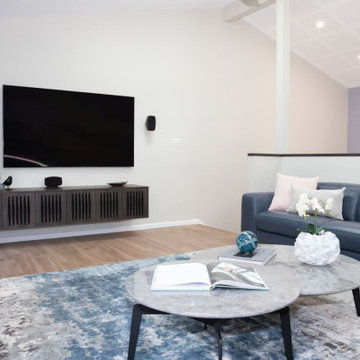
Design ideas for a large contemporary family room in Sydney with white walls, laminate floors, a built-in media wall, beige floor and vaulted.
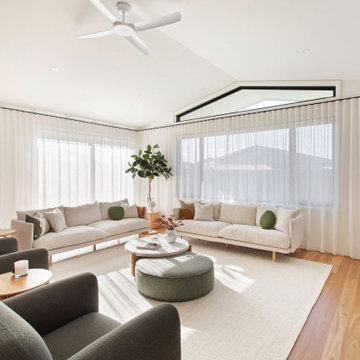
Expansive calm gorgeous living room with natural light flooding in
Design ideas for a large contemporary open concept family room in Other with white walls, light hardwood floors, a built-in media wall, vaulted and decorative wall panelling.
Design ideas for a large contemporary open concept family room in Other with white walls, light hardwood floors, a built-in media wall, vaulted and decorative wall panelling.
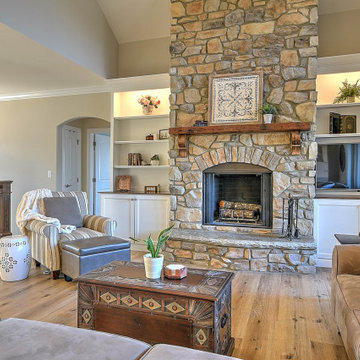
Design ideas for a mid-sized transitional open concept family room in Other with beige walls, vinyl floors, a standard fireplace, a stone fireplace surround, a built-in media wall, beige floor and vaulted.
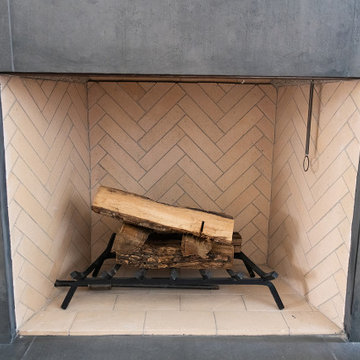
This is an example of a large country open concept family room in Houston with white walls, light hardwood floors, a standard fireplace, a tile fireplace surround, a built-in media wall, beige floor and vaulted.
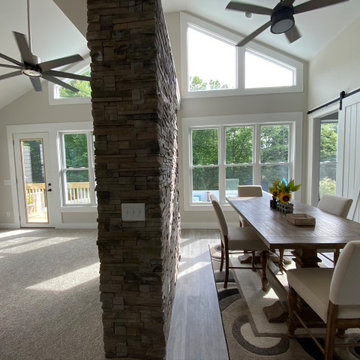
This gives a clear shot of the room addition and eat-in area. The vaulted ceiling gives way to the windows that line the rear of the house.
This is an example of an expansive country open concept family room in Atlanta with beige walls, laminate floors, a standard fireplace, a built-in media wall, grey floor, vaulted and decorative wall panelling.
This is an example of an expansive country open concept family room in Atlanta with beige walls, laminate floors, a standard fireplace, a built-in media wall, grey floor, vaulted and decorative wall panelling.
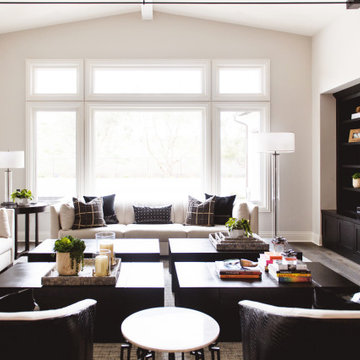
Large mediterranean open concept family room in San Diego with white walls, medium hardwood floors, a built-in media wall, brown floor and vaulted.
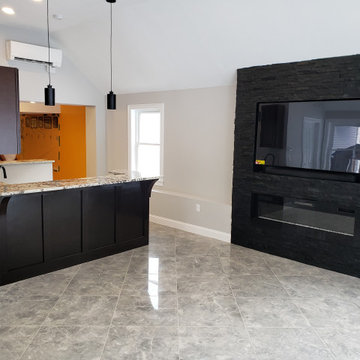
We designed and built this family room addition off the back of the house. Designed for entertaining with a custom made two tier bar, and a black stone accent wall with a niche for a fireplace and tv above.
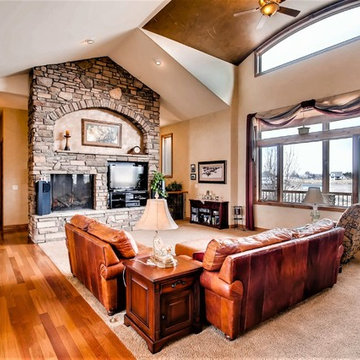
Virtuance
This is an example of a large arts and crafts open concept family room in Denver with beige walls, carpet, a standard fireplace, a stone fireplace surround, a built-in media wall, beige floor and vaulted.
This is an example of a large arts and crafts open concept family room in Denver with beige walls, carpet, a standard fireplace, a stone fireplace surround, a built-in media wall, beige floor and vaulted.
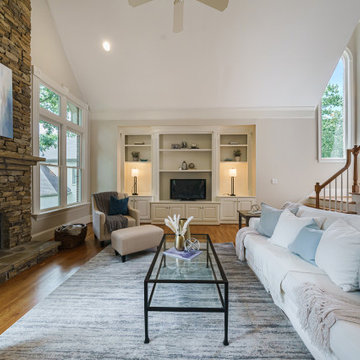
Anew Home Design in Alpharetta https://anewhomedesign.com/
Photo of a transitional open concept family room in Atlanta with grey walls, a standard fireplace, a stone fireplace surround, a built-in media wall and vaulted.
Photo of a transitional open concept family room in Atlanta with grey walls, a standard fireplace, a stone fireplace surround, a built-in media wall and vaulted.
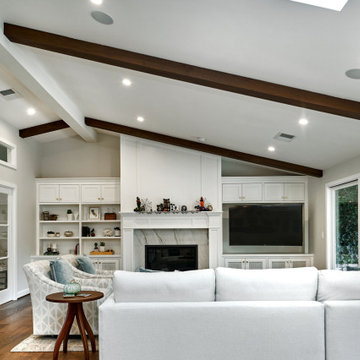
Design ideas for a large transitional open concept family room in San Francisco with grey walls, medium hardwood floors, a standard fireplace, a stone fireplace surround, a built-in media wall, brown floor and vaulted.
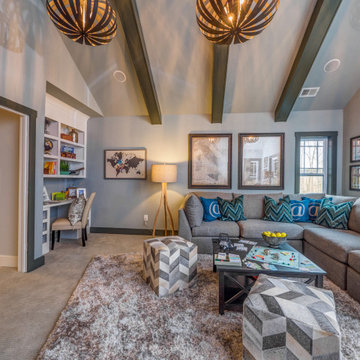
A medium sized second floor family room in Charlotte with gray carpeting, built in workspace, and a vaulted ceiling.
Design ideas for a mid-sized loft-style family room in Charlotte with carpet, a built-in media wall and vaulted.
Design ideas for a mid-sized loft-style family room in Charlotte with carpet, a built-in media wall and vaulted.
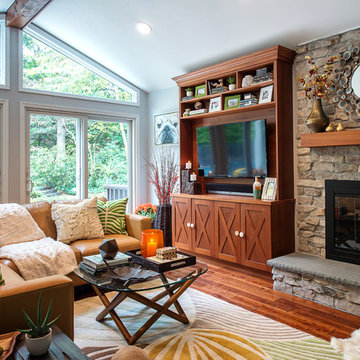
www.laramichelle.com
Inspiration for a large transitional open concept family room in New York with medium hardwood floors, a standard fireplace, a stone fireplace surround, a built-in media wall, grey walls and vaulted.
Inspiration for a large transitional open concept family room in New York with medium hardwood floors, a standard fireplace, a stone fireplace surround, a built-in media wall, grey walls and vaulted.
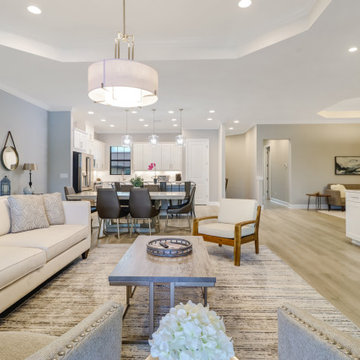
Step inside to this fabulous 2nd floor Bellisimo VII coach home with an attached one car garage, exceptional modern design & views overlooking lake. The den & main living areas of the home boast high tray ceilings, crown molding, wood flooring, modern fixtures, electric fireplace. The eat-in kitchen is white & bright complimented with a custom backsplash and features a large center island & countertops for dining and prep-work, white cabinetry, GE stainless steel appliances, and pantry. The private master bedroom possesses an oversized walk-in closet, his and her sinks & spacious clear glassed chrome shower. The main living flows seamlessly onto the screened lanai overlooking the lake. Esplanade Golf & CC is ideally located in North Naples with amenity rich lifestyle & resort style amenities including: golf course, resort pool, cabanas, walking trails, 6 tennis courts, dog park, fitness center, salon, tiki bar & more! SOCIAL MEMBERSHIP IS INCLUDED
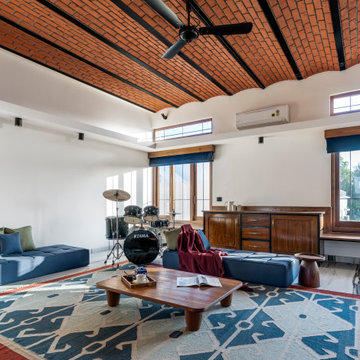
#thevrindavanproject
ranjeet.mukherjee@gmail.com thevrindavanproject@gmail.com
https://www.facebook.com/The.Vrindavan.Project
Family Room Design Photos with a Built-in Media Wall and Vaulted
4