All Wall Treatments Family Room Design Photos with a Built-in Media Wall
Refine by:
Budget
Sort by:Popular Today
141 - 160 of 540 photos
Item 1 of 3
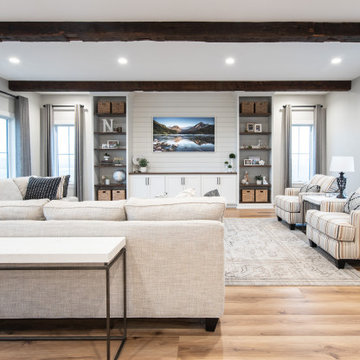
Design ideas for a country open concept family room in Detroit with white walls, a built-in media wall, exposed beam, planked wall panelling and vinyl floors.

The Pantone Color Institute has chosen the main color of 2023 — it became a crimson-red shade called Viva Magenta. According to the Institute team, next year will be led by this shade.
"It is a color that combines warm and cool tones, past and future, physical and virtual reality," explained Laurie Pressman, vice president of the Pantone Color Institute.
Our creative and enthusiastic team has created an interior in honor of the color of the year, where Viva Magenta is the center of attention for your eyes.
?This color very aesthetically combines modernity and classic style. It is incredibly inspiring and we are ready to work with the main color of the year!
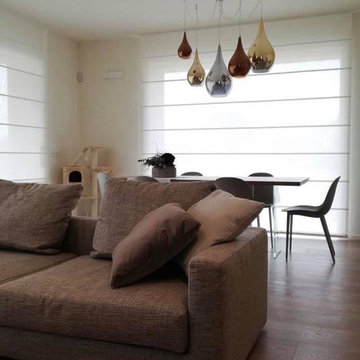
Grandi finestroni illuminano questo salotto con zona pranzo ,qui abbiamo scelto il total white per i pacchetti steccati
This is an example of a large modern open concept family room in Other with a library, white walls, light hardwood floors, a built-in media wall, beige floor and wallpaper.
This is an example of a large modern open concept family room in Other with a library, white walls, light hardwood floors, a built-in media wall, beige floor and wallpaper.
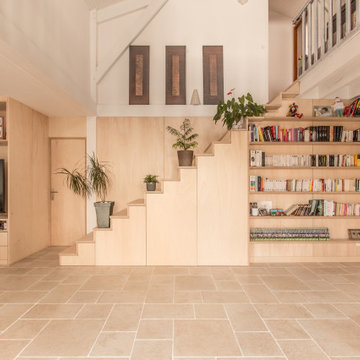
« Meuble cloison » traversant séparant l’espace jour et nuit incluant les rangements de chaque pièces.
Design ideas for a large contemporary open concept family room in Bordeaux with a library, multi-coloured walls, travertine floors, a wood stove, a built-in media wall, beige floor, exposed beam and wood walls.
Design ideas for a large contemporary open concept family room in Bordeaux with a library, multi-coloured walls, travertine floors, a wood stove, a built-in media wall, beige floor, exposed beam and wood walls.
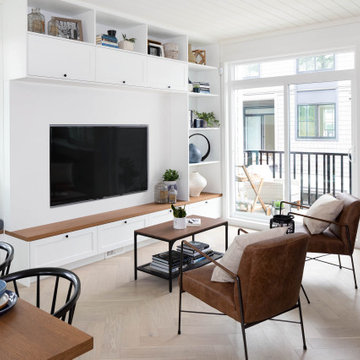
Large beach style open concept family room in Vancouver with white walls, light hardwood floors, a built-in media wall, beige floor, timber and wood walls.
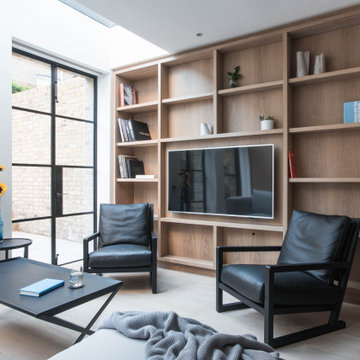
Light-filled open plan living room space with crittall doors to the garden and large panoramic rooflight overhead.
Photo of a large scandinavian open concept family room in London with a library, a built-in media wall and wood walls.
Photo of a large scandinavian open concept family room in London with a library, a built-in media wall and wood walls.

Design ideas for a mid-sized arts and crafts enclosed family room in Raleigh with beige walls, light hardwood floors, a standard fireplace, a stone fireplace surround, a built-in media wall, brown floor, timber and panelled walls.
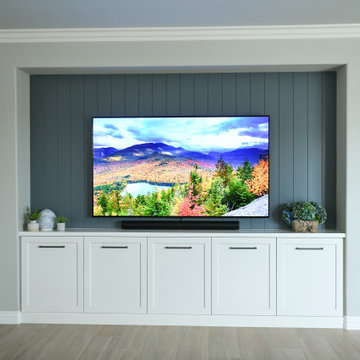
This transitional design TV area uses the same colors as the adjoining kitchen to create a cohesive space.
Large transitional open concept family room in San Diego with blue walls, porcelain floors, a built-in media wall, beige floor and panelled walls.
Large transitional open concept family room in San Diego with blue walls, porcelain floors, a built-in media wall, beige floor and panelled walls.
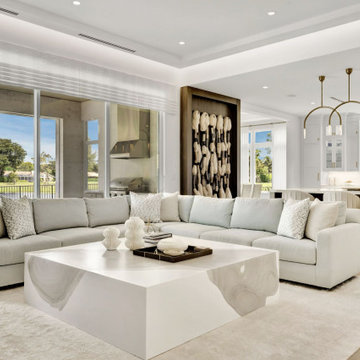
Designed for comfort and living with calm, this family room is the perfect place for family time.
Large contemporary open concept family room in Miami with white walls, medium hardwood floors, a built-in media wall, beige floor, coffered and wallpaper.
Large contemporary open concept family room in Miami with white walls, medium hardwood floors, a built-in media wall, beige floor, coffered and wallpaper.
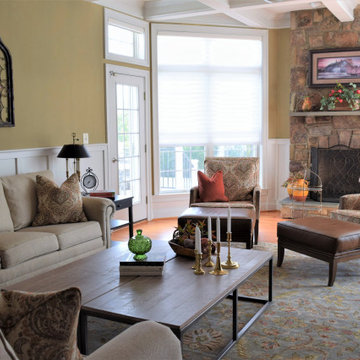
Warm, cozy, and inviting. All of the wonderful ways to describe this gathering room in my client's beautiful home in the country. With views of horse stables outside, I wanted to bring the warmth of country-living inside. Mixing patterns, warm and cool colors, and lots of textures, I was able give the room dimension while keeping it cohesive, and family-friendly!
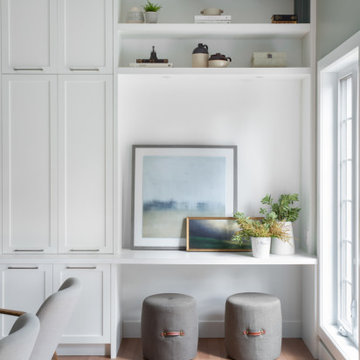
Inspiration for a large contemporary open concept family room in Montreal with white walls, medium hardwood floors, no fireplace, a built-in media wall, brown floor, coffered and panelled walls.
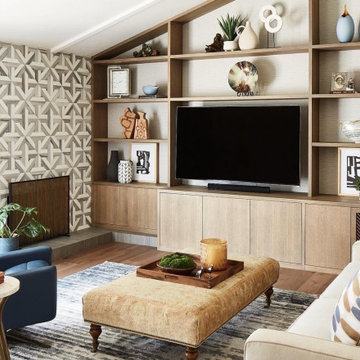
See the before & after photos! Updated the fireplace and added an entertainment wall... including built in doggie crate.
What do you do when you are tripping over the metal dog crate & doggie toys?
We work it into the design!
Problem solvers!
Custom rugs throughout the house that are dog, grandchildren and part goer safe...
Custom furniture with performance fabrics....
And automated window treatments for when the sun is at it's strongest...
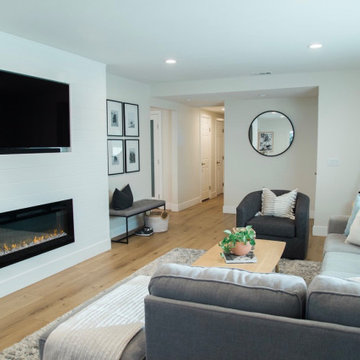
Photo of a mid-sized beach style open concept family room in Orange County with white walls, light hardwood floors, a standard fireplace, a wood fireplace surround, a built-in media wall, brown floor and panelled walls.
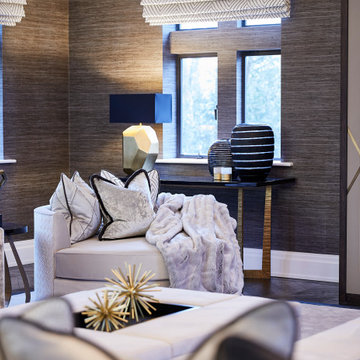
A full renovation of a dated but expansive family home, including bespoke staircase repositioning, entertainment living and bar, updated pool and spa facilities and surroundings and a repositioning and execution of a new sunken dining room to accommodate a formal sitting room.
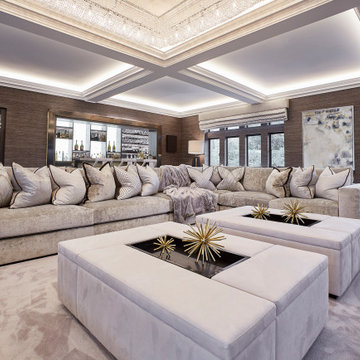
A full renovation of a dated but expansive family home, including bespoke staircase repositioning, entertainment living and bar, updated pool and spa facilities and surroundings and a repositioning and execution of a new sunken dining room to accommodate a formal sitting room.
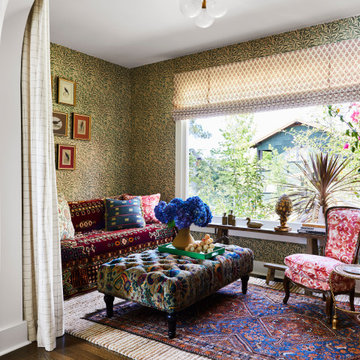
An unused Dining space was converted into a Family Room that converts to a Guest Room by drawing the double-sided curtains to close the space off.
Inspiration for a small eclectic open concept family room in Los Angeles with dark hardwood floors, a built-in media wall and wallpaper.
Inspiration for a small eclectic open concept family room in Los Angeles with dark hardwood floors, a built-in media wall and wallpaper.
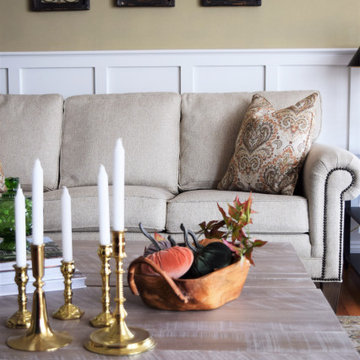
Warm, cozy, and inviting. All of the wonderful ways to describe this gathering room in my client's beautiful home in the country. With views of horse stables outside, I wanted to bring the warmth of country-living inside. Mixing patterns, warm and cool colors, and lots of textures, I was able give the room dimension while keeping it cohesive, and family-friendly!
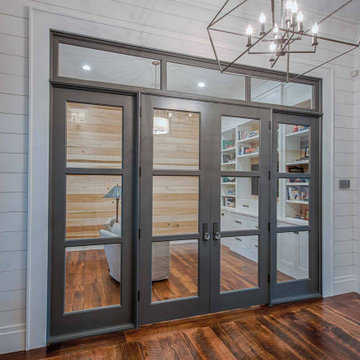
Metal frame glass doors, poplar walls, reclaimed mixed hardwood floors, and custom built-ins.
Inspiration for an enclosed family room in Other with white walls, dark hardwood floors, a built-in media wall, brown floor and wood walls.
Inspiration for an enclosed family room in Other with white walls, dark hardwood floors, a built-in media wall, brown floor and wood walls.
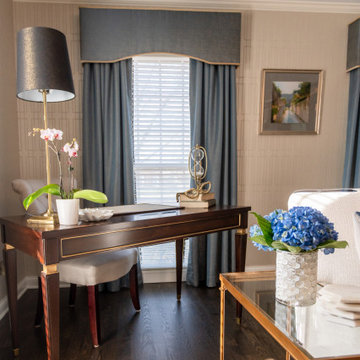
The transformation of this living room began with wallpaper and ended with new custom furniture. We added a media builtin cabinet with loads of storage and designed it to look like a beautiful piece of furniture. Custom swivel chairs each got a leather ottoman and a cozy loveseat and sofa with coffee table and stunning end tables rounded off the seating area. The writing desk in the space added a work zone. Final touches included custom drapery, lighting and artwork.
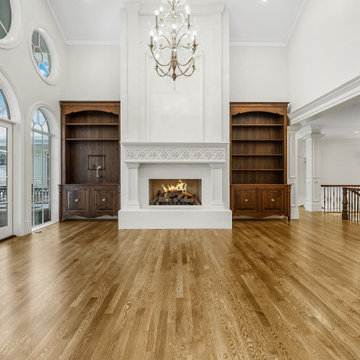
Inspiration for an expansive open concept family room in Salt Lake City with white walls, medium hardwood floors, a standard fireplace, a stone fireplace surround, a built-in media wall, brown floor, vaulted and panelled walls.
All Wall Treatments Family Room Design Photos with a Built-in Media Wall
8