All Wall Treatments Family Room Design Photos with a Built-in Media Wall
Refine by:
Budget
Sort by:Popular Today
1 - 20 of 540 photos
Item 1 of 3

Design ideas for a large contemporary open concept family room in Melbourne with a home bar, brown walls, medium hardwood floors, a hanging fireplace, a stone fireplace surround, a built-in media wall and wood walls.
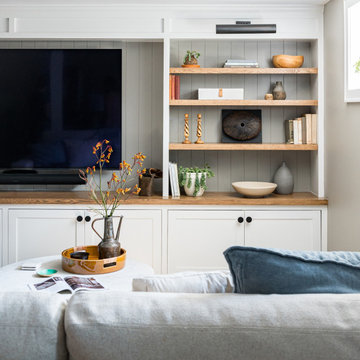
Wall to wall tv built-ins with storage and display shelving, paneling, stained wood shelves, painted white and warm gray
Mid-sized transitional enclosed family room in Chicago with grey walls, a built-in media wall and panelled walls.
Mid-sized transitional enclosed family room in Chicago with grey walls, a built-in media wall and panelled walls.

Photo of an expansive contemporary open concept family room in Salt Lake City with a home bar, white walls, medium hardwood floors, a standard fireplace, a stone fireplace surround, a built-in media wall, brown floor, exposed beam and wood walls.

Photography by Golden Gate Creative
This is an example of a mid-sized country open concept family room in San Francisco with white walls, medium hardwood floors, no fireplace, a built-in media wall, brown floor, coffered and wood walls.
This is an example of a mid-sized country open concept family room in San Francisco with white walls, medium hardwood floors, no fireplace, a built-in media wall, brown floor, coffered and wood walls.

Vista del camino e della zona tv
Design ideas for a small contemporary open concept family room in Naples with a library, white walls, light hardwood floors, a ribbon fireplace, a wood fireplace surround, a built-in media wall, recessed and decorative wall panelling.
Design ideas for a small contemporary open concept family room in Naples with a library, white walls, light hardwood floors, a ribbon fireplace, a wood fireplace surround, a built-in media wall, recessed and decorative wall panelling.
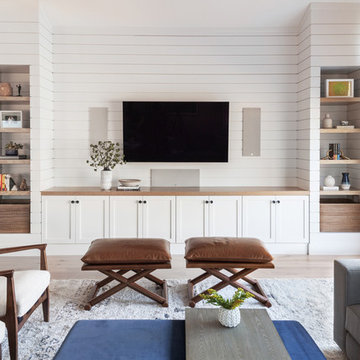
Photo of a beach style open concept family room in San Francisco with white walls, light hardwood floors, no fireplace, a built-in media wall and planked wall panelling.

Inspiration for a contemporary family room in Miami with porcelain floors, a built-in media wall, beige floor and wood walls.
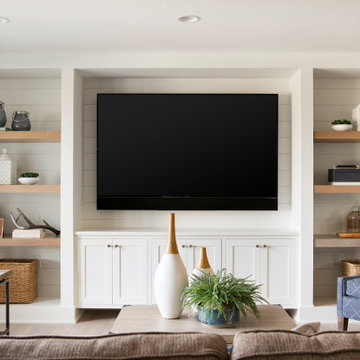
Inspiration for an expansive country open concept family room in Minneapolis with white walls, light hardwood floors, a built-in media wall, beige floor and planked wall panelling.

Design ideas for a mid-sized arts and crafts enclosed family room in Raleigh with beige walls, light hardwood floors, a standard fireplace, a stone fireplace surround, a built-in media wall, brown floor, timber and panelled walls.
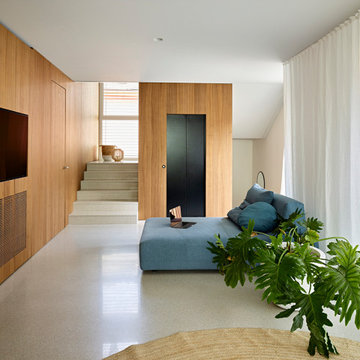
Contemporary family room in Other with a built-in media wall, grey floor and wood walls.
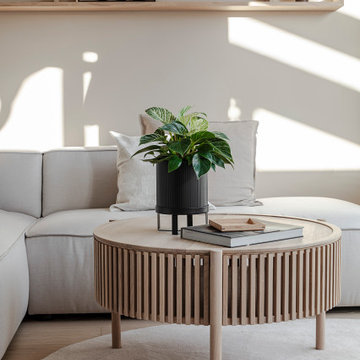
Der Wohnzimmerbereich wurde mit einem großzügigen L-Sofa ausgestattet und dezent, aber wohnlich mit Naturmaterialien in Szene gesetzt.
Photo of a large asian open concept family room in Munich with beige walls, light hardwood floors, a built-in media wall, beige floor and wood walls.
Photo of a large asian open concept family room in Munich with beige walls, light hardwood floors, a built-in media wall, beige floor and wood walls.
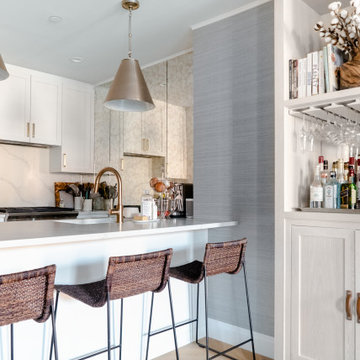
Bleached oak built-in with leather pulls.
Photo of a small contemporary open concept family room in New York with grey walls, light hardwood floors, a built-in media wall, beige floor and wallpaper.
Photo of a small contemporary open concept family room in New York with grey walls, light hardwood floors, a built-in media wall, beige floor and wallpaper.

Le film culte de 1955 avec Cary Grant et Grace Kelly "To Catch a Thief" a été l'une des principales source d'inspiration pour la conception de cet appartement glamour en duplex près de Milan. Le Studio Catoir a eu carte blanche pour la conception et l'esthétique de l'appartement. Tous les meubles, qu'ils soient amovibles ou intégrés, sont signés Studio Catoir, la plupart sur mesure, de même que les cheminées, la menuiserie, les poignées de porte et les tapis. Un appartement plein de caractère et de personnalité, avec des touches ludiques et des influences rétro dans certaines parties de l'appartement.
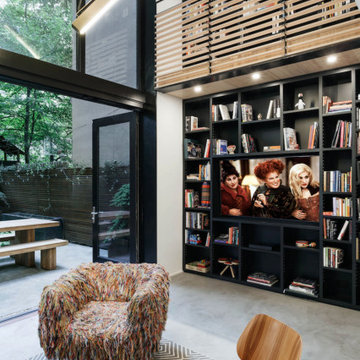
Photo of a large contemporary loft-style family room in New York with a built-in media wall and wood walls.
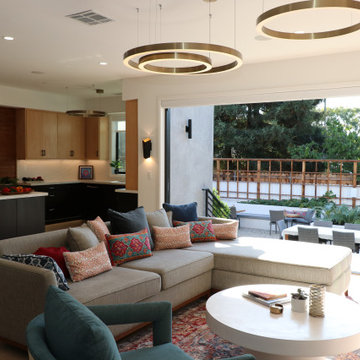
The family room opens to the edible garden with a large, moving glass wall. This is the perfect house for the famous vegan chef and her husband to cook, entertain and film their television series.
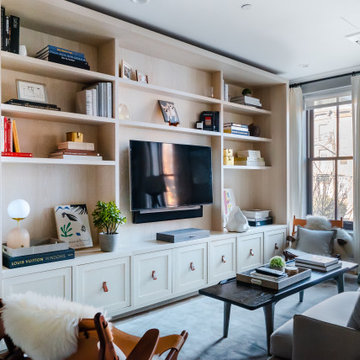
Bleached oak built-in with leather pulls.
Design ideas for a small contemporary open concept family room in New York with grey walls, a built-in media wall and wallpaper.
Design ideas for a small contemporary open concept family room in New York with grey walls, a built-in media wall and wallpaper.
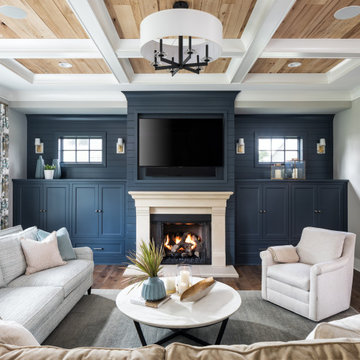
Photo of a beach style family room in Minneapolis with grey walls, a built-in media wall, a standard fireplace, dark hardwood floors, coffered, wood and planked wall panelling.
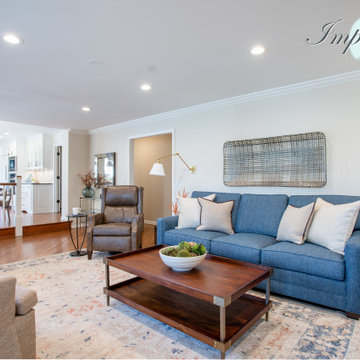
In this room, we refaced the fireplace with stone and custom trim work, added new custom builtins with brass pop-over lights, added recessed can lights, and brought in new furnishings and accents. Now this family room is bright and inviting.
White shiplap over the fireplace and stone in a herringbone pattern is updated yet classic look. Grasscloth wallpaper on the back of the builtins brings warmth and texture.
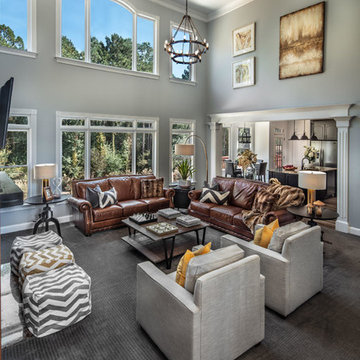
This open floor plan family room for a family of four—two adults and two children was a dream to design. I wanted to create harmony and unity in the space bringing the outdoors in. My clients wanted a space that they could, lounge, watch TV, play board games and entertain guest in. They had two requests: one—comfortable and two—inviting. They are a family that loves sports and spending time with each other.
One of the challenges I tackled first was the 22 feet ceiling height and wall of windows. I decided to give this room a Contemporary Rustic Style. Using scale and proportion to identify the inadequacy between the height of the built-in and fireplace in comparison to the wall height was the next thing to tackle. Creating a focal point in the room created balance in the room. The addition of the reclaimed wood on the wall and furniture helped achieve harmony and unity between the elements in the room combined makes a balanced, harmonious complete space.
Bringing the outdoors in and using repetition of design elements like color throughout the room, texture in the accent pillows, rug, furniture and accessories and shape and form was how I achieved harmony. I gave my clients a space to entertain, lounge, and have fun in that reflected their lifestyle.
Photography by Haigwood Studios

Design ideas for a mid-sized country open concept family room in Other with a game room, a corner fireplace, a built-in media wall, grey floor, wood and wood walls.
All Wall Treatments Family Room Design Photos with a Built-in Media Wall
1