All Wall Treatments Family Room Design Photos with a Built-in Media Wall
Refine by:
Budget
Sort by:Popular Today
121 - 140 of 540 photos
Item 1 of 3
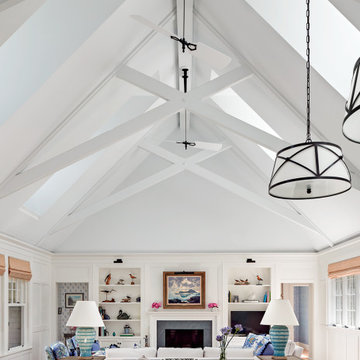
The center of this compact house is a high, open room combining living, dining, and kitchen. Windows on both sides open to the views and the sea breezes, and dormers fill the space with light from above.
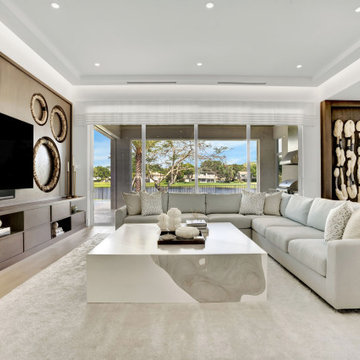
Designed for comfort and living with calm, this family room is the perfect place for family time.
Design ideas for a large contemporary open concept family room in Miami with white walls, medium hardwood floors, a built-in media wall, beige floor, coffered and wallpaper.
Design ideas for a large contemporary open concept family room in Miami with white walls, medium hardwood floors, a built-in media wall, beige floor, coffered and wallpaper.
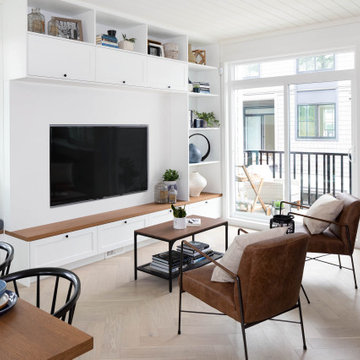
Large beach style open concept family room in Vancouver with white walls, light hardwood floors, a built-in media wall, beige floor, timber and wood walls.
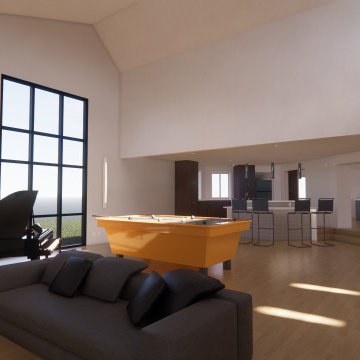
Inspiration for a mid-sized contemporary enclosed family room in Columbus with a game room, white walls, light hardwood floors, a standard fireplace, a plaster fireplace surround, a built-in media wall, beige floor, vaulted and wallpaper.
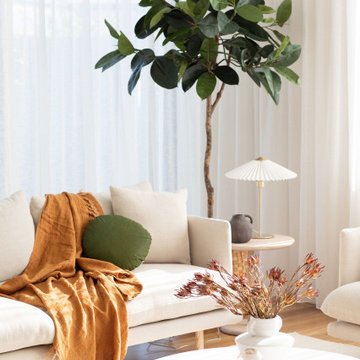
Expansive calm gorgeous living room with natural light flooding in
Inspiration for a large contemporary open concept family room in Other with white walls, light hardwood floors, a built-in media wall, vaulted and decorative wall panelling.
Inspiration for a large contemporary open concept family room in Other with white walls, light hardwood floors, a built-in media wall, vaulted and decorative wall panelling.
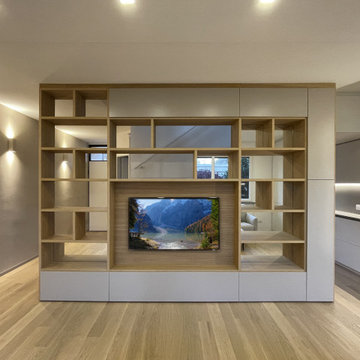
Mid-sized modern open concept family room in Milan with a library, brown walls, medium hardwood floors, no fireplace, a built-in media wall, brown floor and panelled walls.
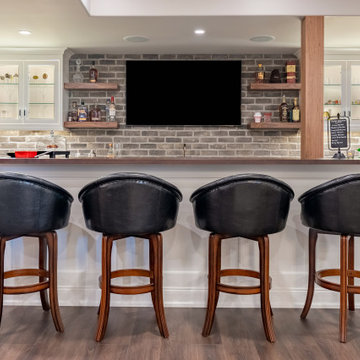
Partition to entry was removed for an open floor plan. Bar length was extended. 2 support beams concealed by being built into the design plan. Theatre Room entry was relocated to opposite side of room to maximize seating. Gym entry area was opened up to provide better flow and maximize floor plan. Bathroom was updated as well to complement other areas.
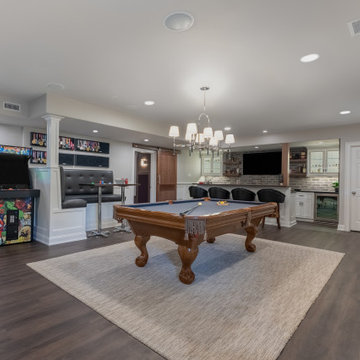
Partition to entry was removed for an open floor plan. Bar length was extended. 2 support beams concealed by being built into the design plan. Theatre Room entry was relocated to opposite side of room to maximize seating. Gym entry area was opened up to provide better flow and maximize floor plan. Bathroom was updated as well to complement other areas.
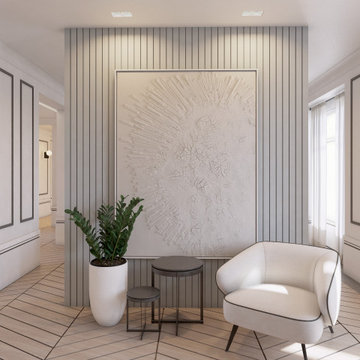
Zona de salón familiar, con más privacidad al encontrase más lejos de la entrada
Inspiration for a large transitional open concept family room in Madrid with white walls, medium hardwood floors, no fireplace, a built-in media wall and panelled walls.
Inspiration for a large transitional open concept family room in Madrid with white walls, medium hardwood floors, no fireplace, a built-in media wall and panelled walls.
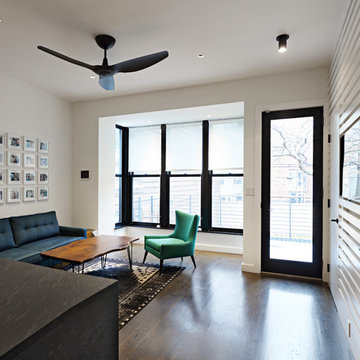
Full gut renovation and facade restoration of an historic 1850s wood-frame townhouse. The current owners found the building as a decaying, vacant SRO (single room occupancy) dwelling with approximately 9 rooming units. The building has been converted to a two-family house with an owner’s triplex over a garden-level rental.
Due to the fact that the very little of the existing structure was serviceable and the change of occupancy necessitated major layout changes, nC2 was able to propose an especially creative and unconventional design for the triplex. This design centers around a continuous 2-run stair which connects the main living space on the parlor level to a family room on the second floor and, finally, to a studio space on the third, thus linking all of the public and semi-public spaces with a single architectural element. This scheme is further enhanced through the use of a wood-slat screen wall which functions as a guardrail for the stair as well as a light-filtering element tying all of the floors together, as well its culmination in a 5’ x 25’ skylight.
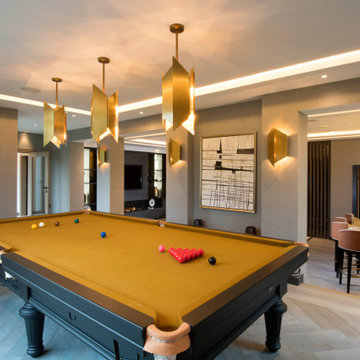
Full size snooker table with cloth to compliment the brass lighting and accent colours. Mezzanine leads down to the bar leisure area and a view of the gym behind a slotted glazed screen beyond. Bar and wine cellar to the right.
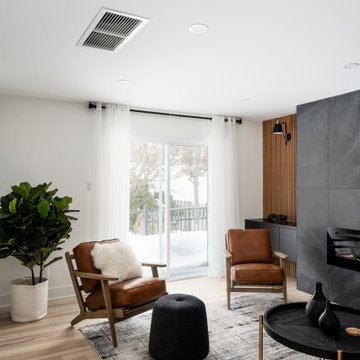
Boasting a modern yet warm interior design, this house features the highly desired open concept layout that seamlessly blends functionality and style, but yet has a private family room away from the main living space. The family has a unique fireplace accent wall that is a real show stopper. The spacious kitchen is a chef's delight, complete with an induction cook-top, built-in convection oven and microwave and an oversized island, and gorgeous quartz countertops. With three spacious bedrooms, including a luxurious master suite, this home offers plenty of space for family and guests. This home is truly a must-see!
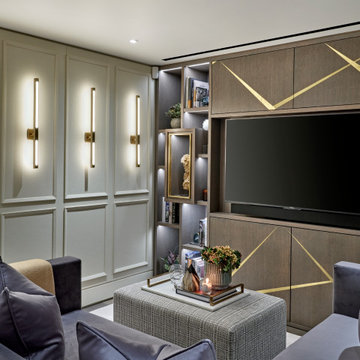
Inspiration for a transitional family room in London with grey walls, no fireplace, a built-in media wall and panelled walls.

This open floor plan family room for a family of four—two adults and two children was a dream to design. I wanted to create harmony and unity in the space bringing the outdoors in. My clients wanted a space that they could, lounge, watch TV, play board games and entertain guest in. They had two requests: one—comfortable and two—inviting. They are a family that loves sports and spending time with each other.
One of the challenges I tackled first was the 22 feet ceiling height and wall of windows. I decided to give this room a Contemporary Rustic Style. Using scale and proportion to identify the inadequacy between the height of the built-in and fireplace in comparison to the wall height was the next thing to tackle. Creating a focal point in the room created balance in the room. The addition of the reclaimed wood on the wall and furniture helped achieve harmony and unity between the elements in the room combined makes a balanced, harmonious complete space.
Bringing the outdoors in and using repetition of design elements like color throughout the room, texture in the accent pillows, rug, furniture and accessories and shape and form was how I achieved harmony. I gave my clients a space to entertain, lounge, and have fun in that reflected their lifestyle.
Photography by Haigwood Studios
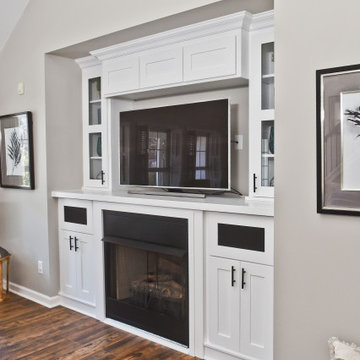
Relocated gas logs and created one focal point.
Design ideas for a transitional family room in Charlotte with grey walls, vinyl floors, a standard fireplace, a wood fireplace surround, a built-in media wall, brown floor and vaulted.
Design ideas for a transitional family room in Charlotte with grey walls, vinyl floors, a standard fireplace, a wood fireplace surround, a built-in media wall, brown floor and vaulted.
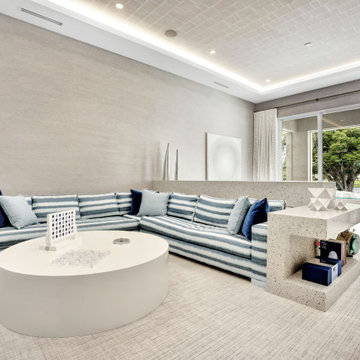
Designed for comfort and living with calm, this family room is the perfect place for family time.
This is an example of a large contemporary open concept family room in Miami with blue walls, medium hardwood floors, a built-in media wall, beige floor, coffered and wallpaper.
This is an example of a large contemporary open concept family room in Miami with blue walls, medium hardwood floors, a built-in media wall, beige floor, coffered and wallpaper.
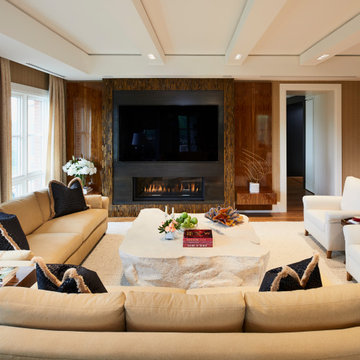
Contemporary family room featuring a two sided fireplace with a semi precious tigers eye surround.
Inspiration for a large contemporary enclosed family room in Toronto with brown walls, carpet, a two-sided fireplace, a stone fireplace surround, a built-in media wall, white floor, recessed and wood walls.
Inspiration for a large contemporary enclosed family room in Toronto with brown walls, carpet, a two-sided fireplace, a stone fireplace surround, a built-in media wall, white floor, recessed and wood walls.
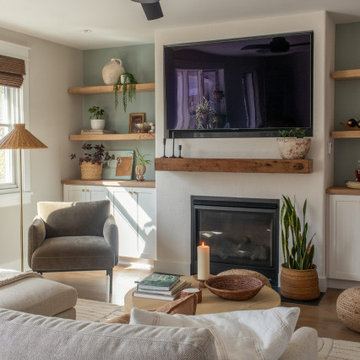
Family room makeover. New stucco, gas fireplace and built-ins. New wood flooring, reclaimed wood beam and floating shelves.
Photo of a mid-sized transitional family room in Baltimore with multi-coloured walls, medium hardwood floors, a standard fireplace, a plaster fireplace surround, a built-in media wall, brown floor and brick walls.
Photo of a mid-sized transitional family room in Baltimore with multi-coloured walls, medium hardwood floors, a standard fireplace, a plaster fireplace surround, a built-in media wall, brown floor and brick walls.
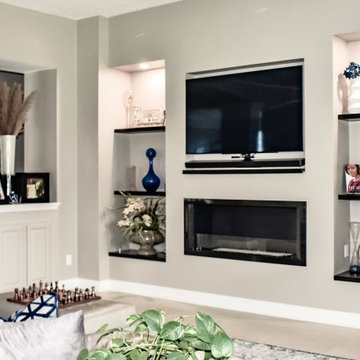
Modern Fireplace Remodel
Inspiration for a small transitional enclosed family room in Dallas with grey walls, porcelain floors, a built-in media wall and beige floor.
Inspiration for a small transitional enclosed family room in Dallas with grey walls, porcelain floors, a built-in media wall and beige floor.
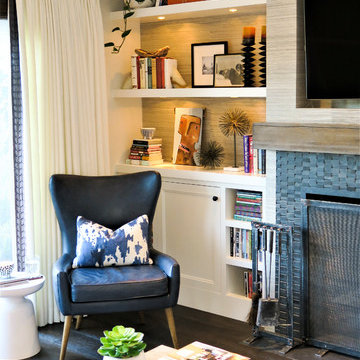
In this San Juan Capistrano family room a custom reclaimed wood table (with ottomans underneath) and vintage wood mantel as well as a soft leather chair create an immediate "feeling-at-home-and kick-up-your-feet" kind of ambiance!
Photo: Sabine Klingler Kane
All Wall Treatments Family Room Design Photos with a Built-in Media Wall
7