Family Room Design Photos with a Built-in Media Wall
Refine by:
Budget
Sort by:Popular Today
1 - 20 of 211 photos
Item 1 of 3
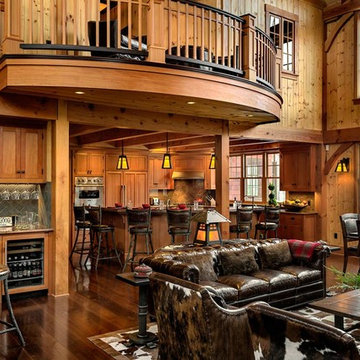
This three-story vacation home for a family of ski enthusiasts features 5 bedrooms and a six-bed bunk room, 5 1/2 bathrooms, kitchen, dining room, great room, 2 wet bars, great room, exercise room, basement game room, office, mud room, ski work room, decks, stone patio with sunken hot tub, garage, and elevator.
The home sits into an extremely steep, half-acre lot that shares a property line with a ski resort and allows for ski-in, ski-out access to the mountain’s 61 trails. This unique location and challenging terrain informed the home’s siting, footprint, program, design, interior design, finishes, and custom made furniture.
Credit: Samyn-D'Elia Architects
Project designed by Franconia interior designer Randy Trainor. She also serves the New Hampshire Ski Country, Lake Regions and Coast, including Lincoln, North Conway, and Bartlett.
For more about Randy Trainor, click here: https://crtinteriors.com/
To learn more about this project, click here: https://crtinteriors.com/ski-country-chic/
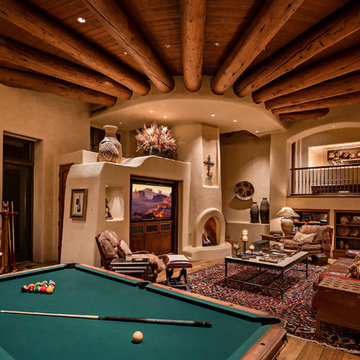
This is an example of an open concept family room in Phoenix with beige walls, medium hardwood floors, a standard fireplace, a plaster fireplace surround and a built-in media wall.
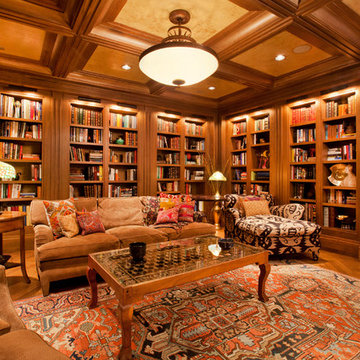
Kurt Johnson
Large traditional family room in Omaha with a library, brown walls, a standard fireplace, a built-in media wall and medium hardwood floors.
Large traditional family room in Omaha with a library, brown walls, a standard fireplace, a built-in media wall and medium hardwood floors.
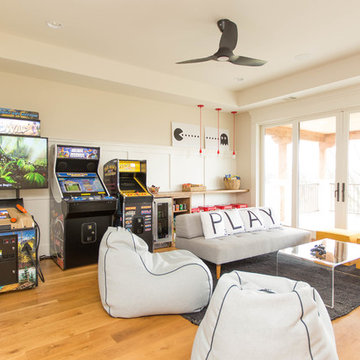
Inspiration for a large contemporary family room in Dallas with white walls, light hardwood floors and a built-in media wall.
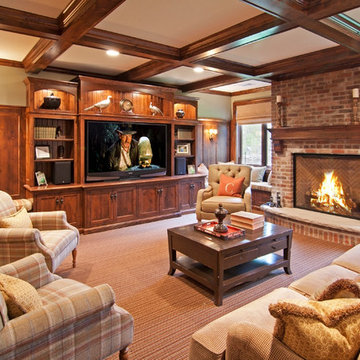
Dean Riedel of 360Vip Photography
This is an example of a traditional family room in Minneapolis with carpet, a standard fireplace, a brick fireplace surround and a built-in media wall.
This is an example of a traditional family room in Minneapolis with carpet, a standard fireplace, a brick fireplace surround and a built-in media wall.
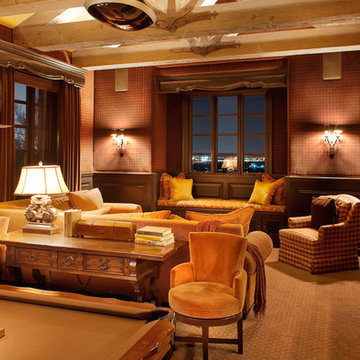
World Renowned Architecture Firm Fratantoni Design created this beautiful home! They design home plans for families all over the world in any size and style. They also have in-house Interior Designer Firm Fratantoni Interior Designers and world class Luxury Home Building Firm Fratantoni Luxury Estates! Hire one or all three companies to design and build and or remodel your home!

Inspiration for a mid-sized midcentury open concept family room in DC Metro with white walls, light hardwood floors, a standard fireplace, a stone fireplace surround, a built-in media wall and vaulted.
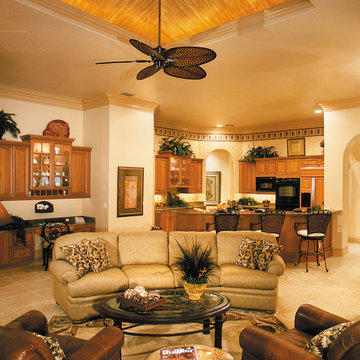
The Sater Design Collection's luxury, Florida home "Isabel" (Plan #6938). saterdesign.com
Large traditional open concept family room in Miami with beige walls, ceramic floors, a two-sided fireplace, a tile fireplace surround and a built-in media wall.
Large traditional open concept family room in Miami with beige walls, ceramic floors, a two-sided fireplace, a tile fireplace surround and a built-in media wall.
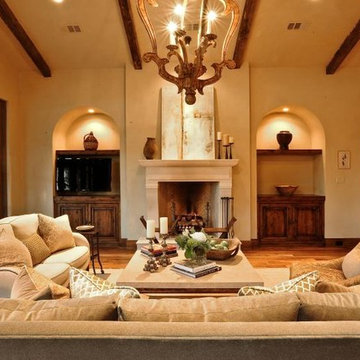
Photo of a mid-sized mediterranean open concept family room in Other with beige walls, medium hardwood floors, a standard fireplace, a stone fireplace surround and a built-in media wall.
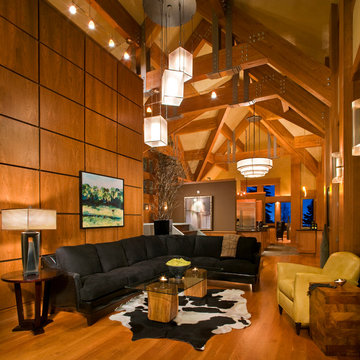
Laura Mettler
Inspiration for a large country open concept family room in Other with medium hardwood floors, beige walls, no fireplace, a built-in media wall and brown floor.
Inspiration for a large country open concept family room in Other with medium hardwood floors, beige walls, no fireplace, a built-in media wall and brown floor.
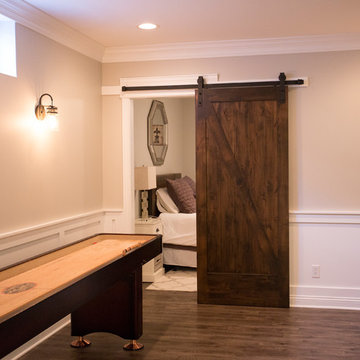
This is an example of a large transitional open concept family room in Chicago with vinyl floors, a game room, beige walls, no fireplace, a built-in media wall and brown floor.
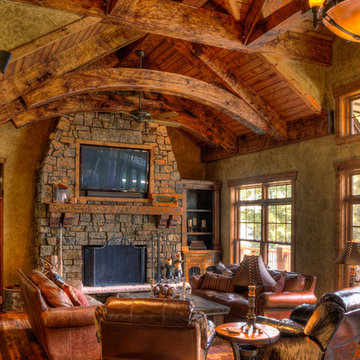
This is an example of a large traditional open concept family room in Minneapolis with beige walls, medium hardwood floors, a standard fireplace, a stone fireplace surround, a built-in media wall and brown floor.
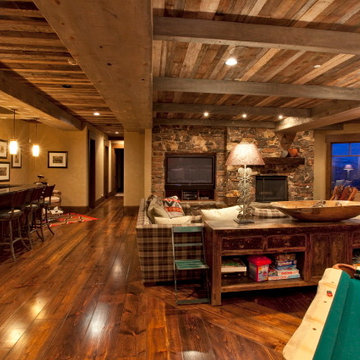
Inspiration for a large country open concept family room in Salt Lake City with a game room, beige walls, medium hardwood floors, a standard fireplace, a stone fireplace surround and a built-in media wall.
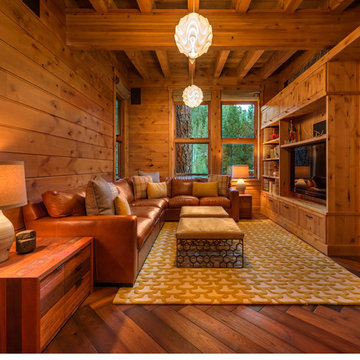
Architect + Interior Design: Olson-Olson Architects,
Construction: Bruce Olson Construction,
Photography: Vance Fox
Photo of a mid-sized modern family room in Sacramento with brown walls, medium hardwood floors, no fireplace and a built-in media wall.
Photo of a mid-sized modern family room in Sacramento with brown walls, medium hardwood floors, no fireplace and a built-in media wall.
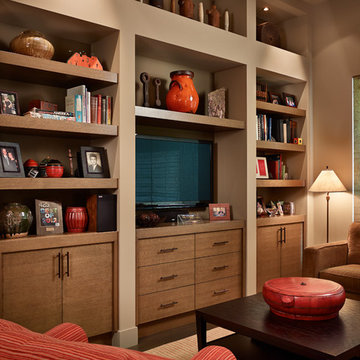
Benjamin Benschneider
Mid-sized traditional enclosed family room in Seattle with a library, beige walls, dark hardwood floors, no fireplace, a built-in media wall and brown floor.
Mid-sized traditional enclosed family room in Seattle with a library, beige walls, dark hardwood floors, no fireplace, a built-in media wall and brown floor.
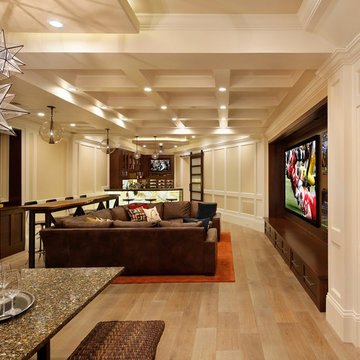
Bernard André
Inspiration for a large contemporary open concept family room in San Francisco with a home bar and a built-in media wall.
Inspiration for a large contemporary open concept family room in San Francisco with a home bar and a built-in media wall.
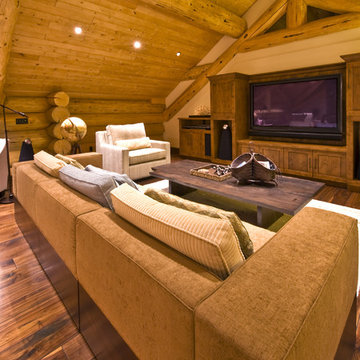
This exceptional log home is remotely located and perfectly situated to complement the natural surroundings. The home fully utilizes its spectacular views. Our design for the homeowners blends elements of rustic elegance juxtaposed with modern clean lines. It’s a sensational space where the rugged, tactile elements highlight the contrasting modern finishes.
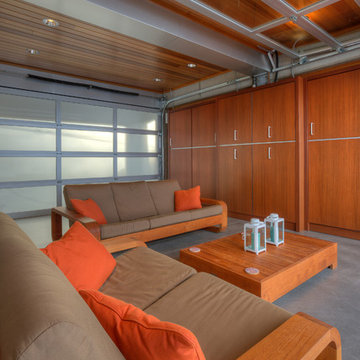
Lower level cabana. Photography by Lucas Henning.
Small modern open concept family room in Seattle with beige walls, concrete floors, a built-in media wall and beige floor.
Small modern open concept family room in Seattle with beige walls, concrete floors, a built-in media wall and beige floor.
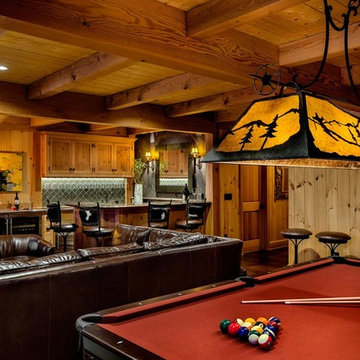
This three-story vacation home for a family of ski enthusiasts features 5 bedrooms and a six-bed bunk room, 5 1/2 bathrooms, kitchen, dining room, great room, 2 wet bars, great room, exercise room, basement game room, office, mud room, ski work room, decks, stone patio with sunken hot tub, garage, and elevator.
The home sits into an extremely steep, half-acre lot that shares a property line with a ski resort and allows for ski-in, ski-out access to the mountain’s 61 trails. This unique location and challenging terrain informed the home’s siting, footprint, program, design, interior design, finishes, and custom made furniture.
Credit: Samyn-D'Elia Architects
Project designed by Franconia interior designer Randy Trainor. She also serves the New Hampshire Ski Country, Lake Regions and Coast, including Lincoln, North Conway, and Bartlett.
For more about Randy Trainor, click here: https://crtinteriors.com/
To learn more about this project, click here: https://crtinteriors.com/ski-country-chic/
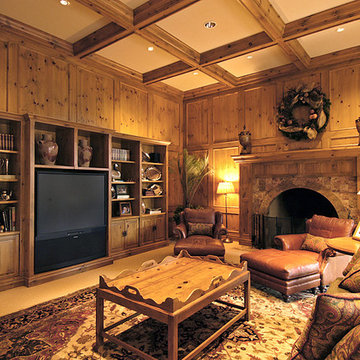
Home built by Arjay Builders Inc.
Expansive country enclosed family room in Omaha with a game room, beige walls, carpet, a standard fireplace, a stone fireplace surround and a built-in media wall.
Expansive country enclosed family room in Omaha with a game room, beige walls, carpet, a standard fireplace, a stone fireplace surround and a built-in media wall.
Family Room Design Photos with a Built-in Media Wall
1