Family Room Design Photos with a Concealed TV
Refine by:
Budget
Sort by:Popular Today
1 - 20 of 48 photos
Item 1 of 3
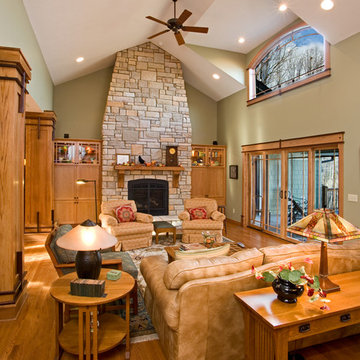
Inspiration for a large arts and crafts open concept family room in Chicago with green walls, medium hardwood floors, a standard fireplace, a stone fireplace surround and a concealed tv.
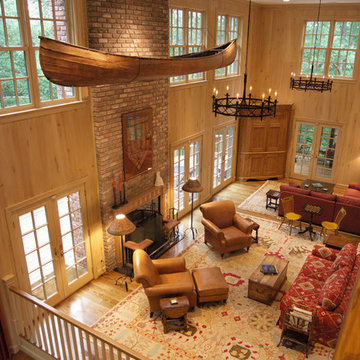
A handcrafted wood canoe hangs from the tall ceilings in the family room of this cabin retreat.
Large traditional open concept family room in Louisville with a game room, brown walls, light hardwood floors, a standard fireplace, a brick fireplace surround and a concealed tv.
Large traditional open concept family room in Louisville with a game room, brown walls, light hardwood floors, a standard fireplace, a brick fireplace surround and a concealed tv.
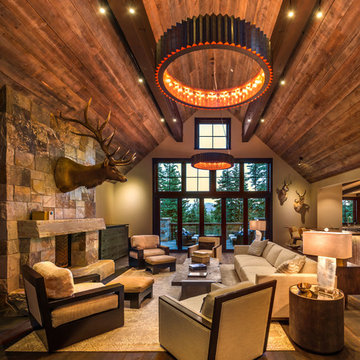
Vance Fox
This is an example of a large country open concept family room in Sacramento with a concealed tv, beige walls, dark hardwood floors, a standard fireplace and a stone fireplace surround.
This is an example of a large country open concept family room in Sacramento with a concealed tv, beige walls, dark hardwood floors, a standard fireplace and a stone fireplace surround.
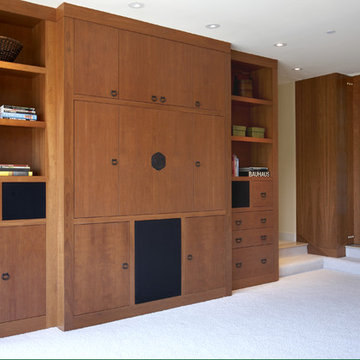
Home theater/media room with TV cabinet closed
Mid-sized asian enclosed family room in San Francisco with a concealed tv, beige walls, carpet and no fireplace.
Mid-sized asian enclosed family room in San Francisco with a concealed tv, beige walls, carpet and no fireplace.

By using an area rug to define the seating, a cozy space for hanging out is created while still having room for the baby grand piano, a bar and storage.
Tiering the millwork at the fireplace, from coffered ceiling to floor, creates a graceful composition, giving focus and unifying the room by connecting the coffered ceiling to the wall paneling below. Light fabrics are used throughout to keep the room light, warm and peaceful- accenting with blues.
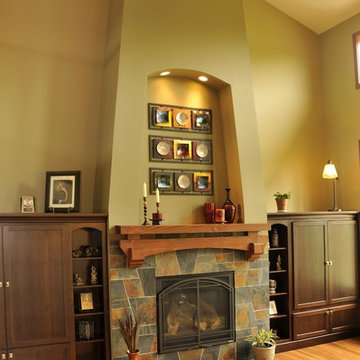
Mission inspired great room, fireplace with custom mantle and tile surround, art niche for display and built in cabinetry for storage.
Hal Kearney, Photographer
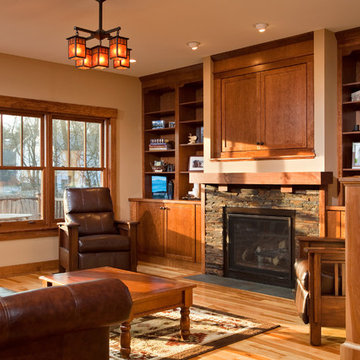
Inspiration for a mid-sized arts and crafts enclosed family room in Boston with beige walls, light hardwood floors, a standard fireplace, a stone fireplace surround and a concealed tv.
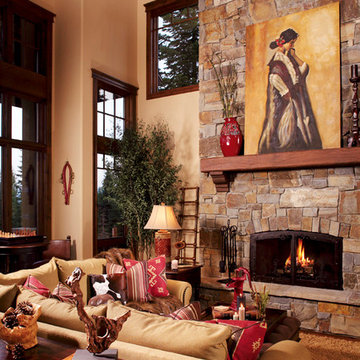
Comfortable Mountain Living for a ski Chalet in Idaho.
Inspiration for a mid-sized country open concept family room in Los Angeles with a game room, beige walls, medium hardwood floors, a standard fireplace, a stone fireplace surround and a concealed tv.
Inspiration for a mid-sized country open concept family room in Los Angeles with a game room, beige walls, medium hardwood floors, a standard fireplace, a stone fireplace surround and a concealed tv.
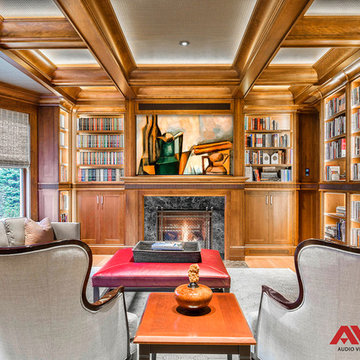
The electronics are disguised so the beauty of the architecture and interior design stand out. But this room has every imaginable electronic luxury from streaming TV to music to lighting to shade and lighting controls.
Photo by Greg Premru
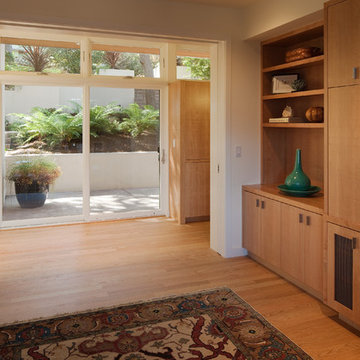
Family room with A/V cabinets, and patio beyond.
Photo: Jim Pinckney
Mid-sized midcentury open concept family room in San Francisco with a music area, white walls, medium hardwood floors and a concealed tv.
Mid-sized midcentury open concept family room in San Francisco with a music area, white walls, medium hardwood floors and a concealed tv.

The main family room for the farmhouse. Historically accurate colonial designed paneling and reclaimed wood beams are prominent in the space, along with wide oak planks floors and custom made historical windows with period glass add authenticity to the design.
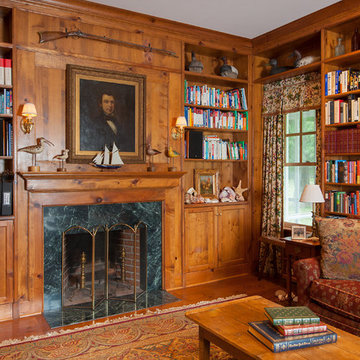
Kitchen/Family Room
Aaron Thompson photographer
Design ideas for a large traditional open concept family room in New York with white walls, dark hardwood floors, a standard fireplace, a stone fireplace surround, a concealed tv and brown floor.
Design ideas for a large traditional open concept family room in New York with white walls, dark hardwood floors, a standard fireplace, a stone fireplace surround, a concealed tv and brown floor.
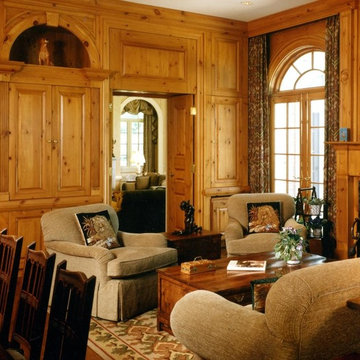
Hedrich-Blessing
This is an example of an expansive traditional enclosed family room in Chicago with medium hardwood floors, a standard fireplace, a stone fireplace surround and a concealed tv.
This is an example of an expansive traditional enclosed family room in Chicago with medium hardwood floors, a standard fireplace, a stone fireplace surround and a concealed tv.
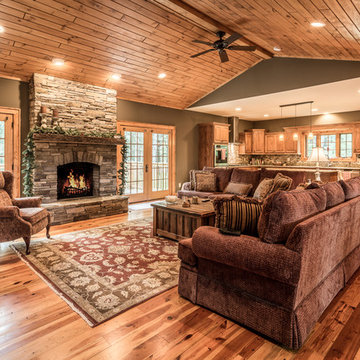
This home is set on a relatively flat 1 acre lot with a beautiful view of the Blue Ridge mountains. From classic Granite countertops to refinished barn wood Oak floors this home is the perfect balance of sophistication and rustic mountain appeal.
Photography by Bernard Russo
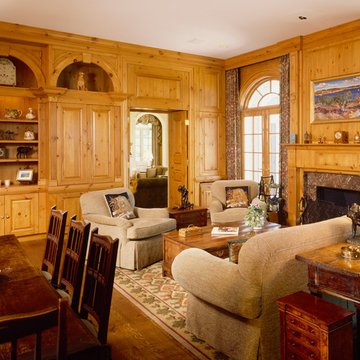
Interior architectural details coordinate with the interior design. Crown trim above the French doors forms horizontal drapery pockets to conceal drapery track hardware. A deep vertical drapery pocket between a built-in cabinet and the adjacent wall receives the drapery fabric, which clears the door glass for maximum view and door access. Electrical outlets are strategically located to eliminate exposed lamp chords.
Hedrich Blessing Photography
Gray & Walter, Ltd. Interior Design
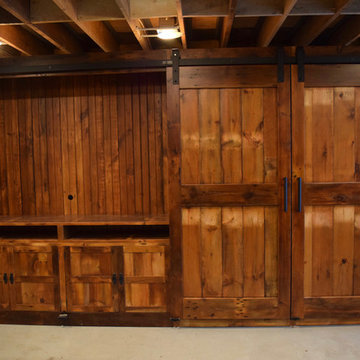
Large barn door entertainment cabinet
This is an example of a large industrial enclosed family room in Philadelphia with a concealed tv, beige walls, dark hardwood floors, a corner fireplace, a stone fireplace surround and brown floor.
This is an example of a large industrial enclosed family room in Philadelphia with a concealed tv, beige walls, dark hardwood floors, a corner fireplace, a stone fireplace surround and brown floor.
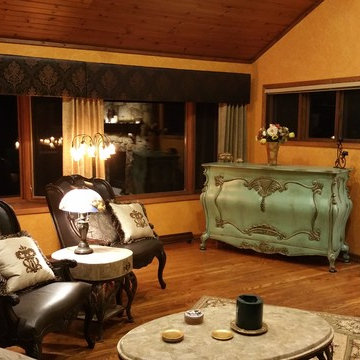
Chateau Bombay french provincial cabinet with a TV lift kit is 100% hand carved. Yes there is a flat screen hidden inside the furniture which is made by Cabinet Tronix out of San Diego, California.
This was a very fun challenging project whereas both the client and eye had one goal in mind, what ever it took nail the finish. My client was so happy he took a lot of time sending me lot of photos and I absolutely love his family room setting in his home.
The television that is hidden inside is a 65 inch Samsung and he has the other electronics in a central AV closest.
If you like the design we have other photos in Houzz on this page... http://www.houzz.com/projects/224834/tv-lift-cabinet-with-hand-carving
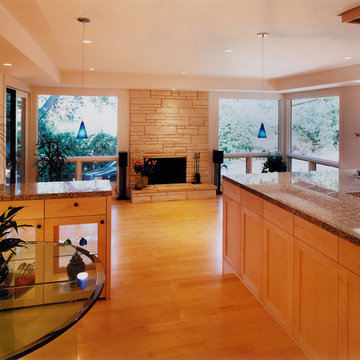
View from kitchen and breakfast area to family room beyond.
Photo of a large contemporary open concept family room in San Francisco with white walls, light hardwood floors, a concealed tv, a standard fireplace, a stone fireplace surround and yellow floor.
Photo of a large contemporary open concept family room in San Francisco with white walls, light hardwood floors, a concealed tv, a standard fireplace, a stone fireplace surround and yellow floor.
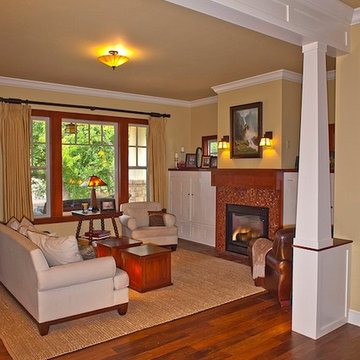
Mid-sized arts and crafts open concept family room in Oklahoma City with a concealed tv and yellow walls.
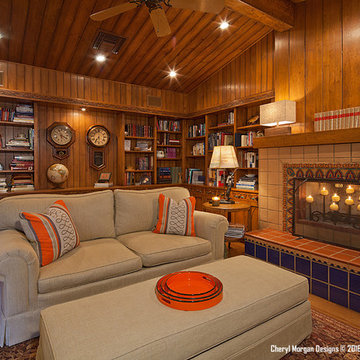
Den used for TV viewing. Gorgeous Western style wood paneling. Fun California Tile fireplace. Custom Throw Pillows and reupholstered Sofa Sleeper and large rectangular ottoman. Block style wood lamps. George Gutenberg Photography
Family Room Design Photos with a Concealed TV
1