Family Room Design Photos with a Corner Fireplace and a Corner TV
Refine by:
Budget
Sort by:Popular Today
1 - 20 of 43 photos
Item 1 of 3

Open plan with modern updates, create this fun vibe to vacation in.
Designed for Profits by Sea and Pine Interior Design for the Airbnb and VRBO market place.
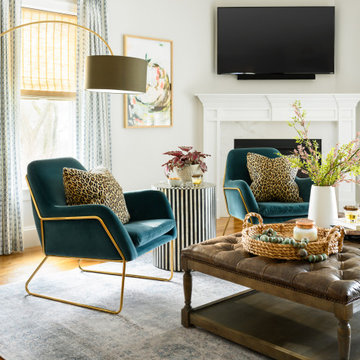
Design ideas for a large eclectic family room in Boston with a stone fireplace surround, a corner fireplace and a corner tv.
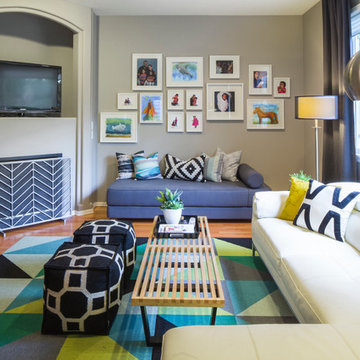
W H Earle Photography
Photo of a mid-sized modern open concept family room in Seattle with grey walls, medium hardwood floors, a corner fireplace, a plaster fireplace surround and a corner tv.
Photo of a mid-sized modern open concept family room in Seattle with grey walls, medium hardwood floors, a corner fireplace, a plaster fireplace surround and a corner tv.
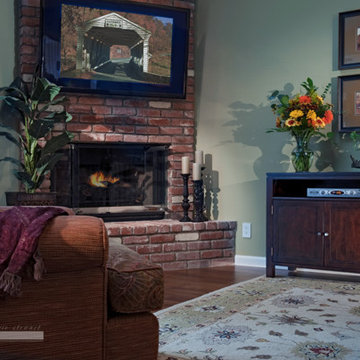
Family Room After
This is an example of a mid-sized transitional open concept family room in Los Angeles with green walls, dark hardwood floors, a corner fireplace, a brick fireplace surround, a corner tv and brown floor.
This is an example of a mid-sized transitional open concept family room in Los Angeles with green walls, dark hardwood floors, a corner fireplace, a brick fireplace surround, a corner tv and brown floor.
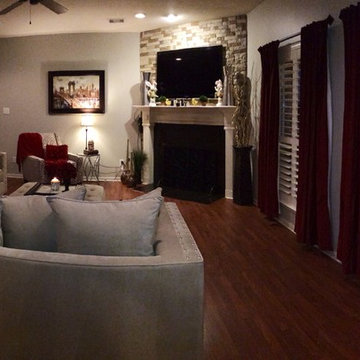
Lidia Ferufino
Large transitional enclosed family room in Houston with grey walls, dark hardwood floors, a corner fireplace, a tile fireplace surround, a corner tv and brown floor.
Large transitional enclosed family room in Houston with grey walls, dark hardwood floors, a corner fireplace, a tile fireplace surround, a corner tv and brown floor.
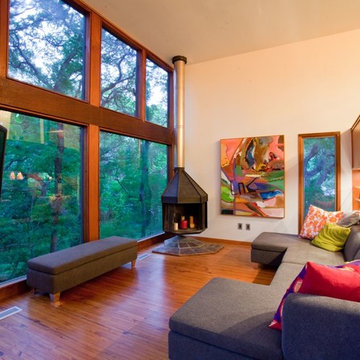
Designer: Susan Brown / Brownstone Designs LTD. Co.
Architect: Stephen Levy
General Contractor: Ranserve, Inc.
Photo of a contemporary family room in Austin with beige walls, medium hardwood floors, a corner fireplace and a corner tv.
Photo of a contemporary family room in Austin with beige walls, medium hardwood floors, a corner fireplace and a corner tv.
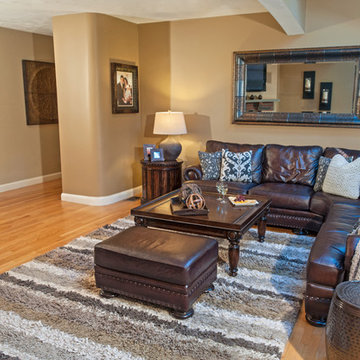
Photo of a large transitional enclosed family room in Boston with beige walls, medium hardwood floors, a corner fireplace and a corner tv.
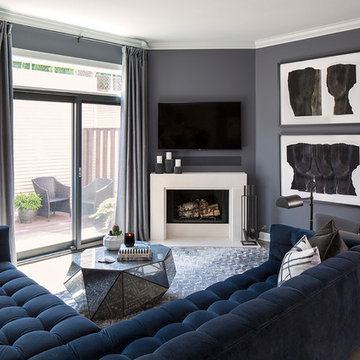
No surface was left untouched in this Lakeview Craftsman home. We've worked with these clients over the past few years on multiple phases of their home renovation. We fully renovated the first and second floor in 2016, the basement was gutted in 2017 and the exterior of the home received a much needed facelift in 2018, complete with siding, a new front porch, rooftop deck and landscaping to pull it all together. Basement and exterior photos coming soon!
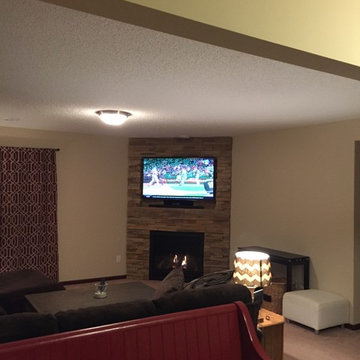
Corner Heat & Glo 750 TR gas fireplace with Profit Alpine Ledgestone and recessed TV above.
Photo of a mid-sized modern family room in Minneapolis with beige walls, carpet, a corner fireplace, a stone fireplace surround and a corner tv.
Photo of a mid-sized modern family room in Minneapolis with beige walls, carpet, a corner fireplace, a stone fireplace surround and a corner tv.
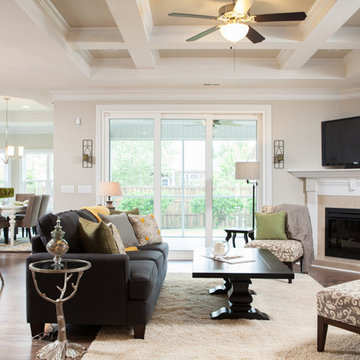
This Living Room is open to the Kitchen and the dining room. Photo Credit: Howard Builders
This is an example of a transitional family room in Raleigh with medium hardwood floors, a corner fireplace, a tile fireplace surround and a corner tv.
This is an example of a transitional family room in Raleigh with medium hardwood floors, a corner fireplace, a tile fireplace surround and a corner tv.
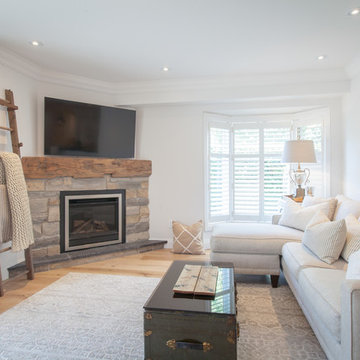
Original floor plan had kitchen and living room separated from dining room with a doorway entrance. Wall was removed to make the main floor all open concept.
Photographer: Sarah Janes
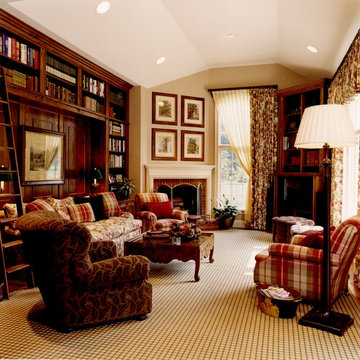
Photo of a mid-sized country enclosed family room in Boston with a game room, beige walls, carpet, a corner fireplace, a brick fireplace surround and a corner tv.
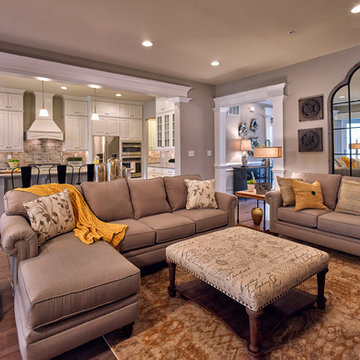
Bob Graham, Jr. Photography
Large transitional open concept family room in Philadelphia with grey walls, medium hardwood floors, a corner fireplace, a stone fireplace surround and a corner tv.
Large transitional open concept family room in Philadelphia with grey walls, medium hardwood floors, a corner fireplace, a stone fireplace surround and a corner tv.
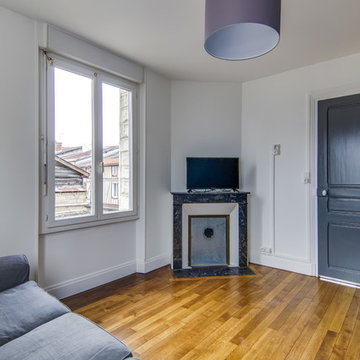
Merro
Design ideas for a mid-sized traditional enclosed family room in Paris with blue walls, dark hardwood floors, a corner tv, a corner fireplace, a stone fireplace surround and brown floor.
Design ideas for a mid-sized traditional enclosed family room in Paris with blue walls, dark hardwood floors, a corner tv, a corner fireplace, a stone fireplace surround and brown floor.
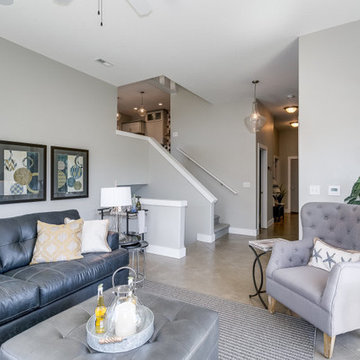
Design ideas for a mid-sized contemporary enclosed family room in Wichita with grey walls, concrete floors, a corner fireplace, a stone fireplace surround, a corner tv and beige floor.
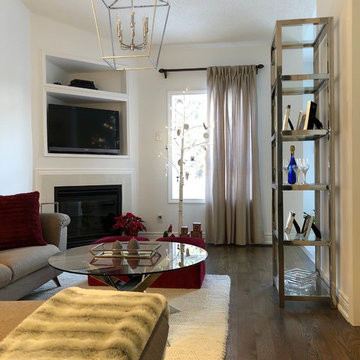
Samin Sameni
This is an example of a mid-sized contemporary open concept family room in Toronto with white walls, dark hardwood floors, a corner fireplace, a corner tv and brown floor.
This is an example of a mid-sized contemporary open concept family room in Toronto with white walls, dark hardwood floors, a corner fireplace, a corner tv and brown floor.
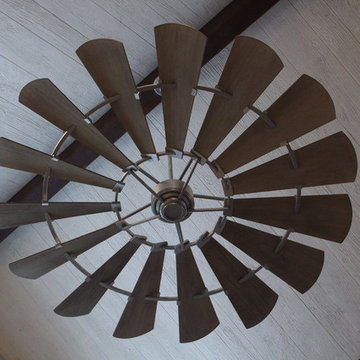
Photo of a large country open concept family room in Other with a game room, grey walls, dark hardwood floors, a corner fireplace, a corner tv and brown floor.
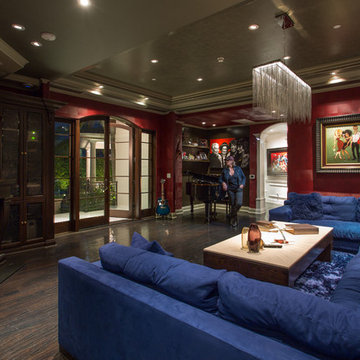
This room is part of an amazing Beverly Hills Home. My client loved the idea of a snappy mood room with the Wow! Factor. The walls are papered in a calf skin vinyl.
Photography by : Angelo Costa 310 985 5509
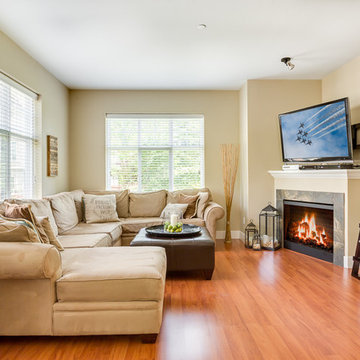
Inspiration for a traditional family room in Seattle with beige walls, medium hardwood floors, a corner fireplace, a tile fireplace surround and a corner tv.
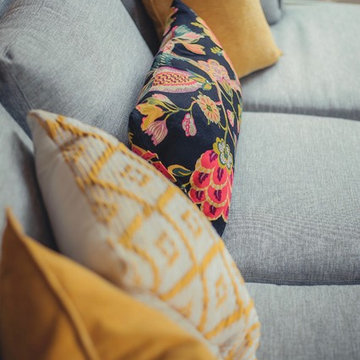
bright space for grey northwest winter
Mid-sized transitional open concept family room in Portland with beige walls, medium hardwood floors, a corner fireplace, a wood fireplace surround, a corner tv and brown floor.
Mid-sized transitional open concept family room in Portland with beige walls, medium hardwood floors, a corner fireplace, a wood fireplace surround, a corner tv and brown floor.
Family Room Design Photos with a Corner Fireplace and a Corner TV
1