Family Room Design Photos with a Corner Fireplace and Vaulted
Refine by:
Budget
Sort by:Popular Today
41 - 60 of 99 photos
Item 1 of 3
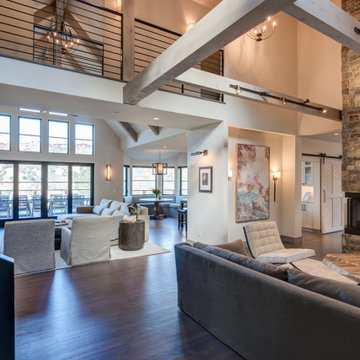
Inspiration for a large contemporary open concept family room in San Francisco with a corner fireplace and vaulted.
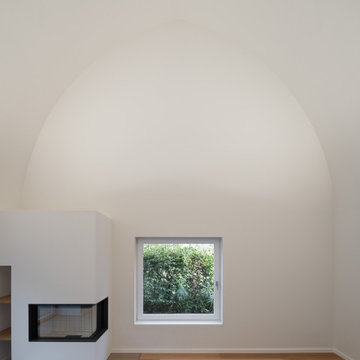
Wohnzimmer mit Kaminfenster (Fotograf: Marcus Ebener, Berlin)
This is an example of a modern loft-style family room in Hamburg with white walls, medium hardwood floors, a corner fireplace, a plaster fireplace surround, brown floor and vaulted.
This is an example of a modern loft-style family room in Hamburg with white walls, medium hardwood floors, a corner fireplace, a plaster fireplace surround, brown floor and vaulted.
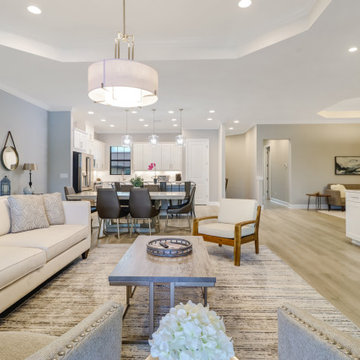
Step inside to this fabulous 2nd floor Bellisimo VII coach home with an attached one car garage, exceptional modern design & views overlooking lake. The den & main living areas of the home boast high tray ceilings, crown molding, wood flooring, modern fixtures, electric fireplace. The eat-in kitchen is white & bright complimented with a custom backsplash and features a large center island & countertops for dining and prep-work, white cabinetry, GE stainless steel appliances, and pantry. The private master bedroom possesses an oversized walk-in closet, his and her sinks & spacious clear glassed chrome shower. The main living flows seamlessly onto the screened lanai overlooking the lake. Esplanade Golf & CC is ideally located in North Naples with amenity rich lifestyle & resort style amenities including: golf course, resort pool, cabanas, walking trails, 6 tennis courts, dog park, fitness center, salon, tiki bar & more! SOCIAL MEMBERSHIP IS INCLUDED
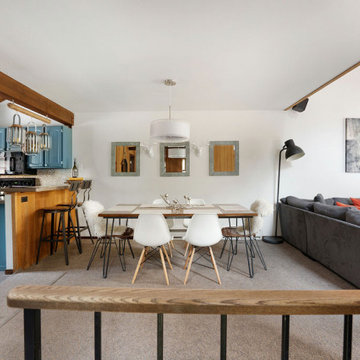
Open plan with modern updates, create this fun vibe to vacation in.
Designed for Profits by Sea and Pine Interior Design for the Airbnb and VRBO market place.
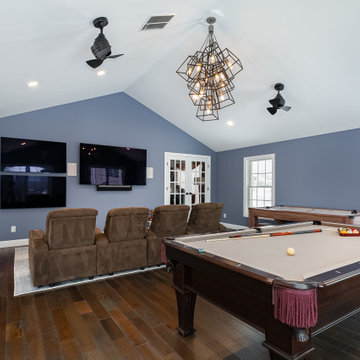
Design ideas for a large midcentury enclosed family room in New York with a home bar, multi-coloured walls, dark hardwood floors, a corner fireplace, a plaster fireplace surround, a wall-mounted tv, brown floor and vaulted.
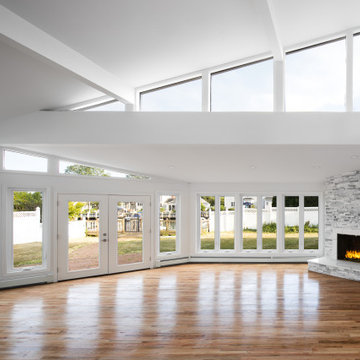
Large transitional open concept family room in New York with white walls, medium hardwood floors, a corner fireplace, a tile fireplace surround, brown floor and vaulted.
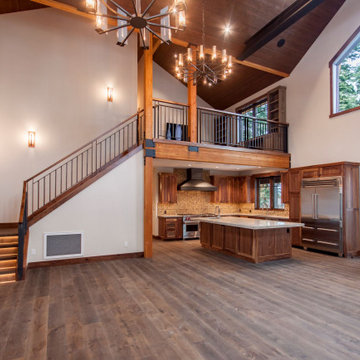
Large country family room in Sacramento with a corner fireplace, a stone fireplace surround and vaulted.
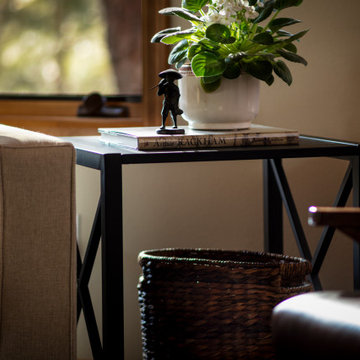
Second homes and vacation homes are such fun projects for us and when Portland residents Leslie and Phil found their dream house on the fairway in central Oregon, they asked us to help them make it feel like home. Updates to carpet and paint refreshed the palette for new furnishings, and the homeowners requested we use their treasured art and accessories to truly create that “homey” feeling. We “shopped” their Portland home for items that would work with the rooms we’d designed throughout the house, and the result was immediately familiar and welcoming. We also collaborated on custom stair railings and new island brackets with local master Downtown Ornamental Iron and redesigned a rustic slab fireplace mantel with a local craftsman. We’ve enjoyed additional projects with Leslie and Phil in their Portland home and returned to Bend to refresh the kitchen with quartz slab countertops, a bold black tile backsplash and new appliances. We aren’t surprised to hear this “vacation home” has become their primary residence much sooner than they’d planned!
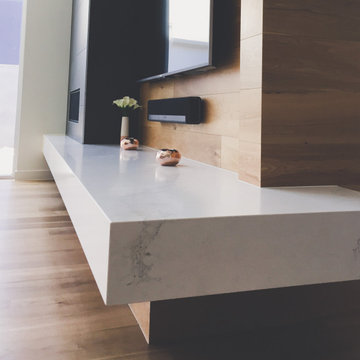
Design ideas for an expansive modern open concept family room in Brisbane with light hardwood floors, a corner fireplace, a metal fireplace surround, a wall-mounted tv and vaulted.
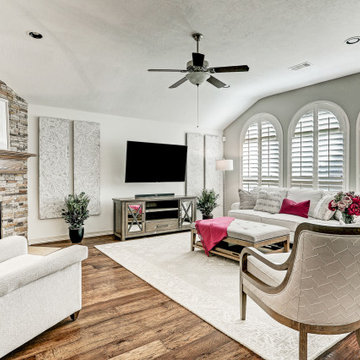
Inspiration for a mid-sized transitional enclosed family room in Houston with white walls, medium hardwood floors, a corner fireplace, a stone fireplace surround, a wall-mounted tv, brown floor and vaulted.
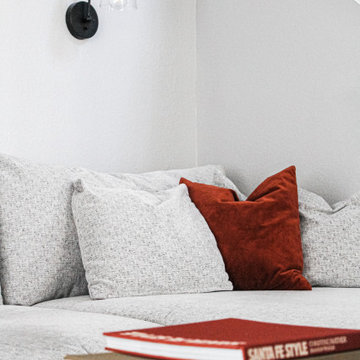
Cozy corner in the family room showcases an adjustable reading sconce light above the couch.
Mediterranean family room in Other with grey walls, vinyl floors, a corner fireplace, a tile fireplace surround, brown floor and vaulted.
Mediterranean family room in Other with grey walls, vinyl floors, a corner fireplace, a tile fireplace surround, brown floor and vaulted.
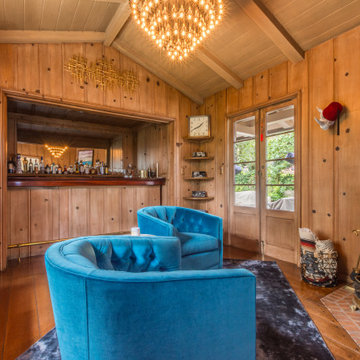
Design ideas for a mediterranean family room in San Francisco with a home bar, brown walls, dark hardwood floors, a corner fireplace, a brick fireplace surround, brown floor, vaulted, wood and wood walls.
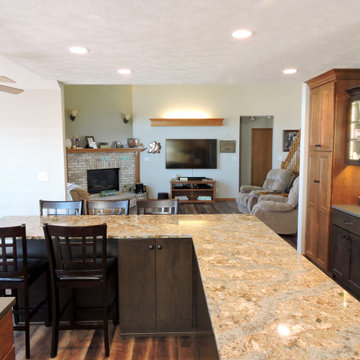
Now seating at the island allows for views into the family room and a more inclusive feel. The long L shaped island offers lots of work space and the countertop gives the kitchen some wow-factor.
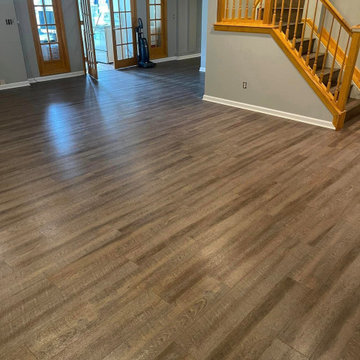
New laminated flooring has been installed after removing the existing flooring
This is an example of a mid-sized traditional enclosed family room in Newark with a library, grey walls, laminate floors, a corner fireplace, a stone fireplace surround, a concealed tv, grey floor, vaulted and wood walls.
This is an example of a mid-sized traditional enclosed family room in Newark with a library, grey walls, laminate floors, a corner fireplace, a stone fireplace surround, a concealed tv, grey floor, vaulted and wood walls.
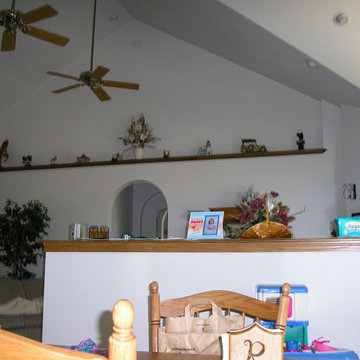
Design ideas for a mid-sized traditional family room in Other with white walls, carpet, a corner fireplace, a brick fireplace surround and vaulted.
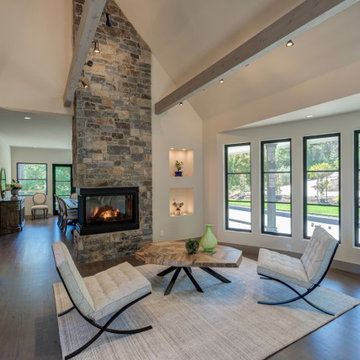
Design ideas for a large contemporary open concept family room in San Francisco with a corner fireplace and vaulted.
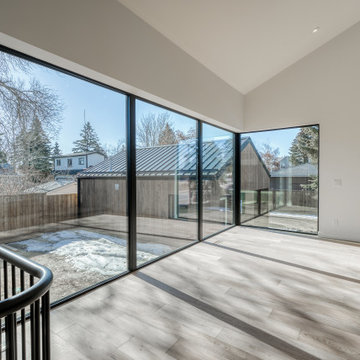
Designed by Pico Studios, this home in the St. Andrews neighbourhood of Calgary is a wonderful example of a modern Scandinavian farmhouse.
Inspiration for a contemporary open concept family room in Calgary with white walls, beige floor, light hardwood floors, a corner fireplace and vaulted.
Inspiration for a contemporary open concept family room in Calgary with white walls, beige floor, light hardwood floors, a corner fireplace and vaulted.
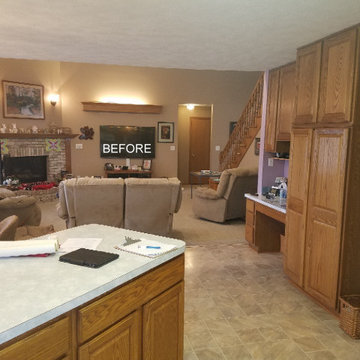
The kitchen table was tucked around the corner in this kitchen and the homeowners wanted to have the eating area better integrated with the rest of the living space.
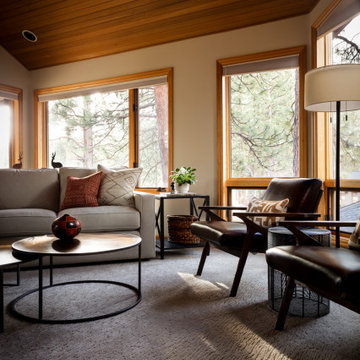
Second homes and vacation homes are such fun projects for us and when Portland residents Leslie and Phil found their dream house on the fairway in central Oregon, they asked us to help them make it feel like home. Updates to carpet and paint refreshed the palette for new furnishings, and the homeowners requested we use their treasured art and accessories to truly create that “homey” feeling. We “shopped” their Portland home for items that would work with the rooms we’d designed throughout the house, and the result was immediately familiar and welcoming. We also collaborated on custom stair railings and new island brackets with local master Downtown Ornamental Iron and redesigned a rustic slab fireplace mantel with a local craftsman. We’ve enjoyed additional projects with Leslie and Phil in their Portland home and returned to Bend to refresh the kitchen with quartz slab countertops, a bold black tile backsplash and new appliances. We aren’t surprised to hear this “vacation home” has become their primary residence much sooner than they’d planned!
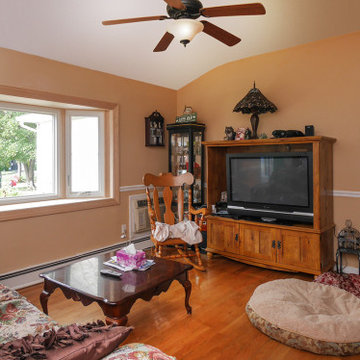
Comfortable and cozy family room with large new bay window we installed. This bay window is made up of two casement windows and a large picture window.
Window is from Renewal by Andersen Long Island.
Family Room Design Photos with a Corner Fireplace and Vaulted
3