All Ceiling Designs Family Room Design Photos with a Corner Fireplace
Refine by:
Budget
Sort by:Popular Today
21 - 40 of 250 photos
Item 1 of 3

Design ideas for a large arts and crafts open concept family room in Houston with white walls, medium hardwood floors, a corner fireplace, a built-in media wall, brown floor, wood and planked wall panelling.

Multifunctional space combines a sitting area, dining space and office niche. The vaulted ceiling adds to the spaciousness and the wall of windows streams in natural light. The natural wood materials adds warmth to the room and cozy atmosphere.
Photography by Norman Sizemore
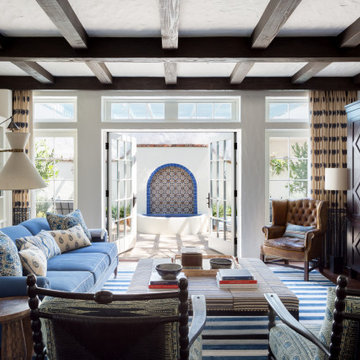
Family Room with View to Terrace and Fountian
Mid-sized mediterranean family room in Los Angeles with white walls, dark hardwood floors, a corner fireplace, a plaster fireplace surround, a concealed tv, brown floor and exposed beam.
Mid-sized mediterranean family room in Los Angeles with white walls, dark hardwood floors, a corner fireplace, a plaster fireplace surround, a concealed tv, brown floor and exposed beam.
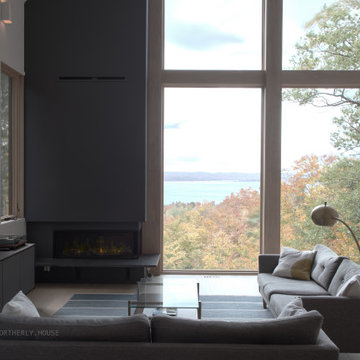
The open living space with two sided fireplace sits over the lake below
Photo of a large contemporary open concept family room in Other with white walls, light hardwood floors, a corner fireplace, a metal fireplace surround, a wall-mounted tv, grey floor and vaulted.
Photo of a large contemporary open concept family room in Other with white walls, light hardwood floors, a corner fireplace, a metal fireplace surround, a wall-mounted tv, grey floor and vaulted.
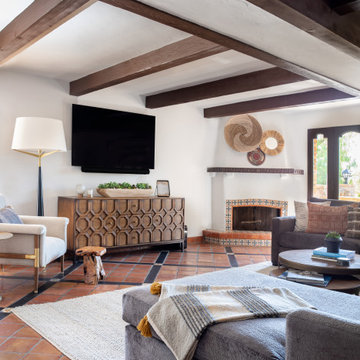
We kept the original floors and cleaned them up, replaced the built-in and exposed beams. Custom sectional for maximum seating and one of a kind pillows.
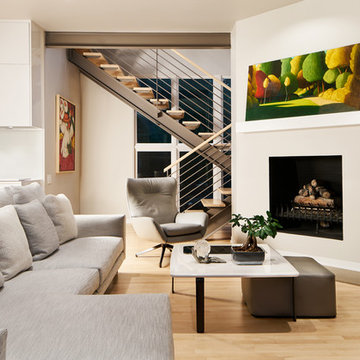
This is an example of a large modern open concept family room in Dallas with beige walls, light hardwood floors, a corner fireplace, a plaster fireplace surround, no tv, beige floor and vaulted.
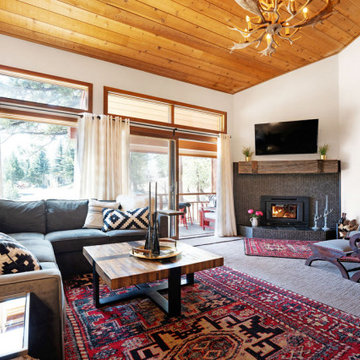
Bye, bye 1970, hello fresh new look! Open plan family room with new wood burning high efficient fireplace. Mantel is a lintel from Tonopah gold mine, eastern Sierras.
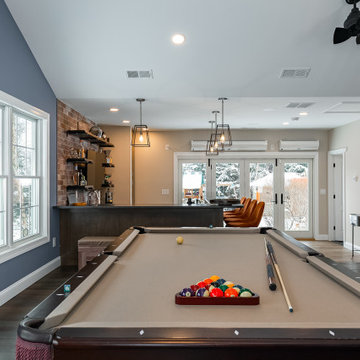
Photo of a large midcentury enclosed family room in New York with a home bar, multi-coloured walls, dark hardwood floors, a corner fireplace, a plaster fireplace surround, a wall-mounted tv, brown floor and vaulted.
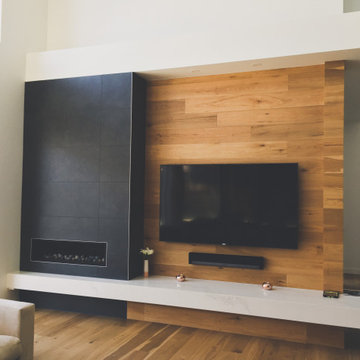
Inspiration for an expansive modern open concept family room in Brisbane with light hardwood floors, a corner fireplace, a metal fireplace surround, a wall-mounted tv and vaulted.
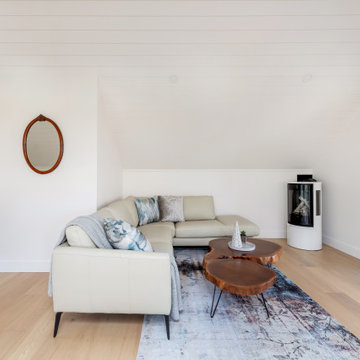
Design ideas for a mid-sized modern loft-style family room in Other with white walls, light hardwood floors, a corner fireplace, white floor and timber.

Design ideas for a mid-sized country open concept family room in Other with a game room, a corner fireplace, a built-in media wall, grey floor, wood and wood walls.
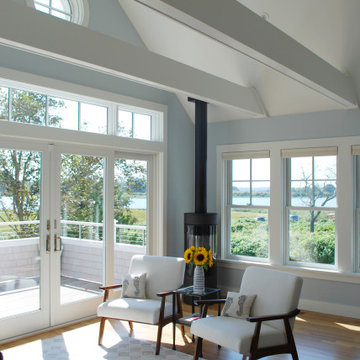
This is an example of a mid-sized beach style open concept family room in Providence with blue walls, light hardwood floors, a corner fireplace, a metal fireplace surround and exposed beam.
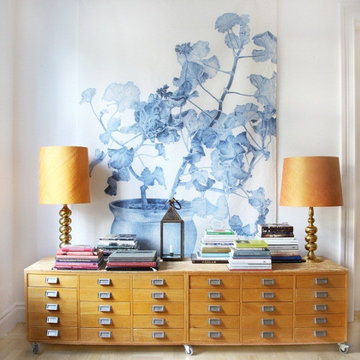
The library became a converted room for tranquility, quality reading time and a place of artistic inspiration to create a number of things the homeowner loves doing.
We added the light weight area throw as an accent to the room creating the vibe.

While working with this couple on their master bathroom, they asked us to renovate their kitchen which was still in the 70’s and needed a complete demo and upgrade utilizing new modern design and innovative technology and elements. We transformed an indoor grill area with curved design on top to a buffet/serving station with an angled top to mimic the angle of the ceiling. Skylights were incorporated for natural light and the red brick fireplace was changed to split face stacked travertine which continued over the buffet for a dramatic aesthetic. The dated island, cabinetry and appliances were replaced with bark-stained Hickory cabinets, a larger island and state of the art appliances. The sink and faucet were chosen from a source in Chicago and add a contemporary flare to the island. An additional buffet area was added for a tv, bookshelves and additional storage. The pendant light over the kitchen table took some time to find exactly what they were looking for, but we found a light that was minimalist and contemporary to ensure an unobstructed view of their beautiful backyard. The result is a stunning kitchen with improved function, storage, and the WOW they were going for.
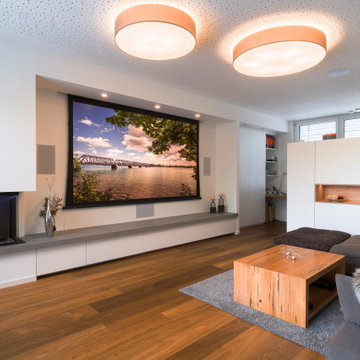
Inspiration for a large contemporary family room in Nuremberg with a game room, white walls, medium hardwood floors, a corner fireplace, a plaster fireplace surround, brown floor and wallpaper.
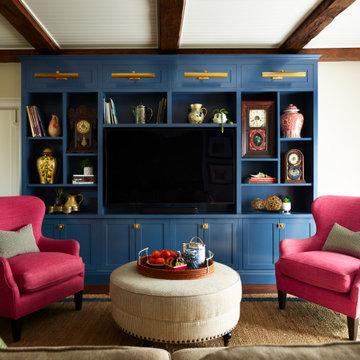
We Feng Shui'ed and designed this cozy Family Room right off the kitchen in this 1930s Colonial in Winchester, MA.
We added this custom Navy built-in to house the client's antique clock collection. Coral accents repeat throughout the home bringing harmony and activating wealth. The black and blue in the room draw Helpful People and Travel to the residents.
The colorful Schumacher fabric ties the color scheme together. We kept the original beams and highlighted them with beadboard and star chandeliers.
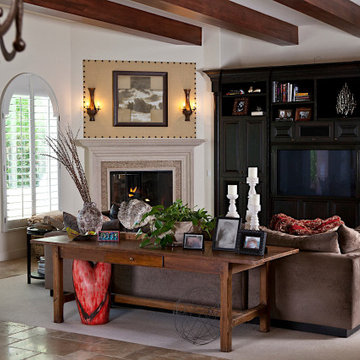
New furnishing for custom home and custom fireplace surround with sconces.
This is an example of a large mediterranean open concept family room in Las Vegas with white walls, travertine floors, a corner fireplace, a stone fireplace surround, a built-in media wall, beige floor and exposed beam.
This is an example of a large mediterranean open concept family room in Las Vegas with white walls, travertine floors, a corner fireplace, a stone fireplace surround, a built-in media wall, beige floor and exposed beam.

Client requested help with floorplan layout, furniture selection and decorating in this cute Swiss rental. A mid century aesthetic is fresh and keeps the space from being a ski cliche. It is a rental so major pieces like the fireplace could not be changed.
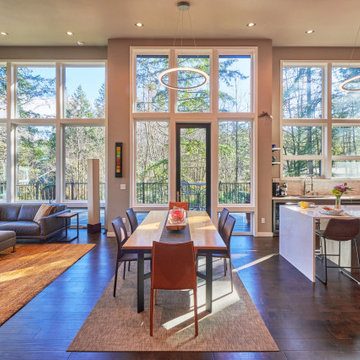
This is an example of a mid-sized modern open concept family room in Seattle with brown walls, dark hardwood floors, a corner fireplace, brown floor and vaulted.
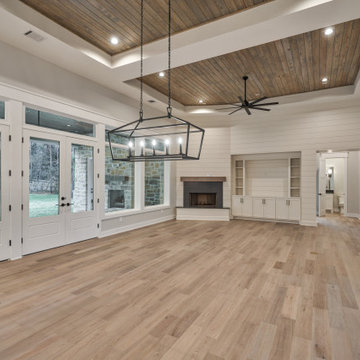
This is an example of a large arts and crafts open concept family room in Houston with white walls, medium hardwood floors, a corner fireplace, a built-in media wall, brown floor, wood and planked wall panelling.
All Ceiling Designs Family Room Design Photos with a Corner Fireplace
2