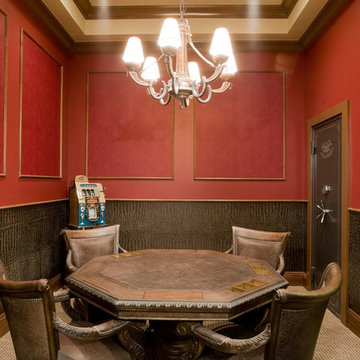Family Room Design Photos with a Game Room
Refine by:
Budget
Sort by:Popular Today
21 - 40 of 220 photos
Item 1 of 3
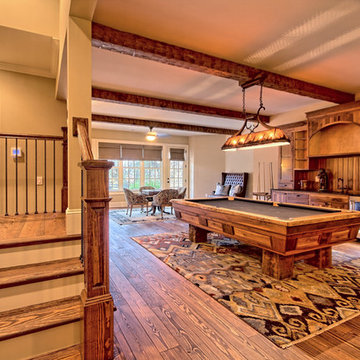
Inspiration for a large country enclosed family room in Atlanta with a game room, beige walls, light hardwood floors, no fireplace, no tv and brown floor.
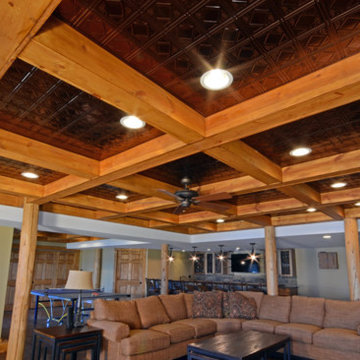
Inspiration for an expansive country open concept family room in Orange County with a game room, beige walls and medium hardwood floors.
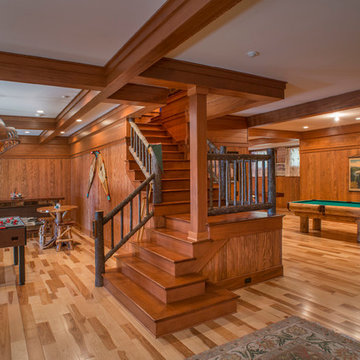
Photo of a large country family room in New York with a game room, brown walls, medium hardwood floors and brown floor.
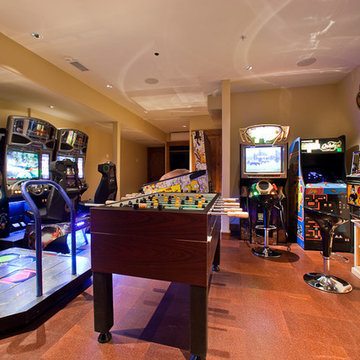
This is an example of a large country family room in Denver with beige walls, cork floors and a game room.
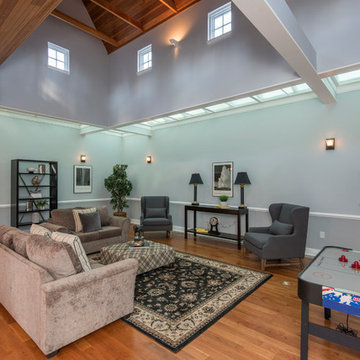
Alcove Media
This is an example of a large transitional open concept family room in Philadelphia with a game room, blue walls, medium hardwood floors, no fireplace, no tv and brown floor.
This is an example of a large transitional open concept family room in Philadelphia with a game room, blue walls, medium hardwood floors, no fireplace, no tv and brown floor.
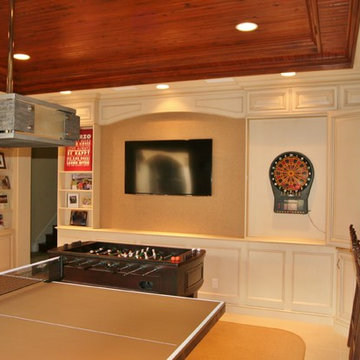
Design ideas for a transitional family room in Tampa with a game room, beige walls and a built-in media wall.
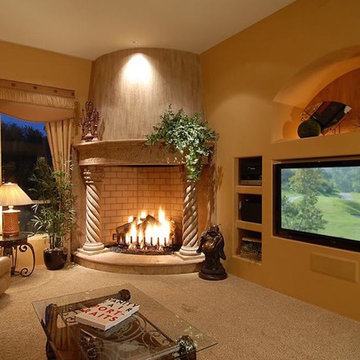
Large mediterranean open concept family room in Phoenix with a game room, yellow walls, carpet, a corner fireplace, a concrete fireplace surround, a concealed tv and grey floor.
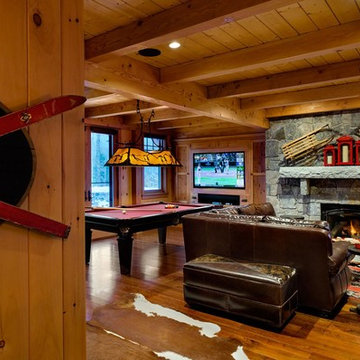
This three-story vacation home for a family of ski enthusiasts features 5 bedrooms and a six-bed bunk room, 5 1/2 bathrooms, kitchen, dining room, great room, 2 wet bars, great room, exercise room, basement game room, office, mud room, ski work room, decks, stone patio with sunken hot tub, garage, and elevator.
The home sits into an extremely steep, half-acre lot that shares a property line with a ski resort and allows for ski-in, ski-out access to the mountain’s 61 trails. This unique location and challenging terrain informed the home’s siting, footprint, program, design, interior design, finishes, and custom made furniture.
Credit: Samyn-D'Elia Architects
Project designed by Franconia interior designer Randy Trainor. She also serves the New Hampshire Ski Country, Lake Regions and Coast, including Lincoln, North Conway, and Bartlett.
For more about Randy Trainor, click here: https://crtinteriors.com/
To learn more about this project, click here: https://crtinteriors.com/ski-country-chic/
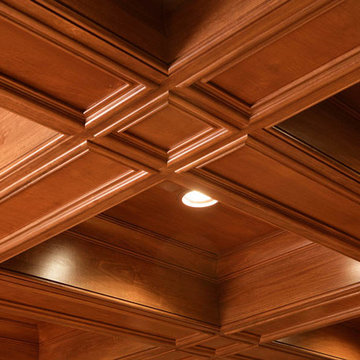
Photo of a large traditional enclosed family room in Miami with a game room, brown walls, medium hardwood floors, no fireplace and a wall-mounted tv.
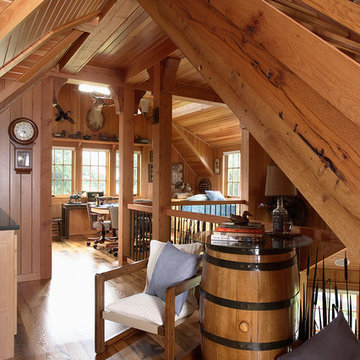
Architecture & Interior Design: David Heide Design Studio
Photo of a country loft-style family room in Minneapolis with a game room, brown walls and medium hardwood floors.
Photo of a country loft-style family room in Minneapolis with a game room, brown walls and medium hardwood floors.
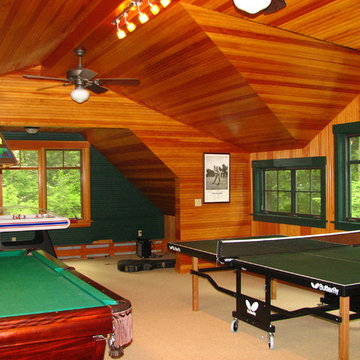
This is an example of a mid-sized traditional family room in Other with a game room and carpet.
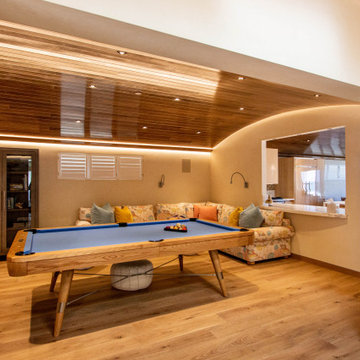
Photo of a beach style family room in Other with a game room, a wall-mounted tv and wood.
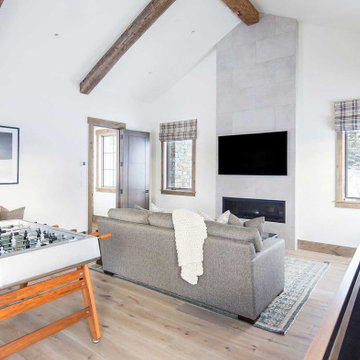
Design ideas for a country family room in Jackson with a game room, light hardwood floors, a ribbon fireplace, a tile fireplace surround and a wall-mounted tv.
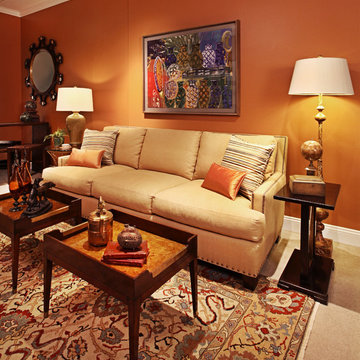
Warm and cozy describes this small lounge area adjacent to a casual dining space. Silk throw pillows add a bit of color to this Lillian August linen sofa.
Photo credit: Jeff Garland
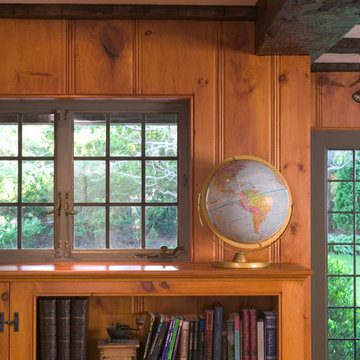
Photo Credit to Randy O'Rourke
Design ideas for a traditional family room in Boston with a game room.
Design ideas for a traditional family room in Boston with a game room.
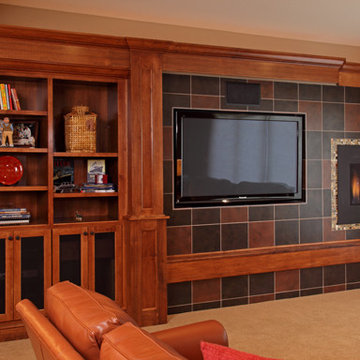
Greg Page Photography
Inspiration for a large traditional open concept family room in Minneapolis with a game room, beige walls, carpet, a standard fireplace, a stone fireplace surround and a built-in media wall.
Inspiration for a large traditional open concept family room in Minneapolis with a game room, beige walls, carpet, a standard fireplace, a stone fireplace surround and a built-in media wall.
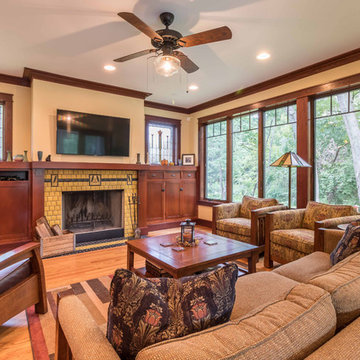
The family room is the primary living space in the home, with beautifully detailed fireplace and built-in shelving surround, as well as a complete window wall to the lush back yard. The stained glass windows and panels were designed and made by the homeowner.
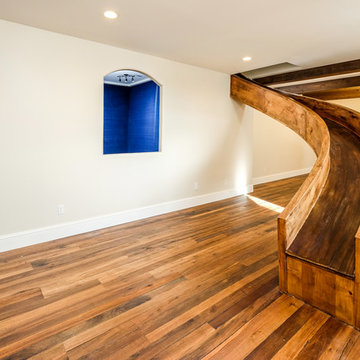
Shutter Avenue
Large transitional enclosed family room in Denver with a game room, beige walls and medium hardwood floors.
Large transitional enclosed family room in Denver with a game room, beige walls and medium hardwood floors.
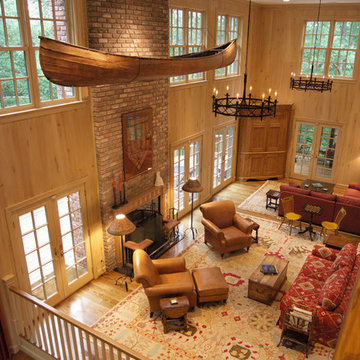
A handcrafted wood canoe hangs from the tall ceilings in the family room of this cabin retreat.
Large traditional open concept family room in Louisville with a game room, brown walls, light hardwood floors, a standard fireplace, a brick fireplace surround and a concealed tv.
Large traditional open concept family room in Louisville with a game room, brown walls, light hardwood floors, a standard fireplace, a brick fireplace surround and a concealed tv.
Family Room Design Photos with a Game Room
2
