All Fireplace Surrounds Family Room Design Photos with a Hanging Fireplace
Refine by:
Budget
Sort by:Popular Today
1 - 20 of 761 photos
Item 1 of 3

Design ideas for a large contemporary open concept family room in Melbourne with a home bar, brown walls, medium hardwood floors, a hanging fireplace, a stone fireplace surround, a built-in media wall and wood walls.
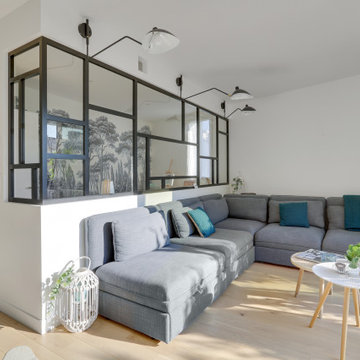
Photo of a large modern open concept family room in Paris with a library, green walls, light hardwood floors, a hanging fireplace, a plaster fireplace surround, brown floor and wallpaper.

Full white oak engineered hardwood flooring, black tri folding doors, stone backsplash fireplace, methanol fireplace, modern fireplace, open kitchen with restoration hardware lighting. Living room leads to expansive deck.
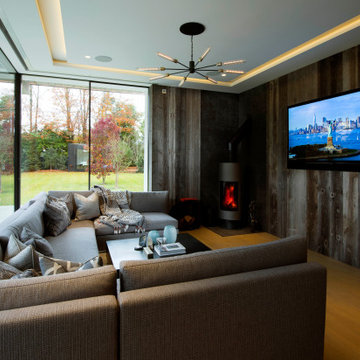
Beautiful media room. Features log burner and reclaimed wood walls.
Photo of a mid-sized contemporary enclosed family room in Manchester with a game room, a wall-mounted tv, brown walls, a hanging fireplace, a metal fireplace surround and brown floor.
Photo of a mid-sized contemporary enclosed family room in Manchester with a game room, a wall-mounted tv, brown walls, a hanging fireplace, a metal fireplace surround and brown floor.
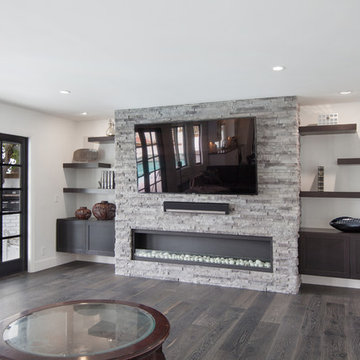
This project was a one of a kind remodel. it included the demolition of a previously existing wall separating the kitchen area from the living room. The inside of the home was completely gutted down to the framing and was remodeled according the owners specifications. This remodel included a one of a kind custom granite countertop and eating area, custom cabinetry, an indoor outdoor bar, a custom vinyl window, new electrical and plumbing, and a one of a kind entertainment area featuring custom made shelves, and stone fire place.
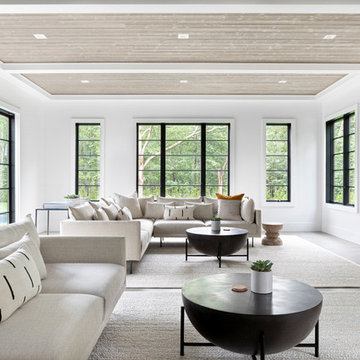
A playground by the beach. This light-hearted family of four takes a cool, easy-going approach to their Hamptons home.
Inspiration for a large beach style open concept family room in New York with white walls, dark hardwood floors, a hanging fireplace, a stone fireplace surround, a freestanding tv and grey floor.
Inspiration for a large beach style open concept family room in New York with white walls, dark hardwood floors, a hanging fireplace, a stone fireplace surround, a freestanding tv and grey floor.
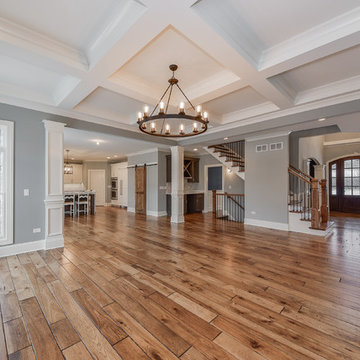
Wide plank 6" Hand shaped hickory hardwood flooring, stained Min-wax "Special Walnut"
11' raised ceiling with our "Coffered Beam" option
Design ideas for a large transitional loft-style family room in Chicago with grey walls, laminate floors, a hanging fireplace, a stone fireplace surround, no tv and brown floor.
Design ideas for a large transitional loft-style family room in Chicago with grey walls, laminate floors, a hanging fireplace, a stone fireplace surround, no tv and brown floor.

This family room addition created the perfect space to get together in this home. The many windows make this space similar to a sunroom in broad daylight. The light streaming in through the windows creates a beautiful and welcoming space. This addition features a fireplace, which was the perfect final touch for the space.
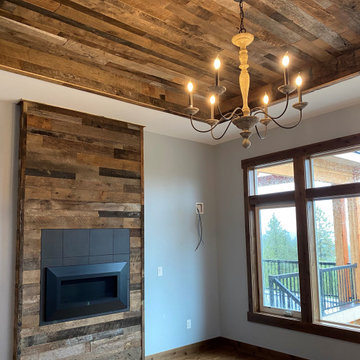
There's just no substitute for real reclaimed wood. Rustic elegance at is finest! (Product - Barrel Brown Reclaimed Distillery Wood)
Mid-sized country open concept family room in Other with medium hardwood floors, a hanging fireplace, a wood fireplace surround, brown floor, wood and wood walls.
Mid-sized country open concept family room in Other with medium hardwood floors, a hanging fireplace, a wood fireplace surround, brown floor, wood and wood walls.
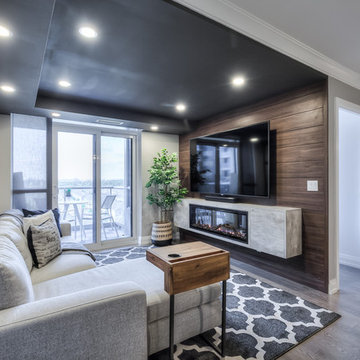
Small contemporary open concept family room in Toronto with grey walls, medium hardwood floors, a hanging fireplace, a wood fireplace surround, a wall-mounted tv and grey floor.
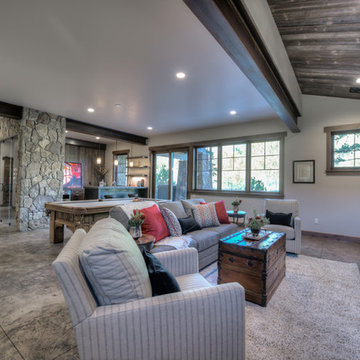
Large transitional open concept family room with a game room, concrete floors, a hanging fireplace, a stone fireplace surround and a freestanding tv.
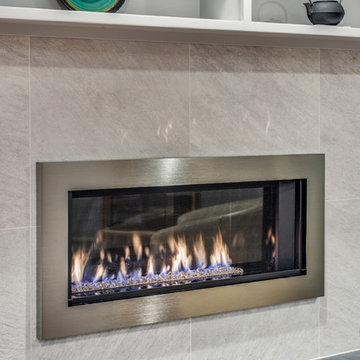
Replace old 70s fireplace with new contemporary style.
New tile face and hearth
Design ideas for a mid-sized contemporary open concept family room in Seattle with grey walls, medium hardwood floors, a hanging fireplace, a tile fireplace surround and brown floor.
Design ideas for a mid-sized contemporary open concept family room in Seattle with grey walls, medium hardwood floors, a hanging fireplace, a tile fireplace surround and brown floor.

Organic Contemporary Design in an Industrial Setting… Organic Contemporary elements in an industrial building is a natural fit. Turner Design Firm designers Tessea McCrary and Jeanine Turner created a warm inviting home in the iconic Silo Point Luxury Condominiums.
Transforming the Least Desirable Feature into the Best… We pride ourselves with the ability to take the least desirable feature of a home and transform it into the most pleasant. This condo is a perfect example. In the corner of the open floor living space was a large drywalled platform. We designed a fireplace surround and multi-level platform using warm walnut wood and black charred wood slats. We transformed the space into a beautiful and inviting sitting area with the help of skilled carpenter, Jeremy Puissegur of Cajun Crafted and experienced installer, Fred Schneider
Industrial Features Enhanced… Neutral stacked stone tiles work perfectly to enhance the original structural exposed steel beams. Our lighting selection were chosen to mimic the structural elements. Charred wood, natural walnut and steel-look tiles were all chosen as a gesture to the industrial era’s use of raw materials.
Creating a Cohesive Look with Furnishings and Accessories… Designer Tessea McCrary added luster with curated furnishings, fixtures and accessories. Her selections of color and texture using a pallet of cream, grey and walnut wood with a hint of blue and black created an updated classic contemporary look complimenting the industrial vide.
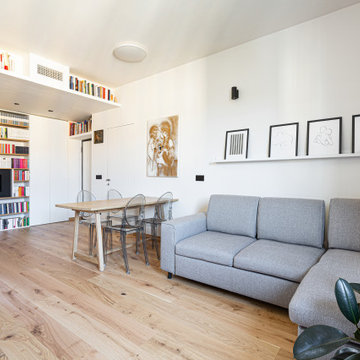
Il soggiorno è un unico grande ambiente che comprende la cucina, la sala da pranzo, la libreria di ingresso e la zona divano-tv. È stato pensato come luogo dove si possono svolgere diverse funzioni per la famiglia.
Il tavolo è stato progettato su misura in rovere massello ed è estendibile per ospitare fino a 12 persone, girato nell'altro senso; è impreziosito dalle iconeche sedie Victoria Ghost di Kartell.
Il divano grigio Gosaldo della nuova collezione di Poltrone Sofà diventa un comodo letto matrimoniale ed ospita sotto la chaise-longue un pratico contenitore.
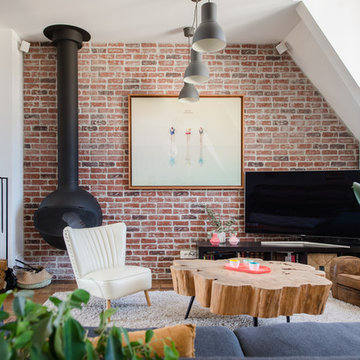
Crédit photos : Jours & Nuits © Houzz 2018
Photo of a contemporary family room in Montpellier with white walls, dark hardwood floors, a hanging fireplace and a metal fireplace surround.
Photo of a contemporary family room in Montpellier with white walls, dark hardwood floors, a hanging fireplace and a metal fireplace surround.

The family room that doubles as the home office, is serving up a cozy fireplace glow, and netflix for each and every family member.
Mid-sized country open concept family room in New York with blue walls, light hardwood floors, a hanging fireplace, a wall-mounted tv, beige floor and planked wall panelling.
Mid-sized country open concept family room in New York with blue walls, light hardwood floors, a hanging fireplace, a wall-mounted tv, beige floor and planked wall panelling.
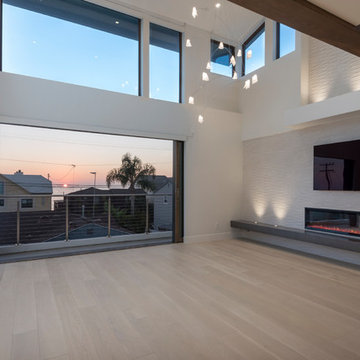
Nader Essa Photography
Large modern open concept family room in San Diego with white walls, light hardwood floors, a hanging fireplace, a tile fireplace surround and a wall-mounted tv.
Large modern open concept family room in San Diego with white walls, light hardwood floors, a hanging fireplace, a tile fireplace surround and a wall-mounted tv.
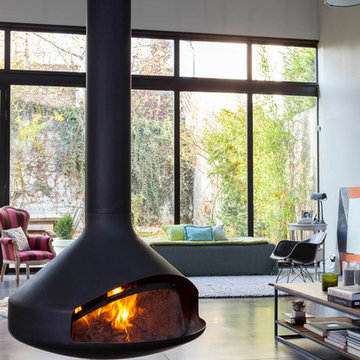
Photo of a large industrial open concept family room in Paris with white walls, concrete floors, a hanging fireplace, a metal fireplace surround and grey floor.
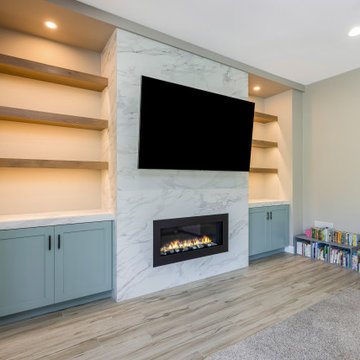
After finishing Devon & Marci’s home office, they wanted us to come back and take their standard fireplace and elevate it to the rest of their home.
After determining what they wanted a clean and modern style we got to work and created the ultimate sleek and modern feature wall.
Because their existing fireplace was in great shape and fit in the design, we designed a new façade and surrounded it in a large format tile. This tile is 24X48 laid in a horizontal stacked pattern.
The porcelain tile chosen is called Tru Marmi Extra Matte.
With the addition of a child, they needed more storage, so they asked us to install new custom cabinets on either sides of the fireplace and install quartz countertops that match their kitchen island called Calacatta Divine.
To finish the project, they needed more decorative shelving. We installed 3 natural stained shelves on each side.
And added lighting above each area to spotlight those family memories they have and will continue to create over the next years.
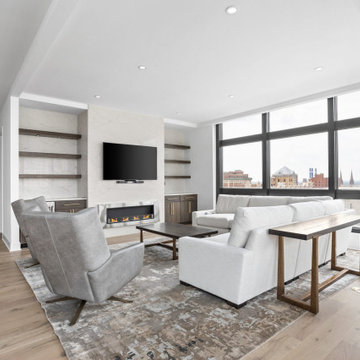
Open concept dining, family and kitchen.
This is an example of a large contemporary open concept family room in Indianapolis with white walls, light hardwood floors, a hanging fireplace, a stone fireplace surround, a wall-mounted tv, multi-coloured floor and coffered.
This is an example of a large contemporary open concept family room in Indianapolis with white walls, light hardwood floors, a hanging fireplace, a stone fireplace surround, a wall-mounted tv, multi-coloured floor and coffered.
All Fireplace Surrounds Family Room Design Photos with a Hanging Fireplace
1