All Fireplace Surrounds Family Room Design Photos with a Hanging Fireplace
Refine by:
Budget
Sort by:Popular Today
101 - 120 of 761 photos
Item 1 of 3
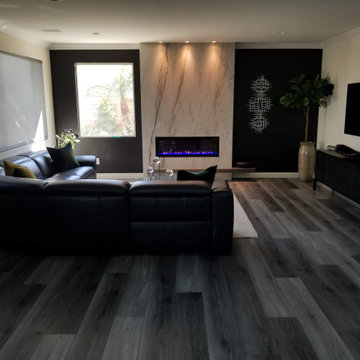
Photo of a modern open concept family room in Orange County with multi-coloured walls, vinyl floors, a hanging fireplace, a stone fireplace surround and a wall-mounted tv.
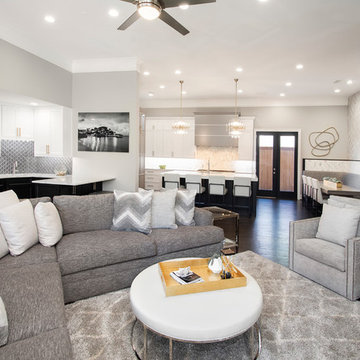
Our clients came to us wanting to update and open up their kitchen, breakfast nook, wet bar, and den. They wanted a cleaner look without clutter but didn’t want to go with an all-white kitchen, fearing it’s too trendy. Their kitchen was not utilized well and was not aesthetically appealing; it was very ornate and dark. The cooktop was too far back in the kitchen towards the butler’s pantry, making it awkward when cooking, so they knew they wanted that moved. The rest was left up to our designer to overcome these obstacles and give them their dream kitchen.
We gutted the kitchen cabinets, including the built-in china cabinet and all finishes. The pony wall that once separated the kitchen from the den (and also housed the sink, dishwasher, and ice maker) was removed, and those appliances were relocated to the new large island, which had a ton of storage and a 15” overhang for bar seating. Beautiful aged brass Quebec 6-light pendants were hung above the island.
All cabinets were replaced and drawers were designed to maximize storage. The Eclipse “Greensboro” cabinetry was painted gray with satin brass Emtek Mod Hex “Urban Modern” pulls. A large banquet seating area was added where the stand-alone kitchen table once sat. The main wall was covered with 20x20 white Golwoo tile. The backsplash in the kitchen and the banquette accent tile was a contemporary coordinating Tempesta Neve polished Wheaton mosaic marble.
In the wet bar, they wanted to completely gut and replace everything! The overhang was useless and it was closed off with a large bar that they wanted to be opened up, so we leveled out the ceilings and filled in the original doorway into the bar in order for the flow into the kitchen and living room more natural. We gutted all cabinets, plumbing, appliances, light fixtures, and the pass-through pony wall. A beautiful backsplash was installed using Nova Hex Graphite ceramic mosaic 5x5 tile. A 15” overhang was added at the counter for bar seating.
In the den, they hated the brick fireplace and wanted a less rustic look. The original mantel was very bulky and dark, whereas they preferred a more rectangular firebox opening, if possible. We removed the fireplace and surrounding hearth, brick, and trim, as well as the built-in cabinets. The new fireplace was flush with the wall and surrounded with Tempesta Neve Polished Marble 8x20 installed in a Herringbone pattern. The TV was hung above the fireplace and floating shelves were added to the surrounding walls for photographs and artwork.
They wanted to completely gut and replace everything in the powder bath, so we started by adding blocking in the wall for the new floating cabinet and a white vessel sink. Black Boardwalk Charcoal Hex Porcelain mosaic 2x2 tile was used on the bathroom floor; coordinating with a contemporary “Cleopatra Silver Amalfi” black glass 2x4 mosaic wall tile. Two Schoolhouse Electric “Isaac” short arm brass sconces were added above the aged brass metal framed hexagon mirror. The countertops used in here, as well as the kitchen and bar, were Elements quartz “White Lightning.” We refinished all existing wood floors downstairs with hand scraped with the grain. Our clients absolutely love their new space with its ease of organization and functionality.
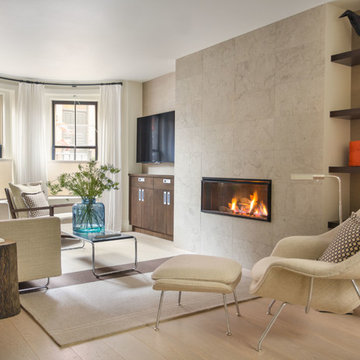
Photography by Eric Roth
Styling by Stacy Kunstel
Contemporary family room in Boston with light hardwood floors, a hanging fireplace, a stone fireplace surround and a wall-mounted tv.
Contemporary family room in Boston with light hardwood floors, a hanging fireplace, a stone fireplace surround and a wall-mounted tv.
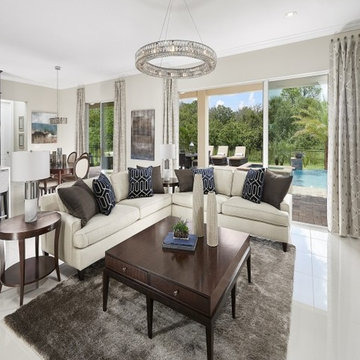
This show stopper of a family room is surrounded by a stacked stone wall with a built in fireplace! The ivory tones and dark blue give this a glamorous appeal!
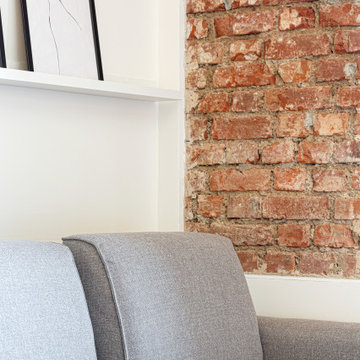
L'elemento predominante è la parete in mattoni pieni riportati alla luce, incorniciati vicino alla finestra, sotto la quale è stata ricavata una comoda seduta che si affaccia sulla città.
Il divano grigio Gosaldo della nuova collezione di Poltrone Sofà diventa un comodo letto matrimoniale ed ospita sotto la chaise-longue un pratico contenitore.
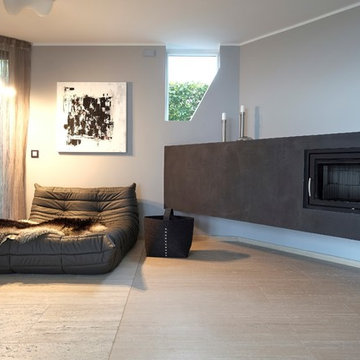
Christian Lünig- Arbeitsblende
Photo of a large contemporary open concept family room in Dortmund with grey walls, travertine floors, a hanging fireplace, a plaster fireplace surround, beige floor, a library and no tv.
Photo of a large contemporary open concept family room in Dortmund with grey walls, travertine floors, a hanging fireplace, a plaster fireplace surround, beige floor, a library and no tv.
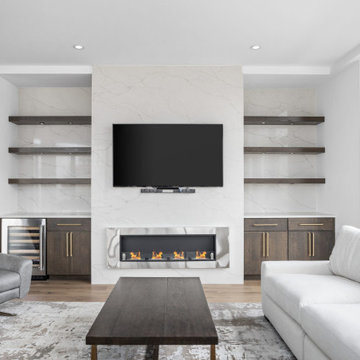
Open concept dining, family and kitchen.
Design ideas for a large contemporary open concept family room in Indianapolis with white walls, light hardwood floors, a hanging fireplace, a stone fireplace surround, a wall-mounted tv, multi-coloured floor and coffered.
Design ideas for a large contemporary open concept family room in Indianapolis with white walls, light hardwood floors, a hanging fireplace, a stone fireplace surround, a wall-mounted tv, multi-coloured floor and coffered.
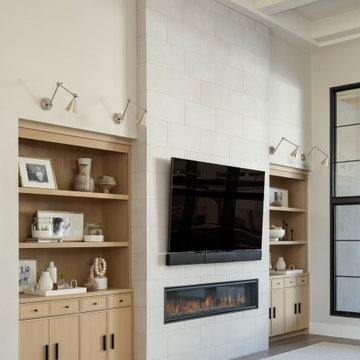
Dreaming of a farmhouse life in the middle of the city, this custom new build on private acreage was interior designed from the blueprint stages with intentional details, durability, high-fashion style and chic liveable luxe materials that support this busy family's active and minimalistic lifestyle. | Photography Joshua Caldwell
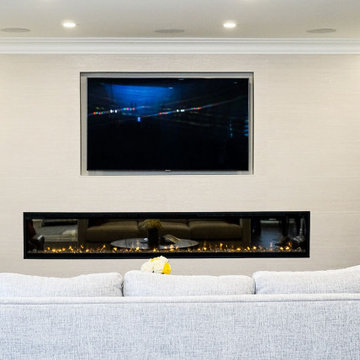
Design ideas for a large modern open concept family room in Toronto with grey walls, dark hardwood floors, a hanging fireplace, a tile fireplace surround, a wall-mounted tv and brown floor.
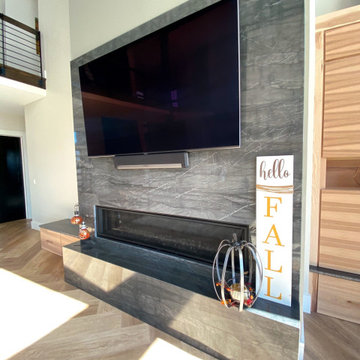
This fireplace is made out of our black swan natural quartzite! Black Swan is a charcoal grey material with white veining running through it. The hearth features a 14" mitered edge This one is a show-stopper for sure!
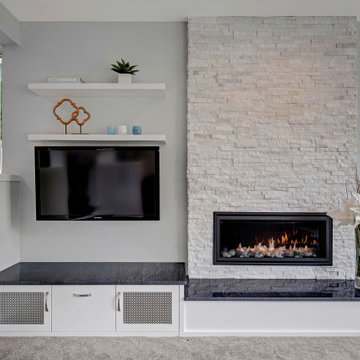
Family room TV and fireplace wall were re-designed to have a wall mounted TV and a gas insert.
Large contemporary open concept family room in Seattle with grey walls, carpet, a hanging fireplace, a stone fireplace surround, a wall-mounted tv and grey floor.
Large contemporary open concept family room in Seattle with grey walls, carpet, a hanging fireplace, a stone fireplace surround, a wall-mounted tv and grey floor.
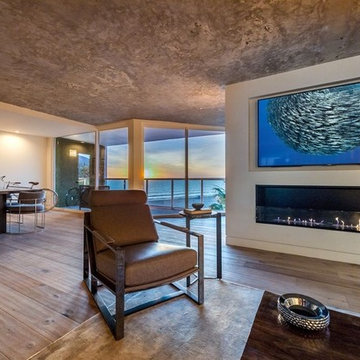
Candy
Design ideas for an expansive contemporary open concept family room in Los Angeles with a library, white walls, laminate floors, a hanging fireplace, a metal fireplace surround, a wall-mounted tv and beige floor.
Design ideas for an expansive contemporary open concept family room in Los Angeles with a library, white walls, laminate floors, a hanging fireplace, a metal fireplace surround, a wall-mounted tv and beige floor.
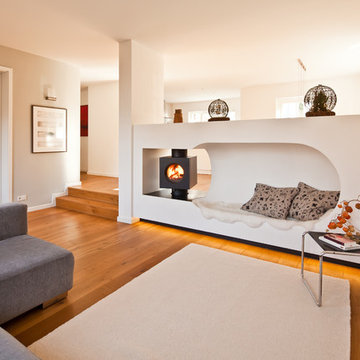
Dieses kuschelige Wärmenest lädt zum Relaxen ein! Ausgestattet mit gewachstem Kalkmarmorputz verströmt es pure Behaglichkeit. Die zurückspringende Sockelleiste ist aus Rohstahl und dimmbar beleuchtet. Die Feuerstelle: firetube burner six mit Drehadapter: mittlerweile eine Feuerstelle mit Kult-Status!
Design I Entwurf I Ausführung: Ofensetzerei Neugebauer
© Ofensetzerei Neugebauer Kaminmanufaktur
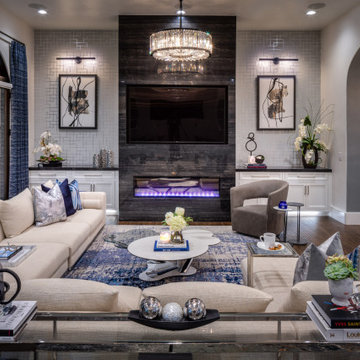
Design ideas for an expansive transitional open concept family room in Houston with grey walls, medium hardwood floors, a hanging fireplace, a metal fireplace surround, a wall-mounted tv, brown floor and wallpaper.
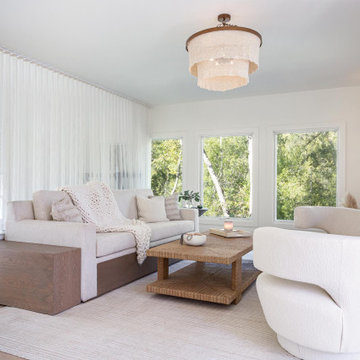
Design ideas for a beach style family room in San Francisco with white walls, medium hardwood floors, a hanging fireplace, a tile fireplace surround and a wall-mounted tv.
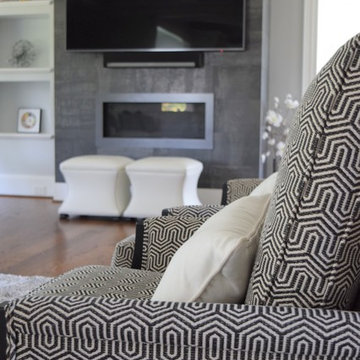
Clean, simple, modern. This is the look my clients wanted to carry throughout the main living spaces in their home. A mix of lush textures adds interest and depth to their spaces. Pops of green by use of thoughtfully placed accessories are striking against the cool tones in the Kitchen.
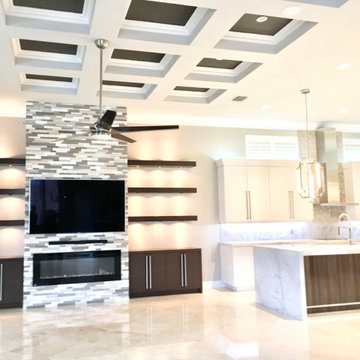
Large modern open concept family room in Miami with grey walls, marble floors, a hanging fireplace, a wall-mounted tv, beige floor and coffered.
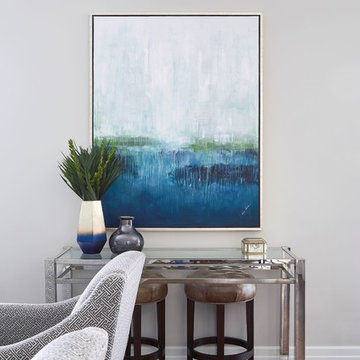
Aquino + Bell
Design ideas for a mid-sized transitional open concept family room in Toronto with grey walls, medium hardwood floors, a hanging fireplace, a stone fireplace surround, a wall-mounted tv and brown floor.
Design ideas for a mid-sized transitional open concept family room in Toronto with grey walls, medium hardwood floors, a hanging fireplace, a stone fireplace surround, a wall-mounted tv and brown floor.
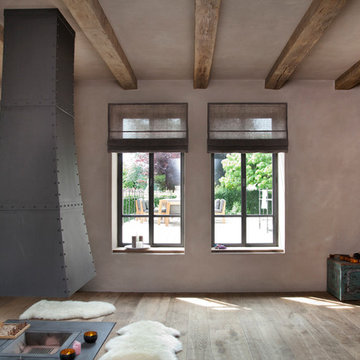
Julika Hardegen
Design ideas for a mid-sized country loft-style family room in Cologne with brown walls, dark hardwood floors, a metal fireplace surround, a home bar, a hanging fireplace, a concealed tv and brown floor.
Design ideas for a mid-sized country loft-style family room in Cologne with brown walls, dark hardwood floors, a metal fireplace surround, a home bar, a hanging fireplace, a concealed tv and brown floor.
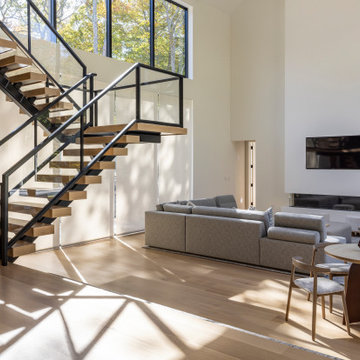
Photography by John Musincki, graphicimagegroup.com
Landscape Design by Samuel Panton
Interior Design by Tara Kantor
Builder: Bruce Helier
Design ideas for a large modern family room in New York with light hardwood floors, a hanging fireplace, a plaster fireplace surround, a concealed tv and vaulted.
Design ideas for a large modern family room in New York with light hardwood floors, a hanging fireplace, a plaster fireplace surround, a concealed tv and vaulted.
All Fireplace Surrounds Family Room Design Photos with a Hanging Fireplace
6