Family Room Design Photos with a Home Bar and a Ribbon Fireplace
Refine by:
Budget
Sort by:Popular Today
1 - 20 of 262 photos
Item 1 of 3
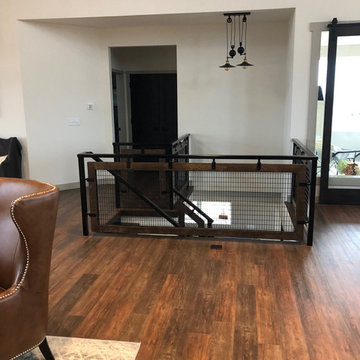
This impressive great room features plenty of room to entertain guests. It contains a wall-mounted TV, a ribbon fireplace, two couches and chairs, an area rug and is conveniently connected to the kitchen, sunroom, dining room and other first floor rooms.
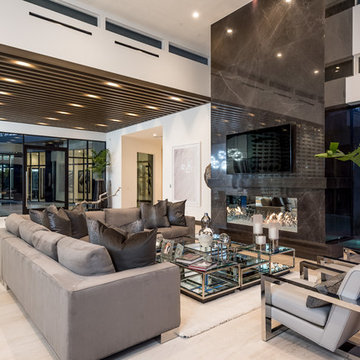
Open Concept Great Room with Custom Sectional and Custom Fireplace
Large contemporary open concept family room in Las Vegas with a home bar, white walls, light hardwood floors, a stone fireplace surround, a wall-mounted tv, beige floor and a ribbon fireplace.
Large contemporary open concept family room in Las Vegas with a home bar, white walls, light hardwood floors, a stone fireplace surround, a wall-mounted tv, beige floor and a ribbon fireplace.
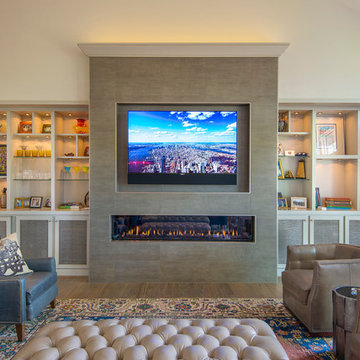
Photography: Jason Stemple
Large transitional enclosed family room in Charleston with a home bar, white walls, medium hardwood floors, a ribbon fireplace, a tile fireplace surround, a wall-mounted tv and brown floor.
Large transitional enclosed family room in Charleston with a home bar, white walls, medium hardwood floors, a ribbon fireplace, a tile fireplace surround, a wall-mounted tv and brown floor.
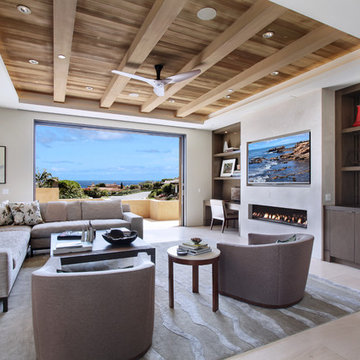
Jeri Koegel
Photo of a large contemporary open concept family room in Orange County with a ribbon fireplace, a concrete fireplace surround, a home bar, white walls, light hardwood floors and a wall-mounted tv.
Photo of a large contemporary open concept family room in Orange County with a ribbon fireplace, a concrete fireplace surround, a home bar, white walls, light hardwood floors and a wall-mounted tv.
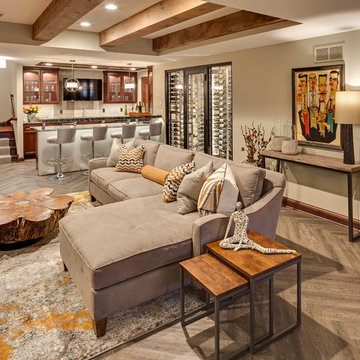
This 600-bottle plus cellar is the perfect accent to a crazy cool basement remodel. Just off the wet bar and entertaining area, it's perfect for those who love to drink wine with friends. Featuring VintageView Wall Series racks (with Floor to Ceiling Frames) in brushed nickel finish.
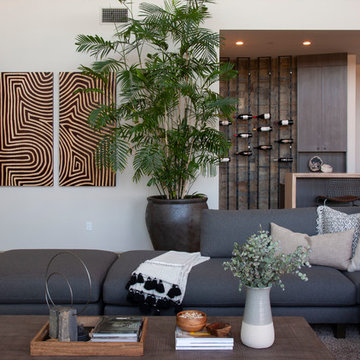
Photos: Ed Gohlich
Photo of a large contemporary open concept family room in San Diego with a home bar, white walls, concrete floors, a ribbon fireplace, a plaster fireplace surround, a built-in media wall and grey floor.
Photo of a large contemporary open concept family room in San Diego with a home bar, white walls, concrete floors, a ribbon fireplace, a plaster fireplace surround, a built-in media wall and grey floor.
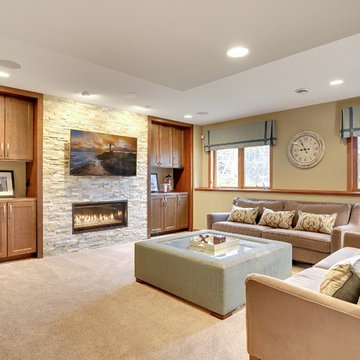
Interior Design by: Sarah Bernardy Design, LLC
Remodel by: Thorson Homes, MN
Photography by: Jesse Angell from Space Crafting Architectural Photography & Video
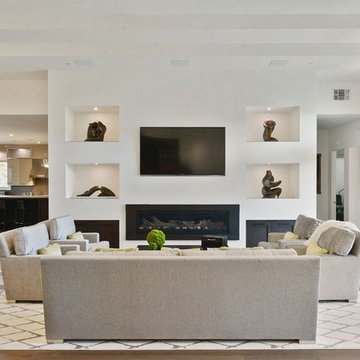
Entertain with style in this expansive family room with full size bar. Large TV's on both walls.
openhomesphotography.com
Expansive transitional open concept family room in San Francisco with a home bar, white walls, light hardwood floors, a ribbon fireplace, a metal fireplace surround, a wall-mounted tv and beige floor.
Expansive transitional open concept family room in San Francisco with a home bar, white walls, light hardwood floors, a ribbon fireplace, a metal fireplace surround, a wall-mounted tv and beige floor.
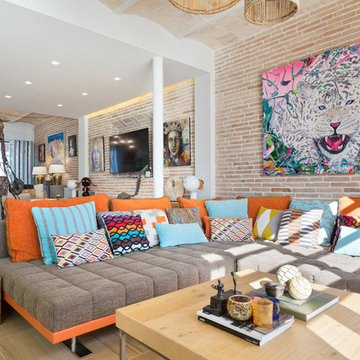
Primer living / First living room
Inspiration for an expansive eclectic loft-style family room in Barcelona with a home bar, white walls, porcelain floors, a ribbon fireplace, a wood fireplace surround, a wall-mounted tv and beige floor.
Inspiration for an expansive eclectic loft-style family room in Barcelona with a home bar, white walls, porcelain floors, a ribbon fireplace, a wood fireplace surround, a wall-mounted tv and beige floor.
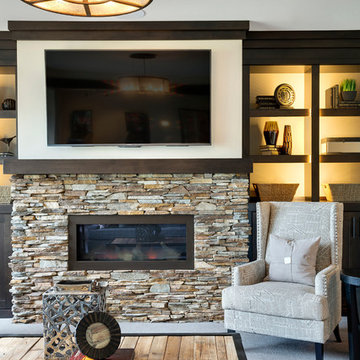
Architectural and Inerior Design: Highmark Builders, Inc. - Photo: Spacecrafting Photography
Photo of an expansive traditional open concept family room in Minneapolis with a home bar, multi-coloured walls, a wall-mounted tv, carpet, a ribbon fireplace and a stone fireplace surround.
Photo of an expansive traditional open concept family room in Minneapolis with a home bar, multi-coloured walls, a wall-mounted tv, carpet, a ribbon fireplace and a stone fireplace surround.
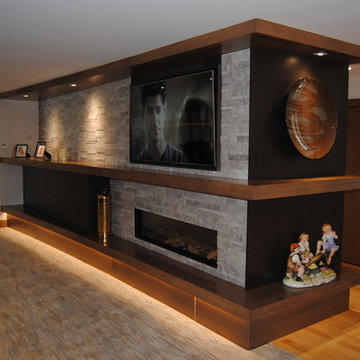
Photo of a mid-sized contemporary open concept family room in Cleveland with a home bar, light hardwood floors, a ribbon fireplace, a stone fireplace surround, a wall-mounted tv, grey walls and brown floor.
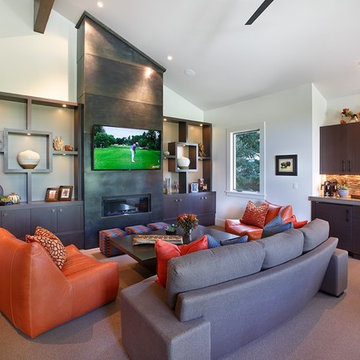
Jim Fairchild
Inspiration for a large contemporary family room in Salt Lake City with a home bar, white walls, carpet, a ribbon fireplace, a concrete fireplace surround and a wall-mounted tv.
Inspiration for a large contemporary family room in Salt Lake City with a home bar, white walls, carpet, a ribbon fireplace, a concrete fireplace surround and a wall-mounted tv.
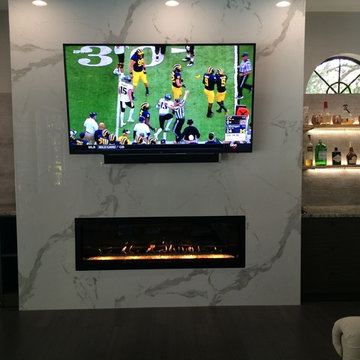
Fireplace: American Hearth Boulevard 60 Inch Direct Vent
Tile: Aquatic Stone Calcutta 36"x72" Thin Porcelain Tiles
Custom Cabinets and Reclaimed Wood Floating Shelves
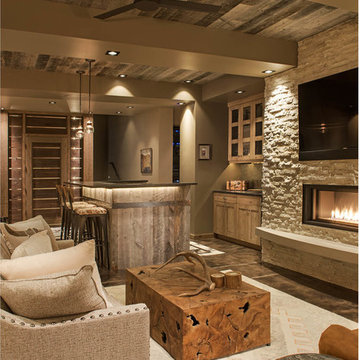
Photos by Whitney Kamman
Design ideas for a large country open concept family room in Other with a home bar, a ribbon fireplace, a stone fireplace surround, a wall-mounted tv, grey walls, dark hardwood floors and brown floor.
Design ideas for a large country open concept family room in Other with a home bar, a ribbon fireplace, a stone fireplace surround, a wall-mounted tv, grey walls, dark hardwood floors and brown floor.
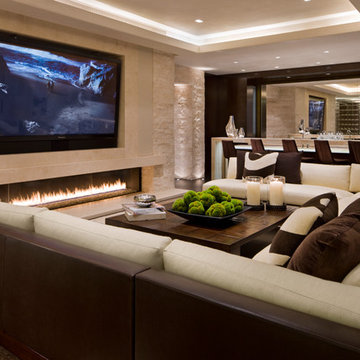
Family/Entertaining Room with Linear Fireplace by Charles Cunniffe Architects http://cunniffe.com/projects/willoughby-way/ Photo by David O. Marlow
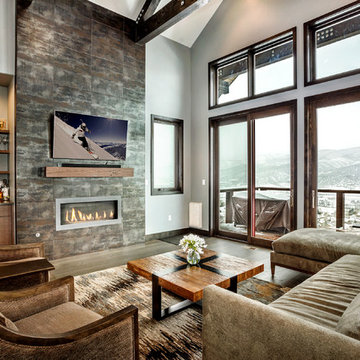
This is an example of a mid-sized country open concept family room in Denver with white walls, medium hardwood floors, a ribbon fireplace, a tile fireplace surround, a wall-mounted tv, grey floor and a home bar.
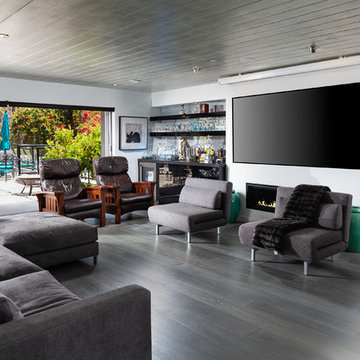
Family Room with Large TV, and stacking glass doors open to back patio.
Photo by Jon Encarnacion
This is an example of a mid-sized contemporary enclosed family room in Orange County with white walls, dark hardwood floors, a wall-mounted tv, grey floor, a home bar, a ribbon fireplace and a metal fireplace surround.
This is an example of a mid-sized contemporary enclosed family room in Orange County with white walls, dark hardwood floors, a wall-mounted tv, grey floor, a home bar, a ribbon fireplace and a metal fireplace surround.

Ric Stovall
This is an example of a large country open concept family room in Denver with a home bar, beige walls, medium hardwood floors, a metal fireplace surround, a wall-mounted tv, brown floor and a ribbon fireplace.
This is an example of a large country open concept family room in Denver with a home bar, beige walls, medium hardwood floors, a metal fireplace surround, a wall-mounted tv, brown floor and a ribbon fireplace.

Ric Stovall
Photo of an expansive country open concept family room in Denver with beige walls, light hardwood floors, a metal fireplace surround, a wall-mounted tv, a home bar and a ribbon fireplace.
Photo of an expansive country open concept family room in Denver with beige walls, light hardwood floors, a metal fireplace surround, a wall-mounted tv, a home bar and a ribbon fireplace.
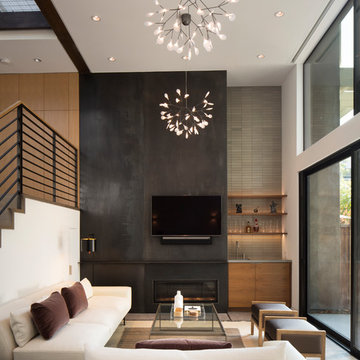
John Lum Architecture
Paul Dyer Photography
This is an example of a midcentury family room in San Francisco with a home bar, concrete floors, a metal fireplace surround, a wall-mounted tv and a ribbon fireplace.
This is an example of a midcentury family room in San Francisco with a home bar, concrete floors, a metal fireplace surround, a wall-mounted tv and a ribbon fireplace.
Family Room Design Photos with a Home Bar and a Ribbon Fireplace
1