Family Room Design Photos with a Home Bar and a Ribbon Fireplace
Refine by:
Budget
Sort by:Popular Today
221 - 240 of 264 photos
Item 1 of 3
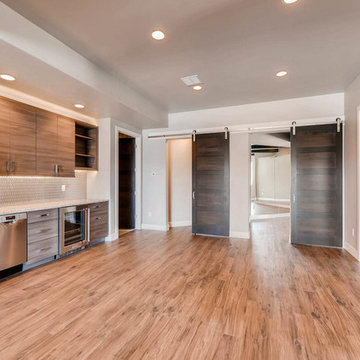
Photo of a contemporary open concept family room in Denver with a home bar, light hardwood floors, a ribbon fireplace and a tile fireplace surround.
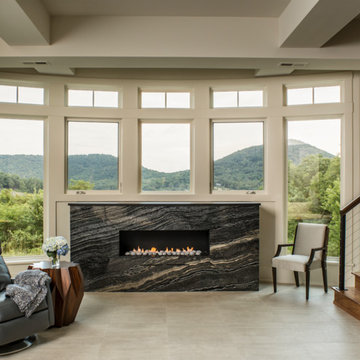
Builder: Thompson Properties Interior Designer: Allard & Roberts Interior Design Cabinetry: Advance Cabinetry Countertops: Mountain Marble & Granite Lighting Fixtures: Lux Lighting and Allard & Roberts Doors: Sun Mountain Plumbing & Appliances: Ferguson Photography: David Dietrich Photography
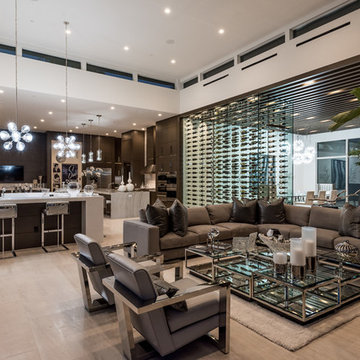
Great Room with Wet Bar
Large contemporary open concept family room in Las Vegas with white walls, light hardwood floors, a ribbon fireplace, a wall-mounted tv, a stone fireplace surround, beige floor and a home bar.
Large contemporary open concept family room in Las Vegas with white walls, light hardwood floors, a ribbon fireplace, a wall-mounted tv, a stone fireplace surround, beige floor and a home bar.
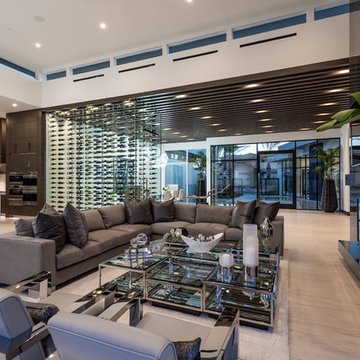
Open Concept Great Room with Custom Sectional and Custom Fireplace
Design ideas for a large contemporary open concept family room in Las Vegas with a stone fireplace surround, a wall-mounted tv, beige floor, a home bar, white walls, light hardwood floors and a ribbon fireplace.
Design ideas for a large contemporary open concept family room in Las Vegas with a stone fireplace surround, a wall-mounted tv, beige floor, a home bar, white walls, light hardwood floors and a ribbon fireplace.
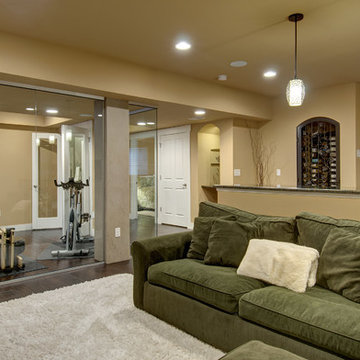
Basement gym area. ©Finished Basement Company
Inspiration for a mid-sized transitional open concept family room in Denver with a home bar, beige walls, dark hardwood floors, a ribbon fireplace, a stone fireplace surround, a wall-mounted tv and brown floor.
Inspiration for a mid-sized transitional open concept family room in Denver with a home bar, beige walls, dark hardwood floors, a ribbon fireplace, a stone fireplace surround, a wall-mounted tv and brown floor.
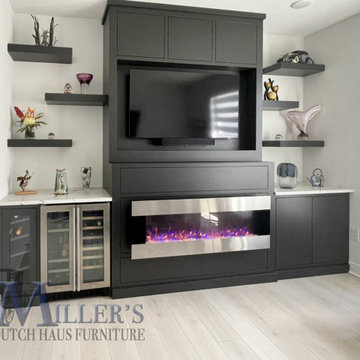
This sleek and streamlined wall unit features an electric fireplace unit, a tv mounted above the fireplace, a mini fridge, and quartz countertops. Slab doors with a push to open latch, straight molding, and dark gray paint create a modern design. Floating shelves give space for decorative items. Built from solid brown maple hardwood and painted with Sherwin Williams Iron Ore #SW-7069 paint. Amish made in the USA.
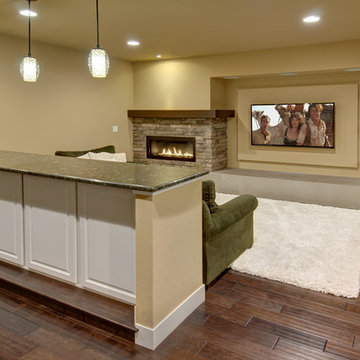
Basement home theater with hardwood floors, floating shelves and gas fireplace. ©Finished Basement Company
Mid-sized transitional open concept family room in Denver with a home bar, beige walls, dark hardwood floors, a ribbon fireplace, a stone fireplace surround, a wall-mounted tv and brown floor.
Mid-sized transitional open concept family room in Denver with a home bar, beige walls, dark hardwood floors, a ribbon fireplace, a stone fireplace surround, a wall-mounted tv and brown floor.
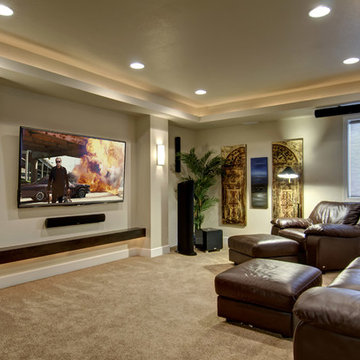
TV wall area with sofa. ©Finished Basement Company
This is an example of a mid-sized transitional open concept family room in Denver with a home bar, beige walls, carpet, a ribbon fireplace, a tile fireplace surround, a wall-mounted tv and beige floor.
This is an example of a mid-sized transitional open concept family room in Denver with a home bar, beige walls, carpet, a ribbon fireplace, a tile fireplace surround, a wall-mounted tv and beige floor.
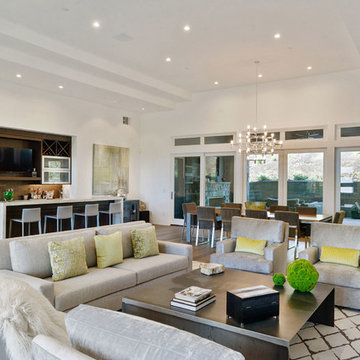
Entertain with style in this expansive family room with full size bar. Large TV's on both walls.
openhomesphotography.com
This is an example of an expansive transitional open concept family room in San Francisco with a home bar, white walls, light hardwood floors, a ribbon fireplace, a metal fireplace surround, a wall-mounted tv and beige floor.
This is an example of an expansive transitional open concept family room in San Francisco with a home bar, white walls, light hardwood floors, a ribbon fireplace, a metal fireplace surround, a wall-mounted tv and beige floor.
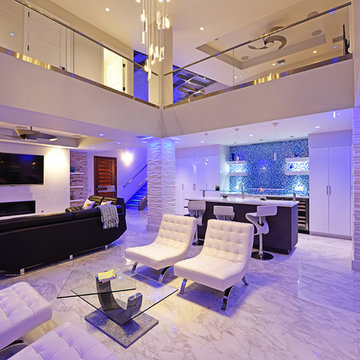
If there is a God of architecture he was smiling when this large oceanfront contemporary home was conceived in built.
Located in Treasure Island, The Sand Castle Capital of the world, our modern, majestic masterpiece is a turtle friendly beacon of beauty and brilliance. This award-winning home design includes a three-story glass staircase, six sets of folding glass window walls to the ocean, custom artistic lighting and custom cabinetry and millwork galore. What an inspiration it has been for JS. Company to be selected to build this exceptional one-of-a-kind luxury home.
Contemporary, Tampa Flordia
DSA
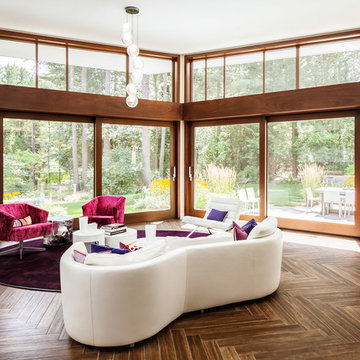
Photo of an expansive contemporary open concept family room in Boston with a home bar, beige walls, medium hardwood floors, a ribbon fireplace, a plaster fireplace surround and a wall-mounted tv.
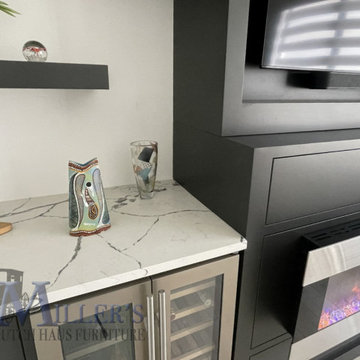
This sleek and streamlined wall unit features an electric fireplace unit, a tv mounted above the fireplace, a mini fridge, and quartz countertops. Slab doors with a push to open latch, straight molding, and dark gray paint create a modern design. Floating shelves give space for decorative items. Built from solid brown maple hardwood and painted with Sherwin Williams Iron Ore #SW-7069 paint. Amish made in the USA.
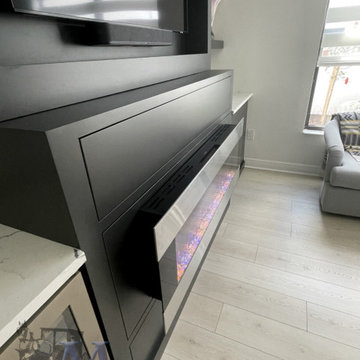
This sleek and streamlined wall unit features an electric fireplace unit, a tv mounted above the fireplace, a mini fridge, and quartz countertops. Slab doors with a push to open latch, straight molding, and dark gray paint create a modern design. Floating shelves give space for decorative items. Built from solid brown maple hardwood and painted with Sherwin Williams Iron Ore #SW-7069 paint. Amish made in the USA.
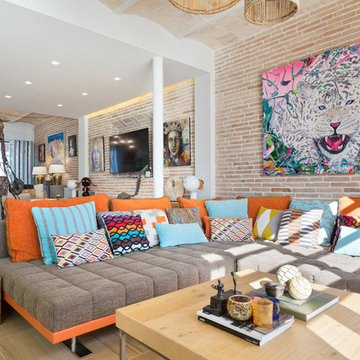
Primer living / First living room
Inspiration for an expansive eclectic loft-style family room in Barcelona with a home bar, white walls, porcelain floors, a ribbon fireplace, a wood fireplace surround, a wall-mounted tv and beige floor.
Inspiration for an expansive eclectic loft-style family room in Barcelona with a home bar, white walls, porcelain floors, a ribbon fireplace, a wood fireplace surround, a wall-mounted tv and beige floor.
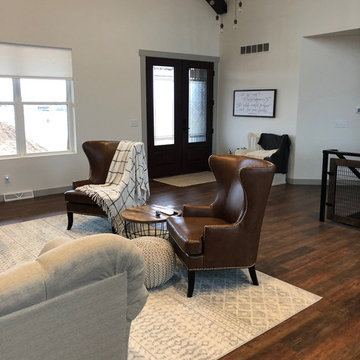
This impressive great room features plenty of room to entertain guests. It contains a wall-mounted TV, a ribbon fireplace, two couches and chairs, an area rug and is conveniently connected to the kitchen, sunroom, dining room and other first floor rooms.
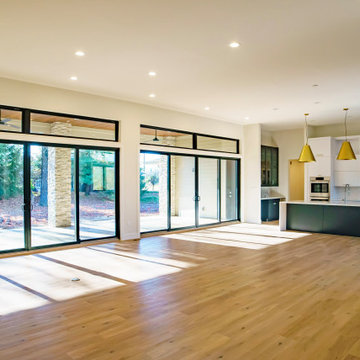
The central, oversized stone fireplace in this modern prairie-style home features a slimline fireplace. The double sliding doors that open onto the covered patio are capped with sleek, thin transom windows that mirror the look of the fireplace.
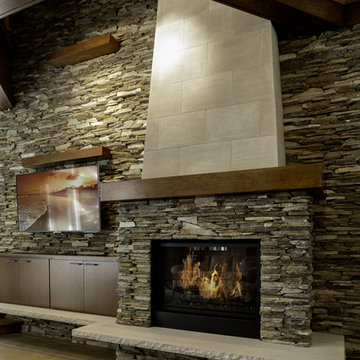
Zecchini Photography
Photo of a mid-sized traditional open concept family room in Other with a home bar, beige walls, porcelain floors, a ribbon fireplace, a stone fireplace surround and no tv.
Photo of a mid-sized traditional open concept family room in Other with a home bar, beige walls, porcelain floors, a ribbon fireplace, a stone fireplace surround and no tv.
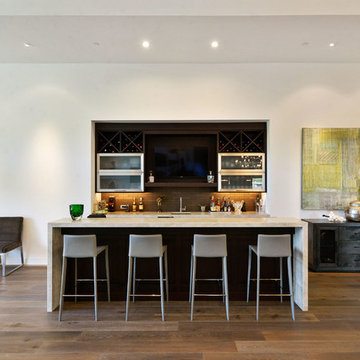
Entertain with style in this expansive family room with full size bar. Large TV's on both walls.
openhomesphotography.com
Photo of an expansive transitional open concept family room in San Francisco with a home bar, white walls, light hardwood floors, a ribbon fireplace, a metal fireplace surround, a wall-mounted tv and beige floor.
Photo of an expansive transitional open concept family room in San Francisco with a home bar, white walls, light hardwood floors, a ribbon fireplace, a metal fireplace surround, a wall-mounted tv and beige floor.
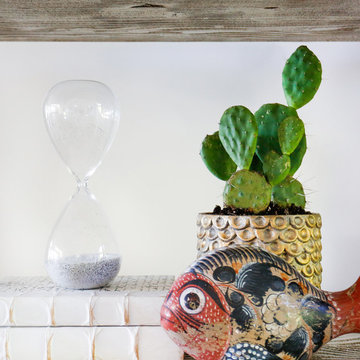
AFTER: LIVING ROOM | Renovations + Design by Blackband Design | Photography by Tessa Neustadt
Design ideas for a large beach style open concept family room in Orange County with a home bar, white walls, dark hardwood floors, a ribbon fireplace, a plaster fireplace surround and a built-in media wall.
Design ideas for a large beach style open concept family room in Orange County with a home bar, white walls, dark hardwood floors, a ribbon fireplace, a plaster fireplace surround and a built-in media wall.
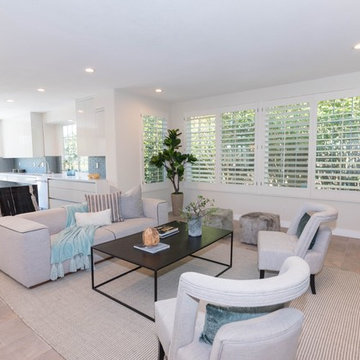
Design ideas for a mid-sized contemporary open concept family room in Orange County with a home bar, white walls, porcelain floors, a tile fireplace surround, grey floor and a ribbon fireplace.
Family Room Design Photos with a Home Bar and a Ribbon Fireplace
12