Family Room Design Photos with a Home Bar and a Stone Fireplace Surround
Refine by:
Budget
Sort by:Popular Today
41 - 60 of 1,304 photos
Item 1 of 3
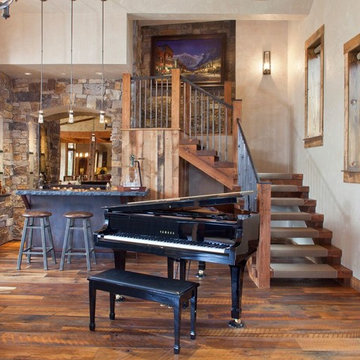
This is an example of a mid-sized country open concept family room in Denver with medium hardwood floors, a home bar, beige walls, a standard fireplace, a stone fireplace surround and a wall-mounted tv.
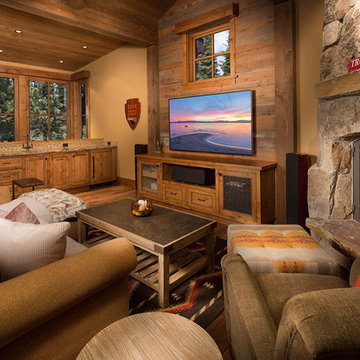
Tom Zikas
This is an example of a mid-sized country enclosed family room in Other with a home bar, beige walls, medium hardwood floors, a standard fireplace, a stone fireplace surround and a wall-mounted tv.
This is an example of a mid-sized country enclosed family room in Other with a home bar, beige walls, medium hardwood floors, a standard fireplace, a stone fireplace surround and a wall-mounted tv.
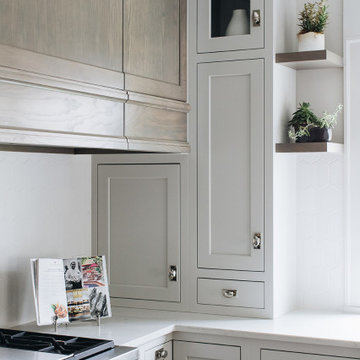
This is an example of a mid-sized traditional open concept family room in Chicago with a home bar, grey walls, medium hardwood floors, a standard fireplace, a stone fireplace surround, a wall-mounted tv, brown floor and panelled walls.
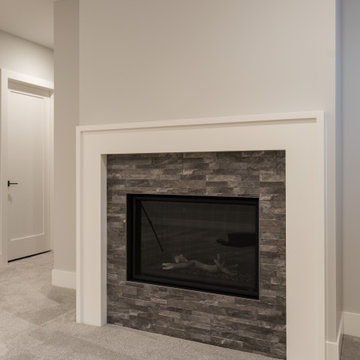
This is an example of a large contemporary open concept family room in Calgary with a home bar, grey walls, carpet, a standard fireplace, a stone fireplace surround and no tv.
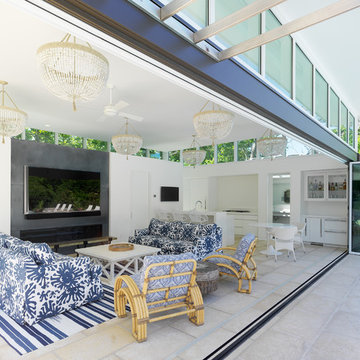
Photography - Ryan Kurtz
This is an example of a large contemporary open concept family room in Cincinnati with white walls, a ribbon fireplace, a stone fireplace surround, a wall-mounted tv, a home bar, concrete floors and beige floor.
This is an example of a large contemporary open concept family room in Cincinnati with white walls, a ribbon fireplace, a stone fireplace surround, a wall-mounted tv, a home bar, concrete floors and beige floor.
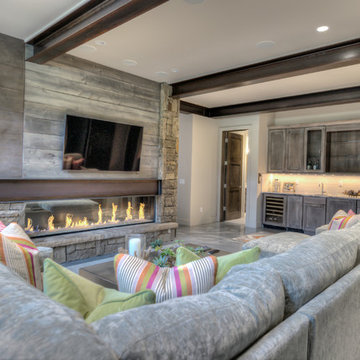
Studio Kiva Photographer
Design ideas for a large transitional open concept family room in Denver with a home bar, concrete floors, a standard fireplace, a stone fireplace surround and a wall-mounted tv.
Design ideas for a large transitional open concept family room in Denver with a home bar, concrete floors, a standard fireplace, a stone fireplace surround and a wall-mounted tv.
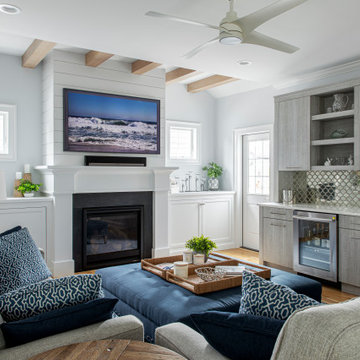
This is an example of a beach style open concept family room in New York with a home bar, grey walls, light hardwood floors, a standard fireplace, a stone fireplace surround and a wall-mounted tv.
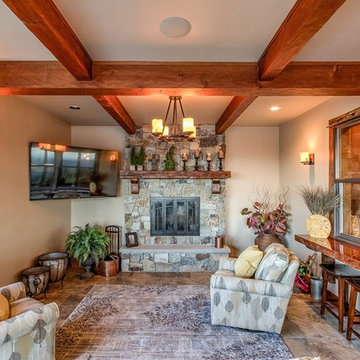
Arrow Timber Framing
9726 NE 302nd St, Battle Ground, WA 98604
(360) 687-1868
Web Site: https://www.arrowtimber.com
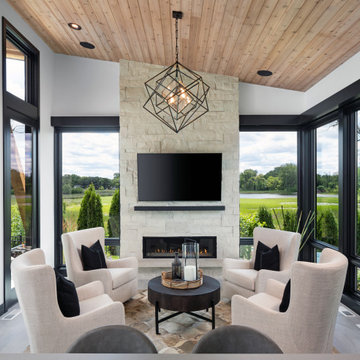
This Minnesota Artisan Tour showcase home features three exceptional natural stone fireplaces. A custom blend of ORIJIN STONE's Alder™ Split Face Limestone is paired with custom Indiana Limestone for the oversized hearths. Minnetrista, MN residence.
MASONRY: SJB Masonry + Concrete
BUILDER: Denali Custom Homes, Inc.
PHOTOGRAPHY: Landmark Photography
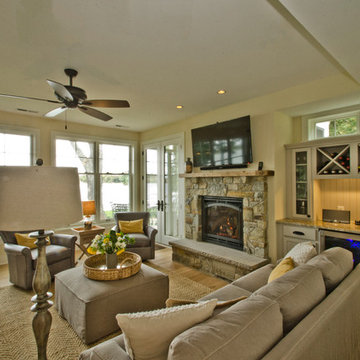
Family Room with full views of the lake.
Rigsby Group, Inc.
This is an example of a mid-sized transitional open concept family room in Milwaukee with a home bar, beige walls, light hardwood floors, a standard fireplace, a stone fireplace surround and a wall-mounted tv.
This is an example of a mid-sized transitional open concept family room in Milwaukee with a home bar, beige walls, light hardwood floors, a standard fireplace, a stone fireplace surround and a wall-mounted tv.
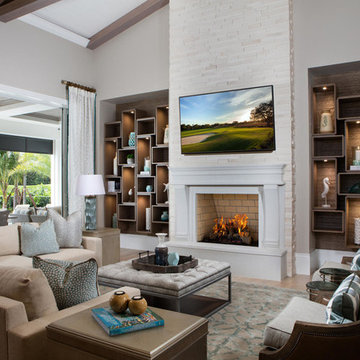
In the great room, the focal wall features a gas fireplace with a precast surround set in white stacked stone. Carpentry clad boxes fashioned in wood tones match the finishes in the room. Woven grasscloth on the wall behind them gives depth to the open-backed, round-edged boxes. Lighting only the vertical boxes and floating the entire unit adds more dimension. A sectional from E.J. Victor in a neutral fabric, and a pair of leather and fabric sloped-arm Vanguard club chairs all have a low profile so as not to interfere with the view of the backyard and beyond. Hickory White end tables are finished in platinum gray. The Vanguard tufted ottoman with metal base and wood inlay is centered atop a wool and silk patterned area rug by Kravet.
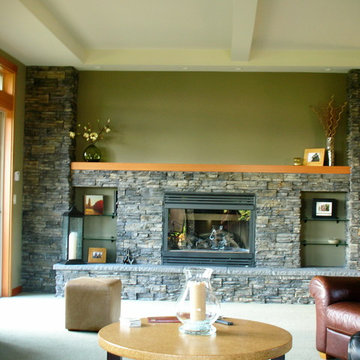
Great room / Media Room
Inspiration for a large traditional open concept family room in Phoenix with a home bar, green walls, carpet, a standard fireplace, a stone fireplace surround and a concealed tv.
Inspiration for a large traditional open concept family room in Phoenix with a home bar, green walls, carpet, a standard fireplace, a stone fireplace surround and a concealed tv.

Photo of a mid-sized mediterranean loft-style family room in Tel Aviv with a home bar, pink walls, laminate floors, no fireplace, a stone fireplace surround, a built-in media wall and grey floor.
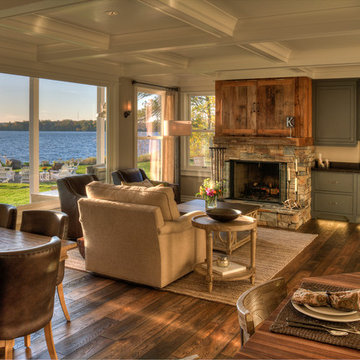
Mid-sized country open concept family room in Minneapolis with a standard fireplace, a stone fireplace surround, a home bar, beige walls, medium hardwood floors and brown floor.
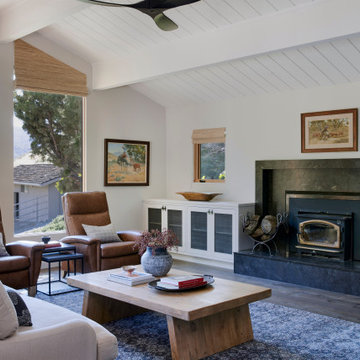
Design ideas for a large country enclosed family room in San Francisco with a home bar, grey walls, dark hardwood floors, a wood stove, a stone fireplace surround and exposed beam.
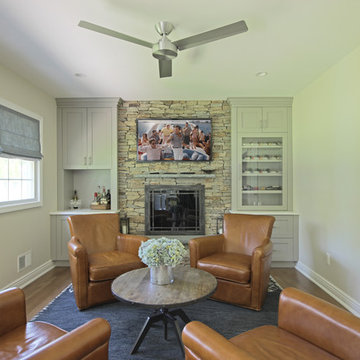
Here is a transformation first floor renovation where we surgically removed both structural and non-structural walls to give new life to this cape cod home in Parsippany, NJ. With a request to provide more natural light, an open living plan and functional Kitchen, we delivered this fresh space with multiple view points and access to light from each direction. The space feels double its actual size.
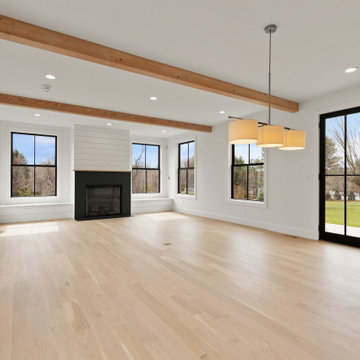
Inspiration for a contemporary open concept family room in Boston with a home bar, white walls, light hardwood floors, a standard fireplace, a stone fireplace surround, exposed beam and planked wall panelling.
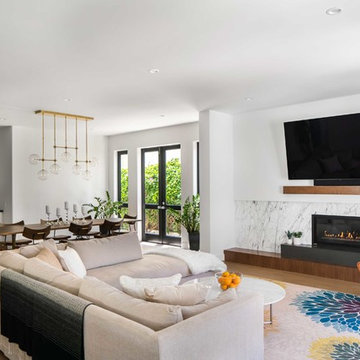
This 80's style Mediterranean Revival house was modernized to fit the needs of a bustling family. The home was updated from a choppy and enclosed layout to an open concept, creating connectivity for the whole family. A combination of modern styles and cozy elements makes the space feel open and inviting.
Photos By: Paul Vu
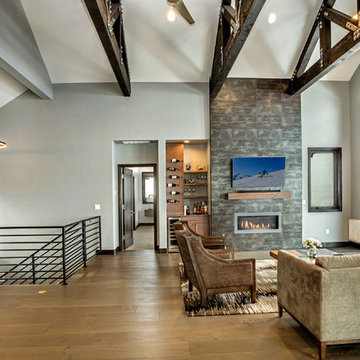
Inspiration for a mid-sized modern open concept family room in Denver with a home bar, grey walls, medium hardwood floors, a standard fireplace, a stone fireplace surround, a wall-mounted tv and brown floor.
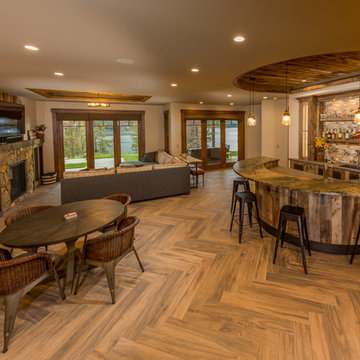
Large Mountain Rustic home on Grand Lake. All reclaimed materials on the exterior. Large timber corbels and beam work with exposed rafters define the exterior. High-end interior finishes and cabinetry throughout.
Family Room Design Photos with a Home Bar and a Stone Fireplace Surround
3