Family Room Design Photos with a Home Bar and Brick Floors
Refine by:
Budget
Sort by:Popular Today
1 - 17 of 17 photos
Item 1 of 3
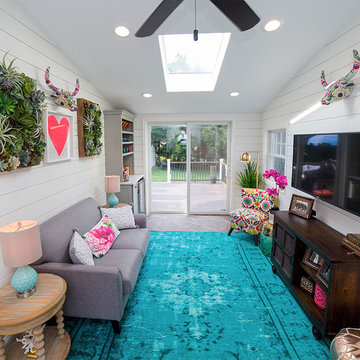
This previously unused breezeway at a family home in CT was renovated into a multi purpose room. It's part family room, office and entertaining space. The redesign and renovation included installing radiant heated tile floors, wet bar, built in office space and shiplap walls. It was decorated with pops of color against the neutral gray cabinets and white shiplap walls. Part sophistication, part family fun while functioning for the whole family.
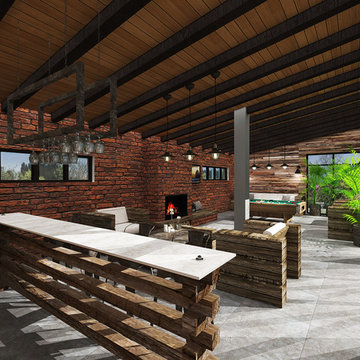
When dealing with large open spaces sometimes it is wise to divide them into smaller areas, but only with furniture that allows the newly obtained area to breathe and still be a part of the overall design.
Achieve charm and uniqueness by simple materials and an even more simple, yet inspired setting. Twist the entry with wooden sliding doors, a grey accent wall and giant letters for a contemporary meets rustic interior design. Use brick and traditional hardwood walls, set up a cozy place near the fireplace and there you have it: the perfect setting for pool players.
Don`t forget earthy tones – browns, grays and neutrals against red exposed brick wall to ensure the true rustic feel. Let the parties begin!
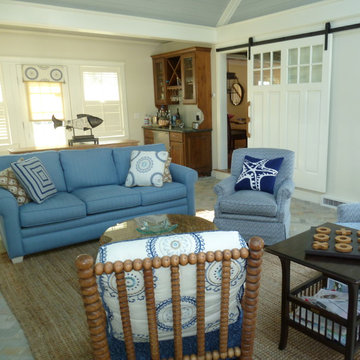
The custom sliding door separates the kitchen/dining area from the sunroom when necessary. The builtin bar is the perfect addition for this family who loves to entertain.
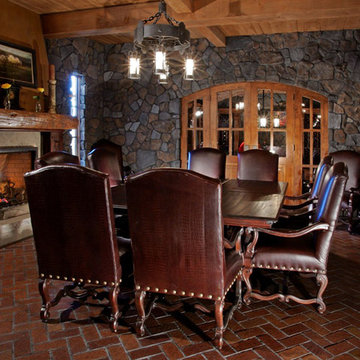
Photo of an expansive country enclosed family room in Other with a home bar, multi-coloured walls, brick floors, a standard fireplace, a stone fireplace surround and multi-coloured floor.
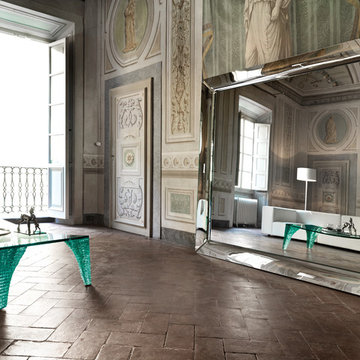
Caadre Designer Mirror is a powerful decorative element with incredible presence and extensive selection of sizes. Manufactured in Italy by Fiam Italia, Caadre Modern Mirror is designed by the legendary Philippe Starck and is truly a masterpiece.
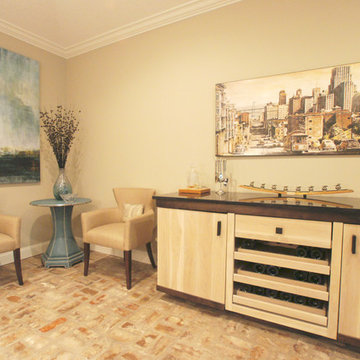
Photo of a mid-sized transitional open concept family room in Jacksonville with a home bar, grey walls, brick floors, a standard fireplace, a wood fireplace surround, a freestanding tv and multi-coloured floor.
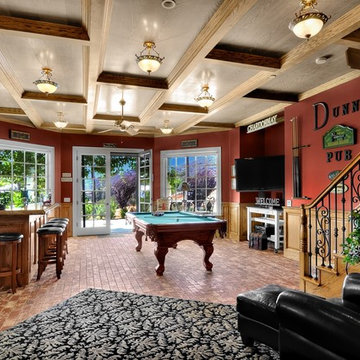
Photo of a large traditional enclosed family room in San Diego with a home bar, red walls, brick floors, no fireplace, a freestanding tv and brown floor.
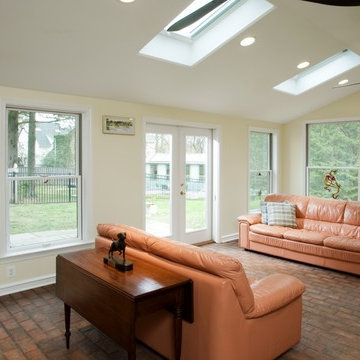
The French Doors are out swing, there are pocket screen doors to let the fresh air in.
Photo of a mid-sized contemporary enclosed family room in Philadelphia with white walls, brick floors, brown floor and a home bar.
Photo of a mid-sized contemporary enclosed family room in Philadelphia with white walls, brick floors, brown floor and a home bar.
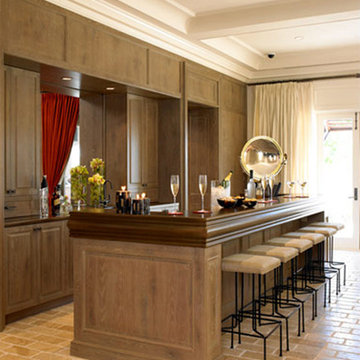
A stunning home bar with a rich wood countertop.
Traditional family room in Miami with a home bar, beige walls, brick floors and beige floor.
Traditional family room in Miami with a home bar, beige walls, brick floors and beige floor.
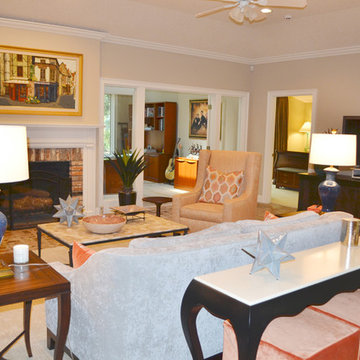
Mid-sized transitional open concept family room in Jacksonville with a home bar, grey walls, brick floors, a standard fireplace, a brick fireplace surround, a freestanding tv and multi-coloured floor.
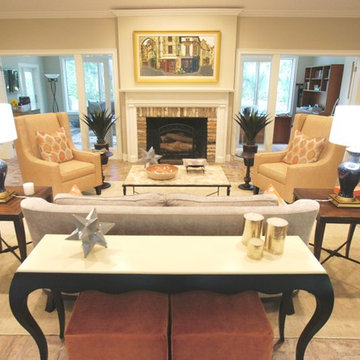
Photo of a mid-sized transitional open concept family room in Jacksonville with a home bar, grey walls, brick floors, a standard fireplace, a freestanding tv, a brick fireplace surround and multi-coloured floor.
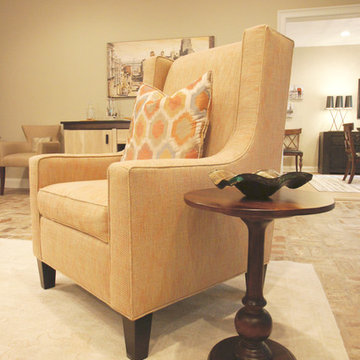
This is an example of a mid-sized transitional open concept family room in Jacksonville with a home bar, grey walls, a standard fireplace, a wood fireplace surround, a freestanding tv, brick floors and multi-coloured floor.
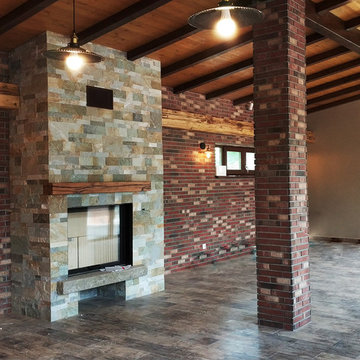
When dealing with large open spaces sometimes it is wise to divide them into smaller areas, but only with furniture that allows the newly obtained area to breathe and still be a part of the overall design.
Achieve charm and uniqueness by simple materials and an even more simple, yet inspired setting. Twist the entry with wooden sliding doors, a grey accent wall and giant letters for a contemporary meets rustic interior design. Use brick and traditional hardwood walls, set up a cozy place near the fireplace and there you have it: the perfect setting for pool players.
Don`t forget earthy tones – browns, grays and neutrals against red exposed brick wall to ensure the true rustic feel. Let the parties begin!
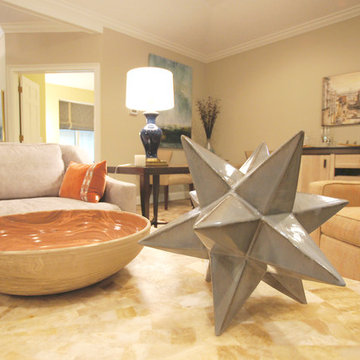
Design ideas for a mid-sized transitional open concept family room in Jacksonville with a home bar, grey walls, a standard fireplace, a wood fireplace surround, a freestanding tv, brick floors and multi-coloured floor.
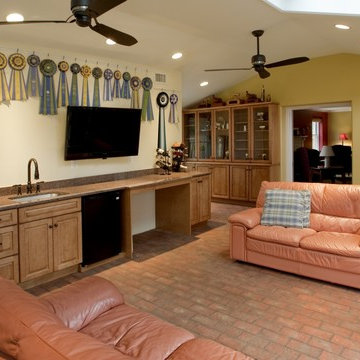
Behind the counter and wall are stairs to a Finished Basement, TV Room. To the left of the counter is a dog door.
Mid-sized contemporary enclosed family room in Philadelphia with a home bar, yellow walls, brick floors, a wall-mounted tv and brown floor.
Mid-sized contemporary enclosed family room in Philadelphia with a home bar, yellow walls, brick floors, a wall-mounted tv and brown floor.
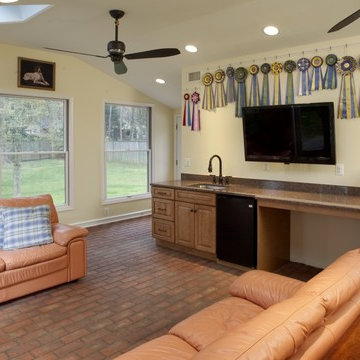
Behind the counter and wall are stairs to a Finished Basement, TV Room. To the left are French Doors to the back yard.
Design ideas for a mid-sized contemporary family room in Philadelphia with a home bar, white walls, brick floors, a wall-mounted tv and brown floor.
Design ideas for a mid-sized contemporary family room in Philadelphia with a home bar, white walls, brick floors, a wall-mounted tv and brown floor.
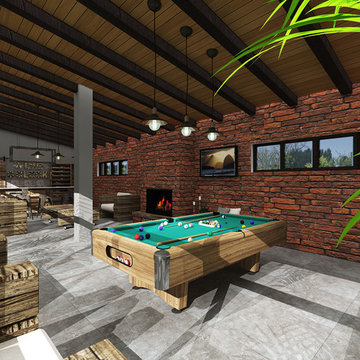
When dealing with large open spaces sometimes it is wise to divide them into smaller areas, but only with furniture that allows the newly obtained area to breathe and still be a part of the overall design.
Achieve charm and uniqueness by simple materials and an even more simple, yet inspired setting. Twist the entry with wooden sliding doors, a grey accent wall and giant letters for a contemporary meets rustic interior design. Use brick and traditional hardwood walls, set up a cozy place near the fireplace and there you have it: the perfect setting for pool players.
Don`t forget earthy tones – browns, grays and neutrals against red exposed brick wall to ensure the true rustic feel. Let the parties begin!
Family Room Design Photos with a Home Bar and Brick Floors
1