Family Room Design Photos with a Home Bar and Dark Hardwood Floors
Refine by:
Budget
Sort by:Popular Today
121 - 140 of 891 photos
Item 1 of 3
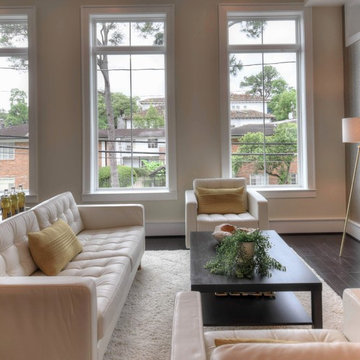
This is an example of a mid-sized contemporary enclosed family room in Houston with a home bar, beige walls, dark hardwood floors, no fireplace and a wall-mounted tv.
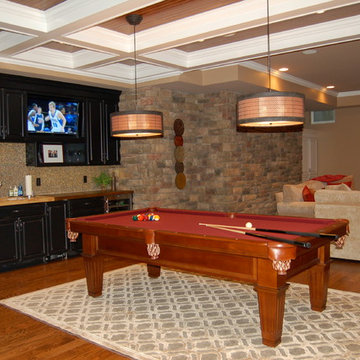
Basement media/game room in Chatham NJ. Four TVs provided optimal game day viewing for this mancave.
This is an example of a large traditional enclosed family room in New York with a home bar, brown walls, dark hardwood floors, no fireplace, a built-in media wall and brown floor.
This is an example of a large traditional enclosed family room in New York with a home bar, brown walls, dark hardwood floors, no fireplace, a built-in media wall and brown floor.
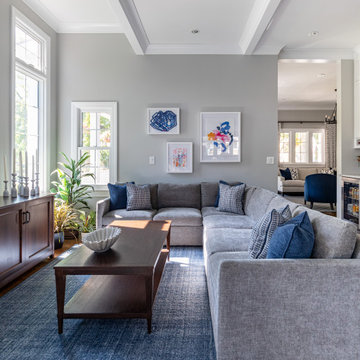
Family room seating area in open great room.
This is an example of a large transitional open concept family room in Chicago with a home bar, grey walls, dark hardwood floors, a wall-mounted tv, brown floor and exposed beam.
This is an example of a large transitional open concept family room in Chicago with a home bar, grey walls, dark hardwood floors, a wall-mounted tv, brown floor and exposed beam.
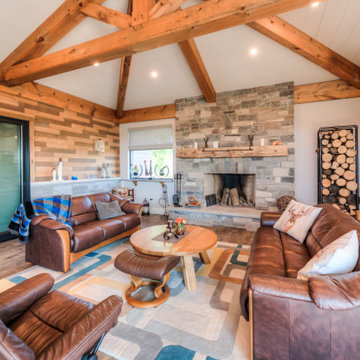
Design ideas for a mid-sized traditional enclosed family room in Toronto with a home bar, beige walls, dark hardwood floors, a standard fireplace, a stone fireplace surround, no tv, brown floor, timber and wood walls.
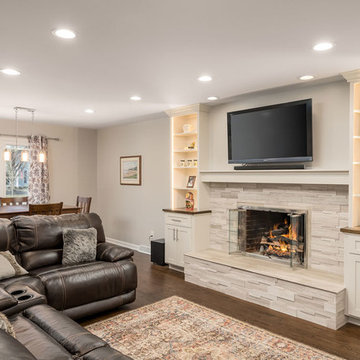
Marshall Evan Photography
Design ideas for a large transitional open concept family room in Columbus with a home bar, beige walls, dark hardwood floors, a standard fireplace, a stone fireplace surround, a wall-mounted tv and brown floor.
Design ideas for a large transitional open concept family room in Columbus with a home bar, beige walls, dark hardwood floors, a standard fireplace, a stone fireplace surround, a wall-mounted tv and brown floor.
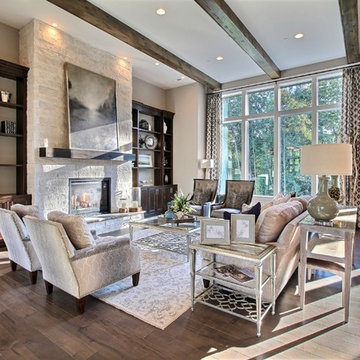
Paint by Sherwin Williams - https://goo.gl/nb9e74
Body - Anew Grey - SW7030 - https://goo.gl/rfBJBn
Trim - Dover White - SW6385 - https://goo.gl/2x84RY
Fireplace by Pro Electric Fireplace - https://goo.gl/dWX48i
Fireplace Surround by Eldorado Stone - https://goo.gl/q1ZB2z
Vantage30 in White Elm - https://goo.gl/T6i22G
Hearthstone by Stone NW Inc - Polished Pioneer Sandstone - https://goo.gl/hu0luL
Flooring by Macadam Floor + Design - https://goo.gl/r5rCto
Metropolitan Floor's Wild Thing Maple in Hearth Stone - https://goo.gl/DuC9G8
Storage + Shelving by Northwood Cabinets - https://goo.gl/tkQPFk
Alder Wood stained Briar to match Floating Matle and Exposed Linear Beams on Ceiling
Windows by Milgard Window + Door - https://goo.gl/fYU68l
Style Line Series - https://goo.gl/ISdDZL
Supplied by TroyCo - https://goo.gl/wihgo9
Interior Design by Creative Interiors & Design - https://goo.gl/zsZtj6
Partially Furnished by Uttermost Lighting & Furniture - https://goo.gl/46Fi0h
All Root Company - https://goo.gl/4oTWJS
Built by Cascade West Development Inc
Cascade West Facebook: https://goo.gl/MCD2U1
Cascade West Website: https://goo.gl/XHm7Un
Photography by ExposioHDR - Portland, Or
Exposio Facebook: https://goo.gl/SpSvyo
Exposio Website: https://goo.gl/Cbm8Ya
Original Plans by Alan Mascord Design Associates - https://goo.gl/Fg3nFk
Plan 2476 - The Thatcher - https://goo.gl/5o0vyw
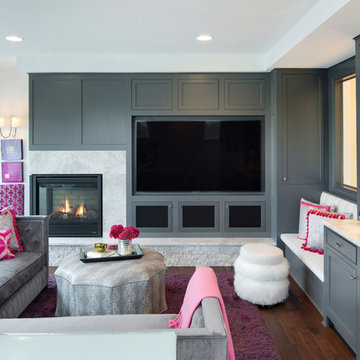
Spacecrafting Photography
Photo of a transitional family room in Minneapolis with a home bar, dark hardwood floors, a corner fireplace, a built-in media wall and white walls.
Photo of a transitional family room in Minneapolis with a home bar, dark hardwood floors, a corner fireplace, a built-in media wall and white walls.
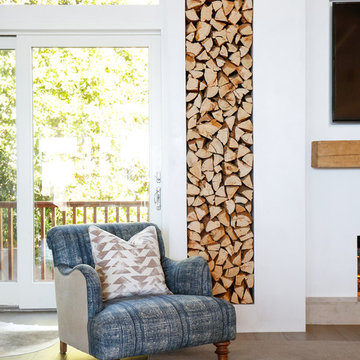
AFTER: LIVING ROOM | Renovations + Design by Blackband Design | Photography by Tessa Neustadt
Inspiration for a large beach style open concept family room in Orange County with a home bar, white walls, dark hardwood floors and a built-in media wall.
Inspiration for a large beach style open concept family room in Orange County with a home bar, white walls, dark hardwood floors and a built-in media wall.
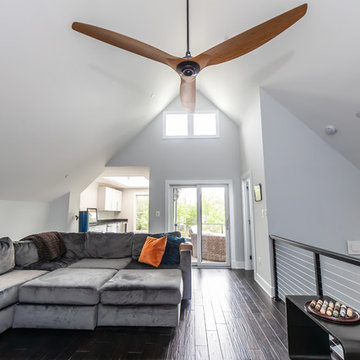
This is a bonus loft room used for entertaining when the weather gets too cold or rainy. With plenty of space for lounging or sitting, it is a great place to gather and lounge on modern sectional sofas beneath a modern ceiling fan.
Built by Annapolis builder TailorCraft Builders.

The bar itself has varying levels of privacy for its members. The main room is the most open and is dramatically encircled by glass display cases housing members’ private stock. A Japanese style bar anchors the middle of the room, while adjacent semi-private spaces have exclusive views of Lido Park. Complete privacy is provided via two VIP rooms accessible only by the owner.
AWARDS
Restaurant & Bar Design Awards | London
PUBLISHED
World Interior News | London
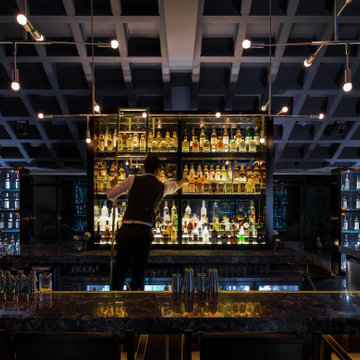
The bar itself has varying levels of privacy for its members. The main room is the most open and is dramatically encircled by glass display cases housing members’ private stock. A Japanese style bar anchors the middle of the room, while adjacent semi-private spaces have exclusive views of Lido Park. Complete privacy is provided via two VIP rooms accessible only by the owner.
AWARDS
Restaurant & Bar Design Awards | London
PUBLISHED
World Interior News | London
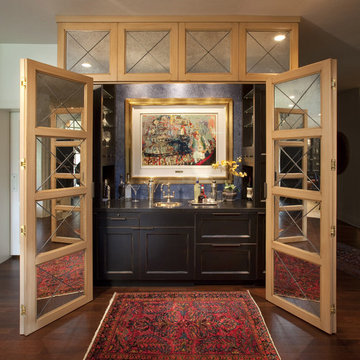
Design ideas for a traditional family room in Milwaukee with dark hardwood floors, brown floor and a home bar.
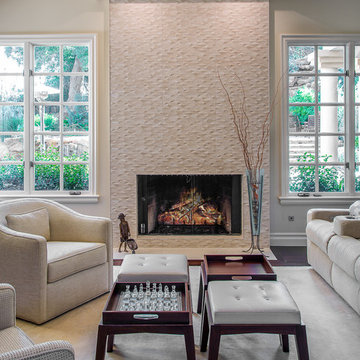
We designed a new coffered ceiling with lighting in each bay. And built out the fireplace with dimensional tile to the ceiling.
The color scheme was kept intentionally monochromatic to show off the different textures with the only color being touches of blue in the pillows and accessories to pick up the art glass.
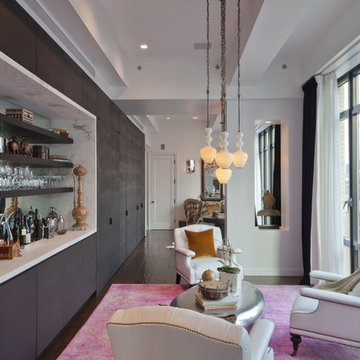
photo credit: Kris Tamburello
Inspiration for a contemporary family room in San Francisco with a home bar, white walls and dark hardwood floors.
Inspiration for a contemporary family room in San Francisco with a home bar, white walls and dark hardwood floors.
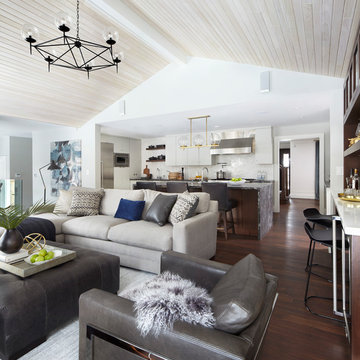
Kelly Horkoff, K West Images
Staging, Susan Burns Design
Photo of a mid-sized contemporary open concept family room in Toronto with a home bar, white walls, dark hardwood floors, a standard fireplace, a stone fireplace surround, a wall-mounted tv and brown floor.
Photo of a mid-sized contemporary open concept family room in Toronto with a home bar, white walls, dark hardwood floors, a standard fireplace, a stone fireplace surround, a wall-mounted tv and brown floor.
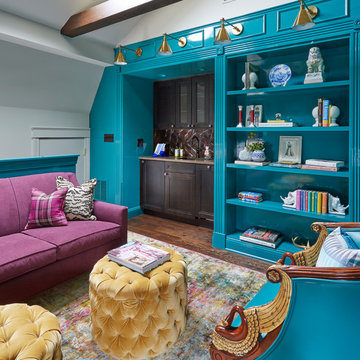
Michael Alan Kaskel
Photo of an eclectic enclosed family room in Chicago with a home bar, blue walls and dark hardwood floors.
Photo of an eclectic enclosed family room in Chicago with a home bar, blue walls and dark hardwood floors.
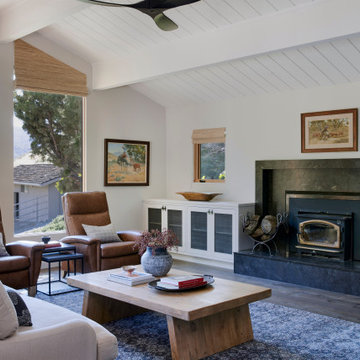
Design ideas for a large country enclosed family room in San Francisco with a home bar, grey walls, dark hardwood floors, a wood stove, a stone fireplace surround and exposed beam.
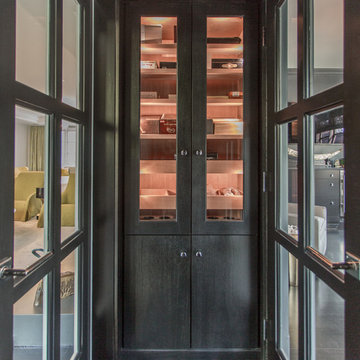
Design ideas for a mid-sized transitional enclosed family room in Boston with a home bar, grey walls, dark hardwood floors and a wall-mounted tv.
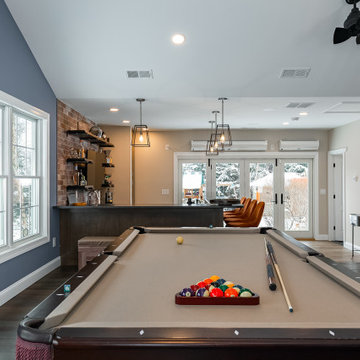
Photo of a large midcentury enclosed family room in New York with a home bar, multi-coloured walls, dark hardwood floors, a corner fireplace, a plaster fireplace surround, a wall-mounted tv, brown floor and vaulted.
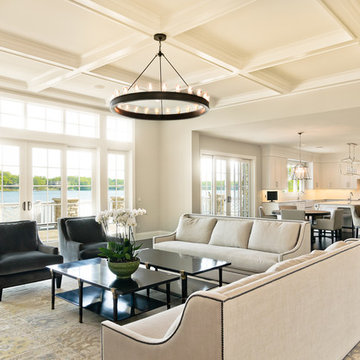
Design ideas for an expansive modern open concept family room in Detroit with a home bar, white walls, dark hardwood floors, a standard fireplace, a wall-mounted tv, brown floor and a stone fireplace surround.
Family Room Design Photos with a Home Bar and Dark Hardwood Floors
7