Family Room Design Photos with a Home Bar and Light Hardwood Floors
Refine by:
Budget
Sort by:Popular Today
121 - 140 of 932 photos
Item 1 of 3
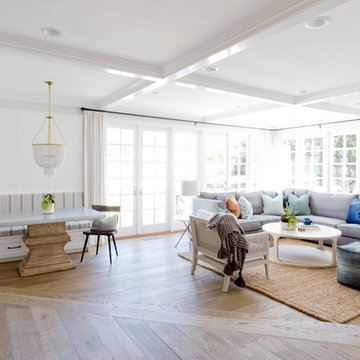
Family Room
Design ideas for a large country open concept family room in Orange County with a home bar, white walls, light hardwood floors, a standard fireplace, a brick fireplace surround and a wall-mounted tv.
Design ideas for a large country open concept family room in Orange County with a home bar, white walls, light hardwood floors, a standard fireplace, a brick fireplace surround and a wall-mounted tv.
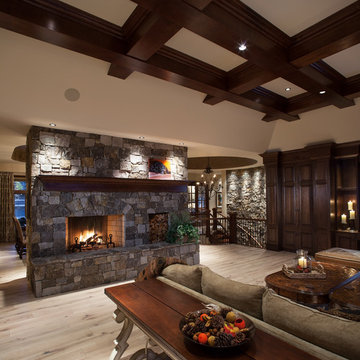
A focal point in this home, this double sided stone fireplace is echoed in the curving stone wall behind. It's reminiscent of a castle while providing a fabulous accent to the creamy light hardwood floors.
Photo Credit: Mike Heywood
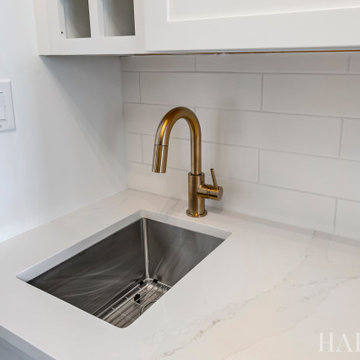
Design ideas for a small transitional open concept family room in Philadelphia with a home bar, white walls, light hardwood floors and brown floor.
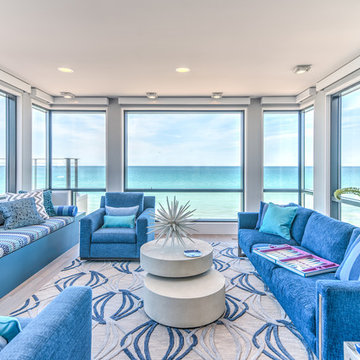
Custom bar and family room overlooking the lake.
Design ideas for a large modern open concept family room in Chicago with a home bar, white walls, light hardwood floors, no tv and brown floor.
Design ideas for a large modern open concept family room in Chicago with a home bar, white walls, light hardwood floors, no tv and brown floor.
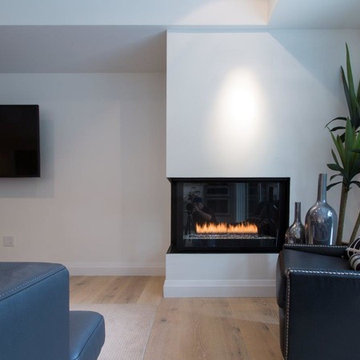
Rosarc Media (Adam Archer) - Photographer.
Inspiration for a mid-sized modern open concept family room in Toronto with a home bar, white walls, light hardwood floors, a corner fireplace and a wall-mounted tv.
Inspiration for a mid-sized modern open concept family room in Toronto with a home bar, white walls, light hardwood floors, a corner fireplace and a wall-mounted tv.
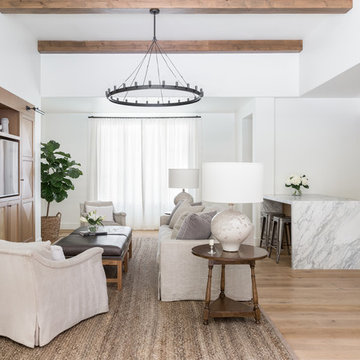
Design ideas for a transitional open concept family room in Seattle with a home bar, white walls, light hardwood floors, no fireplace and a built-in media wall.
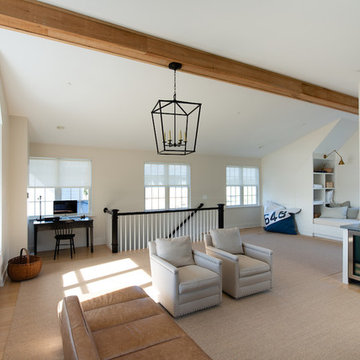
This is an example of a large country loft-style family room in DC Metro with a home bar, white walls, light hardwood floors and a wall-mounted tv.
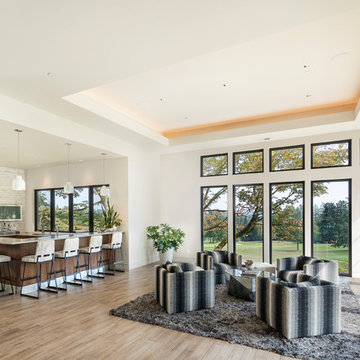
Chuck Schmidt
Design ideas for a large contemporary family room in Portland with a home bar, white walls and light hardwood floors.
Design ideas for a large contemporary family room in Portland with a home bar, white walls and light hardwood floors.
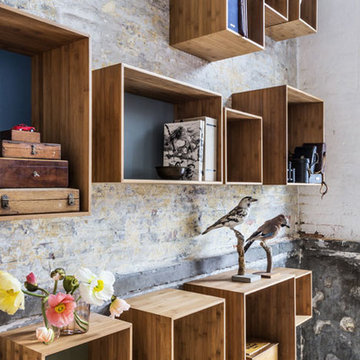
Wandregale, insbesondere Kastenregale aus Holz sind modern und praktisch für Wohnzimmer, Schlafzimmer, Küche und Garderobe. Kastenregale bestehen aus mehreren modularen Kästen und Boxen, die mithilfe einer Leiste individuell befestigt werden können. Wandregale aus Bambus, Eiche, Nussbaum, Buche oder Ahorn sind praktische Aufbewahrungsmöbel, die durch ihr offenes Design viele dekorative Möglichkeiten bieten.
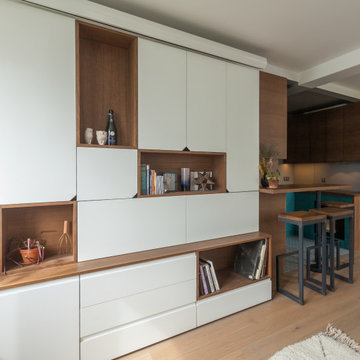
Le meuble de séjour en continuité du bar. Les angles coupés de ses portes font office des poignées. L'élégance de ce meuble se trouve dans le mélange des niches en bois foncé et des portes blanches.
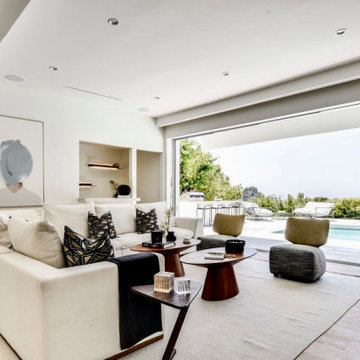
The adjacent laundry room was converted into a wet bar which can also easily be reached from the outdoor entertainment area through the multi-slide doors. Views stretching to the ocean and an abundance is sunlight contribute to the airiness of this family space.
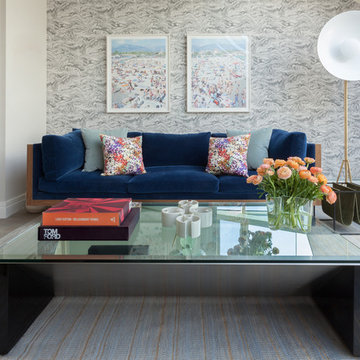
Notable decor elements include: Schumacher Romeo in cararra wallpaper, Mark Nelson Design custom mohair and jute rug, vintage coffee table in lacquered wood with glass from Compasso, Parabola floor lamp from L’Arcobaleno, custom sofa by Manzanares upholstered in Stark Neva blue velvet fabric, Stark Lobos summer bouquet and Creation Baumann Vida pillows and Espasso Domino magazine rack.
Photos: Francesco Bertocci
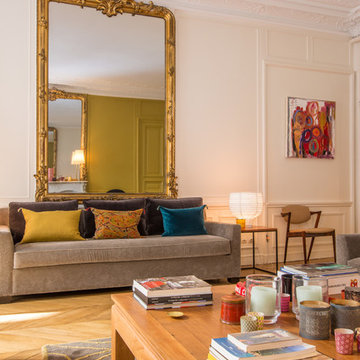
This is an example of a large contemporary enclosed family room in Paris with white walls, light hardwood floors, no tv, brown floor, a home bar and no fireplace.
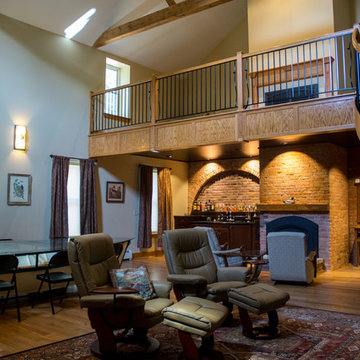
A view in the roadside building showing the renovated boiler room, turned into a Great Room with stacked fireplaces (main floor/ loft) , bar and exposed brick and roof trusses.
Photo credit: Alexander Long (www.brilliantvisual.com)
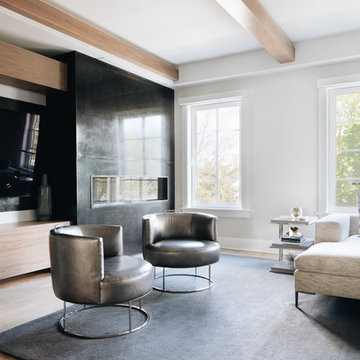
Photo by Stoffer Photography
Mid-sized contemporary open concept family room in Chicago with a home bar, grey walls, light hardwood floors, a standard fireplace, a metal fireplace surround and a wall-mounted tv.
Mid-sized contemporary open concept family room in Chicago with a home bar, grey walls, light hardwood floors, a standard fireplace, a metal fireplace surround and a wall-mounted tv.
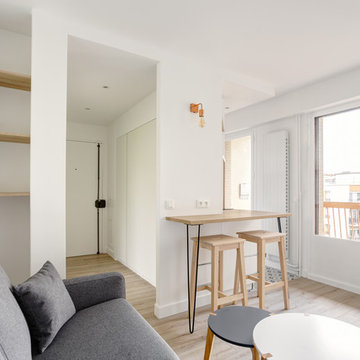
Pour cet investissement locatif, nous avons aménagé l'espace en un cocon chaleureux et fonctionnel. Il n'y avait pas de chambre à proprement dit, alors nous avons cloisonné l'espace avec une verrière pour que la lumière continue de circuler.
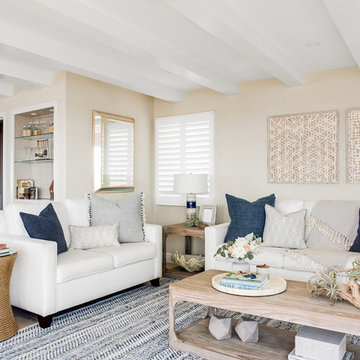
Chad Mellon
This is an example of a mid-sized beach style open concept family room in Los Angeles with a home bar and light hardwood floors.
This is an example of a mid-sized beach style open concept family room in Los Angeles with a home bar and light hardwood floors.
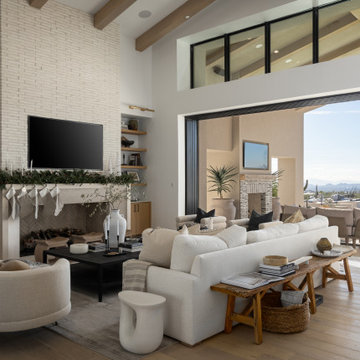
Inspiration for a large transitional open concept family room in Phoenix with a home bar, white walls, light hardwood floors, no fireplace, a wall-mounted tv, beige floor, recessed, wallpaper and a stone fireplace surround.
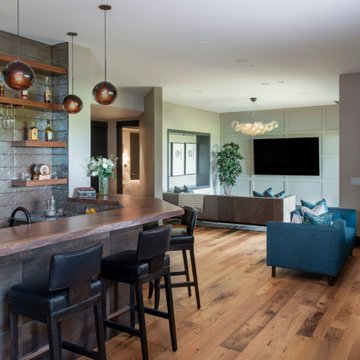
This is an example of a large arts and crafts open concept family room in Denver with a home bar, multi-coloured walls, light hardwood floors, a two-sided fireplace, a tile fireplace surround, a wall-mounted tv and multi-coloured floor.
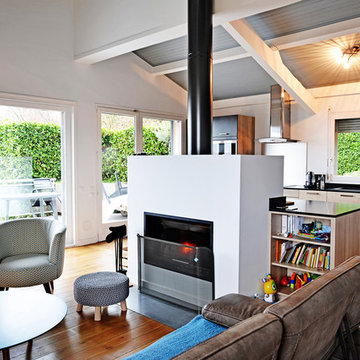
Christel Mauve, Le songe du miroir
Inspiration for a mid-sized modern open concept family room in Lyon with a home bar, white walls, light hardwood floors, a wood stove and a plaster fireplace surround.
Inspiration for a mid-sized modern open concept family room in Lyon with a home bar, white walls, light hardwood floors, a wood stove and a plaster fireplace surround.
Family Room Design Photos with a Home Bar and Light Hardwood Floors
7