Family Room Design Photos with a Home Bar and Vaulted
Refine by:
Budget
Sort by:Popular Today
21 - 40 of 145 photos
Item 1 of 3
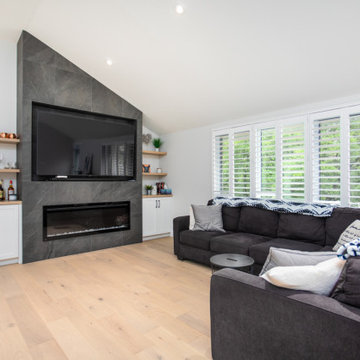
Large modern open concept family room in Toronto with a home bar, white walls, light hardwood floors, a hanging fireplace, a tile fireplace surround, a wall-mounted tv, brown floor and vaulted.
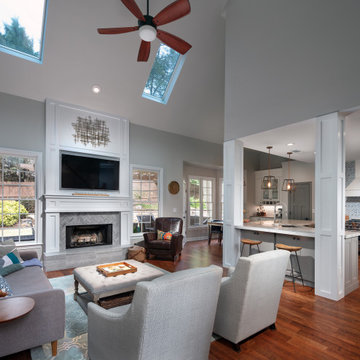
The homeowners were looking to update and increase the functionality and efficiency of their outdated kitchen and revamp their fireplace. By incorporating modern, innovative accents and numerous custom details throughout each space, our design team created a seamless and cohesive style that flows smoothly and complements one other beautifully. The remodeled kitchen features an inviting and open bar area with added seating and storage, gorgeous quartz countertops, custom built-in beverage station, stainless steel appliances and playful chevron mosaic backsplash. The fireplace surround consists of a honed chevron limestone mosaic and limestone hearth tile maintaining the clean lines and neutral color scheme used throughout the home ensuring all elements blend perfectly.
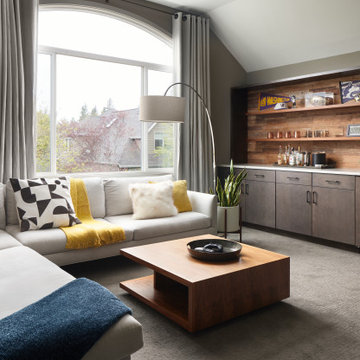
Man Cave.
Photo of a transitional enclosed family room in Seattle with grey walls, carpet, grey floor, vaulted, a home bar and a wall-mounted tv.
Photo of a transitional enclosed family room in Seattle with grey walls, carpet, grey floor, vaulted, a home bar and a wall-mounted tv.
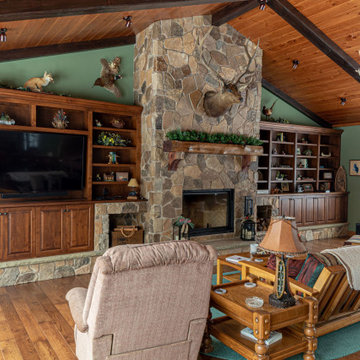
Country open concept family room in Other with a home bar, green walls, medium hardwood floors, a standard fireplace, a stone fireplace surround, a built-in media wall and vaulted.
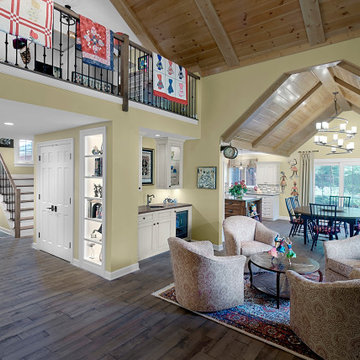
Rustic style home with open floor plan has a 2nd floor loft for sewing art studio. Living space has a built-in mini bar and seamlessly connects to the dining space and kitchen. Vaulted ceilings add to the overall spaciousness and warm finishes keep it cozy.
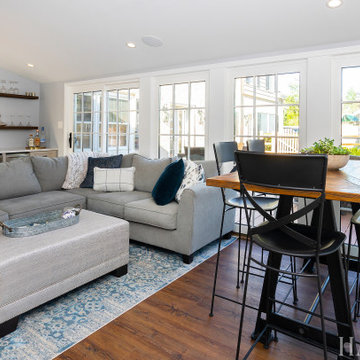
Design ideas for a large transitional open concept family room in Philadelphia with a home bar, blue walls, medium hardwood floors, a standard fireplace, a stone fireplace surround, a wall-mounted tv, brown floor and vaulted.
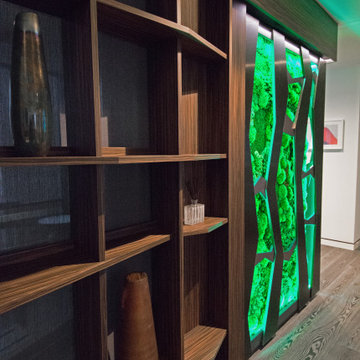
Custom feature wall shelving with LED lit preserved moss panels with LED color changing capability.
Mid-sized modern loft-style family room in Charlotte with a home bar, white walls, dark hardwood floors, a wall-mounted tv, grey floor and vaulted.
Mid-sized modern loft-style family room in Charlotte with a home bar, white walls, dark hardwood floors, a wall-mounted tv, grey floor and vaulted.
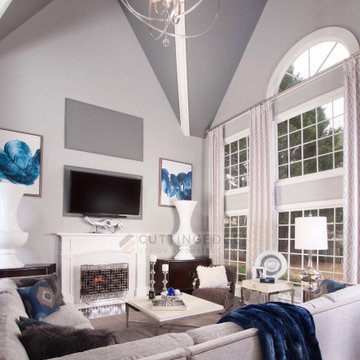
Large transitional open concept family room with grey walls, dark hardwood floors, a standard fireplace, a stone fireplace surround, a wall-mounted tv, brown floor, vaulted and a home bar.
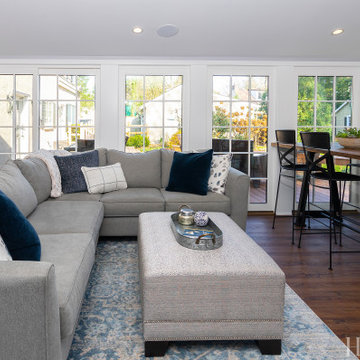
Large transitional open concept family room in Philadelphia with a home bar, blue walls, medium hardwood floors, a standard fireplace, a stone fireplace surround, a wall-mounted tv, brown floor and vaulted.
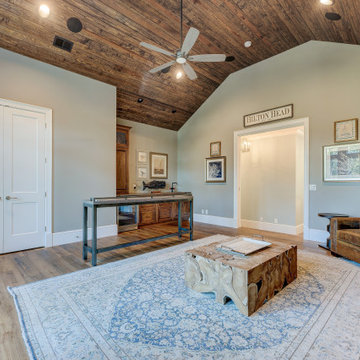
Supply chain issues, showing up in the second floor family room. Awaiting the furniture. We add some character to the space by vaulting the ceiling and staining the tongue and groove boards.
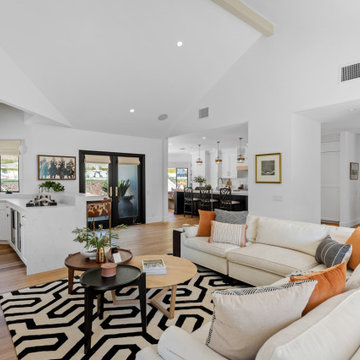
To spotlight the owners’ worldly decor, this remodel quietly complements the furniture and art textures, colors, and patterns abundant in this beautiful home.
The original master bath had a 1980s style in dire need of change. By stealing an adjacent bedroom for the new master closet, the bath transformed into an artistic and spacious space. The jet-black herringbone-patterned floor adds visual interest to highlight the freestanding soaking tub. Schoolhouse-style shell white sconces flank the matching his and her vanities. The new generous master shower features polished nickel dual shower heads and hand shower and is wrapped in Bedrosian Porcelain Manifica Series in Luxe White with satin finish.
The kitchen started as dated and isolated. To add flow and more natural light, the wall between the bar and the kitchen was removed, along with exterior windows, which allowed for a complete redesign. The result is a streamlined, open, and light-filled kitchen that flows into the adjacent family room and bar areas – perfect for quiet family nights or entertaining with friends.
Crystal Cabinets in white matte sheen with satin brass pulls, and the white matte ceramic backsplash provides a sleek and neutral palette. The newly-designed island features Calacutta Royal Leather Finish quartz and Kohler sink and fixtures. The island cabinets are finished in black sheen to anchor this seating and prep area, featuring round brass pendant fixtures. One end of the island provides the perfect prep and cut area with maple finish butcher block to match the stove hood accents. French White Oak flooring warms the entire area. The Miele 48” Dual Fuel Range with Griddle offers the perfect features for simple or gourmet meal preparation. A new dining nook makes for picture-perfect seating for night or day dining.
Welcome to artful living in Worldly Heritage style.
Photographer: Andrew - OpenHouse VC
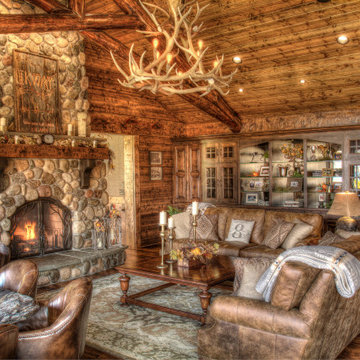
Lodge Greatroom with Vaulted Wood Ceiling, log beams, Fieldstone fireplace, wood floors and built-in cabinets.
Large country open concept family room in Minneapolis with a home bar, brown walls, medium hardwood floors, a standard fireplace, a stone fireplace surround, brown floor, vaulted and wood walls.
Large country open concept family room in Minneapolis with a home bar, brown walls, medium hardwood floors, a standard fireplace, a stone fireplace surround, brown floor, vaulted and wood walls.
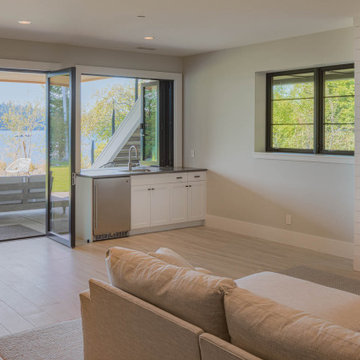
This is an example of a beach style open concept family room in Seattle with a home bar, white walls, light hardwood floors, no fireplace, a built-in media wall, vaulted and planked wall panelling.
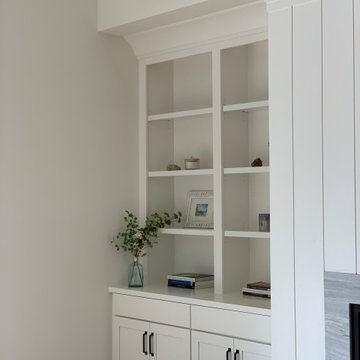
2021 - 3,100 square foot Coastal Farmhouse Style Residence completed with French oak hardwood floors throughout, light and bright with black and natural accents.
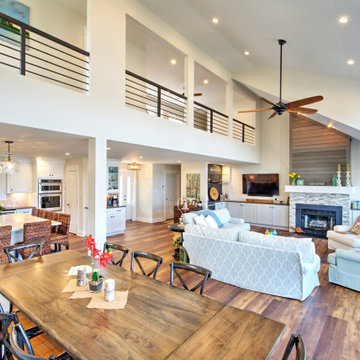
The dramatic lines of the ceiling and windows create the boat house feeling without the motion sickness.
This is an example of a mid-sized transitional loft-style family room in Raleigh with a home bar, grey walls, dark hardwood floors, a standard fireplace, a stone fireplace surround, a wall-mounted tv, brown floor, vaulted and wood walls.
This is an example of a mid-sized transitional loft-style family room in Raleigh with a home bar, grey walls, dark hardwood floors, a standard fireplace, a stone fireplace surround, a wall-mounted tv, brown floor, vaulted and wood walls.
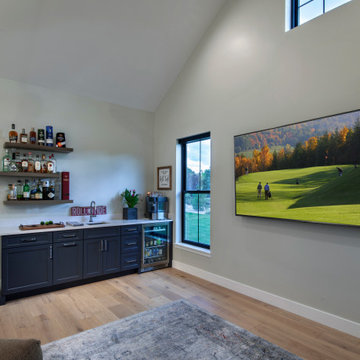
This is an example of a large country enclosed family room in Denver with a home bar, grey walls, light hardwood floors, a wall-mounted tv, brown floor and vaulted.
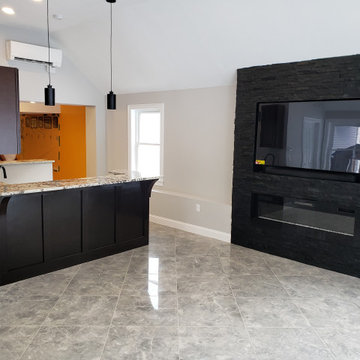
We designed and built this family room addition off the back of the house. Designed for entertaining with a custom made two tier bar, and a black stone accent wall with a niche for a fireplace and tv above.
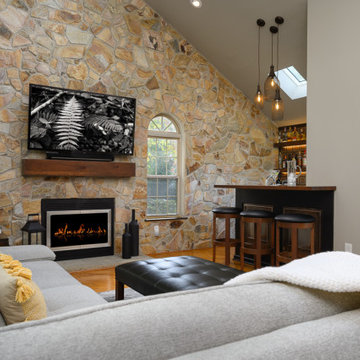
Great Room update - we have created a refreshing, welcoming atmosphere. Functional for entertaining family or friends as well as relaxing taking it easy fireside on game day.
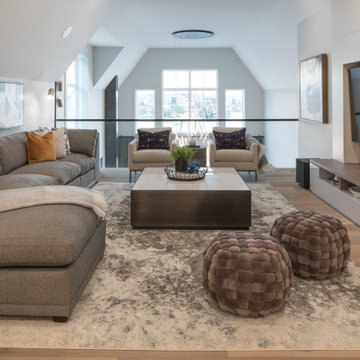
This is an example of a large contemporary loft-style family room in Calgary with a home bar, white walls, medium hardwood floors, a wall-mounted tv, brown floor and vaulted.
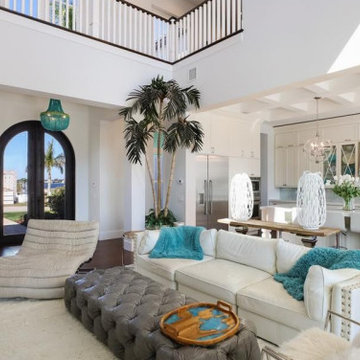
STUNNING HOME ON TWO LOTS IN THE RESERVE AT HARBOUR WALK. One of the only homes on two lots in The Reserve at Harbour Walk. On the banks of the Manatee River and behind two sets of gates for maximum privacy. This coastal contemporary home was custom built by Camlin Homes with the highest attention to detail and no expense spared. The estate sits upon a fully fenced half-acre lot surrounded by tropical lush landscaping and over 160 feet of water frontage. all-white palette and gorgeous wood floors. With an open floor plan and exquisite details, this home includes; 4 bedrooms, 5 bathrooms, 4-car garage, double balconies, game room, and home theater with bar. A wall of pocket glass sliders allows for maximum indoor/outdoor living. The gourmet kitchen will please any chef featuring beautiful chandeliers, a large island, stylish cabinetry, timeless quartz countertops, high-end stainless steel appliances, built-in dining room fixtures, and a walk-in pantry. heated pool and spa, relax in the sauna or gather around the fire pit on chilly nights. The pool cabana offers a great flex space and a full bath as well. An expansive green space flanks the home. Large wood deck walks out onto the private boat dock accommodating 60+ foot boats. Ground floor master suite with a fireplace and wall to wall windows with water views. His and hers walk-in California closets and a well-appointed master bath featuring a circular spa bathtub, marble countertops, and dual vanities. A large office is also found within the master suite and offers privacy and separation from the main living area. Each guest bedroom has its own private bathroom. Maintain an active lifestyle with community features such as a clubhouse with tennis courts, a lovely park, multiple walking areas, and more. Located directly next to private beach access and paddleboard launch. This is a prime location close to I-75,
Family Room Design Photos with a Home Bar and Vaulted
2