Family Room Design Photos with a Home Bar and White Walls
Refine by:
Budget
Sort by:Popular Today
21 - 40 of 1,959 photos
Item 1 of 3
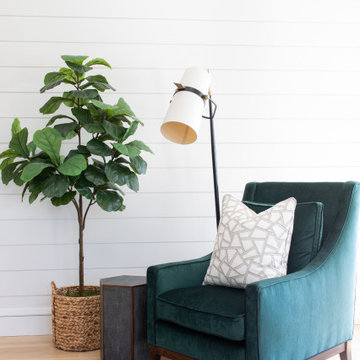
A full, custom remodel turned a once-dated great room into a spacious modern farmhouse with crisp black and white contrast, warm accents, custom black fireplace and plenty of space to entertain.

Relaxed and livable, the lower-level walkout lounge is shaped in a perfect octagon. Framing the 12-foot-high ceiling are decorative wood beams that serve to anchor the room.
Project Details // Sublime Sanctuary
Upper Canyon, Silverleaf Golf Club
Scottsdale, Arizona
Architecture: Drewett Works
Builder: American First Builders
Interior Designer: Michele Lundstedt
Landscape architecture: Greey | Pickett
Photography: Werner Segarra
https://www.drewettworks.com/sublime-sanctuary/
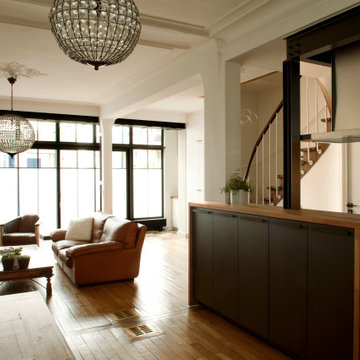
Ouverture de la façade et des porteurs intérieurs pour créer une vaste pièce à vivre baignée de lumière.
This is an example of a large modern enclosed family room in Other with a home bar, white walls, light hardwood floors, a corner fireplace, no tv and beige floor.
This is an example of a large modern enclosed family room in Other with a home bar, white walls, light hardwood floors, a corner fireplace, no tv and beige floor.
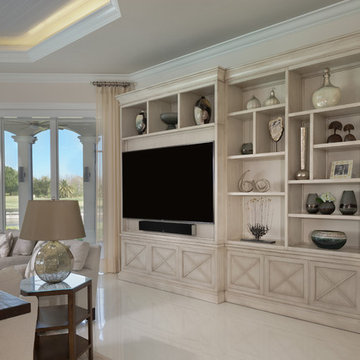
Design by Mylene Robert & Sherri DuPont
Photography by Lori Hamilton
Inspiration for a large mediterranean open concept family room in Miami with a home bar, white walls, a wall-mounted tv, white floor and ceramic floors.
Inspiration for a large mediterranean open concept family room in Miami with a home bar, white walls, a wall-mounted tv, white floor and ceramic floors.
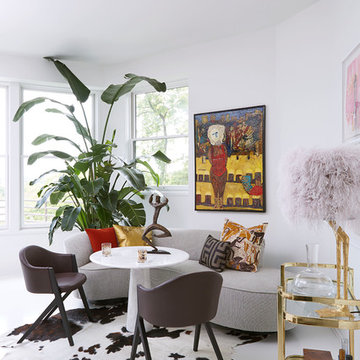
An all white breakfast nook is filled with plants and natural light. The all white marble table is host to a pair of mid century modern chairs and a curved transitional style sofa. A large bird of paradise sits behind the sofa and gives an eclectic feeling to the space. A brass bar cart flanks the right wall and features an ostrich feather lamp. The small breakfast table in the space rests on a black and white spotted cowhide rug on top of a painted white floor.
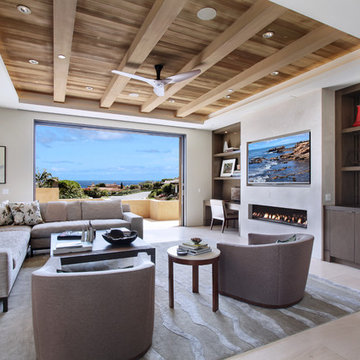
Jeri Koegel
Photo of a large contemporary open concept family room in Orange County with a ribbon fireplace, a concrete fireplace surround, a home bar, white walls, light hardwood floors and a wall-mounted tv.
Photo of a large contemporary open concept family room in Orange County with a ribbon fireplace, a concrete fireplace surround, a home bar, white walls, light hardwood floors and a wall-mounted tv.
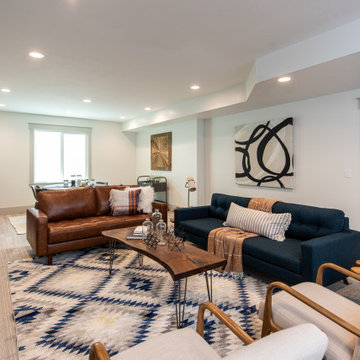
Photo of a mid-sized arts and crafts enclosed family room in Salt Lake City with white walls, carpet, no fireplace, a wall-mounted tv, beige floor and a home bar.
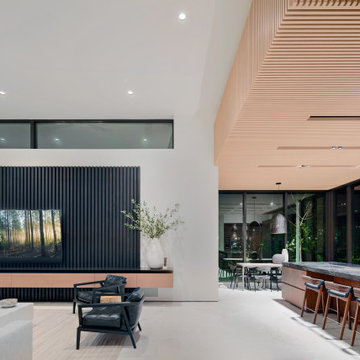
The award-winning architects created a resort-like feel with classic mid-century modern detailing, interior courtyards, Zen gardens, and natural light that comes through clerestories and slivers throughout the structure.
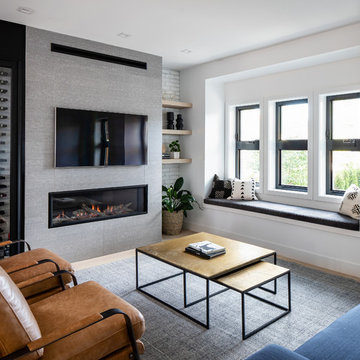
Scandinavian family room in Vancouver with a home bar, white walls, a ribbon fireplace and a wall-mounted tv.
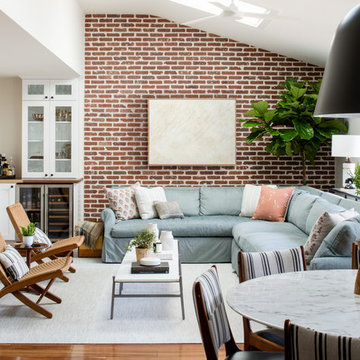
A prior great room addition was made more open and functional with an optimal seating arrangement, flexible furniture options. The brick wall ties the space to the original portion of the home, as well as acting as a focal point.
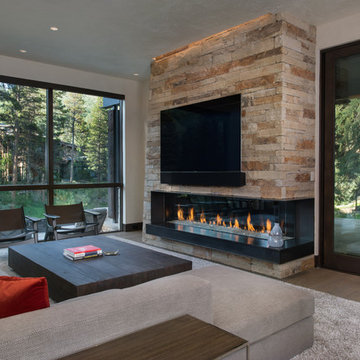
Ric Stovall
Design ideas for a mid-sized country open concept family room in Denver with a home bar, white walls, medium hardwood floors, a corner fireplace, a stone fireplace surround, a wall-mounted tv and brown floor.
Design ideas for a mid-sized country open concept family room in Denver with a home bar, white walls, medium hardwood floors, a corner fireplace, a stone fireplace surround, a wall-mounted tv and brown floor.
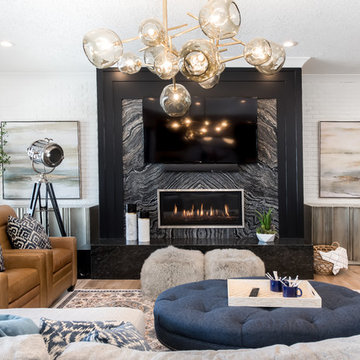
FX Home Tours
Interior Design: Osmond Design
Inspiration for a mid-sized transitional enclosed family room in Salt Lake City with a home bar, white walls, light hardwood floors, a ribbon fireplace, a stone fireplace surround, a wall-mounted tv and brown floor.
Inspiration for a mid-sized transitional enclosed family room in Salt Lake City with a home bar, white walls, light hardwood floors, a ribbon fireplace, a stone fireplace surround, a wall-mounted tv and brown floor.
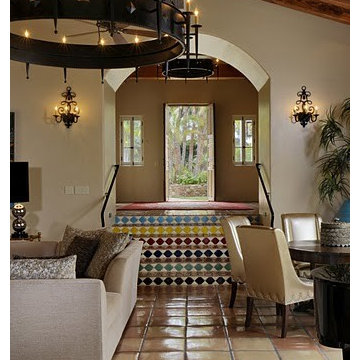
This is an example of an expansive transitional open concept family room in San Diego with a home bar, white walls, terra-cotta floors, a standard fireplace, a plaster fireplace surround, a built-in media wall and brown floor.
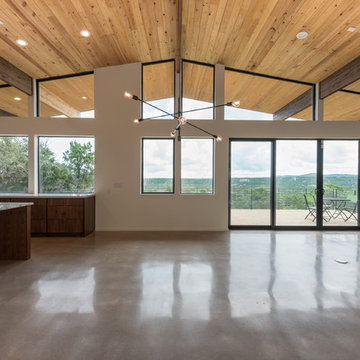
Amy Johnston Harper
Expansive midcentury open concept family room in Austin with a home bar, white walls, concrete floors, a standard fireplace, a brick fireplace surround and a wall-mounted tv.
Expansive midcentury open concept family room in Austin with a home bar, white walls, concrete floors, a standard fireplace, a brick fireplace surround and a wall-mounted tv.
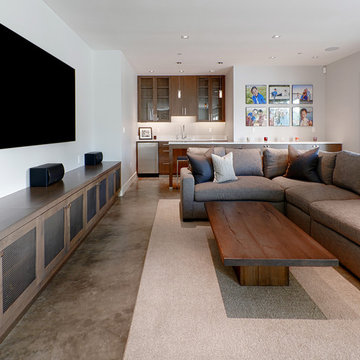
Photo of a large contemporary enclosed family room in Seattle with a home bar, white walls, concrete floors, no fireplace and a wall-mounted tv.
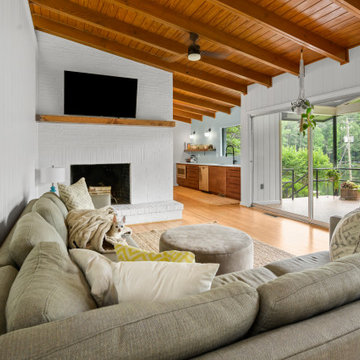
This is an example of a mid-sized midcentury enclosed family room in Birmingham with a home bar, white walls, light hardwood floors, a standard fireplace, a brick fireplace surround, a wall-mounted tv, brown floor, exposed beam and panelled walls.
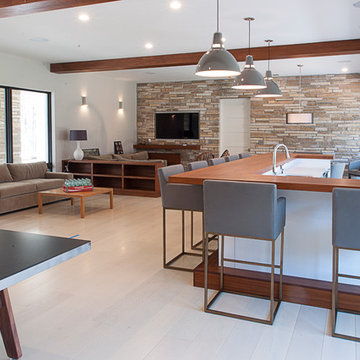
whenlightwanders.com
Design ideas for a large contemporary open concept family room in Other with a home bar, white walls, light hardwood floors and no fireplace.
Design ideas for a large contemporary open concept family room in Other with a home bar, white walls, light hardwood floors and no fireplace.
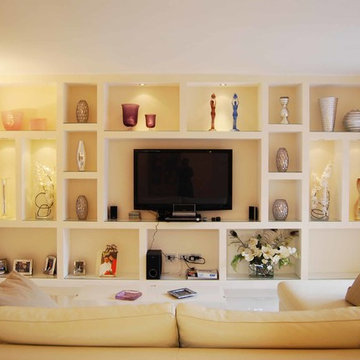
Ph. Arch. Roberto Mosciatti
Large modern open concept family room in Rome with a home bar, white walls and a wall-mounted tv.
Large modern open concept family room in Rome with a home bar, white walls and a wall-mounted tv.
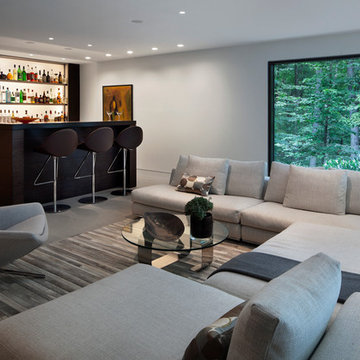
Large modern open concept family room in New York with a home bar, white walls and dark hardwood floors.
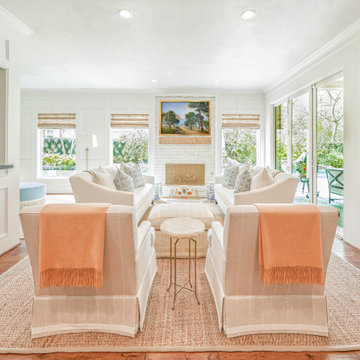
Inspiration for a large transitional family room in Houston with a home bar, white walls, dark hardwood floors, a standard fireplace, a brick fireplace surround and panelled walls.
Family Room Design Photos with a Home Bar and White Walls
2