Family Room Design Photos with a Library and a Two-sided Fireplace
Refine by:
Budget
Sort by:Popular Today
1 - 20 of 314 photos
Item 1 of 3
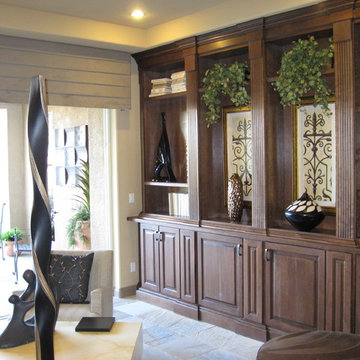
Aaron Vry
This is an example of a large traditional open concept family room in Las Vegas with a library, beige walls, slate floors, a two-sided fireplace, a tile fireplace surround and no tv.
This is an example of a large traditional open concept family room in Las Vegas with a library, beige walls, slate floors, a two-sided fireplace, a tile fireplace surround and no tv.
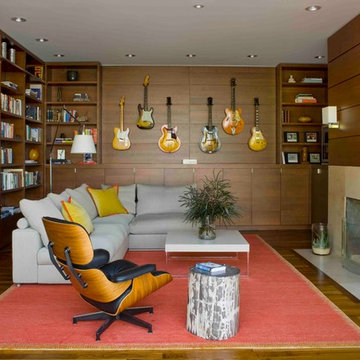
Design ideas for a modern family room in Chicago with a library, medium hardwood floors, a two-sided fireplace and a stone fireplace surround.
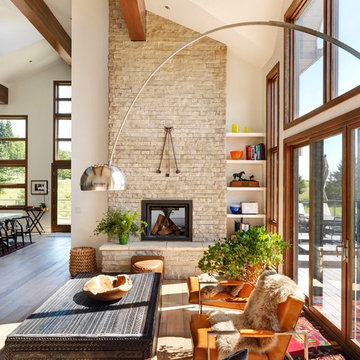
Modern Rustic home inspired by Scandinavian design, architecture & heritage of the home owners.
This particular image shows a family room with plenty of natural light, two way wood burning, floor to ceiling fireplace, custom furniture and exposed beams.
Photo:Martin Tessler
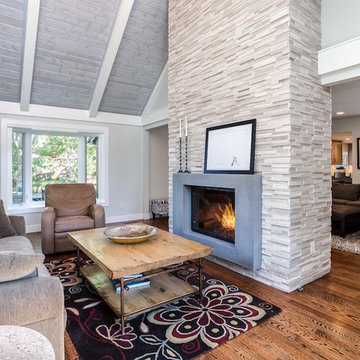
Family Room with shiplap detail, painted beams, precast concrete fire place and dry stack stone accent surround
This is an example of a large contemporary open concept family room in Denver with a library, grey walls, medium hardwood floors, a two-sided fireplace, a concrete fireplace surround and no tv.
This is an example of a large contemporary open concept family room in Denver with a library, grey walls, medium hardwood floors, a two-sided fireplace, a concrete fireplace surround and no tv.
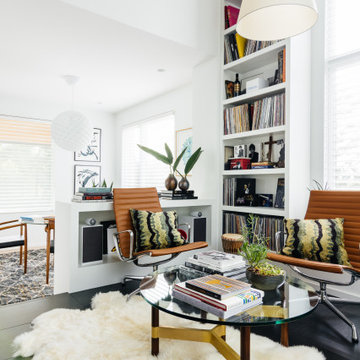
This is an example of a large midcentury open concept family room in Nashville with a library, white walls, porcelain floors, a two-sided fireplace, a metal fireplace surround, no tv and black floor.
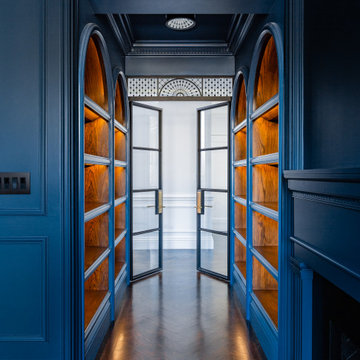
Custom metal screen and steel doors separate public living areas from private.
Small transitional enclosed family room in New York with a library, blue walls, medium hardwood floors, a two-sided fireplace, a stone fireplace surround, a built-in media wall, brown floor, recessed and panelled walls.
Small transitional enclosed family room in New York with a library, blue walls, medium hardwood floors, a two-sided fireplace, a stone fireplace surround, a built-in media wall, brown floor, recessed and panelled walls.
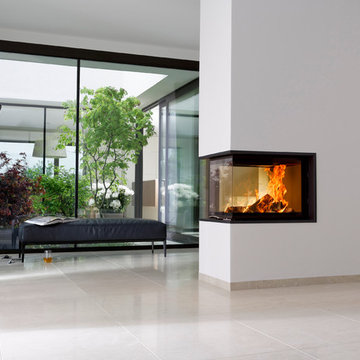
Austroflamm
This is an example of a small contemporary open concept family room in Essen with a library, white walls, porcelain floors, a two-sided fireplace, a plaster fireplace surround, no tv and beige floor.
This is an example of a small contemporary open concept family room in Essen with a library, white walls, porcelain floors, a two-sided fireplace, a plaster fireplace surround, no tv and beige floor.
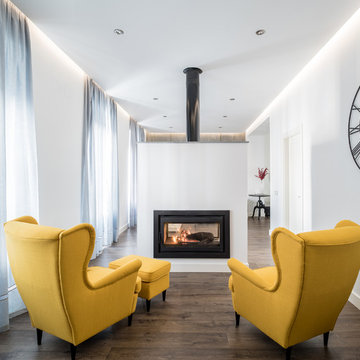
Javier Orive. Fotografía de Arquitectura
Design ideas for a mid-sized contemporary open concept family room in Seville with a library, white walls, dark hardwood floors, a two-sided fireplace, a metal fireplace surround and no tv.
Design ideas for a mid-sized contemporary open concept family room in Seville with a library, white walls, dark hardwood floors, a two-sided fireplace, a metal fireplace surround and no tv.
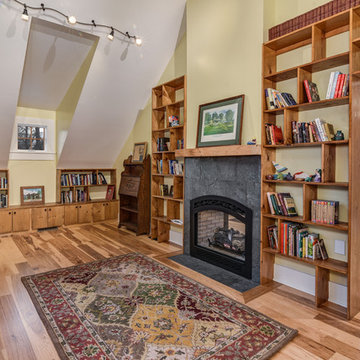
Design ideas for a large country open concept family room in Other with a library, yellow walls, light hardwood floors, a two-sided fireplace and a stone fireplace surround.
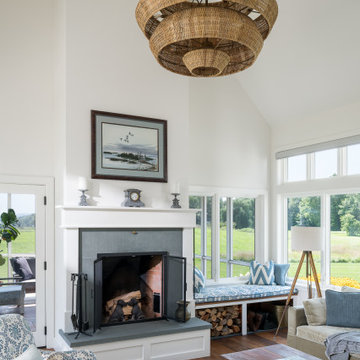
Photo of a mid-sized country open concept family room in Burlington with a library, white walls, medium hardwood floors, a two-sided fireplace and a stone fireplace surround.
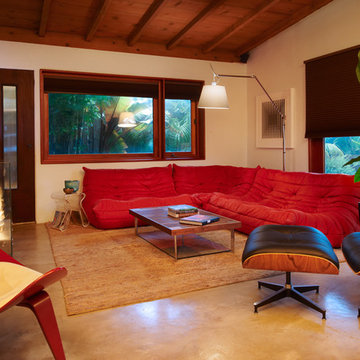
This is an example of a mid-sized contemporary enclosed family room in San Diego with a library, white walls, a two-sided fireplace, a stone fireplace surround and a wall-mounted tv.
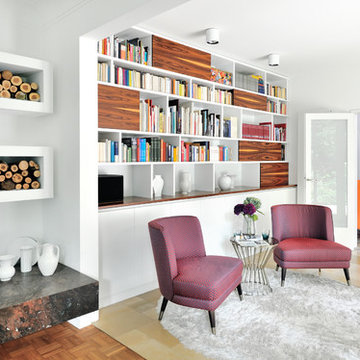
Regalwand mit verschiebbaren Holzfronten. Elegante Sitzkombination mit zwei Cocktail Sesseln von "Atmosphera" bezogen mit einem rot-blauen Stoff von "Métaphores".
Fotografie Jens Bruchhaus

This is an example of an open concept family room in Salt Lake City with a library, white walls, concrete floors, a two-sided fireplace, a brick fireplace surround, grey floor, wood and wood walls.

La libreria sotto al soppalco (nasconde) ha integrata una porta per l'accesso alla cabina armadio sotto al soppalco. Questo passaggio permette poi di passare dalla cabina armadio al bagno padronale e successivamente alla camera da letto creando circolarità attorno alla casa.
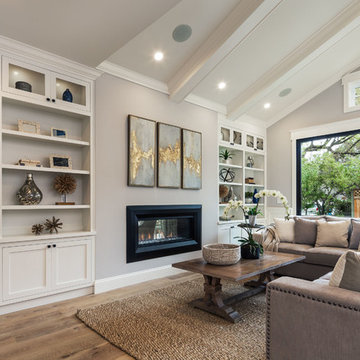
2019--Brand new construction of a 2,500 square foot house with 4 bedrooms and 3-1/2 baths located in Menlo Park, Ca. This home was designed by Arch Studio, Inc., David Eichler Photography
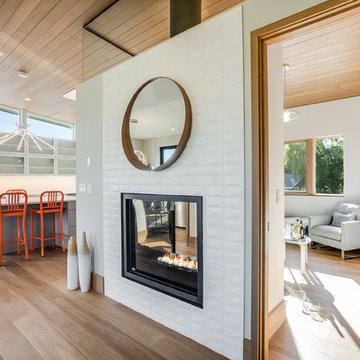
Stepping into this bright modern home in Seattle we hope you get a bit of that mid century feel. The kitchen and baths have a flat panel cabinet design to achieve a clean look. Throughout the home we have oak flooring and casing for the windows. Some focal points we are excited for you to see; organic wrought iron custom floating staircase, floating bathroom cabinets, herb garden and grow wall, outdoor pool/hot tub and an elevator for this 3 story home.
Photographer: Layne Freedle
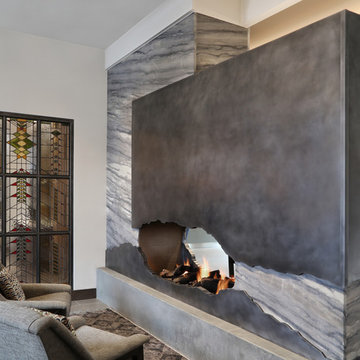
Mid-sized contemporary open concept family room in Boise with a library, white walls, ceramic floors, a two-sided fireplace, a metal fireplace surround, no tv and grey floor.
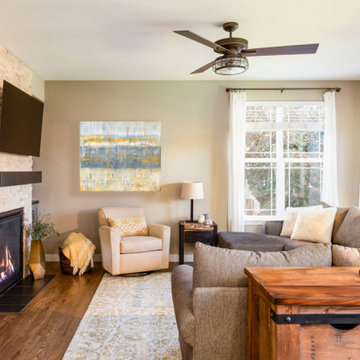
A double-sided fireplace means double the opportunity for a dramatic focal point! On the living room side (the tv-free grown-up zone) we utilized reclaimed wooden planks to add layers of texture and bring in more cozy warm vibes. On the family room side (aka the tv room) we mixed it up with a travertine ledger stone that ties in with the warm tones of the kitchen island.

La maggior parte degli arredi è stata disegnata su misura.
In questa foto abbiamo creato una contro-parete per avere la libreria e la tv completamente incassate a filo muro.
Luci integrate nel muro di M1 di Viabizzuno.
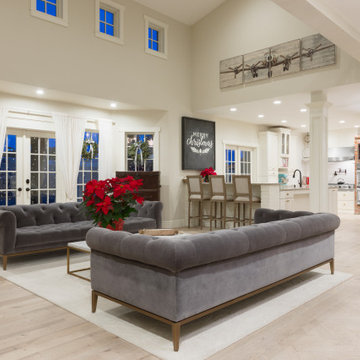
People ask us all the time to make their wood floors look like they're something else. In this case, please turn my red oak floors into something shabby chic that looks more like white oak. And so we did!
Family Room Design Photos with a Library and a Two-sided Fireplace
1