Family Room Design Photos with a Library and Brown Floor
Refine by:
Budget
Sort by:Popular Today
1 - 20 of 3,131 photos
Item 1 of 3

This is an example of a mid-sized mediterranean open concept family room in Naples with a library, white walls, no fireplace, medium hardwood floors and brown floor.
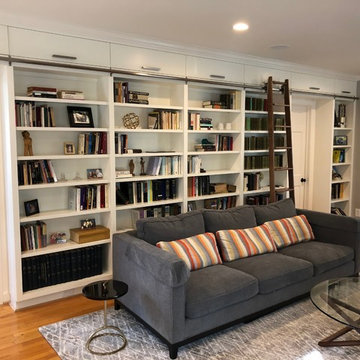
We did this library and screen room project, designed by Linton Architects in 2017.
It features lots of bookshelf space, upper storage, a rolling library ladder and a retractable digital projector screen.
Of particular note is the use of the space above the windows to house the screen and main speakers, which is enclosed by lift-up doors that have speaker grille cloth panels. I also made a Walnut library table to store the digital projector under a drop leaf.
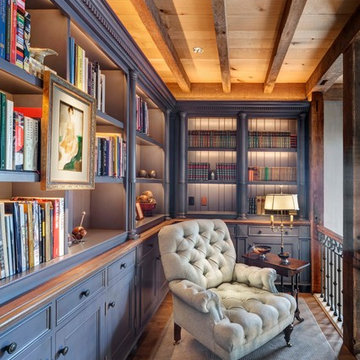
The upper stair hall features a cozy library nook rendered in hand-hewn timber and painted millwork cases marked by LED accent lighting, denticulated crown moulding, half-round pilasters, and a stained maple edge nosing. Woodruff Brown Photography
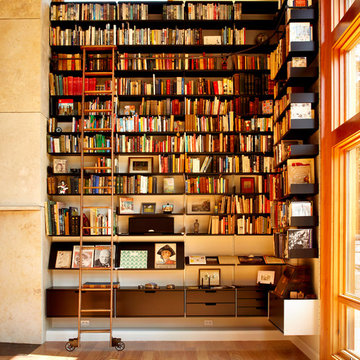
Inspiration for an expansive contemporary family room in New York with a library, light hardwood floors, white walls and brown floor.
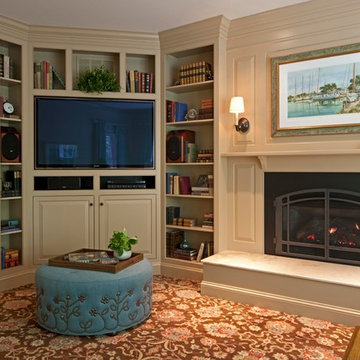
This room was redesigned to accommodate the latest in audio/visual technology. The exposed brick fireplace was clad with wood paneling, sconces were added and the hearth covered with marble.
photo by Anne Gummerson
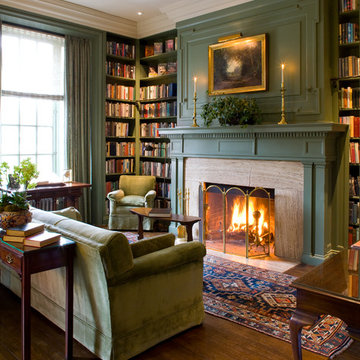
Anthony Lindsey Photography
This is an example of a traditional family room in San Francisco with a library and brown floor.
This is an example of a traditional family room in San Francisco with a library and brown floor.

This is an example of a mid-sized midcentury open concept family room in Paris with a library, white walls, light hardwood floors, no fireplace, a concealed tv and brown floor.
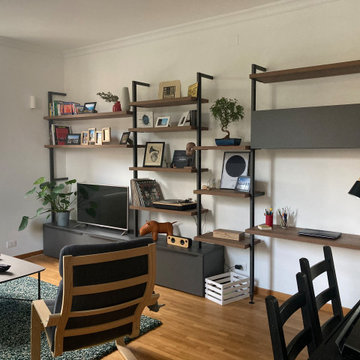
Photo of a large modern open concept family room in Rome with a library, white walls, light hardwood floors, a wall-mounted tv and brown floor.
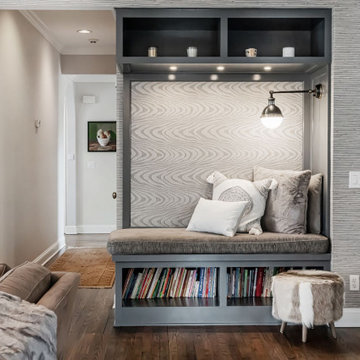
Photo of a large transitional open concept family room in New York with a library, grey walls, medium hardwood floors, brown floor and wallpaper.
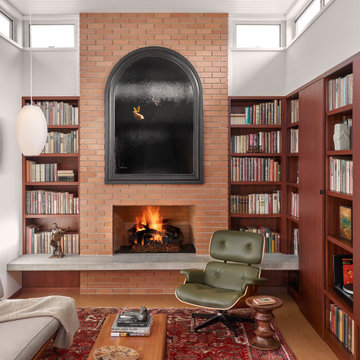
Inspiration for a mid-sized midcentury open concept family room in Austin with a library, white walls, cork floors, a standard fireplace, a brick fireplace surround, no tv, brown floor and timber.
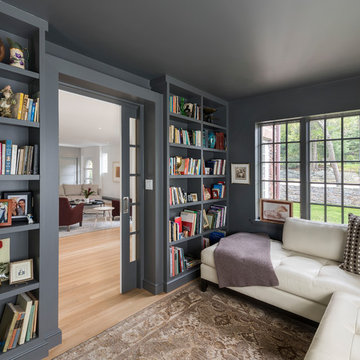
Image Courtesy © Nat Rae
This is an example of a small transitional enclosed family room in Boston with medium hardwood floors, a library, grey walls and brown floor.
This is an example of a small transitional enclosed family room in Boston with medium hardwood floors, a library, grey walls and brown floor.
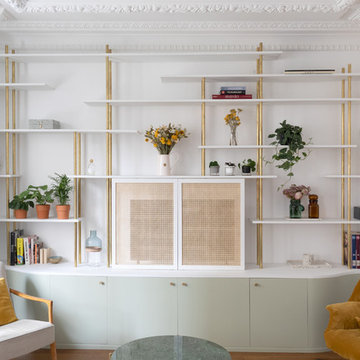
Design Charlotte Féquet Photos Laura Jacques
Mid-sized contemporary open concept family room in Paris with a library, white walls, dark hardwood floors, no fireplace, a concealed tv and brown floor.
Mid-sized contemporary open concept family room in Paris with a library, white walls, dark hardwood floors, no fireplace, a concealed tv and brown floor.
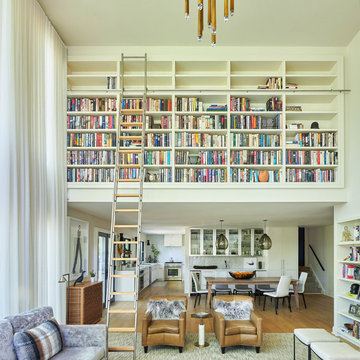
Photo of a contemporary open concept family room in New York with a library, white walls, medium hardwood floors and brown floor.
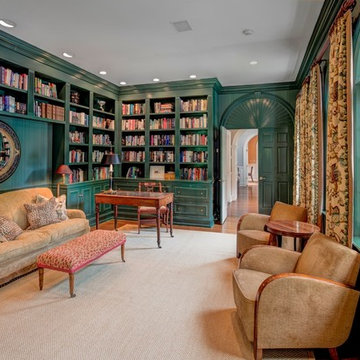
Photo of a traditional enclosed family room in New York with a library, green walls, dark hardwood floors and brown floor.
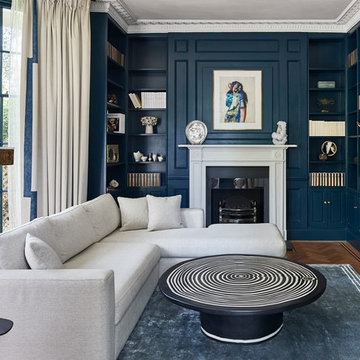
Francis Amiand
Photo of a mid-sized transitional enclosed family room in London with a library, blue walls, a standard fireplace, a stone fireplace surround, medium hardwood floors, a wall-mounted tv and brown floor.
Photo of a mid-sized transitional enclosed family room in London with a library, blue walls, a standard fireplace, a stone fireplace surround, medium hardwood floors, a wall-mounted tv and brown floor.
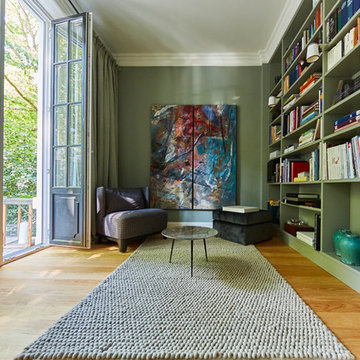
Hannes Rascher
Design ideas for a mid-sized contemporary enclosed family room in Hamburg with a library, green walls, light hardwood floors, no fireplace, no tv and brown floor.
Design ideas for a mid-sized contemporary enclosed family room in Hamburg with a library, green walls, light hardwood floors, no fireplace, no tv and brown floor.

We had so much fun decorating this space. No detail was too small for Nicole and she understood it would not be completed with every detail for a couple of years, but also that taking her time to fill her home with items of quality that reflected her taste and her families needs were the most important issues. As you can see, her family has settled in.
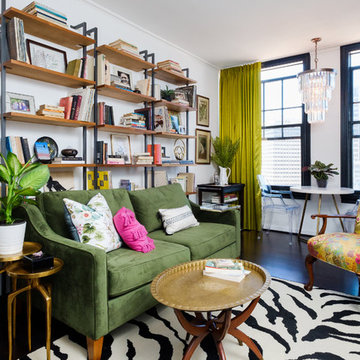
This small space packs a punch. With the dark wood floors and the bright white walls the bright colors have a great foundation to pop off of. Outside of the box thinking with two drapery colors and a crystal chandelier. The Green West Elm sofa sits in front of open bookshelves. The wall book shelf is attached and great for small space storage. Using the vertical space and saving valuable floor space.
incorporating vintage tables and a bright colorful chair adds a ton of character to this small condo.
Designed by Danielle Perkins of Danielle Interior Design & Decor.
Living room photographed by Taylor Abeel Photography.
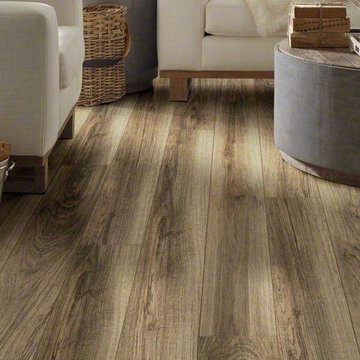
Q: Which of these floors are made of actual "Hardwood" ?
A: None.
They are actually Luxury Vinyl Tile & Plank Flooring skillfully engineered for homeowners who desire authentic design that can withstand the test of time. We brought together the beauty of realistic textures and inspiring visuals that meet all your lifestyle demands.
Ultimate Dent Protection – commercial-grade protection against dents, scratches, spills, stains, fading and scrapes.
Award-Winning Designs – vibrant, realistic visuals with multi-width planks for a custom look.
100% Waterproof* – perfect for any room including kitchens, bathrooms, mudrooms and basements.
Easy Installation – locking planks with cork underlayment easily installs over most irregular subfloors and no acclimation is needed for most installations. Coordinating trim and molding available.
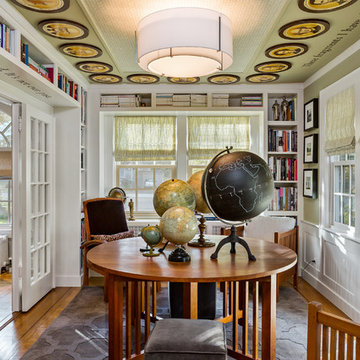
Designer: Jessica Jacobson
Photography: Oliver Bencosme
This is an example of a mid-sized traditional family room in New York with a library, green walls, medium hardwood floors and brown floor.
This is an example of a mid-sized traditional family room in New York with a library, green walls, medium hardwood floors and brown floor.
Family Room Design Photos with a Library and Brown Floor
1