Family Room Design Photos with a Library and Light Hardwood Floors
Refine by:
Budget
Sort by:Popular Today
1 - 20 of 3,355 photos
Item 1 of 3

Lovingly called the ‘white house’, this stunning Queenslander was given a contemporary makeover with oak floors, custom joinery and modern furniture and artwork. Creative detailing and unique finish selections reference the period details of a traditional home, while bringing it into modern times.
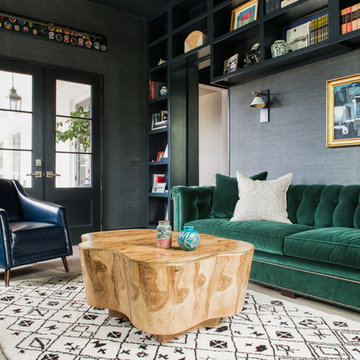
Design ideas for a transitional enclosed family room in Charleston with a library, black walls and light hardwood floors.
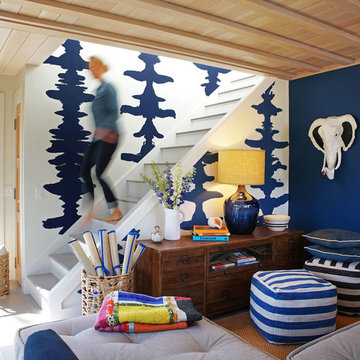
Photography: Gil Jacobs
This is an example of a mid-sized contemporary enclosed family room in Boston with blue walls, a library, light hardwood floors and beige floor.
This is an example of a mid-sized contemporary enclosed family room in Boston with blue walls, a library, light hardwood floors and beige floor.

This full home mid-century remodel project is in an affluent community perched on the hills known for its spectacular views of Los Angeles. Our retired clients were returning to sunny Los Angeles from South Carolina. Amidst the pandemic, they embarked on a two-year-long remodel with us - a heartfelt journey to transform their residence into a personalized sanctuary.
Opting for a crisp white interior, we provided the perfect canvas to showcase the couple's legacy art pieces throughout the home. Carefully curating furnishings that complemented rather than competed with their remarkable collection. It's minimalistic and inviting. We created a space where every element resonated with their story, infusing warmth and character into their newly revitalized soulful home.

Photo: Nick Klein © 2022 Houzz
Large transitional open concept family room in San Francisco with a library, blue walls, light hardwood floors, a built-in media wall and beige floor.
Large transitional open concept family room in San Francisco with a library, blue walls, light hardwood floors, a built-in media wall and beige floor.

Design ideas for a contemporary family room in Paris with a library, blue walls, light hardwood floors, beige floor and exposed beam.

Fresh update to this den. We removed a giant stone fireplace with big, raised hearth and installed a new sleek gas fireplace with honed black slab surround, shiplap and fresh new built-in bookcases. An old, dated bar was removed and made way for a new artist's space for the client to display their treasures and work with lots of light, a view to the yard and a view to the TV!
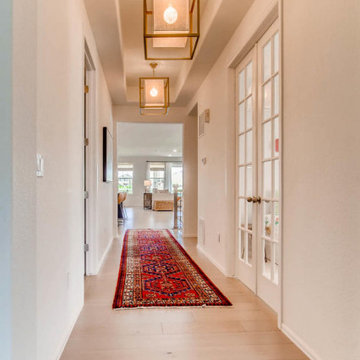
Photo of a large country open concept family room in Denver with a library, white walls, light hardwood floors, a corner fireplace, a brick fireplace surround and a wall-mounted tv.
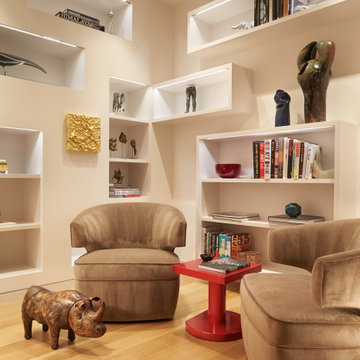
Small industrial enclosed family room in Austin with a library, beige walls, light hardwood floors and beige floor.
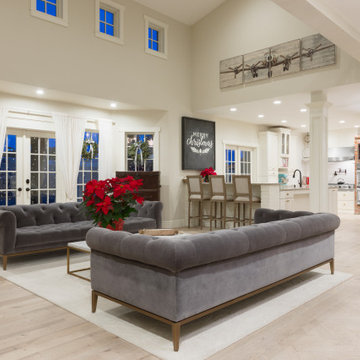
People ask us all the time to make their wood floors look like they're something else. In this case, please turn my red oak floors into something shabby chic that looks more like white oak. And so we did!
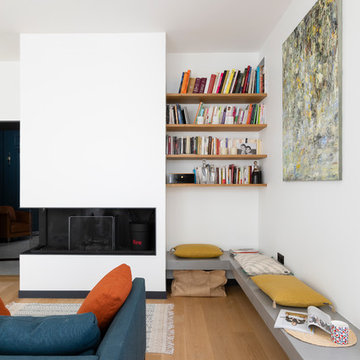
Crédits photo: Alexis Paoli
Design ideas for a mid-sized contemporary open concept family room in Paris with white walls, light hardwood floors, no tv, a library, a wood stove and beige floor.
Design ideas for a mid-sized contemporary open concept family room in Paris with white walls, light hardwood floors, no tv, a library, a wood stove and beige floor.
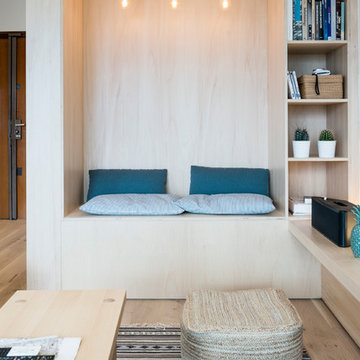
Johan FAURE
Inspiration for a scandinavian family room in Lyon with a library and light hardwood floors.
Inspiration for a scandinavian family room in Lyon with a library and light hardwood floors.
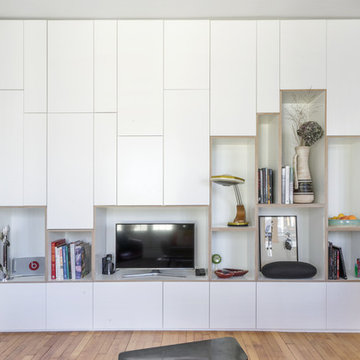
BAM - Because Architecture Matters
Photo of a family room in Paris with a library, white walls, light hardwood floors and a freestanding tv.
Photo of a family room in Paris with a library, white walls, light hardwood floors and a freestanding tv.
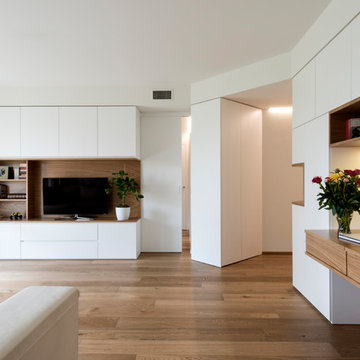
vista dell'armadiatura su misura che disegna il mobile tv, l'ingresso con guardaroba e scrivania studio che nasconde il pianoforte digitale, tutto laccato bianco e rovere naturale
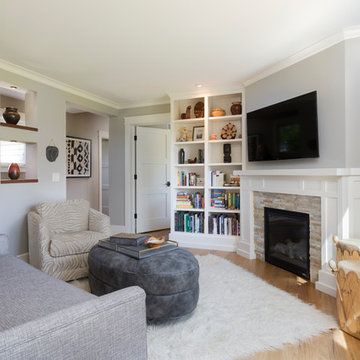
Natural elements and calming colors surround this sitting room. Warmed by a stacked stone fireplace and natural area rug.
Ryan Hainey
Mid-sized traditional enclosed family room in Milwaukee with a library, grey walls, light hardwood floors, a stone fireplace surround, a wall-mounted tv and a corner fireplace.
Mid-sized traditional enclosed family room in Milwaukee with a library, grey walls, light hardwood floors, a stone fireplace surround, a wall-mounted tv and a corner fireplace.
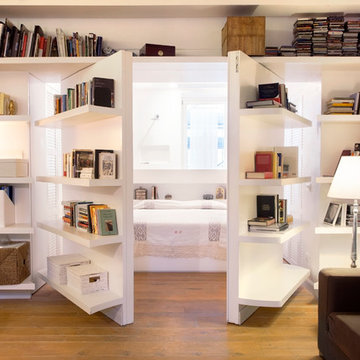
Inspiration for a contemporary enclosed family room in Rome with a library, white walls and light hardwood floors.
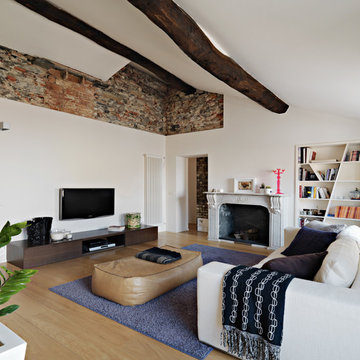
© ph.adriano pecchio
Inspiration for a contemporary family room in Milan with a library, white walls, light hardwood floors, a standard fireplace and a wall-mounted tv.
Inspiration for a contemporary family room in Milan with a library, white walls, light hardwood floors, a standard fireplace and a wall-mounted tv.
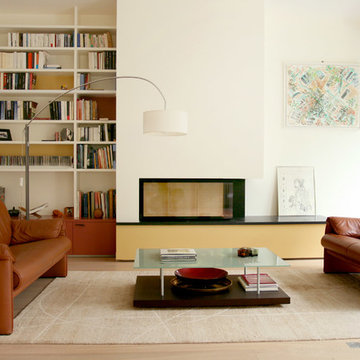
Chiara Colombini
Photo of a large contemporary open concept family room in Paris with a library, white walls, light hardwood floors and no tv.
Photo of a large contemporary open concept family room in Paris with a library, white walls, light hardwood floors and no tv.
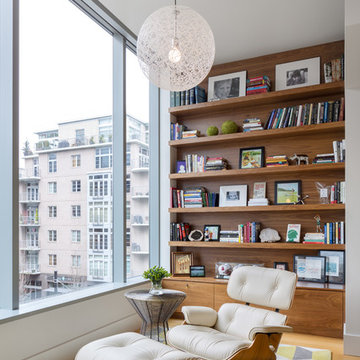
© Josh Partee 2013
This is an example of a contemporary family room in Portland with a library, light hardwood floors and no tv.
This is an example of a contemporary family room in Portland with a library, light hardwood floors and no tv.
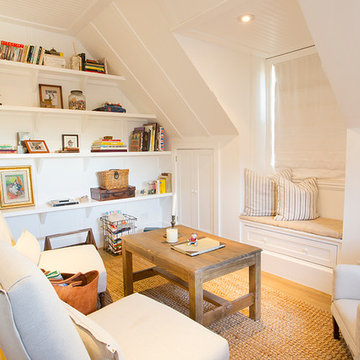
© Dana Miller, www.millerhallphoto.com
Design ideas for an eclectic family room in Los Angeles with a library, white walls and light hardwood floors.
Design ideas for an eclectic family room in Los Angeles with a library, white walls and light hardwood floors.
Family Room Design Photos with a Library and Light Hardwood Floors
1