Family Room Design Photos with a Library and Painted Wood Floors
Refine by:
Budget
Sort by:Popular Today
1 - 20 of 96 photos
Item 1 of 3

Design ideas for a mid-sized contemporary enclosed family room in Sydney with a library, brown walls, painted wood floors, a standard fireplace, a stone fireplace surround, a built-in media wall, beige floor and recessed.
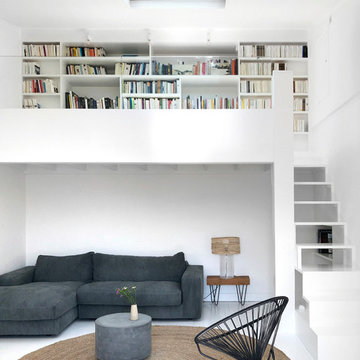
@juliettemogenet
Large contemporary open concept family room in Paris with white walls, painted wood floors, white floor, a library and no tv.
Large contemporary open concept family room in Paris with white walls, painted wood floors, white floor, a library and no tv.
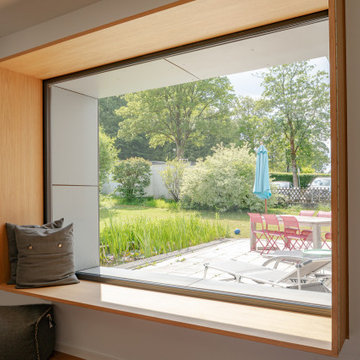
Design ideas for a large modern open concept family room in Dusseldorf with a library, white walls, painted wood floors, a built-in media wall and brown floor.
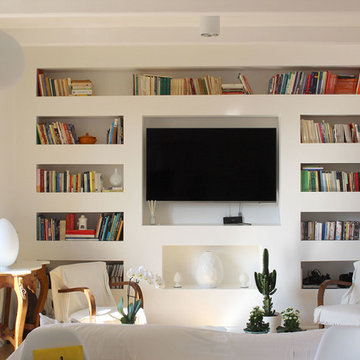
La grande libreria in cartongesso della zona giorno.
This is an example of a large modern open concept family room in Other with a library, white walls, painted wood floors, a wall-mounted tv and beige floor.
This is an example of a large modern open concept family room in Other with a library, white walls, painted wood floors, a wall-mounted tv and beige floor.
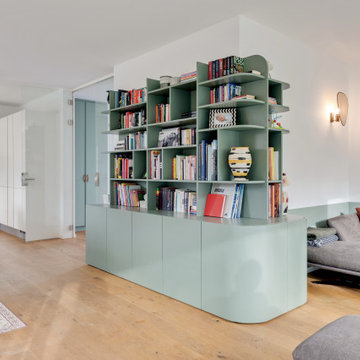
Photo of a large eclectic open concept family room in Nuremberg with painted wood floors, a wood stove and a library.
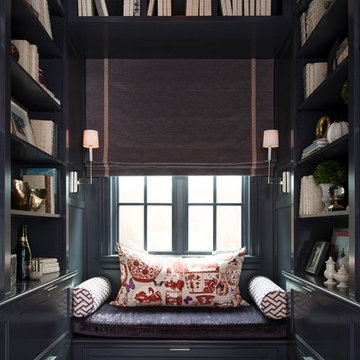
Transitional family room in Dallas with a library, black walls and painted wood floors.
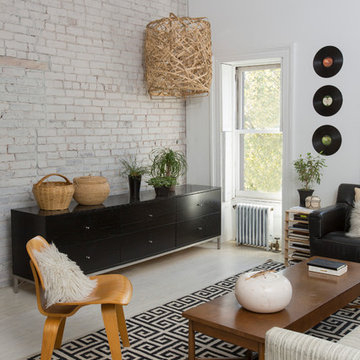
This top floor sunny family room has a spacious feeling primarily thanks to the raised ceiling, whitewashed wood floors and original exposed brink fireplace wall. White is complimented by a natural bamboo hanging basket light, geometric flat weave rug and warm midcentury walnut coffee table. Accents of white ash, reed baskets and plenty of plants that add both color and texture to the modern design.
Photo: Elizabeth Lippman
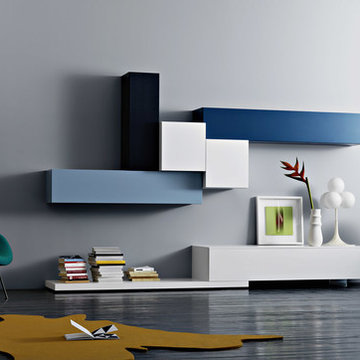
Inspiration for a modern family room in New York with a library, grey walls and painted wood floors.
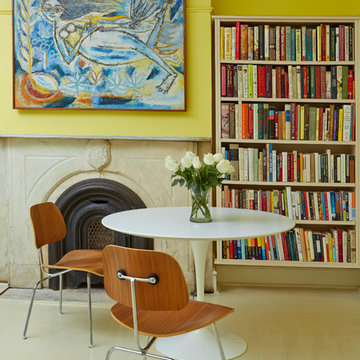
Mentis Photography Inc
Inspiration for a transitional family room in New York with a library, yellow walls, painted wood floors, a standard fireplace and a stone fireplace surround.
Inspiration for a transitional family room in New York with a library, yellow walls, painted wood floors, a standard fireplace and a stone fireplace surround.
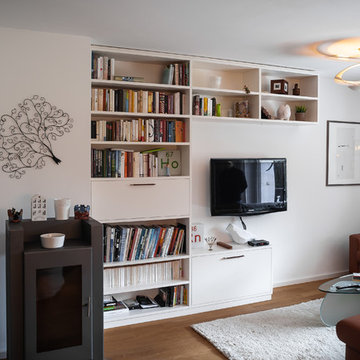
TV Wohnwand mit Klappenelementen
Lack weiß
Moritz Thiele Photografie
Inspiration for a mid-sized contemporary open concept family room with a library, white walls, painted wood floors, no fireplace, a built-in media wall and red floor.
Inspiration for a mid-sized contemporary open concept family room with a library, white walls, painted wood floors, no fireplace, a built-in media wall and red floor.
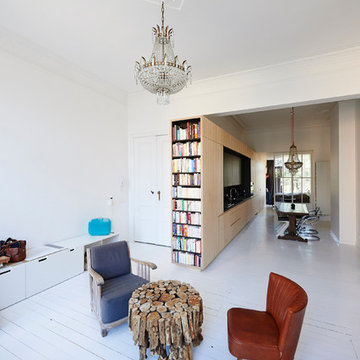
F. de Ribaucourt
Photo of a scandinavian family room in Brussels with a library, white walls and painted wood floors.
Photo of a scandinavian family room in Brussels with a library, white walls and painted wood floors.
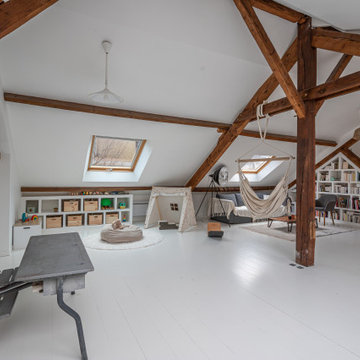
Un loft immense, dans un ancien garage, à rénover entièrement pour moins de 250 euros par mètre carré ! Il a fallu ruser.... les anciens propriétaires avaient peint les murs en vert pomme et en violet, aucun sol n'était semblable à l'autre.... l'uniformisation s'est faite par le choix d'un beau blanc mat partout, sols murs et plafonds, avec un revêtement de sol pour usage commercial qui a permis de proposer de la résistance tout en conservant le bel aspect des lattes de parquet (en réalité un parquet flottant de très mauvaise facture, qui semble ainsi du parquet massif simplement peint). Le blanc a aussi apporté de la luminosité et une impression de calme, d'espace et de quiétude, tout en jouant au maximum de la luminosité naturelle dans cet ancien garage où les seules fenêtres sont des fenêtres de toit qui laissent seulement voir le ciel. La salle de bain était en carrelage marron, remplacé par des carreaux émaillés imitation zelliges ; pour donner du cachet et un caractère unique au lieu, les meubles ont été maçonnés sur mesure : plan vasque dans la salle de bain, bibliothèque dans le salon de lecture, vaisselier dans l'espace dinatoire, meuble de rangement pour les jouets dans le coin des enfants. La cuisine ne pouvait pas être refaite entièrement pour une question de budget, on a donc simplement remplacé les portes blanches laquées d'origine par du beau pin huilé et des poignées industrielles. Toujours pour respecter les contraintes financières de la famille, les meubles et accessoires ont été dans la mesure du possible chinés sur internet ou aux puces. Les nouveaux propriétaires souhaitaient un univers industriels campagnard, un sentiment de maison de vacances en noir, blanc et bois. Seule exception : la chambre d'enfants (une petite fille et un bébé) pour laquelle une estrade sur mesure a été imaginée, avec des rangements en dessous et un espace pour la tête de lit du berceau. Le papier peint Rebel Walls à l'ambiance sylvestre complète la déco, très nature et poétique.
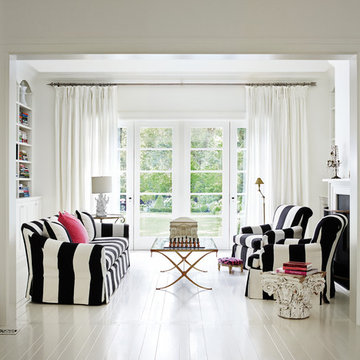
R. Brad Knipstein Photography
Design ideas for a mid-sized traditional family room in San Francisco with a library, white walls, painted wood floors, a standard fireplace, no tv and white floor.
Design ideas for a mid-sized traditional family room in San Francisco with a library, white walls, painted wood floors, a standard fireplace, no tv and white floor.
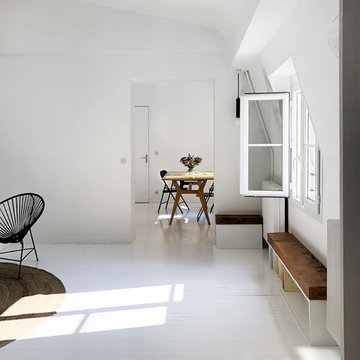
@juliettemogenet
Photo of a large contemporary open concept family room in Paris with a library, white walls, painted wood floors, a standard fireplace, a brick fireplace surround, white floor and no tv.
Photo of a large contemporary open concept family room in Paris with a library, white walls, painted wood floors, a standard fireplace, a brick fireplace surround, white floor and no tv.
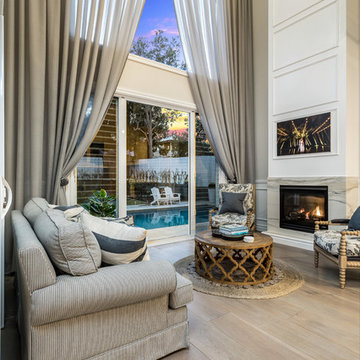
Real Images Photography
Design ideas for a small traditional open concept family room in Brisbane with a library, beige walls, painted wood floors, a standard fireplace, a tile fireplace surround, no tv and beige floor.
Design ideas for a small traditional open concept family room in Brisbane with a library, beige walls, painted wood floors, a standard fireplace, a tile fireplace surround, no tv and beige floor.
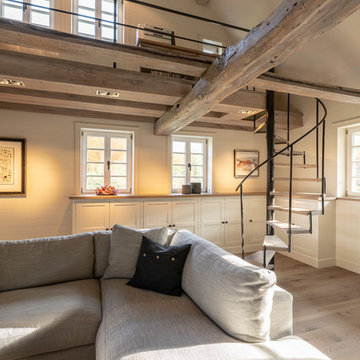
Sanierung und Renovierung einen Bauernhaus
www.hoerenzrieber.de
Inspiration for a large country open concept family room in Frankfurt with a library, white walls, painted wood floors, a ribbon fireplace, a plaster fireplace surround, a concealed tv and grey floor.
Inspiration for a large country open concept family room in Frankfurt with a library, white walls, painted wood floors, a ribbon fireplace, a plaster fireplace surround, a concealed tv and grey floor.
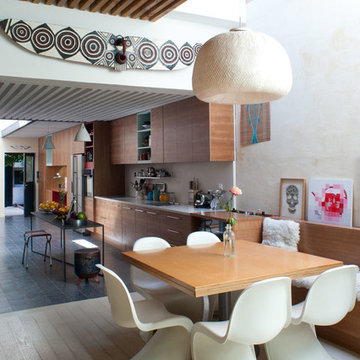
persona production
Photo of a mid-sized industrial enclosed family room in Paris with a library, beige walls, painted wood floors and beige floor.
Photo of a mid-sized industrial enclosed family room in Paris with a library, beige walls, painted wood floors and beige floor.
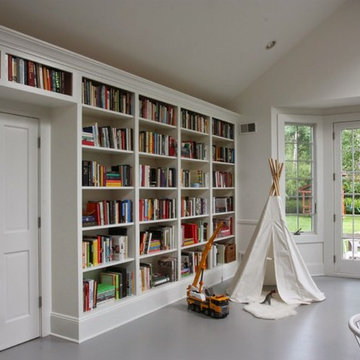
Andre John
Design ideas for a large eclectic open concept family room in New York with a library, white walls and painted wood floors.
Design ideas for a large eclectic open concept family room in New York with a library, white walls and painted wood floors.
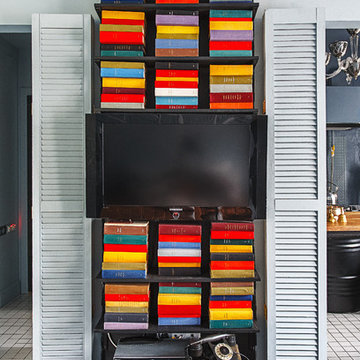
фотограф Сергей Красюк для InMyRoom.ru
Photo of an eclectic family room in Moscow with a library, a wall-mounted tv, grey walls and painted wood floors.
Photo of an eclectic family room in Moscow with a library, a wall-mounted tv, grey walls and painted wood floors.
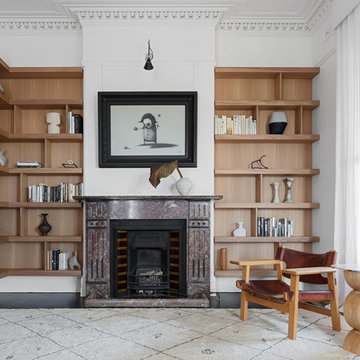
Inspiration for a large transitional enclosed family room in Sydney with a library, white walls, a standard fireplace, a stone fireplace surround, no tv, black floor and painted wood floors.
Family Room Design Photos with a Library and Painted Wood Floors
1