Family Room Design Photos with a Library and Wallpaper
Refine by:
Budget
Sort by:Popular Today
41 - 60 of 327 photos
Item 1 of 3
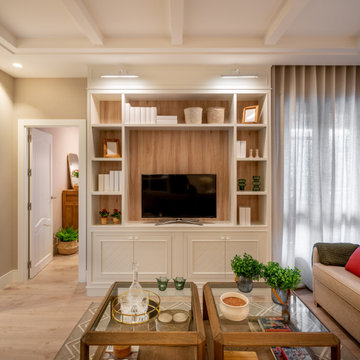
Reforma integral Sube Interiorismo www.subeinteriorismo.com
Biderbost Photo
This is an example of a small transitional open concept family room in Bilbao with a library, grey walls, laminate floors, no fireplace, a built-in media wall, beige floor, exposed beam and wallpaper.
This is an example of a small transitional open concept family room in Bilbao with a library, grey walls, laminate floors, no fireplace, a built-in media wall, beige floor, exposed beam and wallpaper.
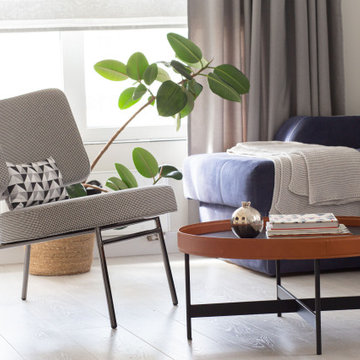
Inspiration for a mid-sized contemporary enclosed family room in Yekaterinburg with a library, beige walls, laminate floors, no fireplace, a freestanding tv, beige floor, recessed and wallpaper.
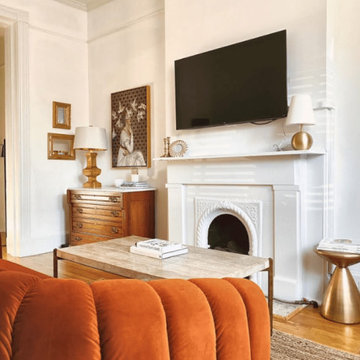
120 year old Row Home located in Richmond, VA. Brexton Cole Interiors repainted, added modern art, wallpaper and mid century lighting to give the vintage home a modern feel. We kept the homes original character by painting the fireplace and adding vintage furniture into the house.
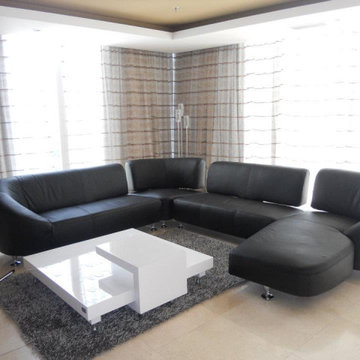
Larissa Sanabria
San Jose, CA 95120
Photo of a mid-sized modern loft-style family room in San Francisco with a library, brown walls, marble floors, no fireplace, a wall-mounted tv, beige floor, vaulted and wallpaper.
Photo of a mid-sized modern loft-style family room in San Francisco with a library, brown walls, marble floors, no fireplace, a wall-mounted tv, beige floor, vaulted and wallpaper.
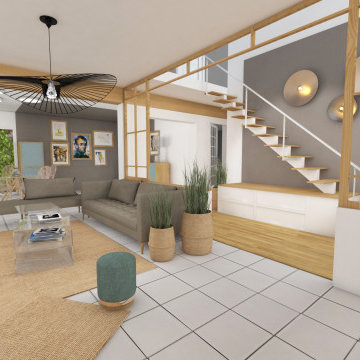
Remplacement de l'escalier à l'entrée par un escalier plus contemporain posé sur un meuble de rangement bas
mise en valeur du mur avec un aplat de couleur et luminaires en applique
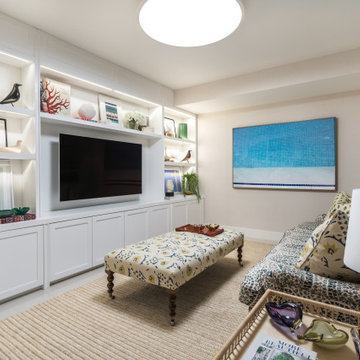
Inspiration for a small contemporary open concept family room in Miami with a library, beige walls, porcelain floors, a built-in media wall, beige floor and wallpaper.
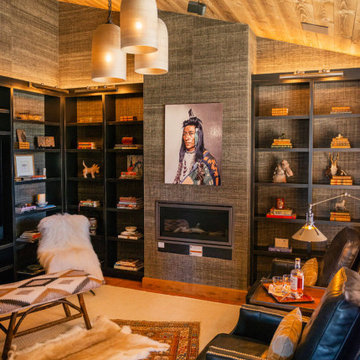
Design ideas for a large country enclosed family room in Other with a library, brown walls, medium hardwood floors, a standard fireplace, a plaster fireplace surround, a built-in media wall, brown floor, wood and wallpaper.
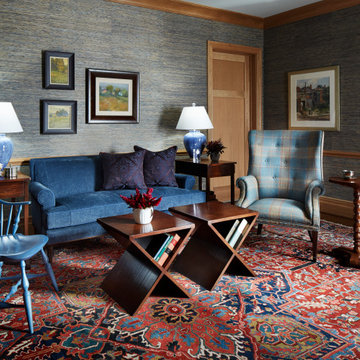
This is an example of a traditional open concept family room in Other with a library, blue walls, dark hardwood floors, multi-coloured floor, wallpaper, a standard fireplace, a wood fireplace surround and no tv.
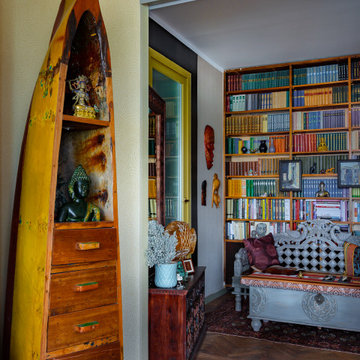
Стеллаж из старой рыбацкой лодки. Мебель и аксессуары из разных уголков света.
Design ideas for a small eclectic open concept family room in Moscow with a library, beige walls, dark hardwood floors, no fireplace, no tv, brown floor and wallpaper.
Design ideas for a small eclectic open concept family room in Moscow with a library, beige walls, dark hardwood floors, no fireplace, no tv, brown floor and wallpaper.
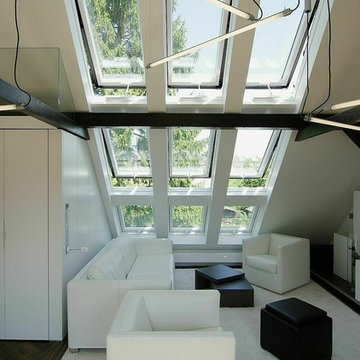
Düsseldorf, neuer Wohnraum mit hohen Dachflächenfenstern
Expansive modern open concept family room in Dusseldorf with white walls, dark hardwood floors, no fireplace, brown floor, a library, a wall-mounted tv, exposed beam and wallpaper.
Expansive modern open concept family room in Dusseldorf with white walls, dark hardwood floors, no fireplace, brown floor, a library, a wall-mounted tv, exposed beam and wallpaper.
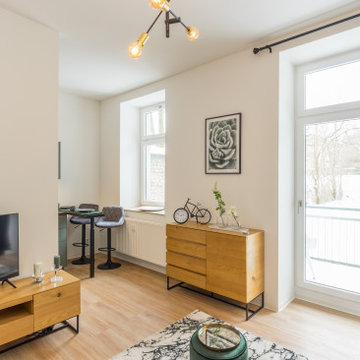
Im Februar 2021 durfte ich für einen Vermieter eine neu renovierte und ganz frisch eingerichtete Einzimmer-Wohnung in Chemnitz, unweit des örtlichen Klinikum, fotografieren. Als Immobilienfotograf war es mir wichtig, den Sonnenstand sowie die Lichtverhältnisse in der Wohnung zu beachten. Die entstandenen Immobilienfotografien werden bald im Internet und in Werbedrucken, wie Broschüren oder Flyern erscheinen, um Mietinteressenten auf diese sehr schöne Wohnung aufmerksam zu machen.
Sie haben Interesse mich als Immobilienfotograf zu beauftragen, schreiben Sie mir bitte unter andre@henschke.org oder rufen Sie mich einfach unter 0170 318 30 01 an,ich freue mich von Ihnen zu lesen oder zu hören. Klicken Sie hier, um zum Hauptkapitel Immobilienfotografie zu gelangen.
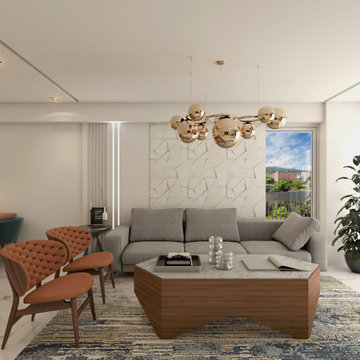
Mid-sized modern open concept family room in Other with a library, beige walls, marble floors, no fireplace, a wall-mounted tv, white floor, coffered and wallpaper.
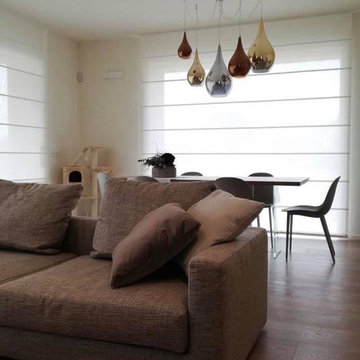
Grandi finestroni illuminano questo salotto con zona pranzo ,qui abbiamo scelto il total white per i pacchetti steccati
This is an example of a large modern open concept family room in Other with a library, white walls, light hardwood floors, a built-in media wall, beige floor and wallpaper.
This is an example of a large modern open concept family room in Other with a library, white walls, light hardwood floors, a built-in media wall, beige floor and wallpaper.
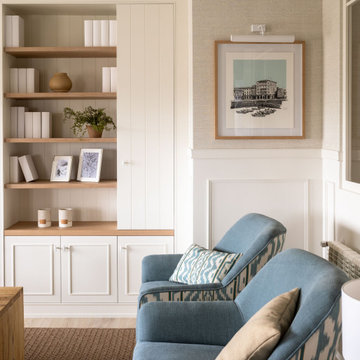
Design ideas for a large transitional open concept family room in Bilbao with a library, beige walls, laminate floors, no fireplace, a wall-mounted tv, beige floor and wallpaper.
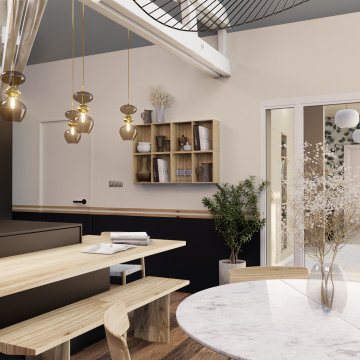
Rénovation d'un loft d'architecte sur Rennes. L'entièreté du volume à été travaillé pour obtenir un intérieur chaleureux, cocon, coloré et vivant, à l'image des clients. Découvrez les images avant-après du loft.
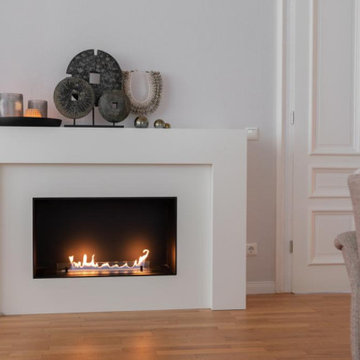
Der Tischler hat einen massangefertigten Umbau gestaltet. IM Umbau befindet sich die gesamte Technik, alles elektronisch gesteuert und wartungsarm.
Mid-sized scandinavian enclosed family room in Leipzig with a library, grey walls, medium hardwood floors, a corner fireplace, a wood fireplace surround, no tv, beige floor, vaulted and wallpaper.
Mid-sized scandinavian enclosed family room in Leipzig with a library, grey walls, medium hardwood floors, a corner fireplace, a wood fireplace surround, no tv, beige floor, vaulted and wallpaper.
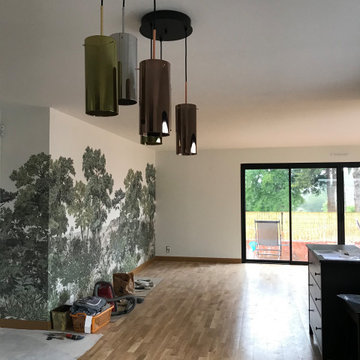
This is an example of an expansive contemporary open concept family room in Other with a library, green walls, light hardwood floors and wallpaper.
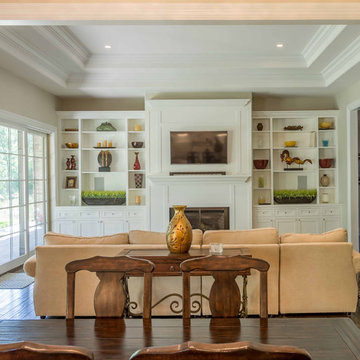
This 6,000sf luxurious custom new construction 5-bedroom, 4-bath home combines elements of open-concept design with traditional, formal spaces, as well. Tall windows, large openings to the back yard, and clear views from room to room are abundant throughout. The 2-story entry boasts a gently curving stair, and a full view through openings to the glass-clad family room. The back stair is continuous from the basement to the finished 3rd floor / attic recreation room.
The interior is finished with the finest materials and detailing, with crown molding, coffered, tray and barrel vault ceilings, chair rail, arched openings, rounded corners, built-in niches and coves, wide halls, and 12' first floor ceilings with 10' second floor ceilings.
It sits at the end of a cul-de-sac in a wooded neighborhood, surrounded by old growth trees. The homeowners, who hail from Texas, believe that bigger is better, and this house was built to match their dreams. The brick - with stone and cast concrete accent elements - runs the full 3-stories of the home, on all sides. A paver driveway and covered patio are included, along with paver retaining wall carved into the hill, creating a secluded back yard play space for their young children.
Project photography by Kmieick Imagery.
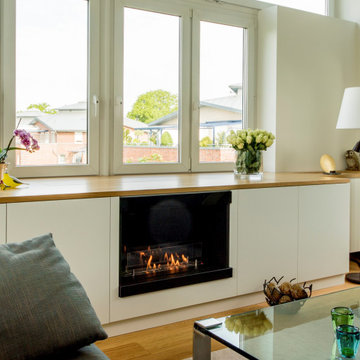
This is an example of a large traditional open concept family room in Hanover with a library, beige walls, light hardwood floors, a standard fireplace, a wood fireplace surround, a concealed tv, brown floor, vaulted and wallpaper.
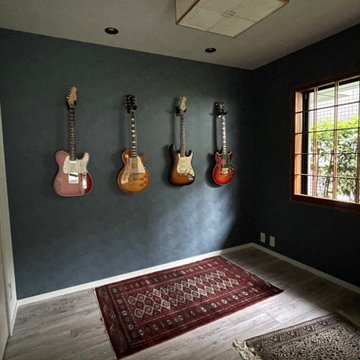
6畳の和室と一間の押入計7.5畳を、あえて小さな4.5畳のスタジオと3畳のファミリークローゼットに変更
廊下からもスタジオからも出入りできるようになっています
テレワーク時の家族の書斎、音楽好きのご主人が楽器と過ごすスタジオ、遠方の家族や友人が落ち着いて宿泊できるゲストルーム、多機能でありながら既存の障子や和紙照明を残すことで、落ち着いた雰囲気に。
「レッチリのスタジオ風にしたい!」と最初に拝見したインディゴの部屋+和風のしょうじテイストや木目をわずかに残した白い巾木が、
Family Room Design Photos with a Library and Wallpaper
3