All Wall Treatments Family Room Design Photos with a Library
Refine by:
Budget
Sort by:Popular Today
121 - 140 of 812 photos
Item 1 of 3
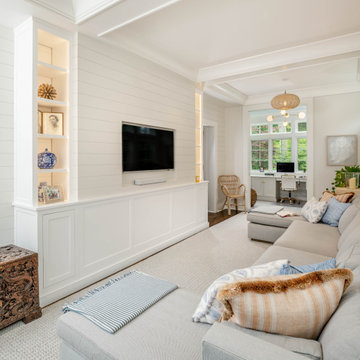
Photo of a traditional enclosed family room in Philadelphia with a library, white walls, dark hardwood floors, a wall-mounted tv, brown floor, coffered and planked wall panelling.
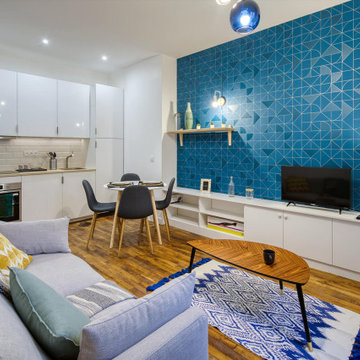
Avant travaux : Appartement vétuste de 65m² environ à diviser pour mise en location de deux logements.
Après travaux : Création de deux appartements T2 neufs. Seul le parquet massif ancien a été conservé.
Budget total (travaux, cuisines, mobilier, etc...) : ~ 70 000€
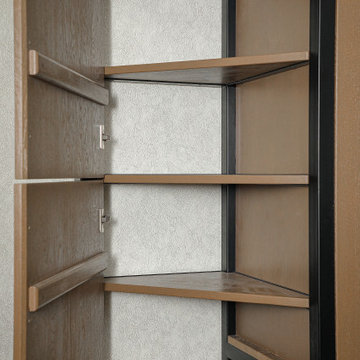
Книжный стеллаж, консоль для TV и игровой консоли с полками и ящиками для хранения различных вещей. Материалы: каркас из металлической трубы 40Х40 мм, несколько элементов из трубы 20Х20 мм в порошковой покраске, натуральный дуб с покрытием лазурью, фурнитура Blum.
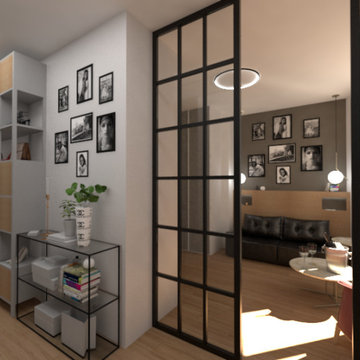
Piccolo salotto, estensione della camera padronale, un angolo lettura e all'occorrenza camera per ospiti, incorniciato da una vetrata stile industruial, che ricrea un ambiente minimale.
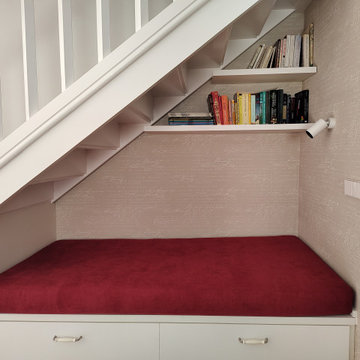
Reforma integral: renovación de escalera mediante pulido y barnizado de escalones y barandilla, y pintura en color blanco. Cambio de pavimento de cerámico a parquet laminado acabado roble claro. Cocina abierta. Diseño de iluminación. Rincón de lectura o reading nook para aprovechar el espacio debajo de la escalera. El mobiliario fue diseñado a medida. La cocina se renovó completamente con un diseño personalizado con península, led sobre encimera, y un importante aumento de la capacidad de almacenaje. El lavabo también se renovó completamente pintando el techo de madera de blanco, cambiando el suelo cerámico por parquet y el cerámico de las paredes por papel pintado y renovando los muebles y la iluminación.
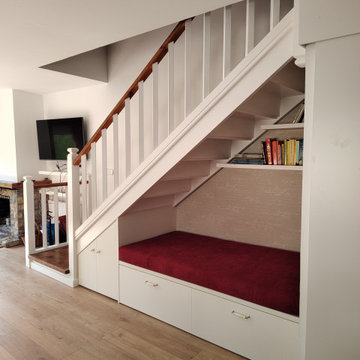
Reforma integral: renovación de escalera mediante pulido y barnizado de escalones y barandilla, y pintura en color blanco. Cambio de pavimento de cerámico a parquet laminado acabado roble claro. Cocina abierta. Diseño de iluminación. Rincón de lectura o reading nook para aprovechar el espacio debajo de la escalera. El mobiliario fue diseñado a medida. La cocina se renovó completamente con un diseño personalizado con península, led sobre encimera, y un importante aumento de la capacidad de almacenaje. El lavabo también se renovó completamente pintando el techo de madera de blanco, cambiando el suelo cerámico por parquet y el cerámico de las paredes por papel pintado y renovando los muebles y la iluminación.
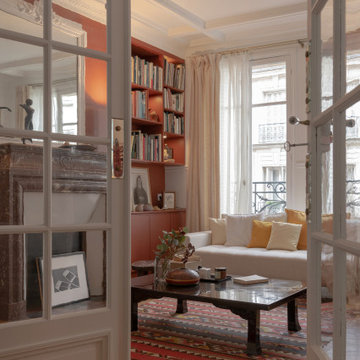
Inspiration for a mid-sized eclectic open concept family room in Paris with a library, white walls, medium hardwood floors, a standard fireplace, a stone fireplace surround, a concealed tv, brown floor, recessed and panelled walls.
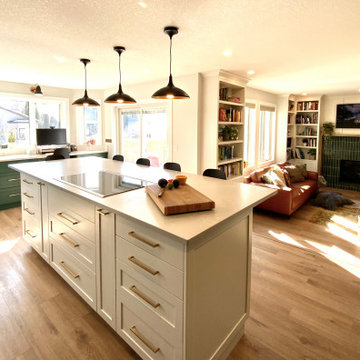
A modern country home for a busy family with young children. The home remodel included enlarging the footprint of the kitchen to allow a larger island for more seating and entertaining, as well as provide more storage and a desk area. The pocket door pantry and the full height corner pantry was high on the client's priority list. From the cabinetry to the green peacock wallpaper and vibrant blue tiles in the bathrooms, the colourful touches throughout the home adds to the energy and charm. The result is a modern, relaxed, eclectic aesthetic with practical and efficient design features to serve the needs of this family.
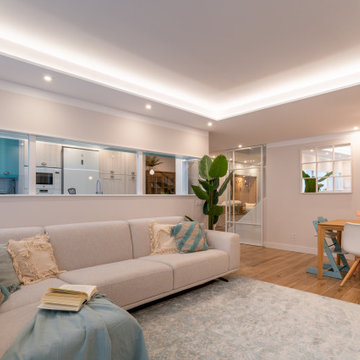
Desde el salón podemos obtener una perspectiva increíble al haber abierto la pared de la escalera, e instalación de una puerta de hierro acristalada con la que privatizar la zona de noche con la de día.
Ademas la colocación de esos espejos que proyectan aun mas el espacio, hacen que engañemos al ojo y el salón parezca mucho más grande aun.
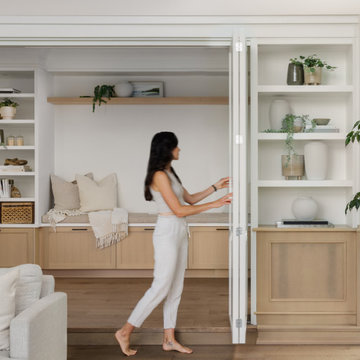
This gorgeous renovated 6500 square foot estate home was recognized by the International Design and Architecture Awards 2023 and nominated in these 3 categories: Luxury Residence Canada, Kitchen over 50,000GBP, and Regeneration/Restoration.
This project won the award for Luxury Residence Canada!
The design of this home merges old world charm with the elegance of modern design. We took this home from outdated and over-embellished to simplified and classic sophistication. Our design embodies a true feeling of home — one that is livable, warm and timeless.
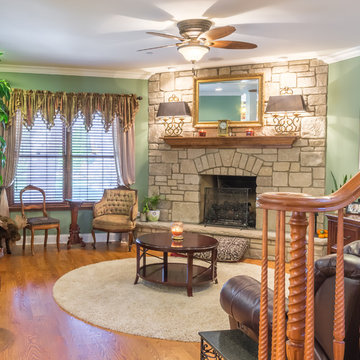
Photo of a large traditional open concept family room in Chicago with green walls, medium hardwood floors, a corner fireplace, a stone fireplace surround, a wall-mounted tv, brown floor, a library, wallpaper and wallpaper.
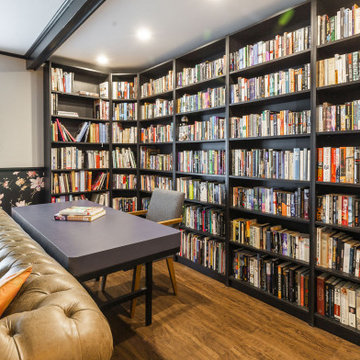
Homeowners’ request: To convert the existing wood burning fire place into a gas insert and installed a tv recessed into the wall. To be able to fit the oversized antique leather couch, to fit a massive library collection.
I want my space to be functional, warm and cozy. I want to be able to sit by my fireplace, read my beloved books, gaze through the large bay window and admire the view. This space should feel like my sanctuary but I want some whimsy and lots of color like an old English den but it must be organized and cohesive.
Designer secret: Building the fireplace and making sure to be able to fit non custom bookcases on either side, adding painted black beams to the ceiling giving the space the English cozy den feeling, utilizing the opposite wall to fit tall standard bookcases, minimizing the furniture so that the clients' over sized couch fits, adding a whimsical desk and wall paper to tie all the elements together.
Materials used: FLOORING; VCT wood like vinyl strip tile - FIREPLACE WALL: dover Marengo grey textures porcelain tile 13” x 25” - WALL COVERING; metro-York Av2919 - FURNITURE; Ikea billy open book case, Structube Adel desk col. blue - WALL PAINT; 6206-21 Sketch paper.
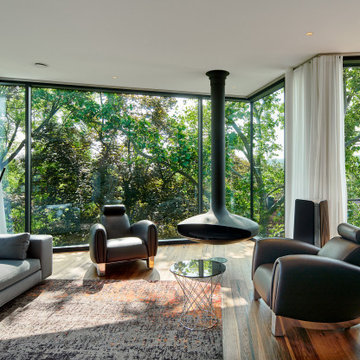
Wohnzimmer
Design ideas for a mid-sized modern open concept family room in Other with a library, white walls, dark hardwood floors, a hanging fireplace, a metal fireplace surround, brown floor and wood walls.
Design ideas for a mid-sized modern open concept family room in Other with a library, white walls, dark hardwood floors, a hanging fireplace, a metal fireplace surround, brown floor and wood walls.
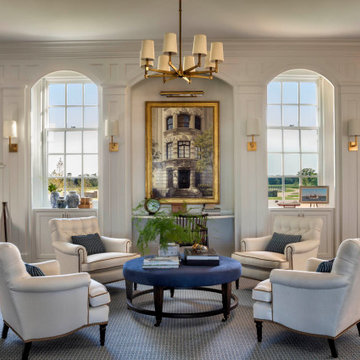
This cozy library/reading room features a fireplace and custom arched built ins.
Design ideas for a large traditional enclosed family room in Baltimore with a library, white walls, medium hardwood floors, a standard fireplace, a concrete fireplace surround, no tv, brown floor and panelled walls.
Design ideas for a large traditional enclosed family room in Baltimore with a library, white walls, medium hardwood floors, a standard fireplace, a concrete fireplace surround, no tv, brown floor and panelled walls.
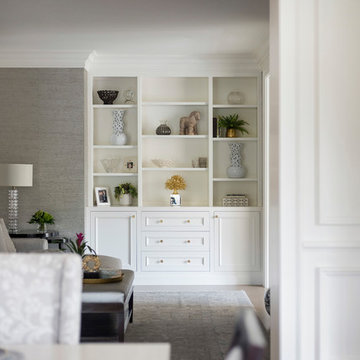
Spacecrafting Photography
Large traditional family room in Minneapolis with a library, grey walls, medium hardwood floors, brown floor, coffered and wallpaper.
Large traditional family room in Minneapolis with a library, grey walls, medium hardwood floors, brown floor, coffered and wallpaper.
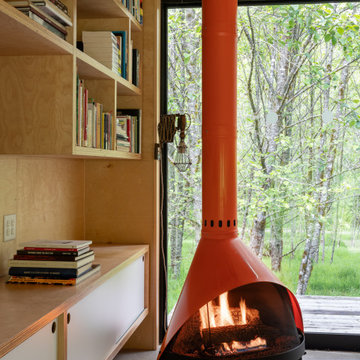
Small country loft-style family room in Portland with a library, concrete floors, a wood stove, a wall-mounted tv, grey floor, wood and wood walls.
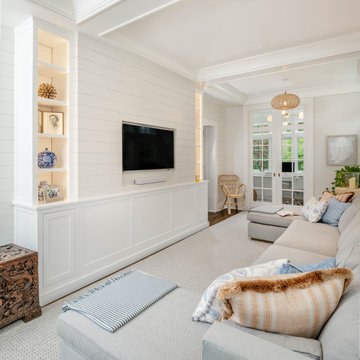
Photo of a traditional enclosed family room in Philadelphia with a library, white walls, dark hardwood floors, a wall-mounted tv, brown floor, coffered and planked wall panelling.
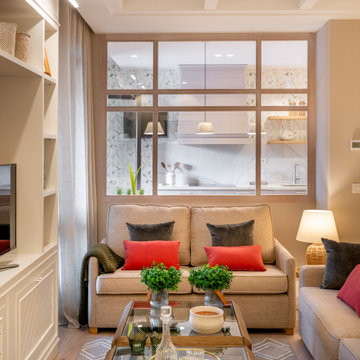
Reforma integral Sube Interiorismo www.subeinteriorismo.com
Biderbost Photo
Inspiration for a small transitional open concept family room in Bilbao with a library, grey walls, laminate floors, no fireplace, a built-in media wall, beige floor, exposed beam and wallpaper.
Inspiration for a small transitional open concept family room in Bilbao with a library, grey walls, laminate floors, no fireplace, a built-in media wall, beige floor, exposed beam and wallpaper.
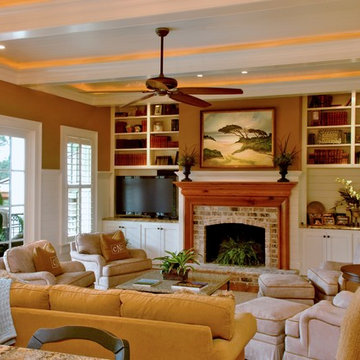
Tripp Smith
Photo of a mid-sized traditional enclosed family room in Charleston with brown walls, light hardwood floors, a standard fireplace, a brick fireplace surround, a freestanding tv, brown floor, a library and planked wall panelling.
Photo of a mid-sized traditional enclosed family room in Charleston with brown walls, light hardwood floors, a standard fireplace, a brick fireplace surround, a freestanding tv, brown floor, a library and planked wall panelling.
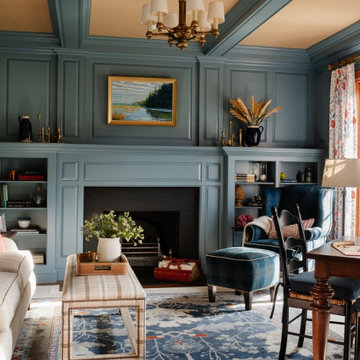
Photo of a traditional family room in Boston with a library, blue walls, carpet, a standard fireplace, a stone fireplace surround, no tv, multi-coloured floor and decorative wall panelling.
All Wall Treatments Family Room Design Photos with a Library
7