All Fireplaces Family Room Design Photos with a Library
Refine by:
Budget
Sort by:Popular Today
21 - 40 of 4,534 photos
Item 1 of 3
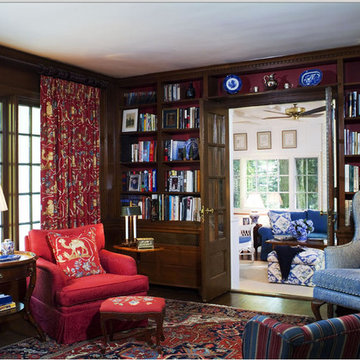
TOMI, photographer.
Library with wonderful old pine paneling in entire room. The back of the bookcases were painted red to bring the color into the rest of the room. Whimsical red, blue and beige curtains were used to bring some humor into this lovely library. Chairs were recovered when the client moved into this house. The blue in this room leads you into the blue and white sunroom beyond.
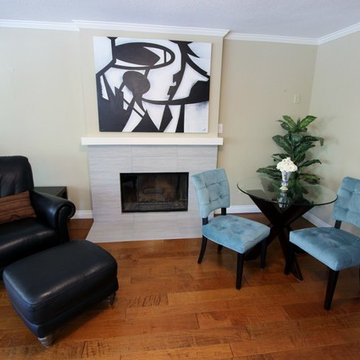
Photo of a small transitional open concept family room in Orange County with a library, beige walls, medium hardwood floors, a standard fireplace, a tile fireplace surround and no tv.
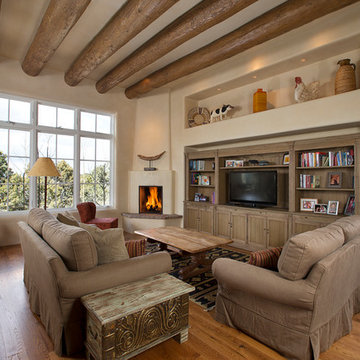
Mid-sized mediterranean open concept family room in Albuquerque with beige walls, medium hardwood floors, a corner fireplace, a freestanding tv, a library and a plaster fireplace surround.
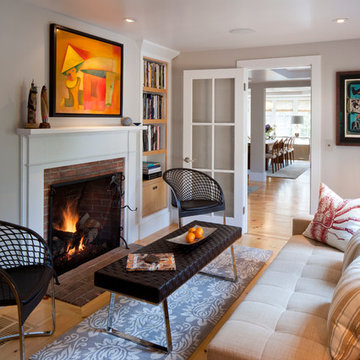
Photo Credits: Brian Vanden Brink
Interior Design: Shor Home
Mid-sized contemporary enclosed family room in Boston with grey walls, a library, light hardwood floors, a standard fireplace, a brick fireplace surround and brown floor.
Mid-sized contemporary enclosed family room in Boston with grey walls, a library, light hardwood floors, a standard fireplace, a brick fireplace surround and brown floor.
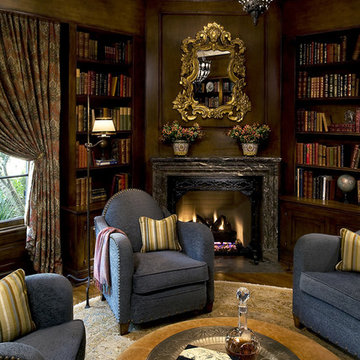
Photography by David Phelps Photography.
Long time clients and seasonal residents of Newport California wanted their new home to reflect their love and admiration for all things French. Fine antiques and furnishings play well in the foreground of their extensive rotating art collection.
Interior Design by Tommy Chambers
Contractor Josh Shields of Shields Construction.
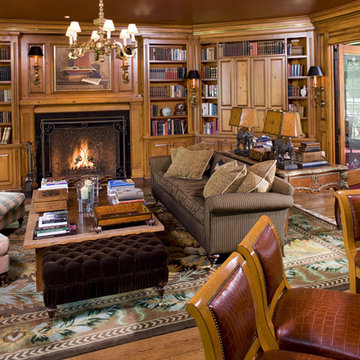
A John Kraemer & Sons estate on Lake Minnetonka's Wayzata Bay.
Photography: Landmark Photography
Photo of a traditional family room in Minneapolis with a library, medium hardwood floors and a standard fireplace.
Photo of a traditional family room in Minneapolis with a library, medium hardwood floors and a standard fireplace.

Large country enclosed family room in New York with a library, white walls, medium hardwood floors, a standard fireplace, a brick fireplace surround, a wall-mounted tv, wood and planked wall panelling.

Design ideas for a transitional enclosed family room in New York with a library, blue walls, medium hardwood floors, a standard fireplace, no tv, brown floor and panelled walls.

La libreria sotto al soppalco (nasconde) ha integrata una porta per l'accesso alla cabina armadio sotto al soppalco. Questo passaggio permette poi di passare dalla cabina armadio al bagno padronale e successivamente alla camera da letto creando circolarità attorno alla casa.
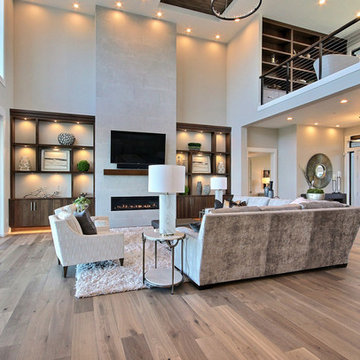
Named for its poise and position, this home's prominence on Dawson's Ridge corresponds to Crown Point on the southern side of the Columbia River. Far reaching vistas, breath-taking natural splendor and an endless horizon surround these walls with a sense of home only the Pacific Northwest can provide. Welcome to The River's Point.
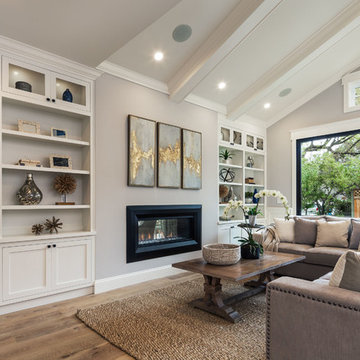
2019--Brand new construction of a 2,500 square foot house with 4 bedrooms and 3-1/2 baths located in Menlo Park, Ca. This home was designed by Arch Studio, Inc., David Eichler Photography
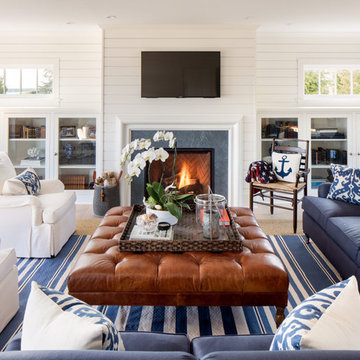
Beach style family room in Orange County with a library, white walls, a standard fireplace and a wall-mounted tv.
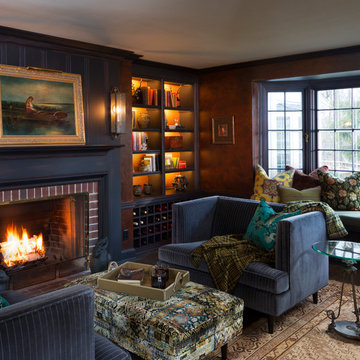
Ryan Hainey
Inspiration for a small traditional enclosed family room in Milwaukee with a library, brown walls, dark hardwood floors, a standard fireplace, a brick fireplace surround and brown floor.
Inspiration for a small traditional enclosed family room in Milwaukee with a library, brown walls, dark hardwood floors, a standard fireplace, a brick fireplace surround and brown floor.
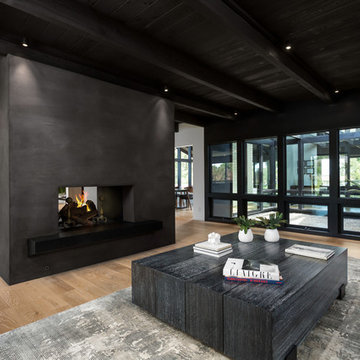
Den with two-sided wood burning fireplace. Courtyard atrium, Dining Room and Kitchen beyond. Photo by Clark Dugger
Large midcentury open concept family room in Orange County with white walls, light hardwood floors, a two-sided fireplace, a plaster fireplace surround, beige floor and a library.
Large midcentury open concept family room in Orange County with white walls, light hardwood floors, a two-sided fireplace, a plaster fireplace surround, beige floor and a library.
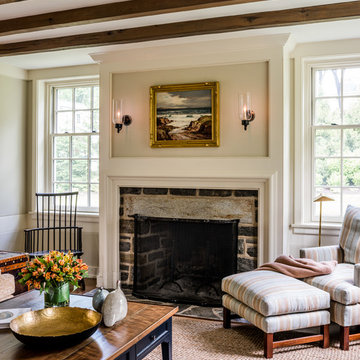
Angle Eye Photography
Photo of a large country open concept family room in Philadelphia with a library, beige walls, medium hardwood floors, a standard fireplace, a stone fireplace surround, brown floor and no tv.
Photo of a large country open concept family room in Philadelphia with a library, beige walls, medium hardwood floors, a standard fireplace, a stone fireplace surround, brown floor and no tv.
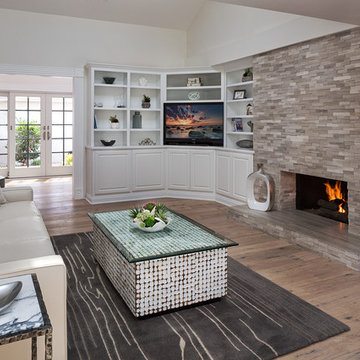
Martin King
Mid-sized contemporary open concept family room in Orange County with a library, beige walls, light hardwood floors, a standard fireplace, a stone fireplace surround and a corner tv.
Mid-sized contemporary open concept family room in Orange County with a library, beige walls, light hardwood floors, a standard fireplace, a stone fireplace surround and a corner tv.
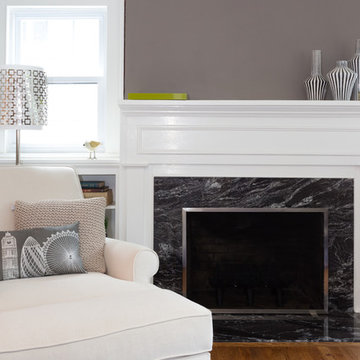
This stone surrounded fireplace is beautiful in the dark stone, with a white mantel and bookshelves for family photos and belongings.
Blackstock Photography

This living space is part of a Great Room that connects to the kitchen. Beautiful white brick cladding around the fireplace and chimney. White oak features including: fireplace mantel, floating shelves, and solid wood floor. The custom cabinetry on either side of the fireplace has glass display doors and Cambria Quartz countertops. The firebox is clad with stone in herringbone pattern.
Photo by Molly Rose Photography
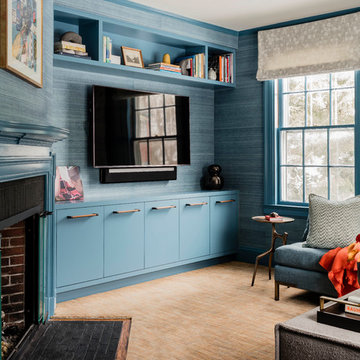
Photography by Michael J. Lee
Inspiration for a mid-sized transitional enclosed family room in Boston with a library, blue walls, carpet, a standard fireplace, a wood fireplace surround, a built-in media wall and orange floor.
Inspiration for a mid-sized transitional enclosed family room in Boston with a library, blue walls, carpet, a standard fireplace, a wood fireplace surround, a built-in media wall and orange floor.
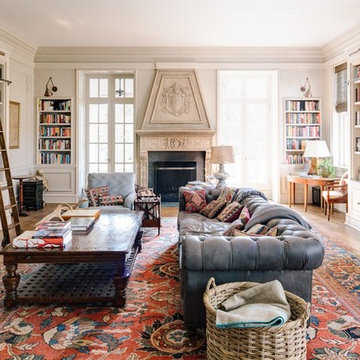
Inspiration for an expansive transitional open concept family room in Other with a library, medium hardwood floors, a standard fireplace, a freestanding tv, grey walls and a stone fireplace surround.
All Fireplaces Family Room Design Photos with a Library
2