All TVs Family Room Design Photos with a Library
Refine by:
Budget
Sort by:Popular Today
61 - 80 of 6,374 photos
Item 1 of 3
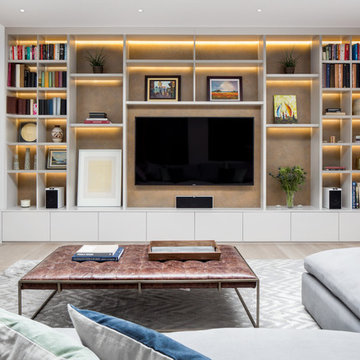
Juliet Murphy Photography
Design ideas for an expansive contemporary family room in London with white walls, a library, light hardwood floors, no fireplace, a built-in media wall and beige floor.
Design ideas for an expansive contemporary family room in London with white walls, a library, light hardwood floors, no fireplace, a built-in media wall and beige floor.
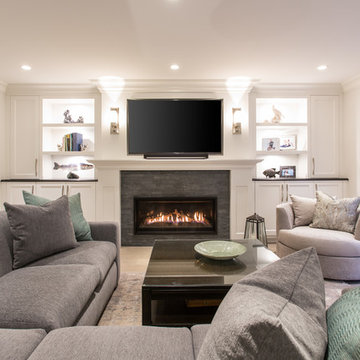
Phillip Crocker Photography
This cozy family room is adjacent to the kitchen and also separated from the kitchen by a 9' wide set of three stairs.
Custom millwork designed by McCabe Design & Interiors sets the stage for an inviting and relaxing space. The sectional was sourced from Lee Industries with sunbrella fabric for a lifetime of use. The cozy round chair provides a perfect reading spot. The same leathered black granite was used for the built-ins as was sourced for the kitchen providing continuity and cohesiveness. The mantle legs were sourced through the millwork to ensure the same spray finish as the adjoining millwork and cabinets.
Design features included redesigning the space to enlargen the family room, new doors, windows and blinds, custom millwork design, lighting design, as well as the selection of all materials, furnishings and accessories for this Endlessly Elegant Family Room.
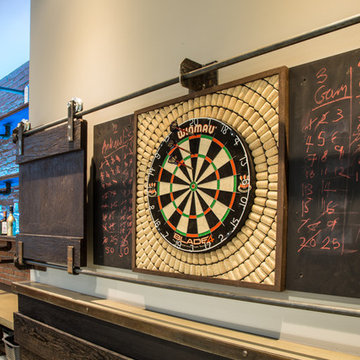
Brief: Create a room that wasn’t just a ‘man-cave’ but one that worked for all the family, and friends, too. It had to be a room that is ‘all things to all people’, so had to be designed to allow multiple activities to happen at the same time in the same space. The lighting, sound, and vision had to work on their own, and together.
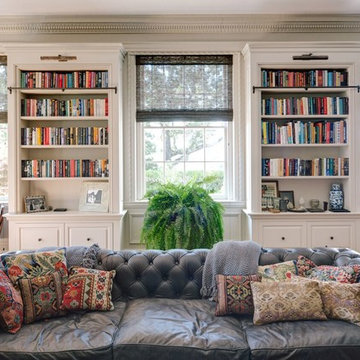
This is an example of an expansive traditional open concept family room in Other with a library, grey walls, medium hardwood floors, a standard fireplace, a stone fireplace surround and a freestanding tv.
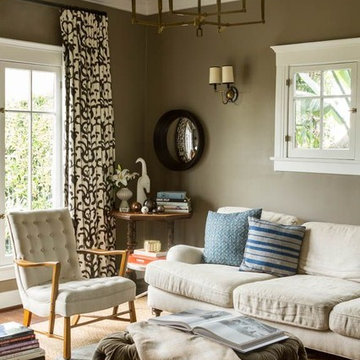
Jayme Burrows
Small eclectic enclosed family room in New York with a library, brown walls, dark hardwood floors and a wall-mounted tv.
Small eclectic enclosed family room in New York with a library, brown walls, dark hardwood floors and a wall-mounted tv.
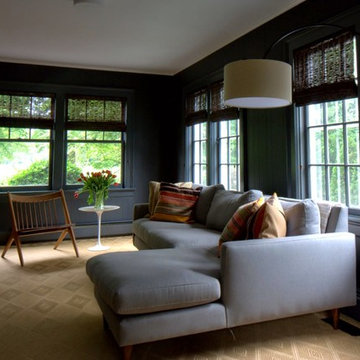
Andre John
Mid-sized eclectic open concept family room in New York with a library, white walls, carpet and a wall-mounted tv.
Mid-sized eclectic open concept family room in New York with a library, white walls, carpet and a wall-mounted tv.
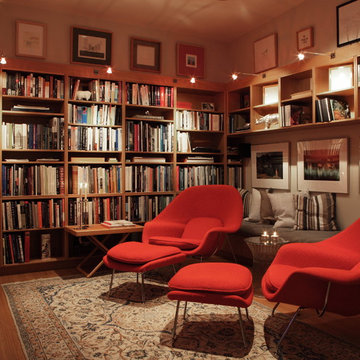
© Jacob Termansen Photography
Photo of a mid-sized contemporary enclosed family room in Austin with medium hardwood floors, a wall-mounted tv, a library, beige walls, no fireplace and brown floor.
Photo of a mid-sized contemporary enclosed family room in Austin with medium hardwood floors, a wall-mounted tv, a library, beige walls, no fireplace and brown floor.
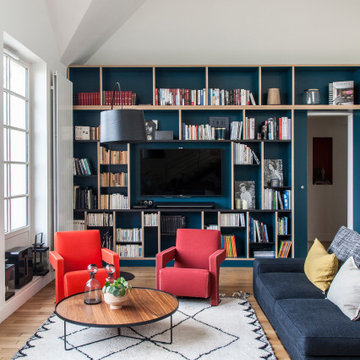
This is an example of an expansive contemporary open concept family room in Paris with a library, white walls, light hardwood floors, no fireplace and a built-in media wall.
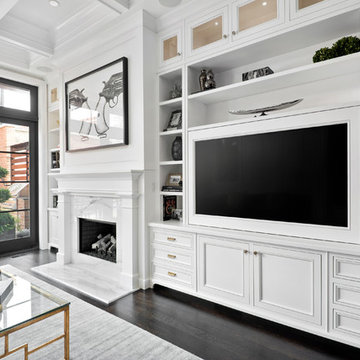
Elizabeth Taich Design is a Chicago-based full-service interior architecture and design firm that specializes in sophisticated yet livable environments.
IC360
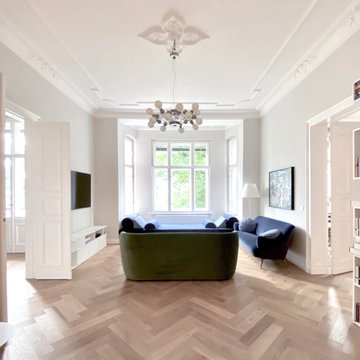
Der Charakter der 19. Wohnung wurde von einem Modernisten gebrochen, Corbusiers Farbpalette: von warmem Beige über Grautöne und Blautöne bis hin zu rosa Akzenten. Blau, die Lieblingsfarbe der neuen Besitzer, wurde durch sorgfältig ausgewählte Möbel, eine Kunstsammlung und dekorative Accessoires in das Interieur eingeführt: ein speziell für das Interieur entworfenes Tagesbett in einer Erkerfensternische im Wohnzimmer, ein Vintage-Sofa mit neuem blaue Polster- und Malerarbeiten des Eigentümers.
Die von Agnieszka Kuczyńska vorgeschlagenen Gestaltungselemente bilden eine moderne, erfolgreiche Komposition aus zeitgenössischen Möbeln und zeitlosen Stücken im Bauhausstil. Eklektizismus und kühne Gegenüberstellungen spiegeln den Charakter und die Liebe zur zeitgenössischen Kunst der heutigen Besitzer wider.
Der stilvolle Charakter der Innenräume der anderen Räume wird durch die legendären Evergreens von Designstars wie Mies van der Rohe, Luis Poulsen, Ingo Maurer, Knoll und Harry Bertola bestimmt. Das Interieur darf polnische Akzente nicht verfehlen: Das Wohnzimmer wird von der Heimbibliothek der Marke Tylko dominiert, und im Badezimmer befindet sich der berühmte Stahlhocker von Oskar Zięta in Weiß.
Agnieszka Kuczyńska entwarf alle Einbaumöbel in der Wohnung: vom Kleiderschrank im Korridor über Schränke und Spiegel in beiden Badezimmern bis zum Kleiderschrank im Hauptschlafzimmer mit einer speziellen begehbaren Tür zum Hauptbad. Speziell für dieses Projekt wurden auch ein Balkontisch und eine maßgefertigte Lampe über dem Esstisch sowie ein Tagesbett im Wohnzimmer entworfen.
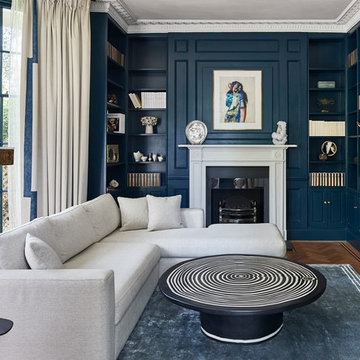
Francis Amiand
Photo of a mid-sized transitional enclosed family room in London with a library, blue walls, a standard fireplace, a stone fireplace surround, medium hardwood floors, a wall-mounted tv and brown floor.
Photo of a mid-sized transitional enclosed family room in London with a library, blue walls, a standard fireplace, a stone fireplace surround, medium hardwood floors, a wall-mounted tv and brown floor.
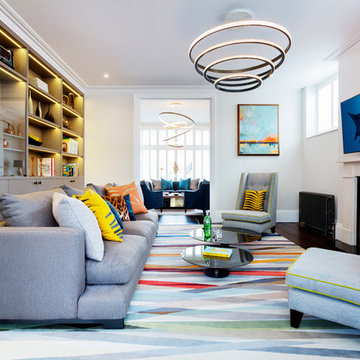
Kitchen, joinery and panelling by HUX LONDON https://hux-london.co.uk/ Interiors by Zulufish https://zulufishinteriors.co.uk/
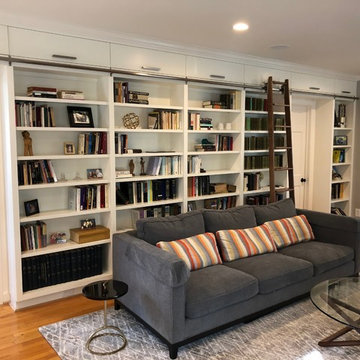
We did this library and screen room project, designed by Linton Architects in 2017.
It features lots of bookshelf space, upper storage, a rolling library ladder and a retractable digital projector screen.
Of particular note is the use of the space above the windows to house the screen and main speakers, which is enclosed by lift-up doors that have speaker grille cloth panels. I also made a Walnut library table to store the digital projector under a drop leaf.
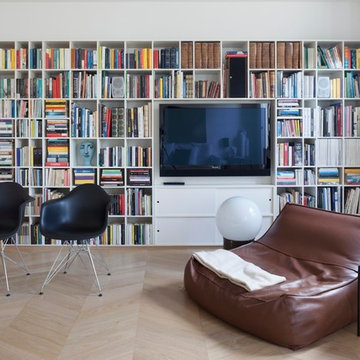
La libreria occupa tutta la parete lunga del soggiorno e diventa motivo decorativo. la poltrona in pelle informale è utilizzata per il relax e per la lettura
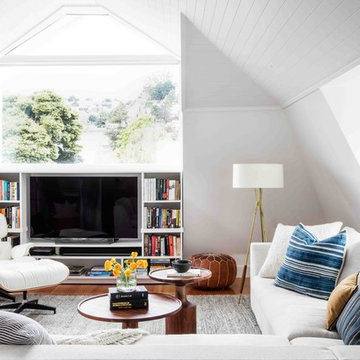
Aubrie Pick
Design ideas for a mid-sized transitional family room in San Francisco with white walls, a built-in media wall, medium hardwood floors and a library.
Design ideas for a mid-sized transitional family room in San Francisco with white walls, a built-in media wall, medium hardwood floors and a library.
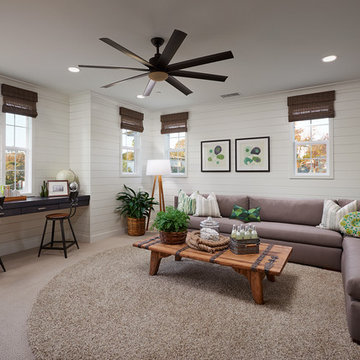
Bonus Room
Model open everyday from 10am to 5pm
Starting in the Low $1 Millions.
Call: 760.730.9150
Visit: 1651 Oak Avenue, Carlsbad, CA 92008
Large traditional family room in San Diego with a library, white walls, carpet and a built-in media wall.
Large traditional family room in San Diego with a library, white walls, carpet and a built-in media wall.
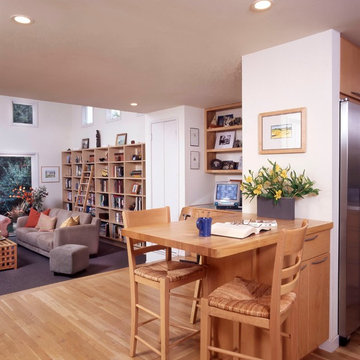
Design ideas for a mid-sized contemporary enclosed family room in San Francisco with a library, white walls, light hardwood floors, no fireplace and a wall-mounted tv.
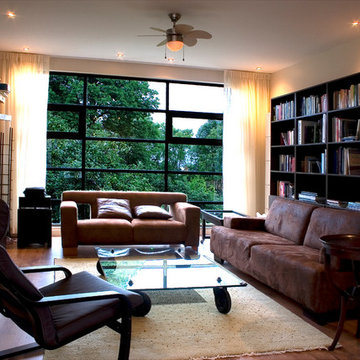
This is an example of a mid-sized contemporary enclosed family room in Miami with a library, white walls, medium hardwood floors and a freestanding tv.
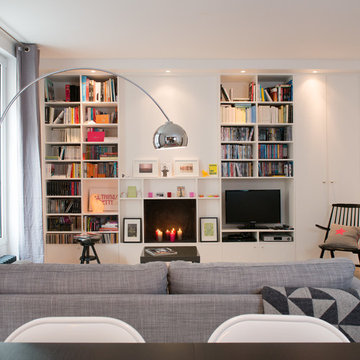
Dans ce salon nous avons créer un aménagement sur mesure sur tout le mur. gain de place et sensation d'espace dans ce petit appartement
Scandinavian open concept family room in Paris with a library, white walls, no fireplace and a freestanding tv.
Scandinavian open concept family room in Paris with a library, white walls, no fireplace and a freestanding tv.
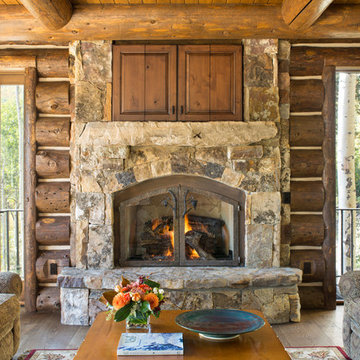
Kimberly Gavin Photography
Inspiration for a mid-sized country enclosed family room in Denver with a library, medium hardwood floors, a standard fireplace, a stone fireplace surround and a concealed tv.
Inspiration for a mid-sized country enclosed family room in Denver with a library, medium hardwood floors, a standard fireplace, a stone fireplace surround and a concealed tv.
All TVs Family Room Design Photos with a Library
4